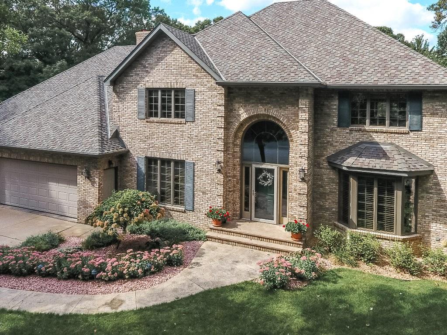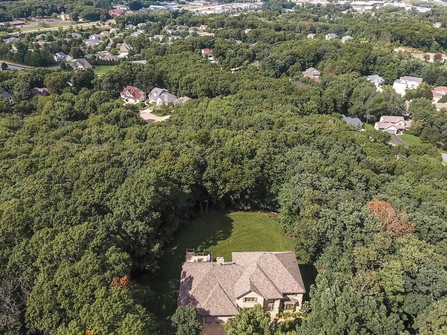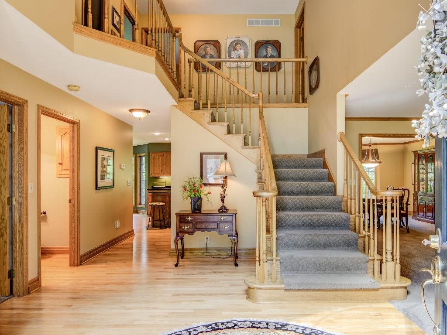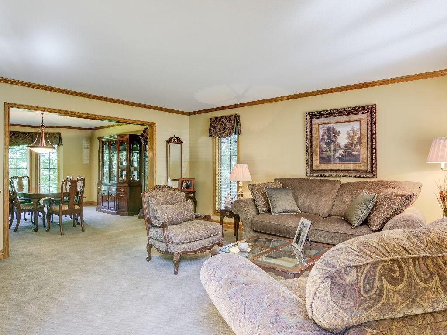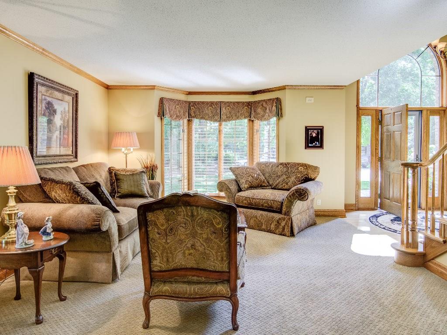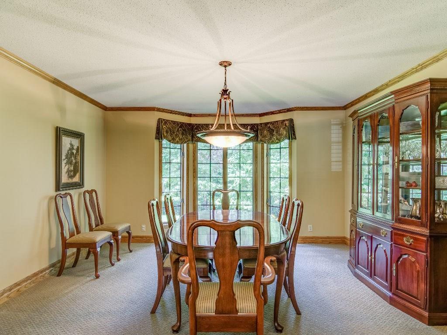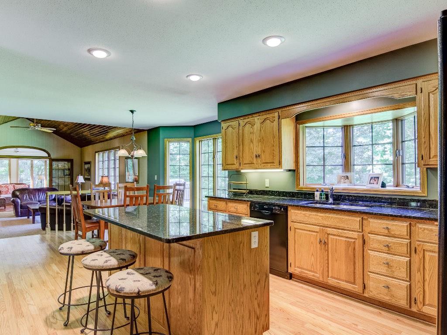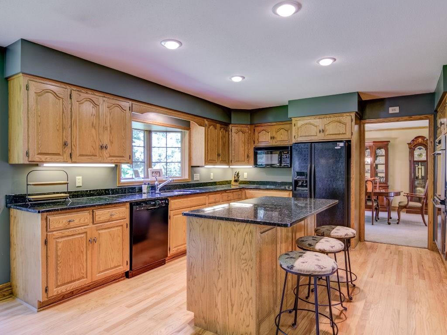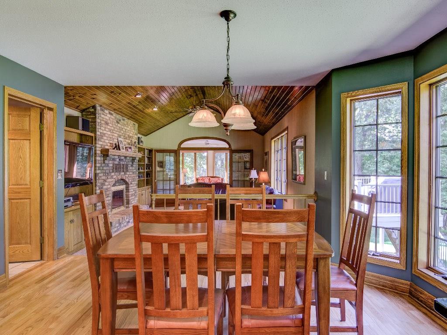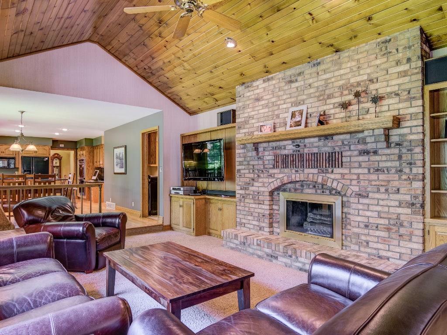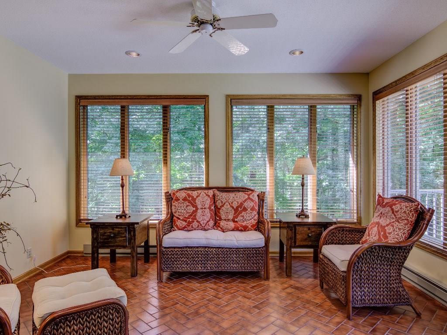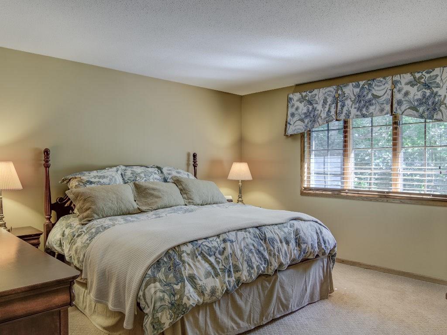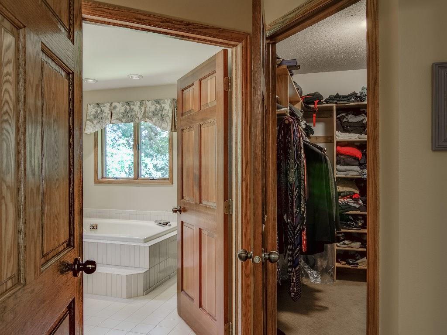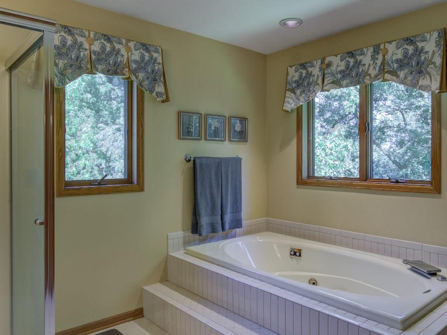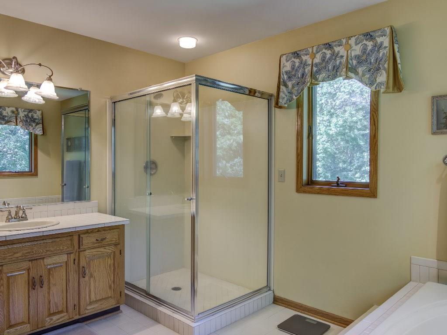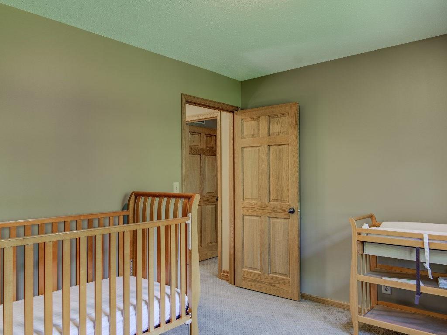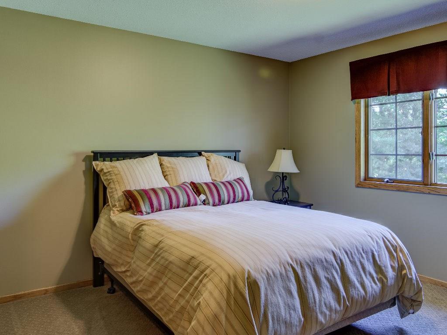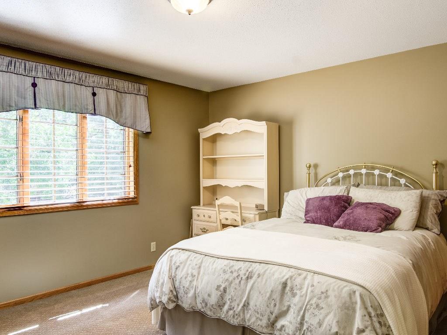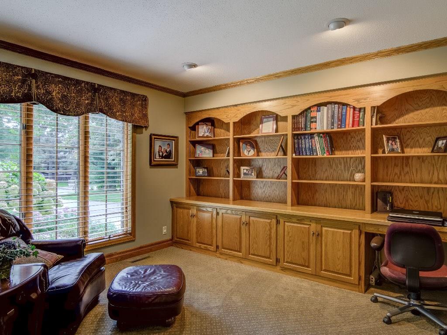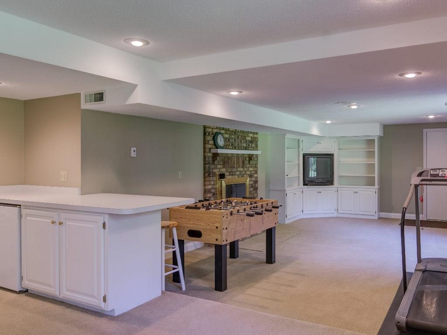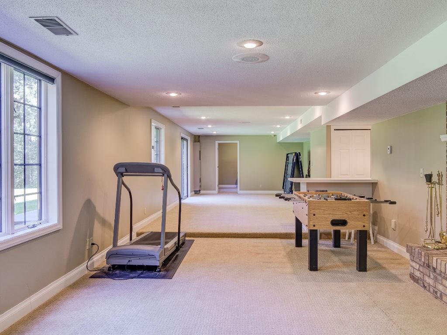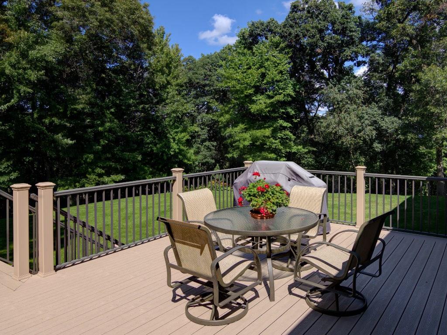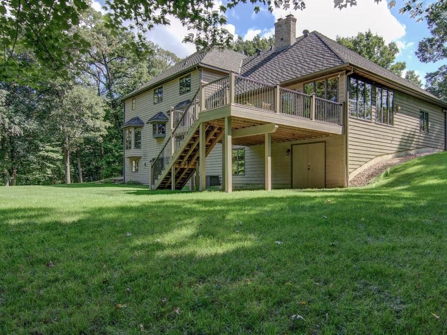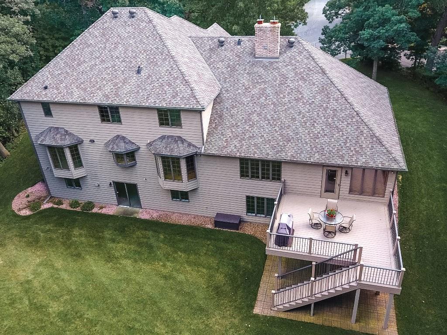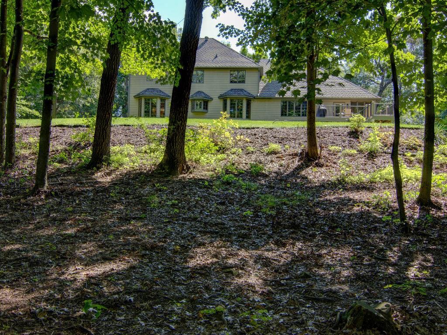4202 Woodridge Drive Eau Claire, WI 54701
Property Description
Dazzling Oakwood Hills home on private 2.28 wooded acres! 5 bedrooms, 3-1/2 baths, first-floor family room with fireplace, sunroom leading onto wood deck overlooking gorgeous back yard. Master bedroom has large bath & walk-in closet. Hardwood floors in entry, kitchen, dining area & family room. Large formal dining room. Kitchen has granite counter-tops, large island and under-cabinet lighting. Lower level has a large walk-out family room with bar/kitchenette & fireplace. 1st Floor Laundry.
View MapEau Claire
Eau Claire
5
3 Full / 1 Half
3,110 sq. ft.
1,300 sq. ft.
1988
36 yrs old
TwoStory
Residential
3 Car
0 x 0 x
2.26 acres
$8,939.03
2016
Full,PartiallyFinished,WalkOutAccess
CentralAir
CircuitBreakers
Brick,Cedar
SprinklerIrrigation
Two
ForcedAir
CentralVacuum
Deck,Other,SeeRemarks
PublicSewer
Public
Residential
Rooms
Size
Level
Bathroom 1
12x10
U
Upper
Bathroom 2
12x5
U
Upper
Bedroom 1
12x12
L
Lower
Bedroom 2
15x14
U
Upper
Bedroom 3
12x11
U
Upper
Bedroom 4
13x12
U
Upper
Bedroom 5
13x13
U
Upper
Rooms
Size
Level
DiningRoom 1
13x13
M
Main
DiningRoom 2
15x14
M
Main
FamilyRoom
22x15
M
Main
Kitchen
14x12
M
Main
Laundry
10x6
M
Main
LivingRoom
17x14
M
Main
Other
15x12
M
Main
Directions
Golf Rd to north on Commerce Valley to right on Woodridge
Listing Agency
Listing courtesy of
Cb Brenizer / Eau Claire

