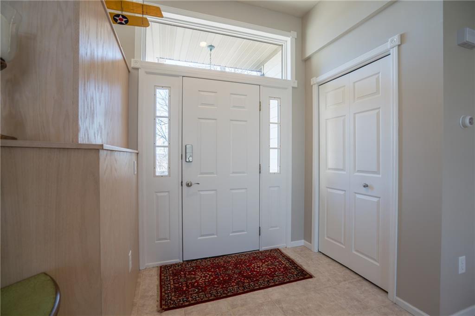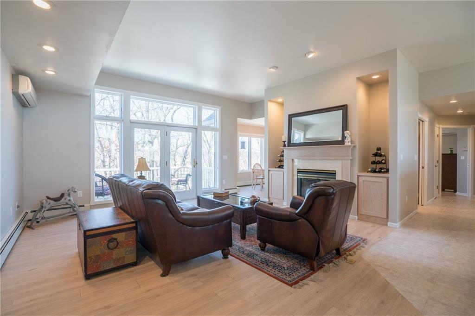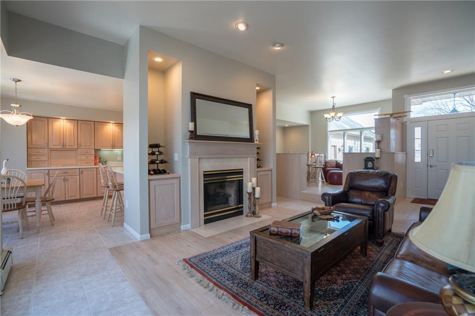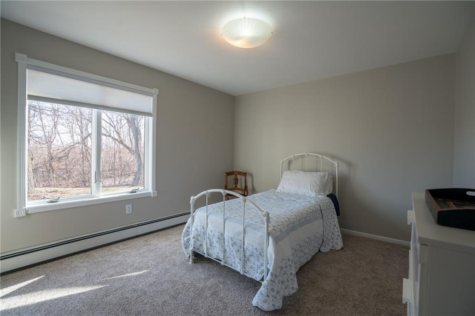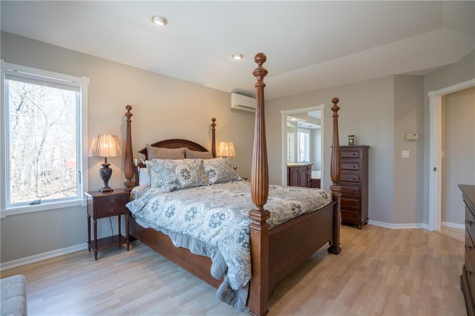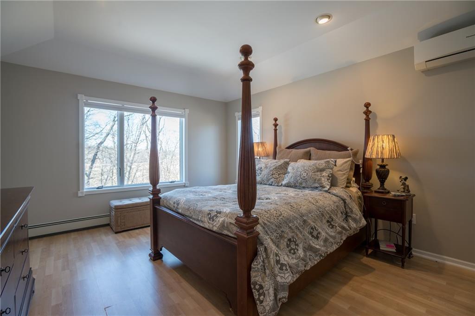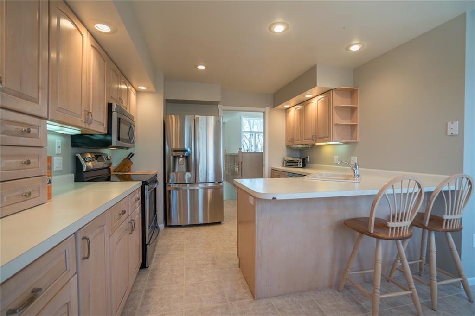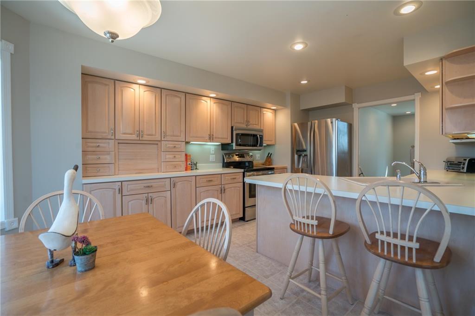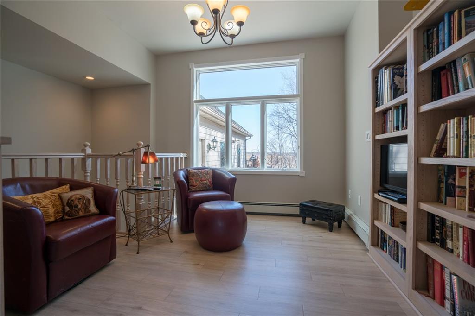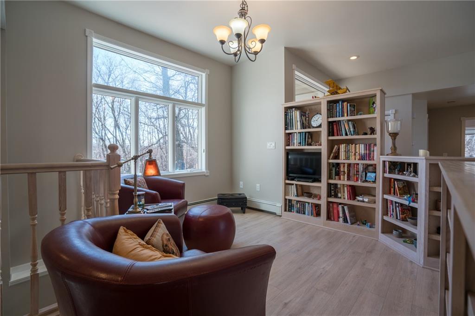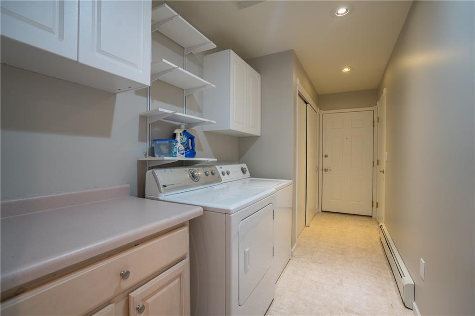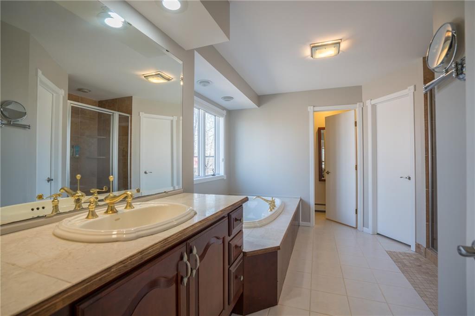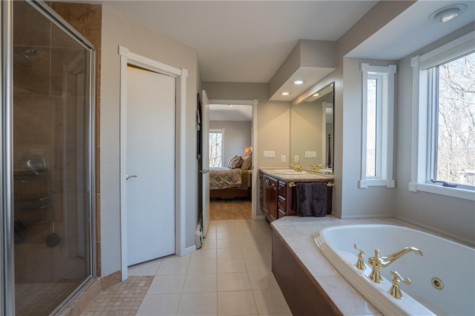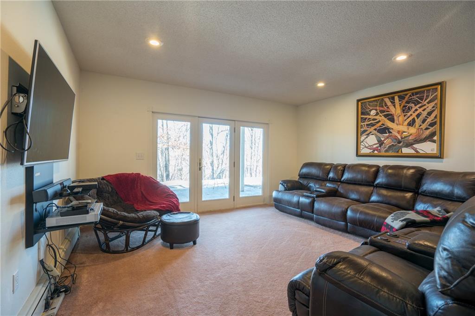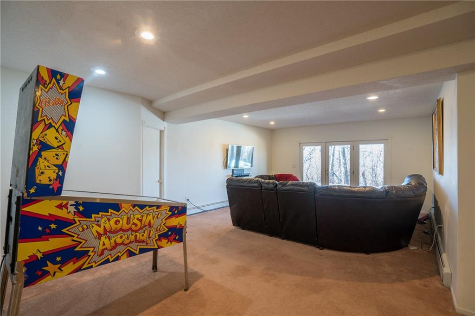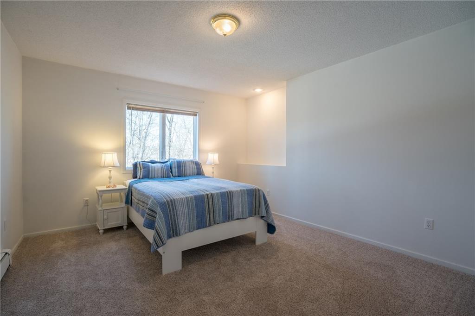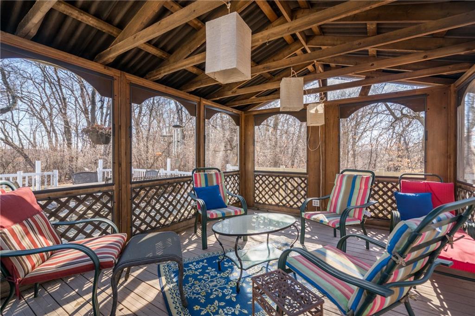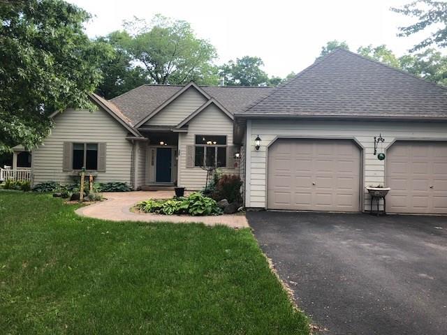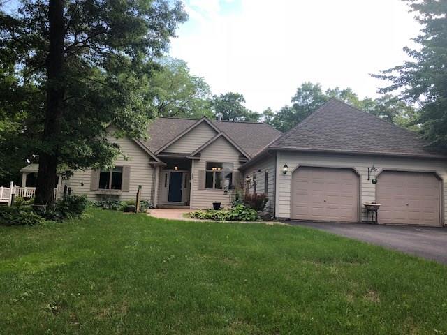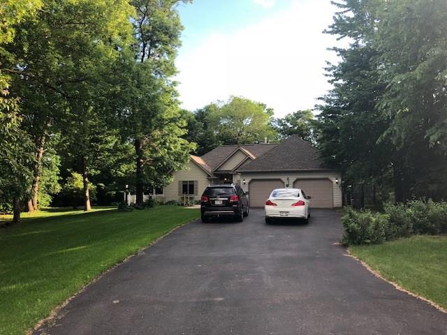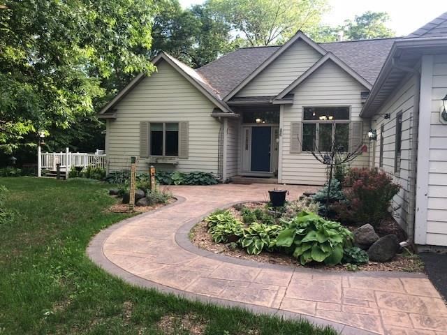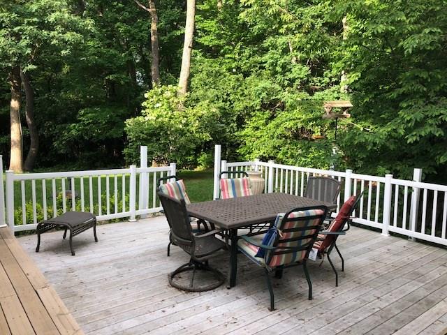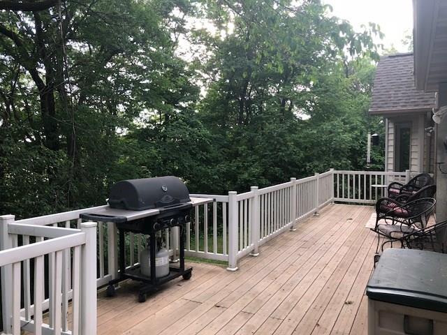2138 84th Avenue Osceola, WI 54020
Property Description
Exceptional custom designed 4 bedroom home with all the amenities on one level. Upgrades and finishes. Spacious kitchen with lots of cabinets overlooking the woods in the back along with a semi wrap around deck off the living room. Master with an en suite with 9' tray ceilings, soaking tub, 2 walk-in closets, private door toilet area. Oversize basement with large bedrooms, bath and sauna. Loads of storage and a third garage added under deck/screened in porch. A must see home. Grant and a deal
View MapPolk
Osceola
4
3 Full
1,850 sq. ft.
1,450 sq. ft.
1996
28 yrs old
OneStory
Residential
2 Car
0 x 0 x
1.58 acres
$3,978.93
2017
PartiallyFinished,WalkOutAccess
Other,SeeRemarks
CircuitBreakers
VinylSiding
One
ForcedAir
CeilingFans
Gazebo,Sheds
Composite,Concrete,Deck,Patio,Porch,Screened
SepticTank
DrilledWell
Residential
Rooms
Size
Level
Bedroom 1
17x11
M
Main
Bedroom 2
15x13
M
Main
Bedroom 3
18x13
L
Lower
Bedroom 4
18x13
L
Lower
Den
14x12
M
Main
Rooms
Size
Level
DiningRoom
15x14
M
Main
FamilyRoom
29x20
L
Lower
Kitchen
17x11
M
Main
LivingRoom
25x16
M
Main
Other
30x13
L
Lower
Directions
East on M to 218th (MM) take left to 217th take right, follow to property.
Listing Agency
Listing courtesy of
Edina Realty, Inc. - St Croix Falls

