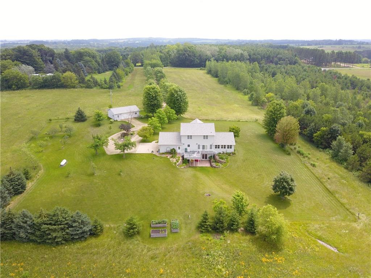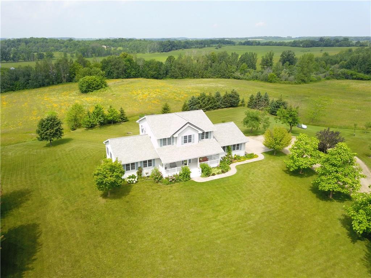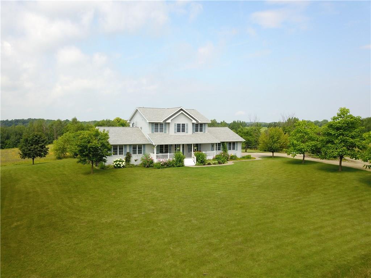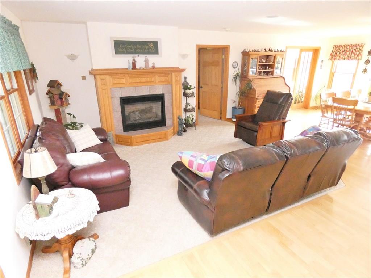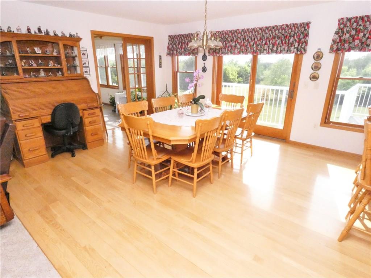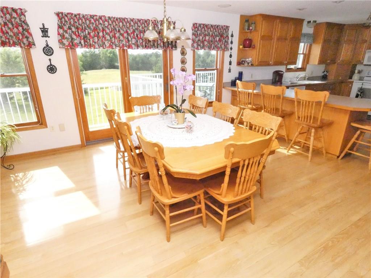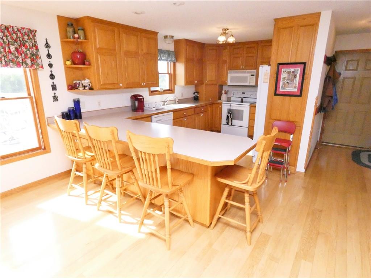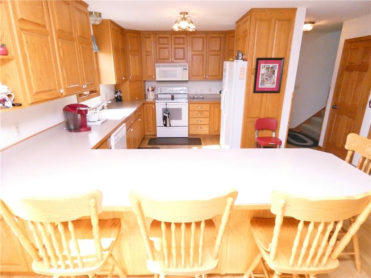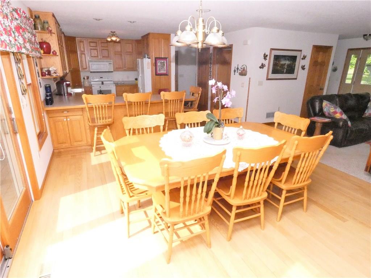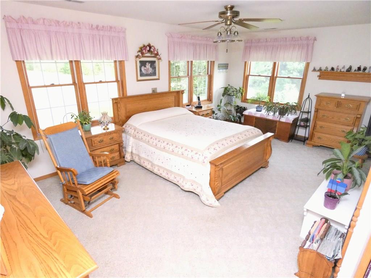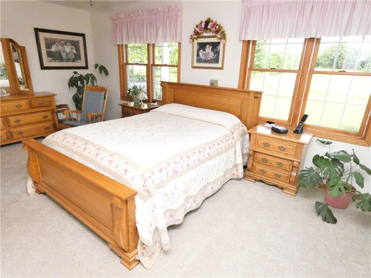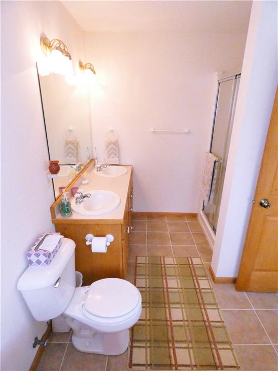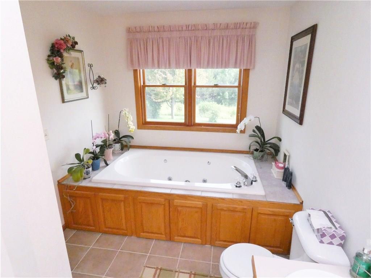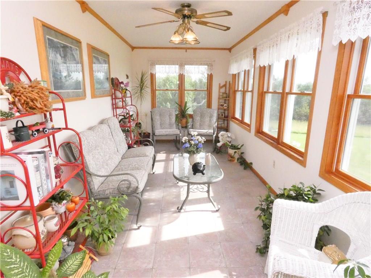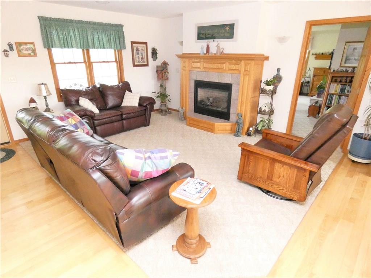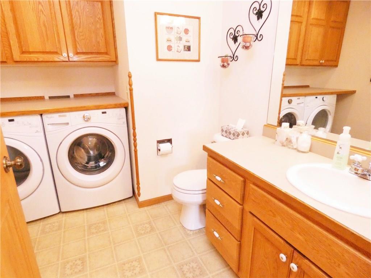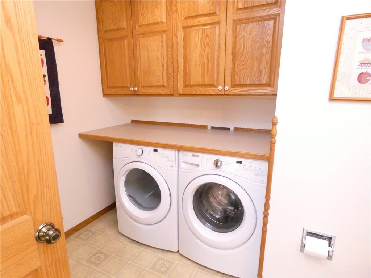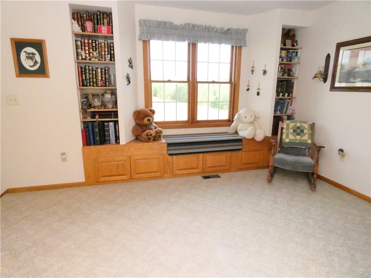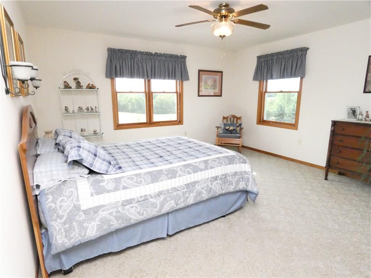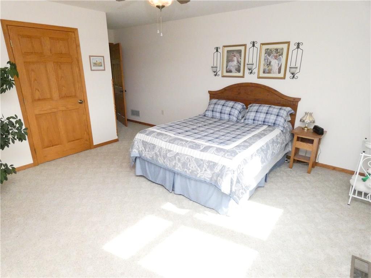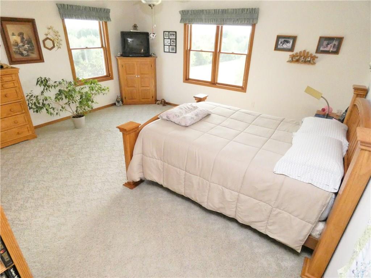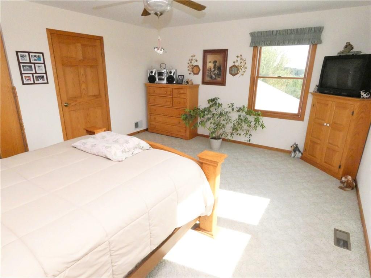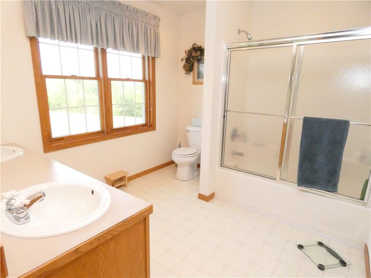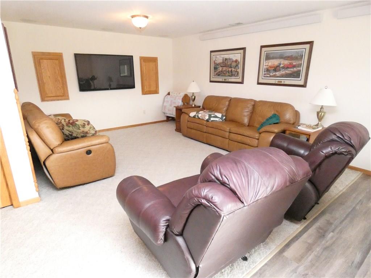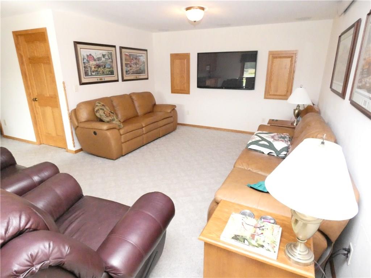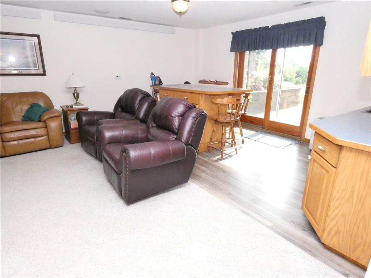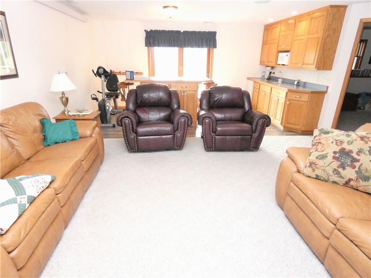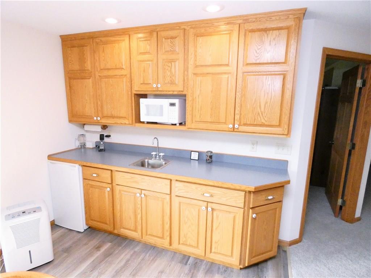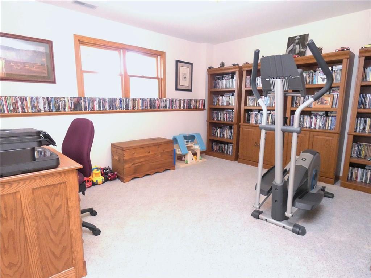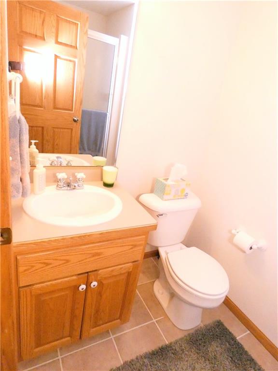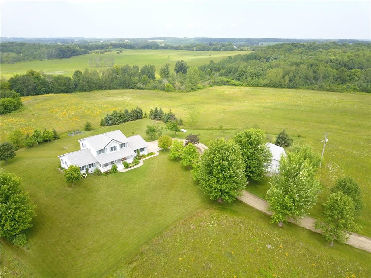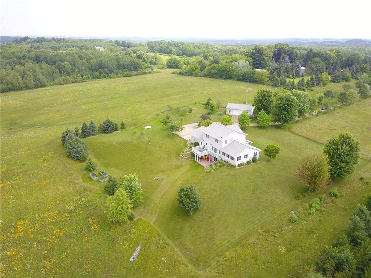808 292nd Street Woodville, WI 54028
Property Description
As you drive up the beautiful tree lined driveway, all you stress fades away and your escape from the hustle and bustle begins. Centered on 33 beautifully private acres, this spacious 3,500 sq ft country charmer offers what you're looking for in many ways. Surrounded by trees and very private, yet open enough to have animals, recreate or simply enjoy the passing wildlife. Plenty of room for entertaining, you'll love the open design with great room with gas fireplace, hardwood floors, main floor en-suite with jetted tub, walk-in shower and walk-in closet, sun room, large deck, walkout basement, wet bar and lovely covered front porch to enjoy your morning coffee or evening cocktail on. You'll also appreciate the over sized 2+ car garage, as well as the double de-tached garage for storing extra toys. Although this property offers a serene and private setting, its only 2 miles from I-94 and an easy commute to the East or the West. Don't delay, see it today.
View MapSt Croix
Glenwood City
4
3 Full / 1 Half
2,544 sq. ft.
960 sq. ft.
1999
25 yrs old
TwoStory
Residential
2 Car
0 x 0 x
33 acres
$4,575
2019
Full,Finished,WalkOutAccess
CentralAir
CircuitBreakers
Steel
One,GasLog
ForcedAir
CeilingFans
Other,SeeRemarks
Concrete,Deck,FourSeason,Open,Patio,Porch
MoundSeptic,SepticTank
DrilledWell,Well
Agricultural,Residential
Rooms
Size
Level
Bedroom 1
12x20
M
Main
Bedroom 2
14x14
U
Upper
Bedroom 3
12x12
U
Upper
Bedroom 4
12x12
L
Lower
DiningRoom
14x17
M
Main
FamilyRoom
13x25
L
Lower
Rooms
Size
Level
FourSeason
8x32
M
Main
Kitchen
11x15
M
Main
Laundry
9x9
M
Main
LivingRoom
17x15
M
Main
Loft
9x14
U
Upper
Directions
I-94 exit #28, Hwy 128 North to 80th Ave West to 292nd St North, property is on left.
Listing Agency
Listing courtesy of
RE / Max Results

