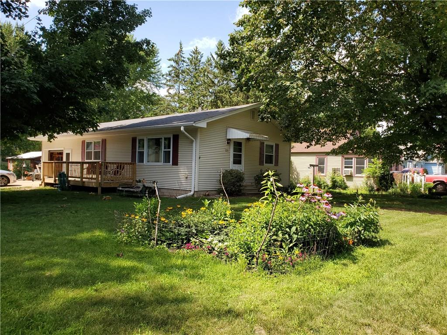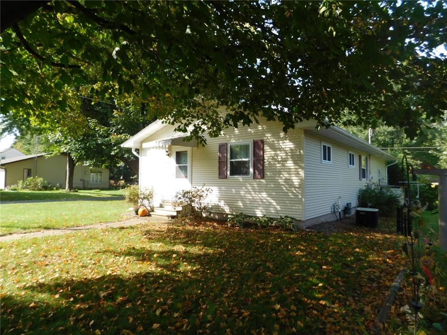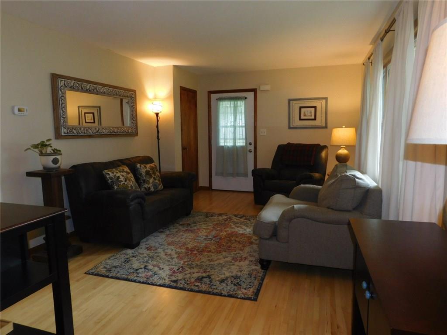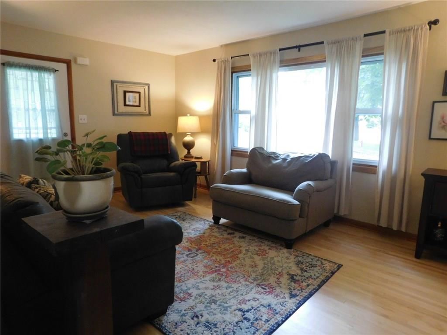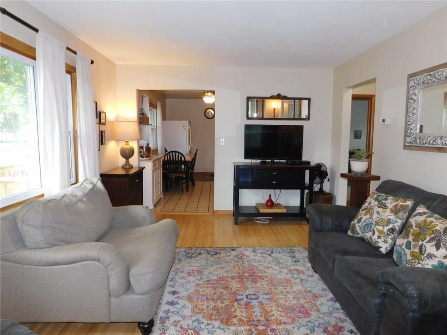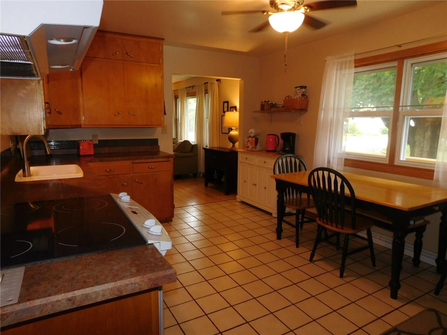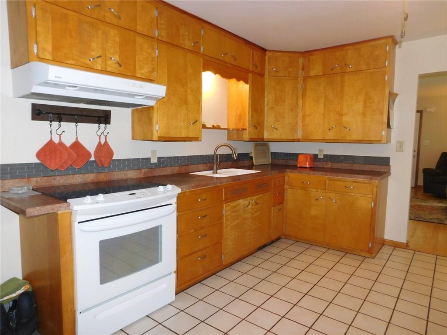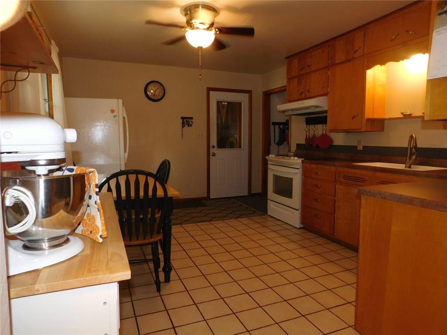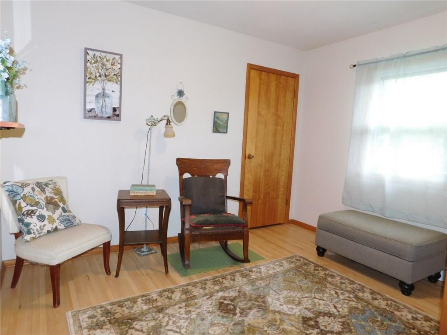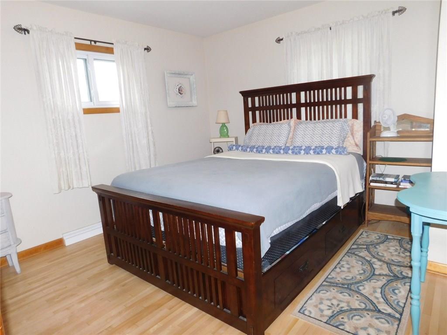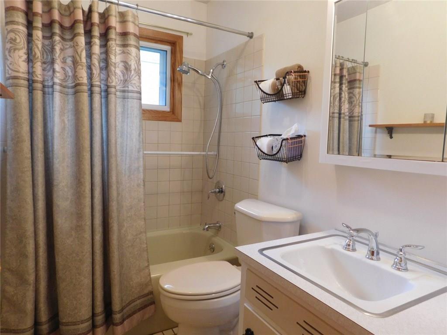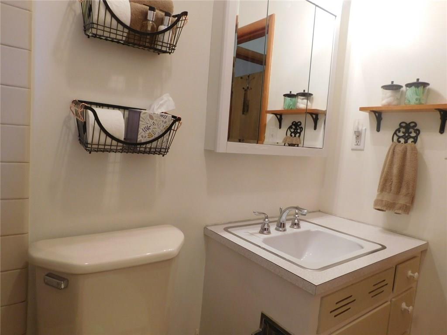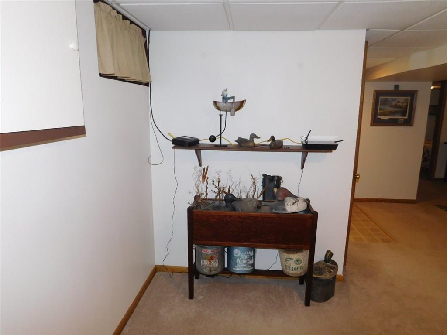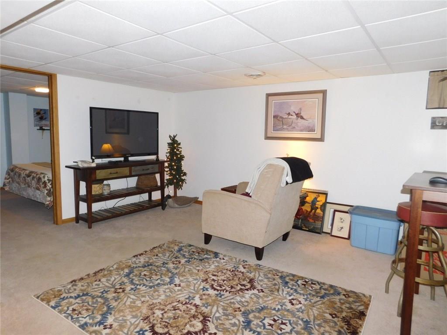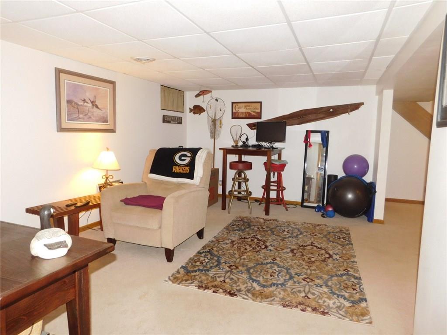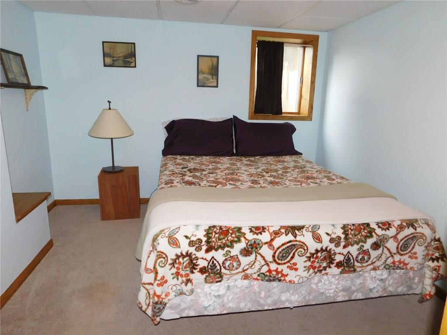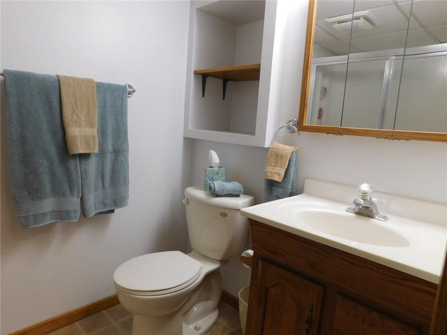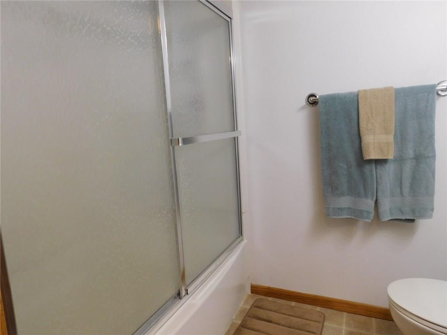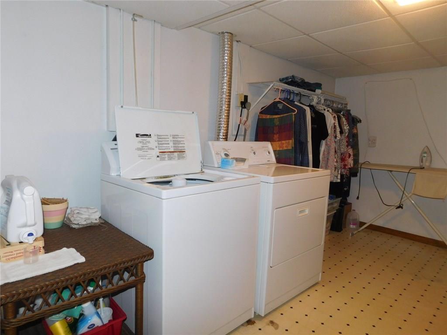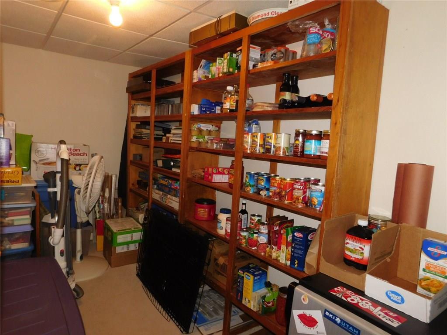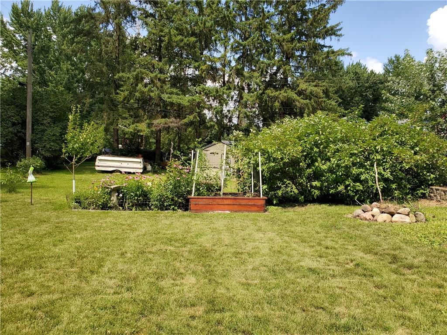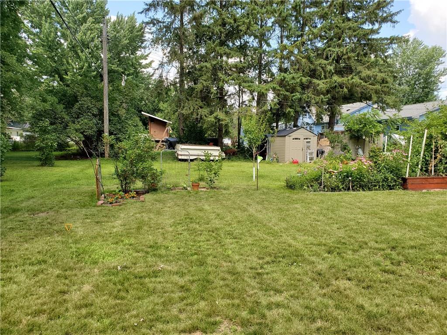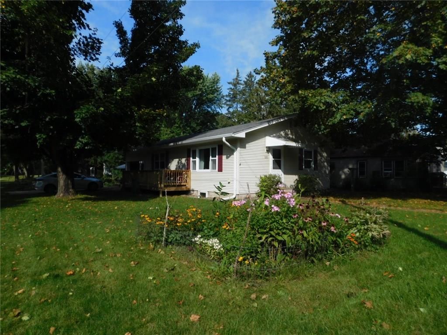121 14th Street SE Menomonie, WI 54751
Property Description
Wonderful ranch home located on the east side near Medical facilities, Elem/ Middle Schools, boat landing & close to downtown. Spacious eat-in kitchen w/tiled floors, newer kitchen appliances, new counter top, sink, faucet and back splash with hard wired under cabinet lighting. Shining maple hardwood floors on main level with loads of windows and light. LL is totally finished. Newer siding, windows, front & back storm doors, garage door & opener. Parking pad on side of garage. Great side yard with garden beds and mature trees. Nothing to do but move in!
View MapDunn
Menomonie
3
2 Full
864 sq. ft.
864 sq. ft.
1964
60 yrs old
OneStory
Residential
1 Car
44 x 132 x
$2,450.42
2018
Finished
CentralAir
Fuses
VinylSiding
None
ForcedAir
None
None
PublicSewer
Public
Residential
Rooms
Size
Level
Bathroom 1
5x7
L
Lower
Bathroom 2
7x4
M
Main
Bedroom 1
9x11
M
Main
Bedroom 2
10x9
L
Lower
Bedroom 3
11x11
M
Main
Rooms
Size
Level
FamilyRoom
15x11
L
Lower
Kitchen
11x14
M
Main
Laundry
9x15
L
Lower
LivingRoom
14x11
M
Main
Directions
Stout Rd/HWY 12/29 turn north on 14th St.; corner of 14th St.
Listing Agency
Listing courtesy of
C21 Affiliated / Menomonie

