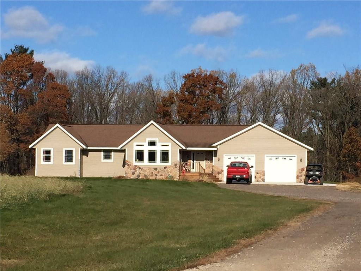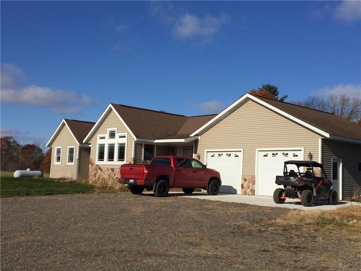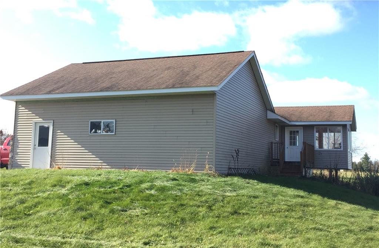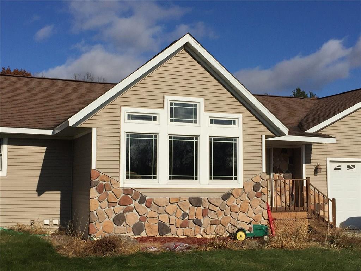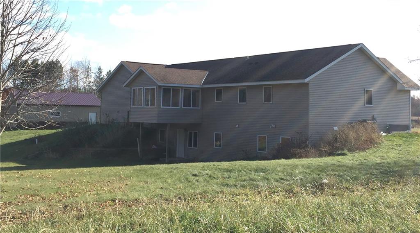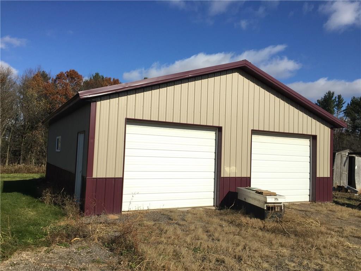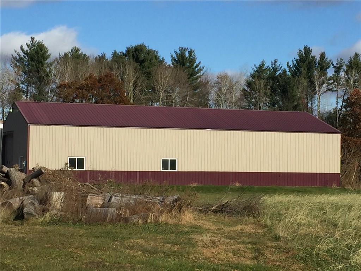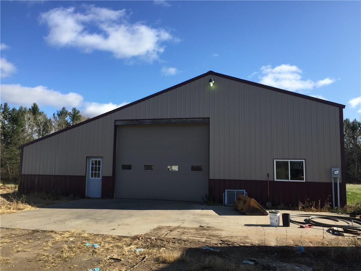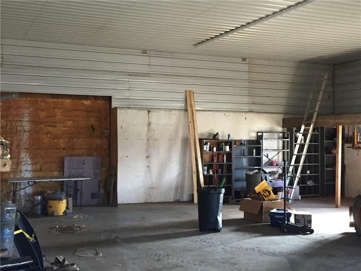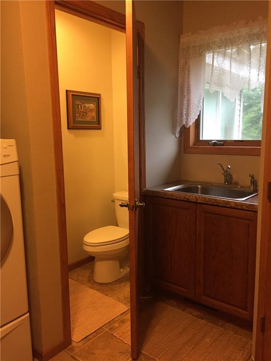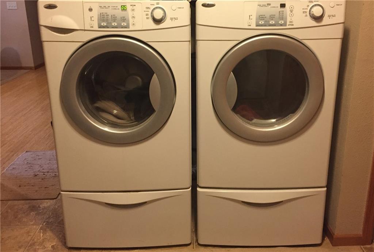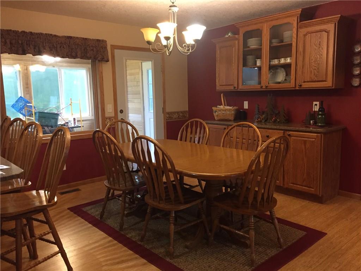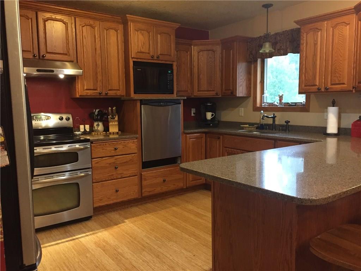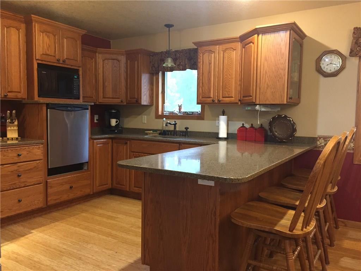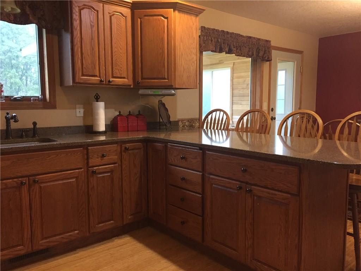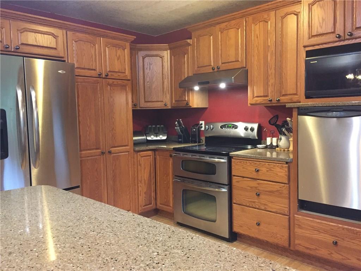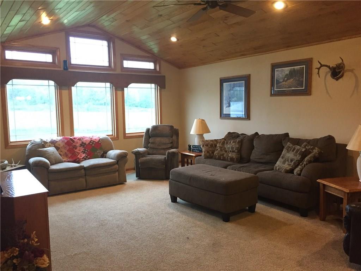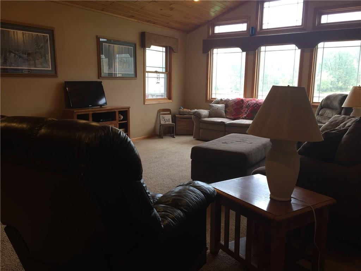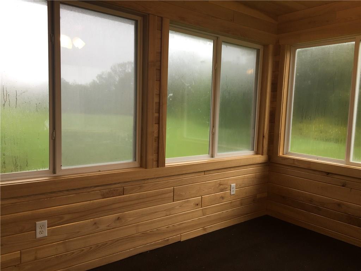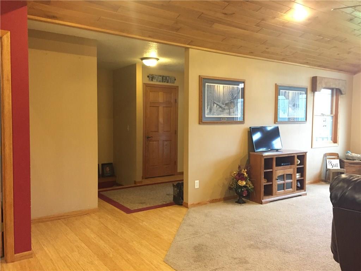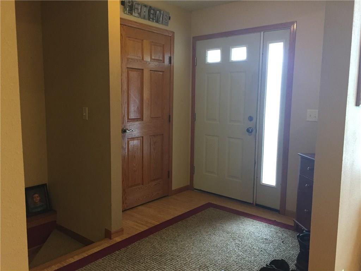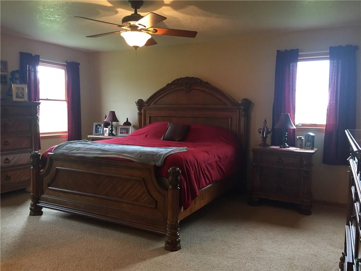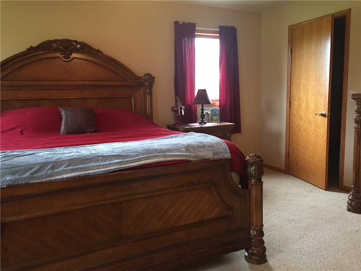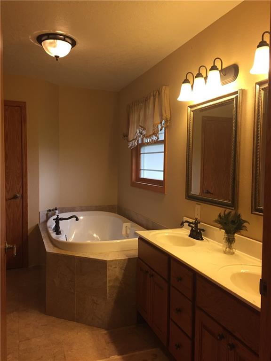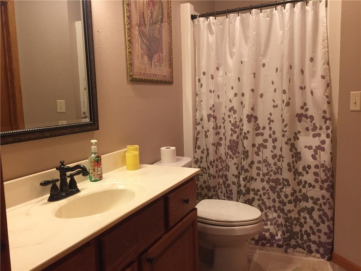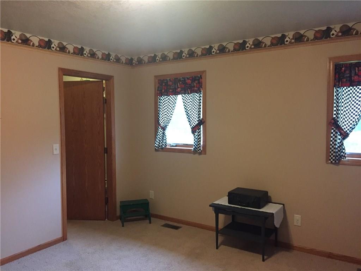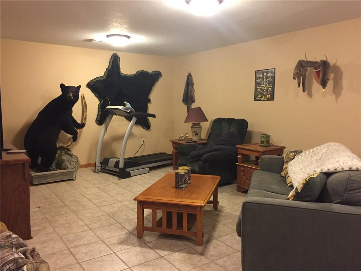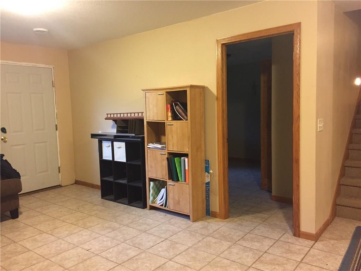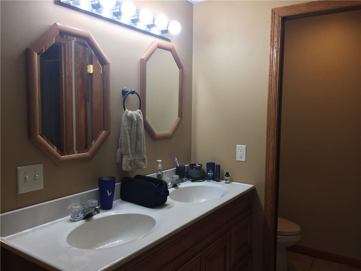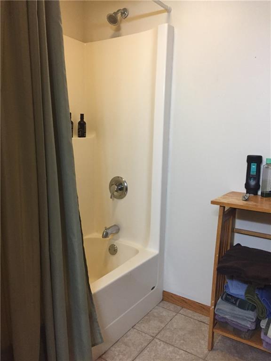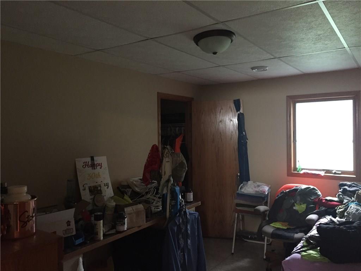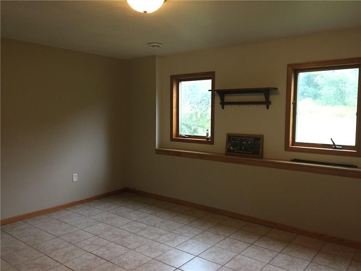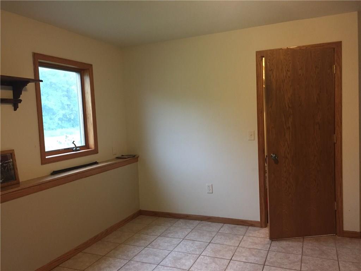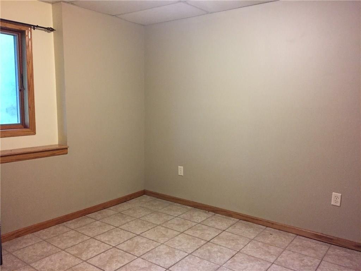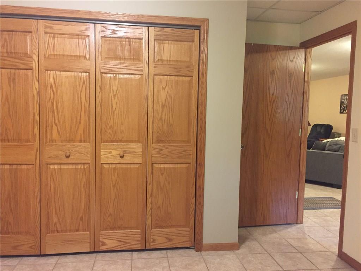1720 11th Avenue Barron, WI 54812
Property Description
Custom designed and built 5 BR, 3.5 BA home sits on 20 acres with no close neighbors. Spacious, open floor plan includes granite countertops, bamboo flooring, oak cabinets, built in buffet hutch, jetted MB tub, ash wood ceiling w/screened porch overlooking the expansive backyard. Outbuildings include a 2-car detached garage, 80x36 pole shed with 36x45 heated workshop. Outdoor wood furnace provides economical heat. Great location to raise a family! Hobby farm and gardeners delight!
View MapBarron
Barron
5
3 Full / 1 Half
1,784 sq. ft.
1,448 sq. ft.
2007
17 yrs old
OneStory
Residential
2 Car
0 x 0 x
20 acres
$3,569.68
2018
Full,Finished,WalkOutAccess
CentralAir
CircuitBreakers
Stone,VinylSiding
WoodBurningStove
ForcedAir,HeatPump,HotWater
CeilingFans
Outbuilding,Workshop
Covered,Deck,Enclosed,Porch,ThreeSeason
SepticTank
DrilledWell
Agricultural,Residential
Rooms
Size
Level
Bathroom 1
5x9
M
Main
Bathroom 2
11x7
M
Main
Bathroom 3
11x8
L
Lower
Bedroom 1
17x15
M
Main
Bedroom 2
13x13
M
Main
Bedroom 3
10x14
L
Lower
Bedroom 4
14x14
L
Lower
Bedroom 5
14x10
L
Lower
Rooms
Size
Level
DiningRoom
13x11
M
Main
EntryFoyer
10x7
M
Main
FamilyRoom
36x12
L
Lower
Kitchen
14x11
M
Main
Laundry
13x11
M
Main
LivingRoom
23x15
M
Main
Other
21x16
L
Lower
Directions
From US Hwy 8 (east of Barron) go south on Cty Rd O. Right on 11th Ave. to property on right. Sign on Property.
Listing Agency
Listing courtesy of
Lakeplace.Com Brothers Realty / Cumberland

