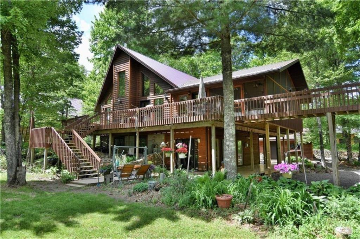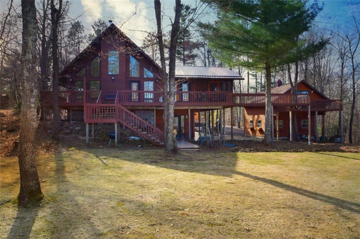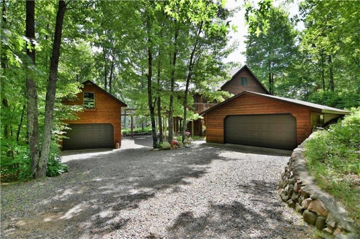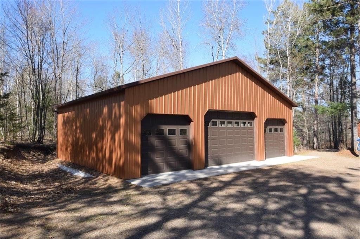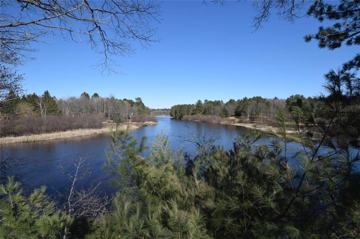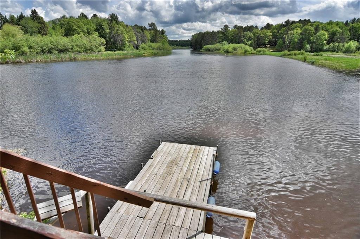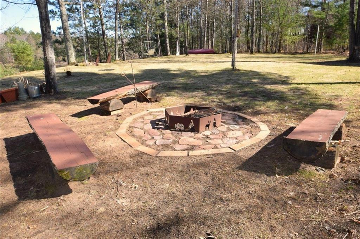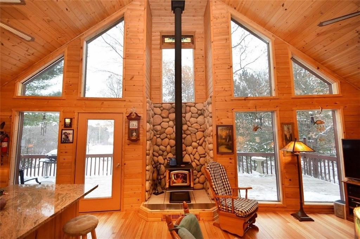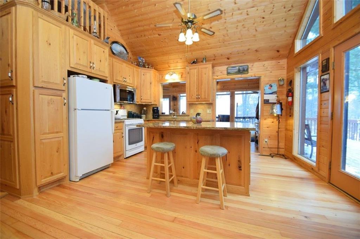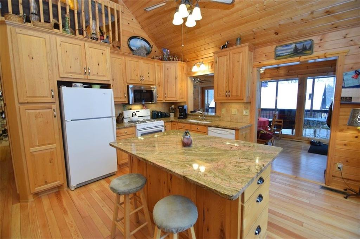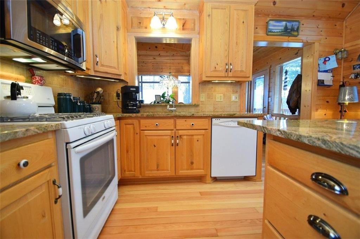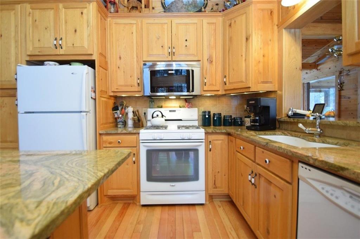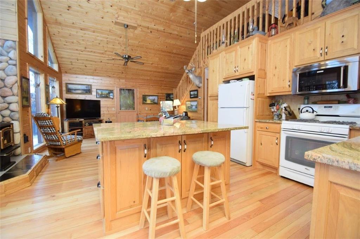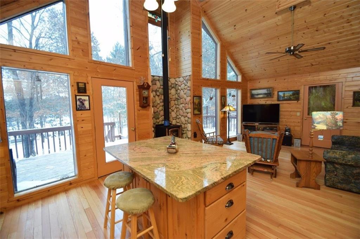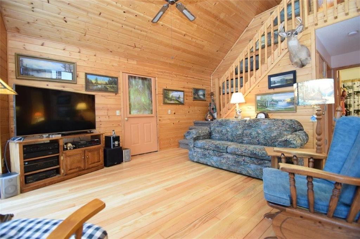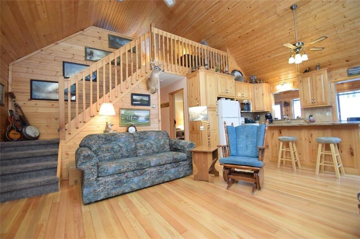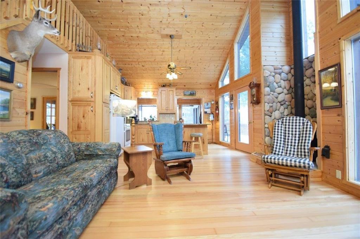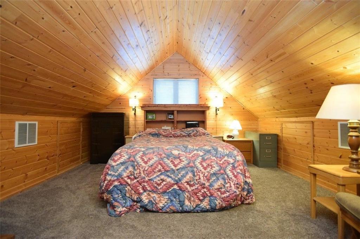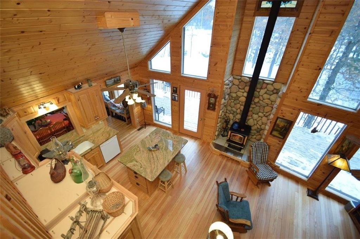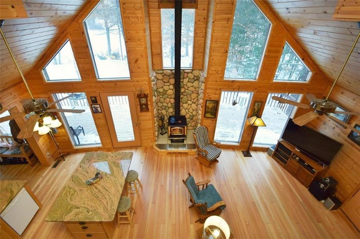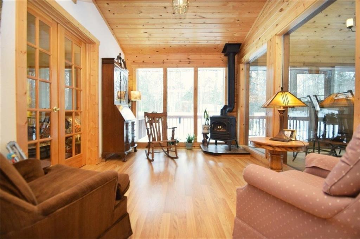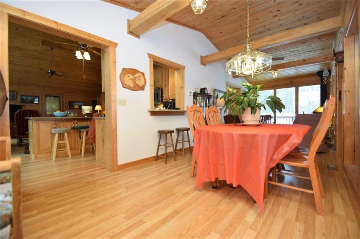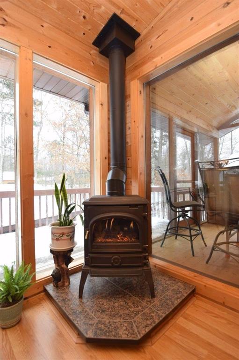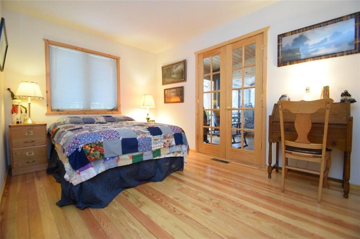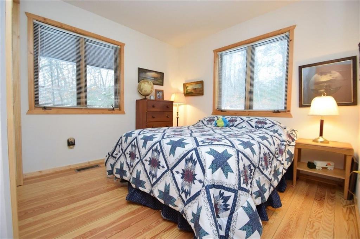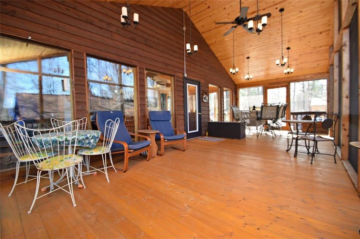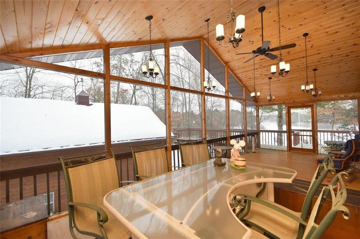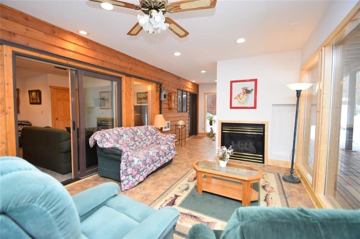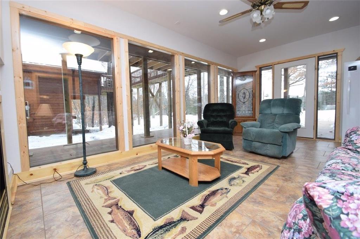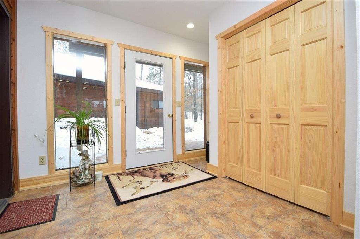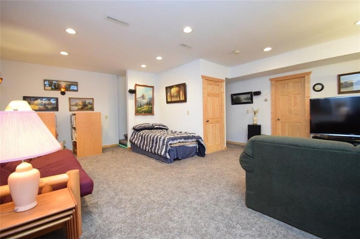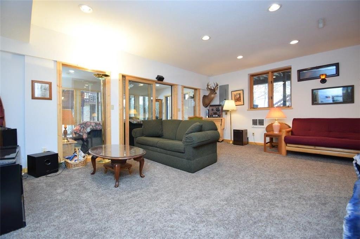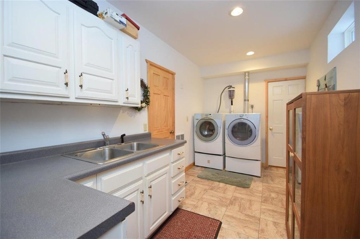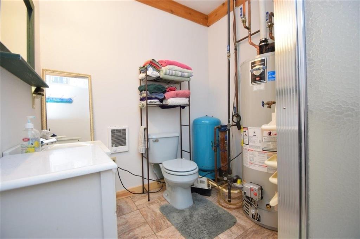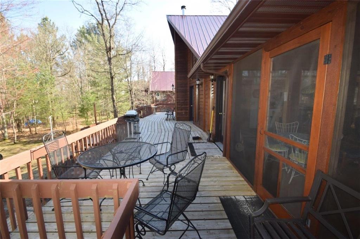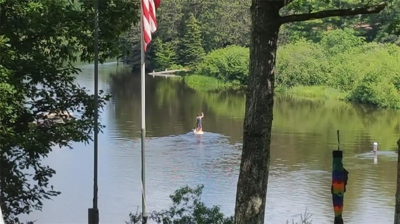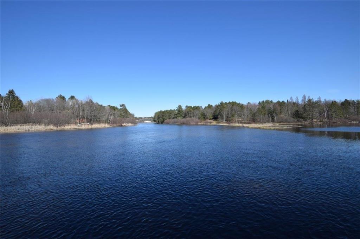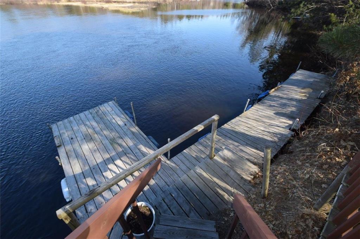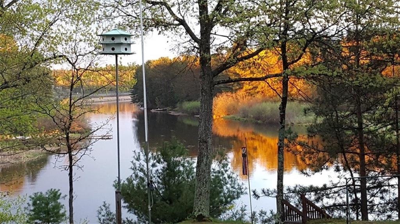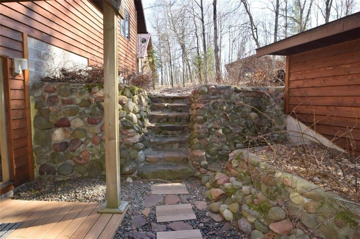N7572 Wood Drive Trego, WI 54888
Property Description
Stunning 3 BR/2 BA cedar chalet w/steel roof, soaring pine ceilings & wall of glass overlooking the lake! Impeccably maintained, energy efficient, multiple heat sources & unique throughout! Entertain a family w/greatroom, open kitchen w/beautiful granite, refinished fir flooring, large family room, generour laundry room w/Congoleum ceramic tile, 3 fireplaces to cozy up to & a 2-level addition w/4 season room & dining area! Fabulous views, park like landscape w/perennials, pond, waterfall & stone retaining walls. 12x30 screen porch, lakeside deck w/catwalk to bunkhouse above 2 car det gar., 2nd-2 car det. gar., 3rd newer quality 30x42 pole bldg.. w/drive thru doors. Storage galore! Gorgeous lot w/114' of sand shore, quiet bay w/endless boating on a 451 acre lake, 36' deep & just minutes from Trego w/several conveniences! Such a gem!
View MapWashburn
Spooner
3
2 Full
1,248 sq. ft.
1,080 sq. ft.
1997
27 yrs old
ChaletAlpine
Residential
8 Car
0 x 0 x
$3,236.20
2019
Finished,Partial,WalkOutAccess
CentralAir
CircuitBreakers
Cedar
Dock
Three,GasLog,WoodBurning
ForcedAir
Trego
451 Acres
Outbuilding
Deck
SepticTank
DrilledWell
Residential,Shoreline
Rooms
Size
Level
Bathroom 1
7x8
L
Lower
Bathroom 2
5x7
M
Main
Bedroom 1
11x15
M
Main
Bedroom 2
9x11
M
Main
BonusRoom
12x30
L
Lower
DiningRoom
10x30
M
Main
Rooms
Size
Level
FamilyRoom
15x17
L
Lower
Kitchen
12x14
M
Main
Laundry
7x15
L
Lower
LivingRoom
13x15
M
Main
Loft
12x14
U
Upper
ThreeSeason
12x30
M
Main
Directions
From Siren: East on Hwy 70 to Spooner-North on Hwy 53 to West on County Rd E to Right on Paulson Dr. (behind Dinner Bell)-Left on Wood Dr.-Right on shared driveway straight back to house.
Listing Agency
Listing courtesy of
Edina Realty, Corp. - Siren

