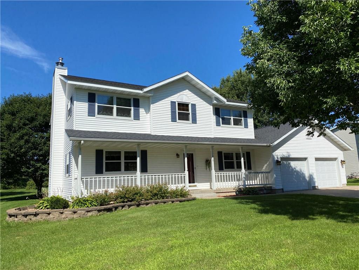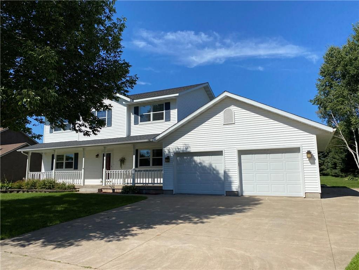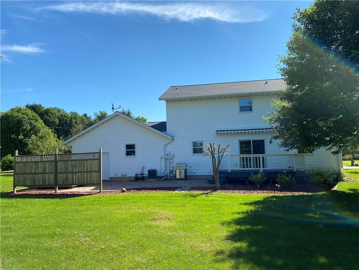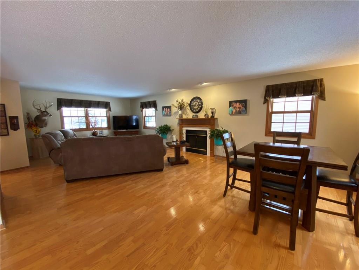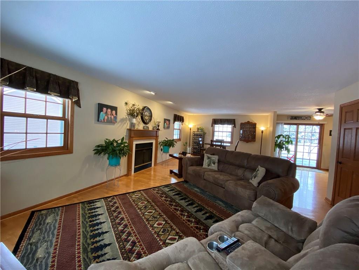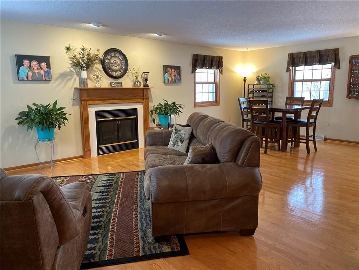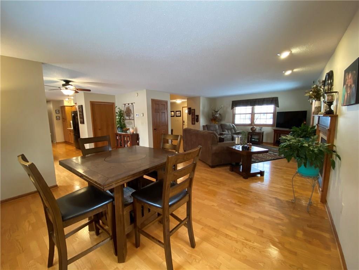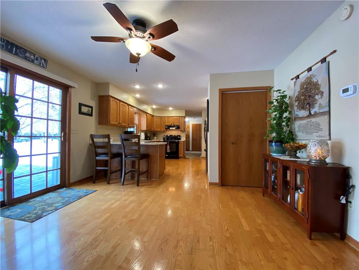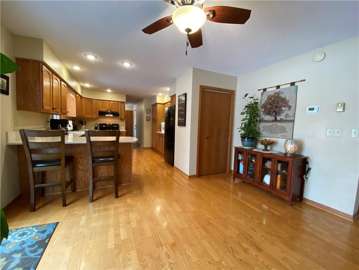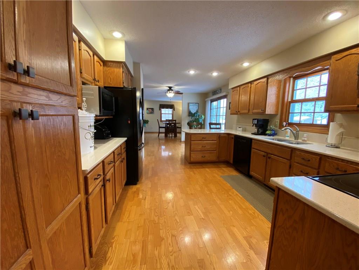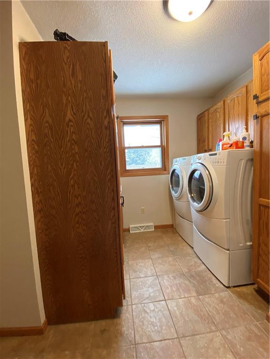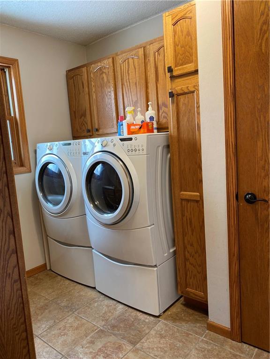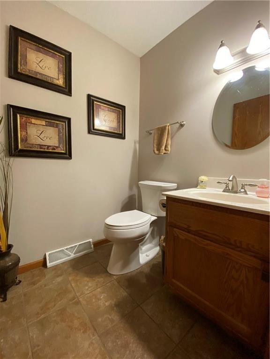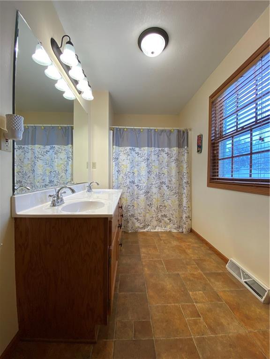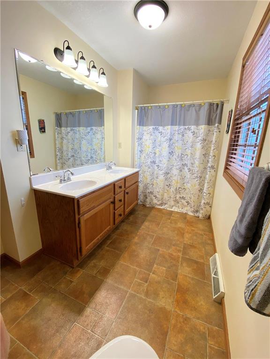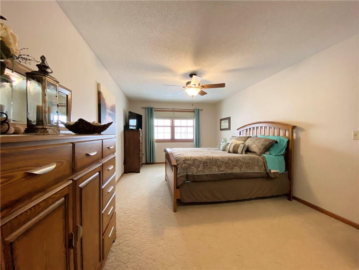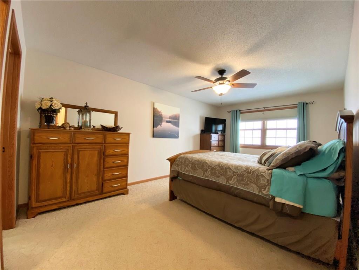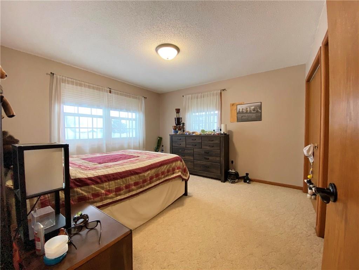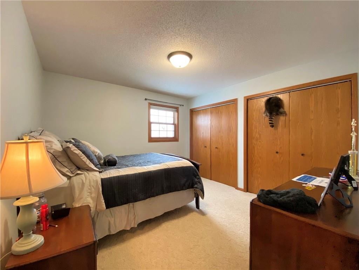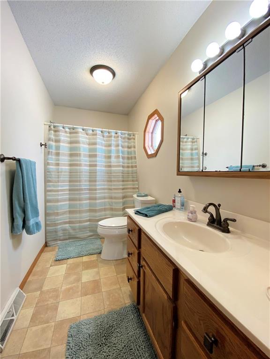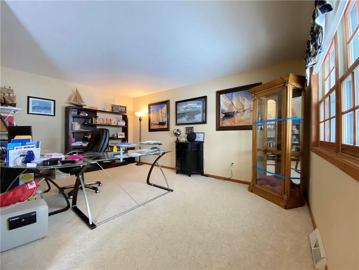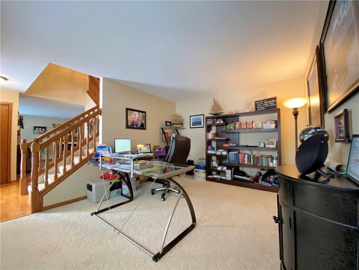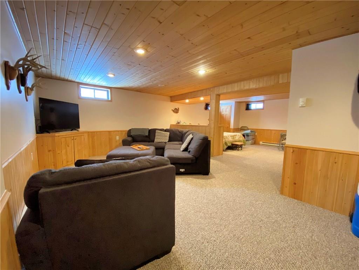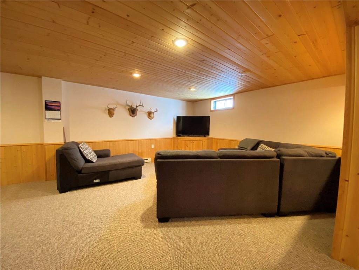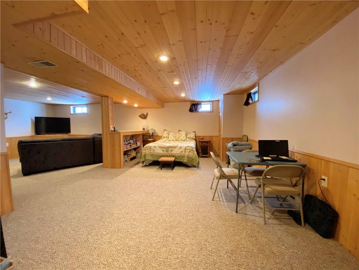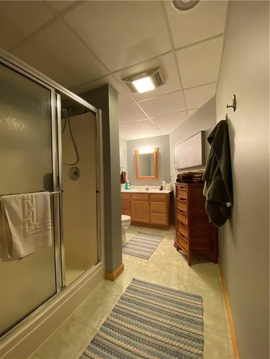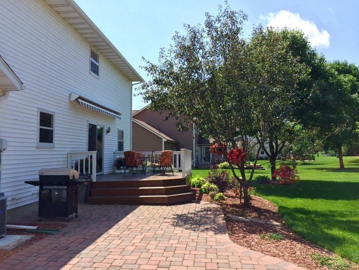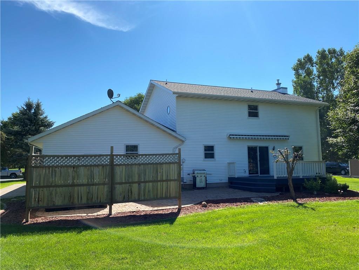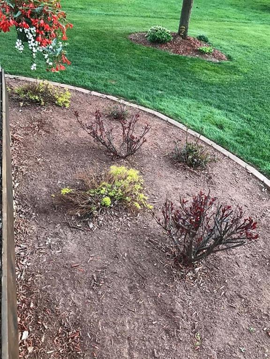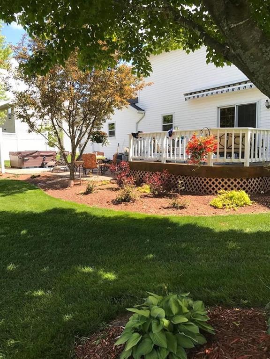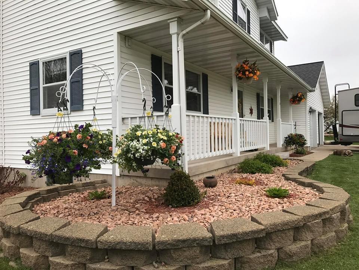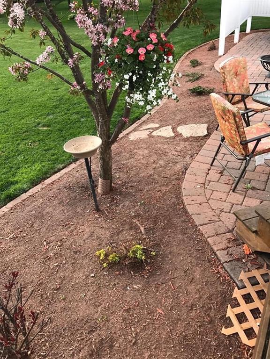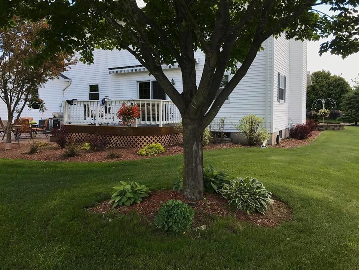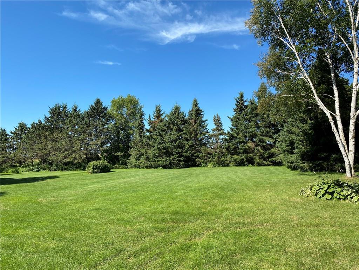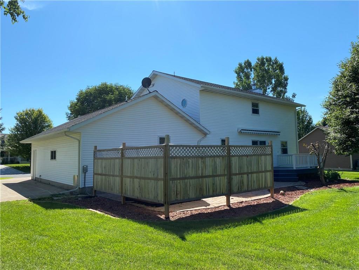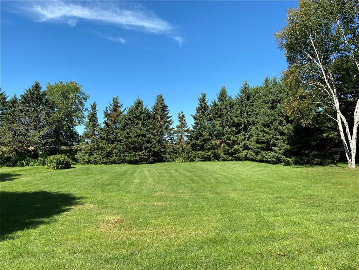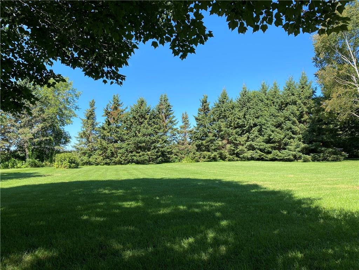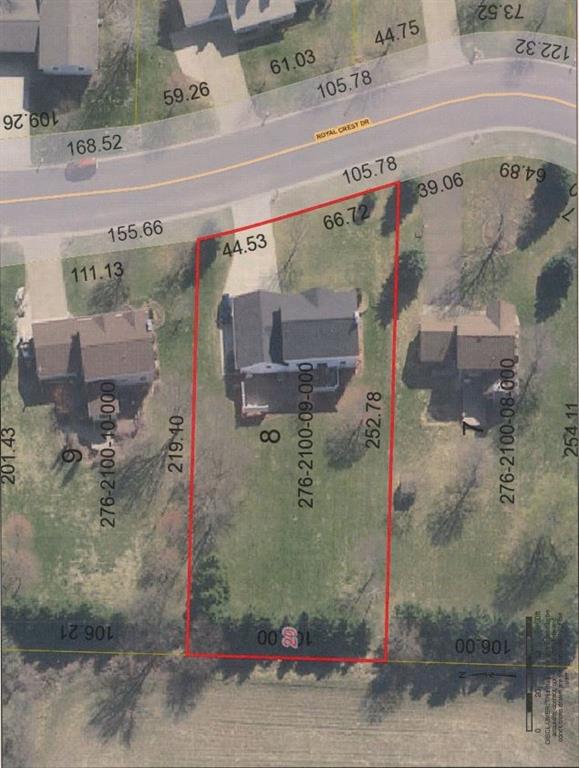210 Royal Crest Drive Rice Lake, WI 54868
Property Description
Perfectly located in great quite neighborhood within easy walking distance to Hilltop Elementary and the Middle School. This large family home has been impeccably maintained throughout the years. Home features a great layout with a main floor laundry off the garage entrance and 1/2 bath, large kitchen with quartz countertops open to the large dining and living area along with a large main floor office or den. Upstairs features 3 bedrooms along with a master bedroom suite w/ full bath and walk-in closet. Large family room and full bath in basement. Enjoy the tranquility from your back yard deck and patio over looking the large back yard with plenty of room to play. The yard even has an underground fence for your pet. The two car garage has space for additional storage on one side. The hot tub is not included.
View MapBarron
Rice Lake
4
3 Full / 1 Half
2,434 sq. ft.
875 sq. ft.
1996
28 yrs old
TwoStory
Residential
2 Car
235 x 106 x 252 x 111
$5,583.71
2019
Full,PartiallyFinished
CentralAir
CircuitBreakers
VinylSiding
GasLog
Baseboard,ForcedAir
None
Deck,Open,Patio,Porch
PublicSewer
Royal Crest
Public
Residential
Rooms
Size
Level
Bathroom 1
7x12
U
Upper
Bathroom 2
7x11
L
Lower
Bathroom 3
5x5
M
Main
Bathroom 4
5x10
U
Upper
Bedroom 1
11x18
U
Upper
Bedroom 2
12x12
U
Upper
Bedroom 3
12x11
U
Upper
Rooms
Size
Level
Bedroom 4
11x13
U
Upper
DiningRoom
9x14
M
Main
FamilyRoom
28x20
L
Lower
Kitchen
14x12
M
Main
Laundry
9x8
M
Main
LivingRoom
29x15
M
Main
Office
16x11
M
Main
Directions
Head north on Rice Lake Main St. Turn Left on Allen Street. Drive 1.1 miles on Allen to Royal Crest. Turn right and property will be on your left.
Listing Agency
Listing courtesy of
RE / Max Advantage / Rl

