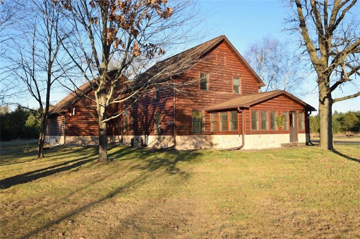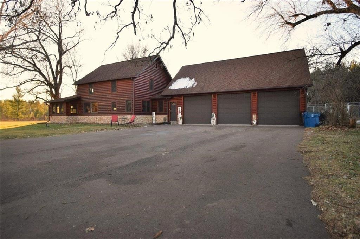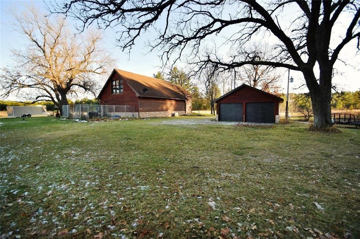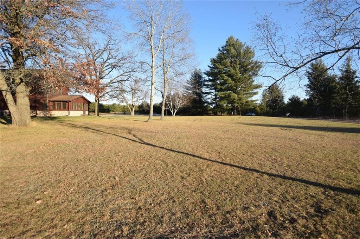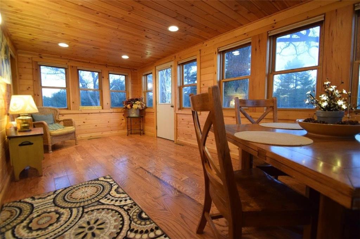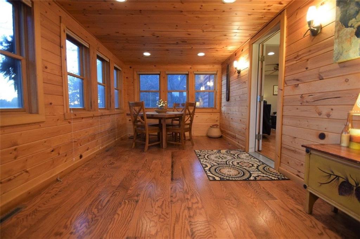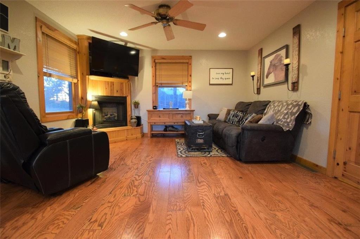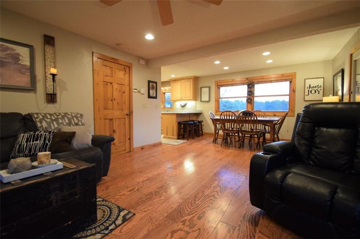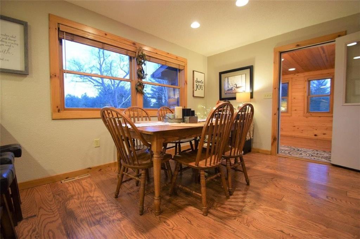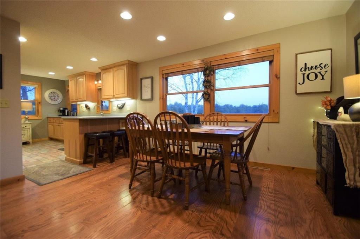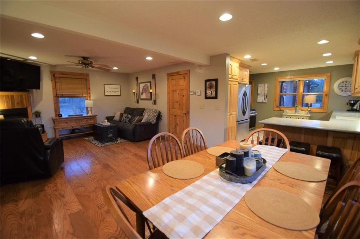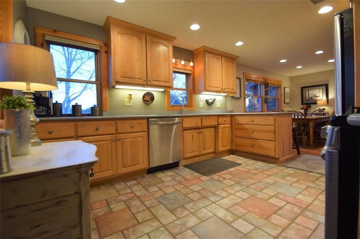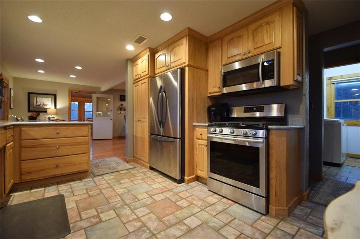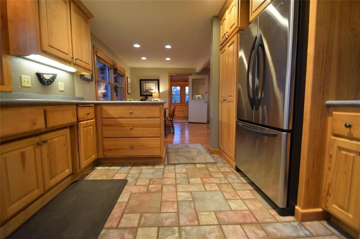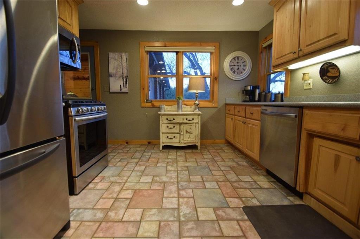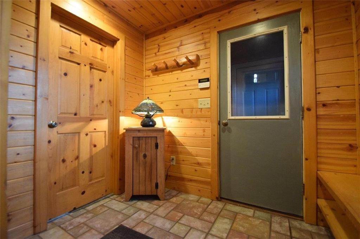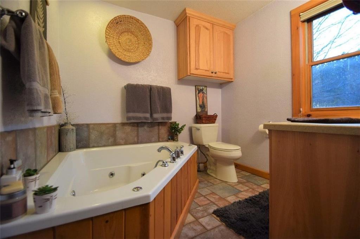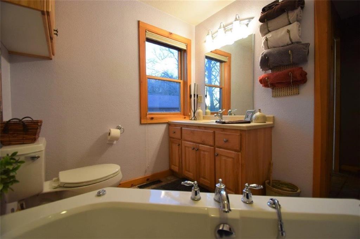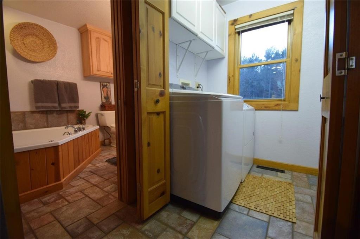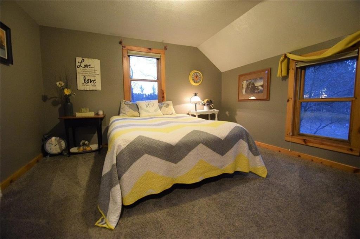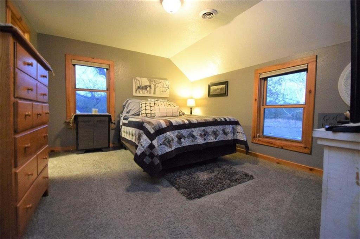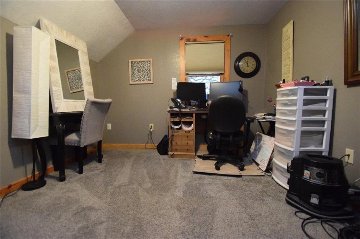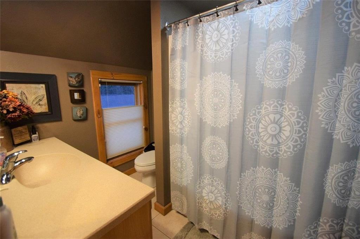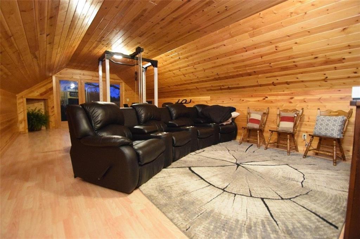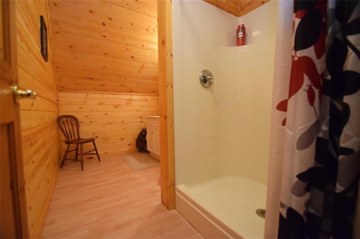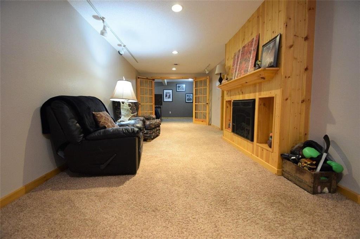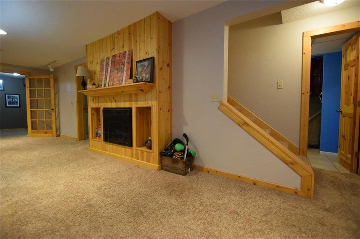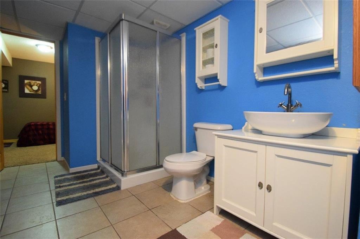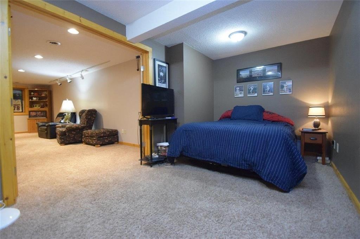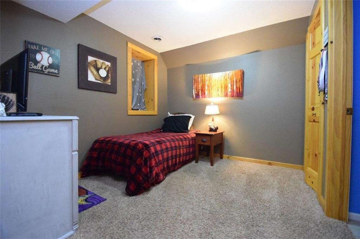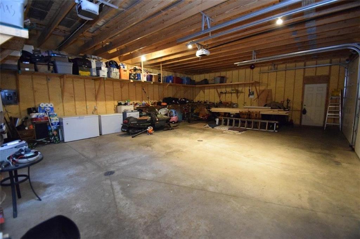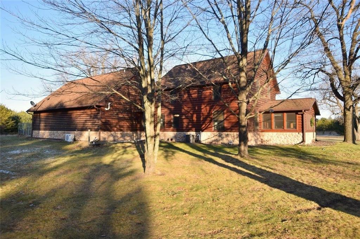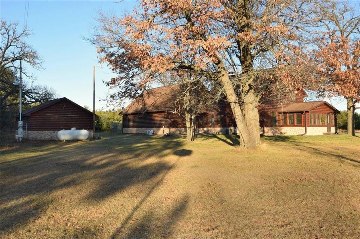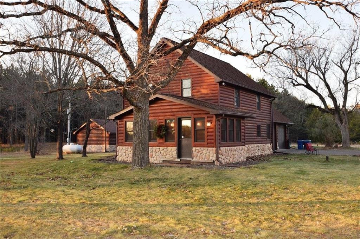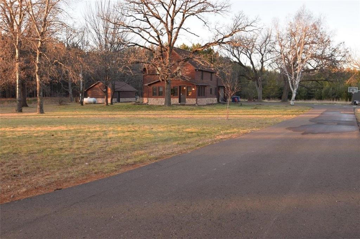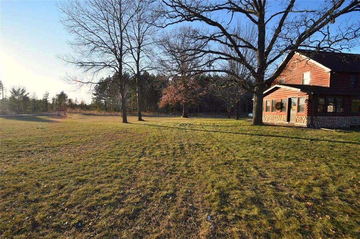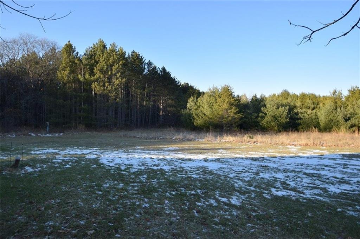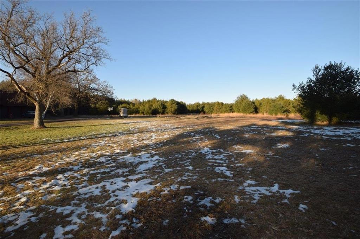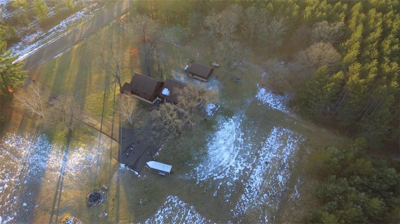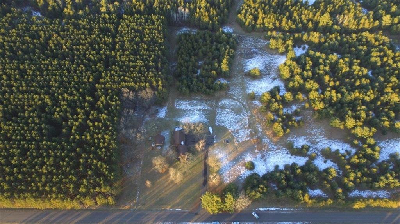7256 Kruger Road Webster, WI 54893
Property Description
Gorgeous setting & charming 4+ BR, 4 BA home w/hand hewn log sided exterior on open & wooded 5.5 acres just outside of Webster! Well-appointed interior w/hardwood floors, custom kitchen w/hickory, solid surface counters, stainless appliances, jacuzzi tub, new carpet, fully finished bsmt., 4 season porch, LP gas frplc & electric frplc, main floor laundry. 3 car ins. heated att. gar. & large finished loft w/3/4 BA for rec. room, master suite, office or bunk room all w/in-floor heat, mini-split a/c & 2 car det. gar. Top notch mechanicals & all spray foamed walls. Well insulated & efficient! Absolute stunner and convenient location to schools & town!
View MapBurnett
Webster
4
1 Full / 3 Half
2,204 sq. ft.
672 sq. ft.
1950
74 yrs old
TwoStory
Residential
5 Car
399 x 551 x 399 x 551
5.5 acres
$2,168.41
2020
Full,Finished,Other,SeeRemarks
CentralAir,Ductless
CircuitBreakers
Log,WoodSiding
Electric,Two,GasLog
ForcedAir,HotWater,RadiantFloor
Other,SeeRemarks
FourSeason
SepticTank
DrilledWell
Residential
Rooms
Size
Level
Bathroom 1
8x6
U
Upper
Bathroom 2
11x6
U
Upper
Bathroom 3
16x7
L
Lower
Bathroom 4
7x8
M
Main
Bedroom 1
13x11
U
Upper
Bedroom 2
11x12
U
Upper
Bedroom 3
13x10
U
Upper
Bedroom 4
10x8
L
Lower
Rooms
Size
Level
DiningRoom
14x8
M
Main
EntryFoyer
6x8
M
Main
FamilyRoom
10x26
L
Lower
FourSeason
10x19
M
Main
Kitchen
13x9
M
Main
Laundry
5x5
M
Main
LivingRoom
14x15
M
Main
Office
15x9
L
Lower
Directions
From Siren North on 35, right on Kruger Rd, property on left.
Listing Agency
Listing courtesy of
Edina Realty, Corp. - Siren

