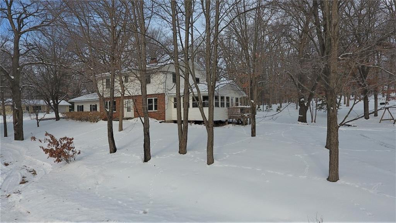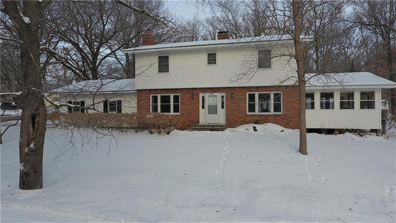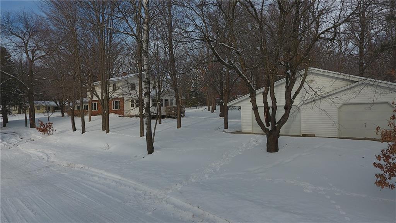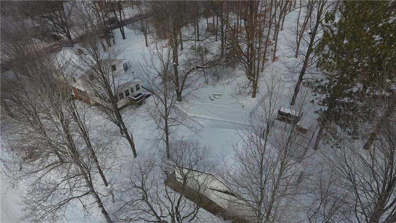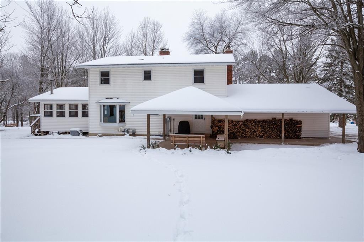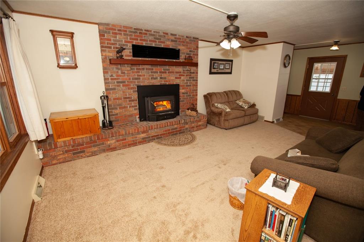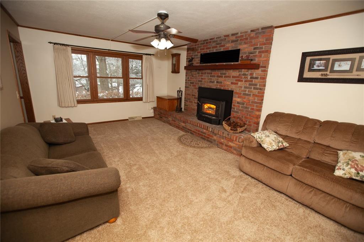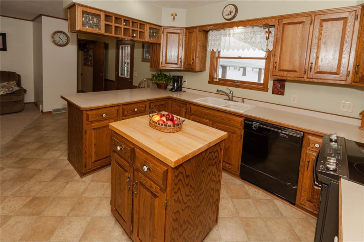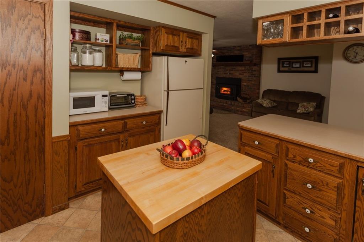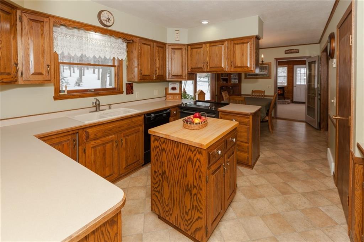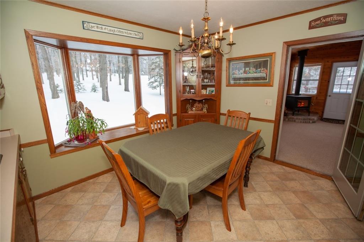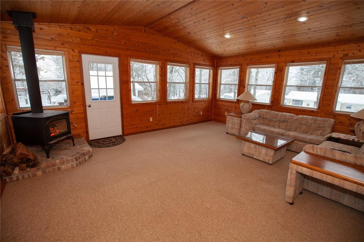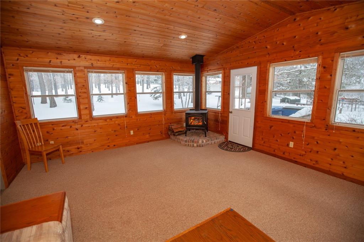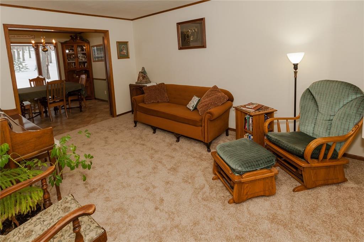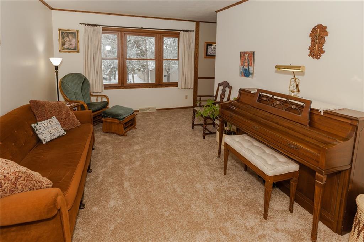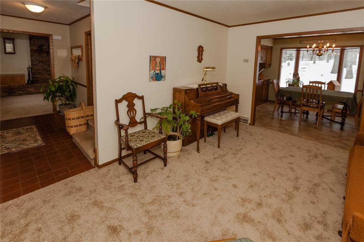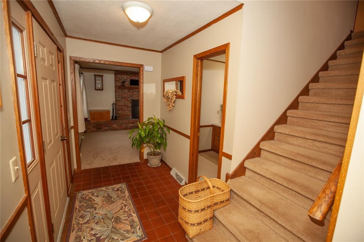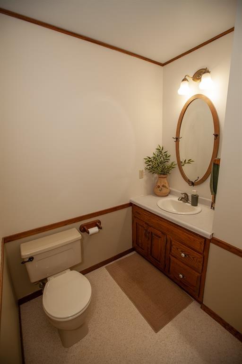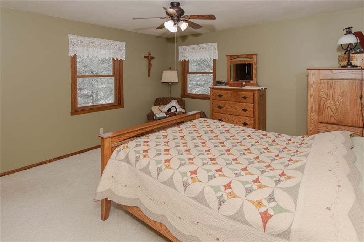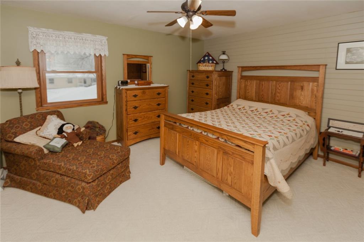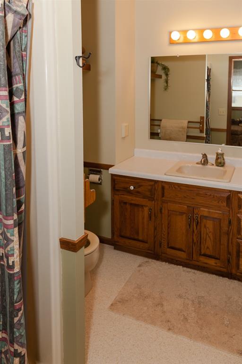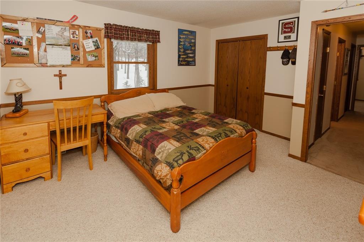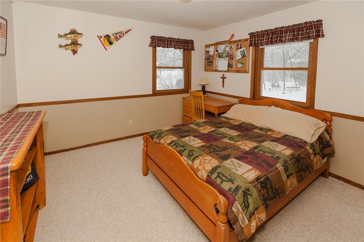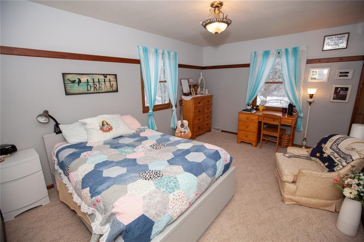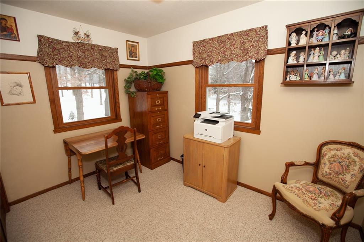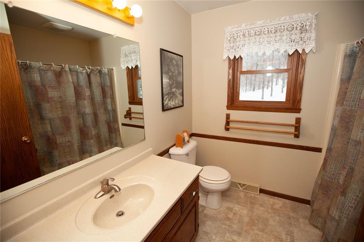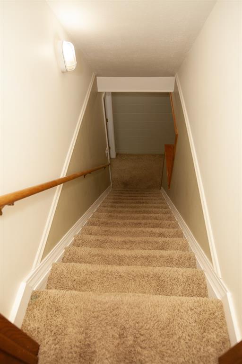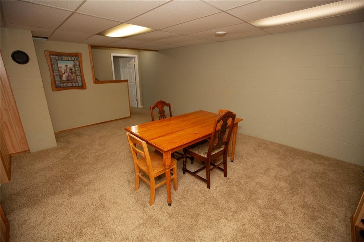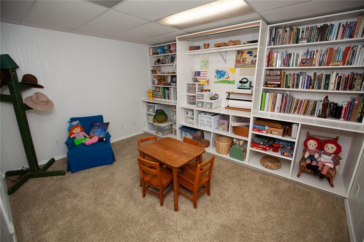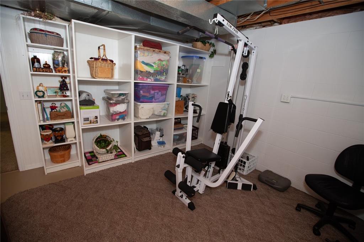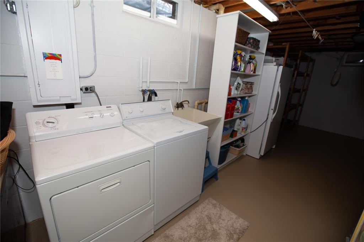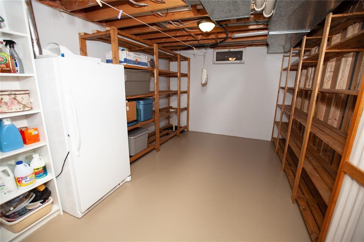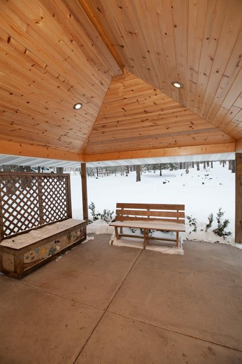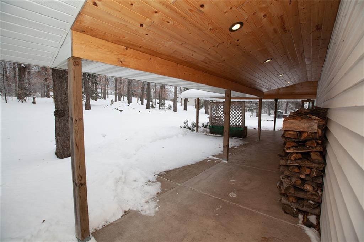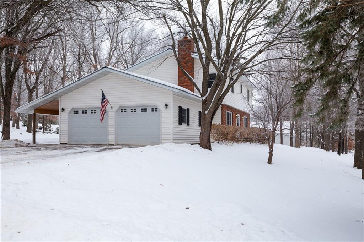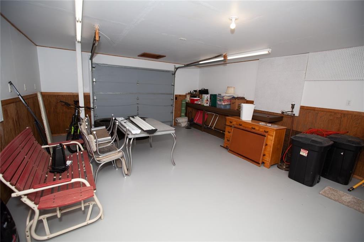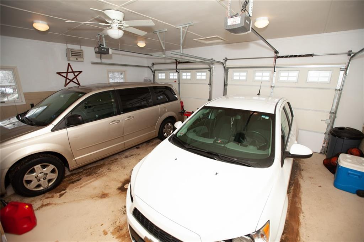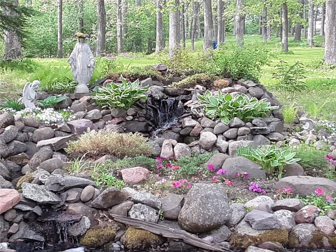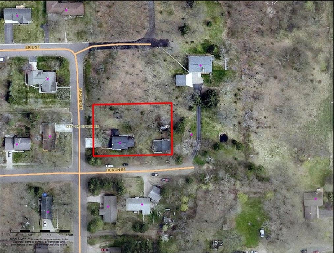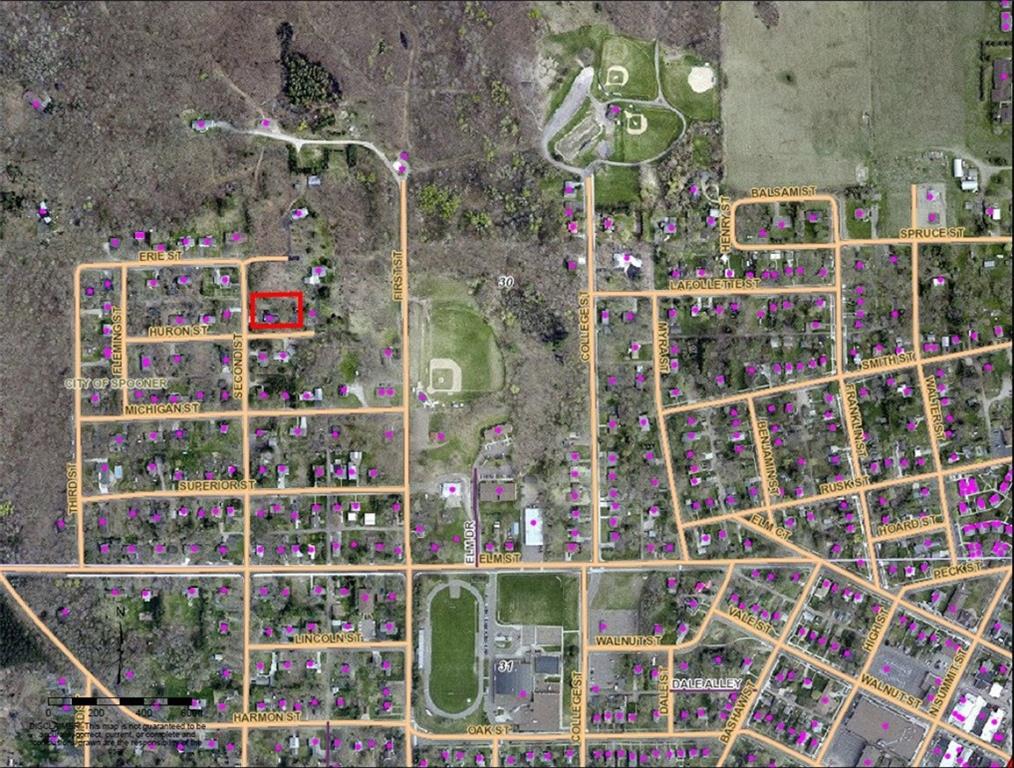1018 Huron Street Spooner, WI 54801
Property Description
Fresh and clean ready for Spring! This charming 4-bedroom home with Master Suite has everything you are looking for including an attached heated garage, a large 3 season porch with a cabiny feel, an open floor plan with a spacious kitchen perfect for a large group with adjacent dining and family rooms. This home rest on a nicely wooded private park-like setting on a dead-end street along the outskirts of the town while providing a convenient location for schools, shopping, and medical needs. Also included is an additional 36 x 24 garage with a heated workshop. This is the perfect time and location for your new home!
View MapWashburn
Spooner
4
2 Full / 1 Half
1,872 sq. ft.
442 sq. ft.
1979
45 yrs old
TwoStory
Residential
2 Car
200 x 122 x
$4,053.33
2020
Full,PartiallyFinished
CentralAir
CircuitBreakers
VinylSiding
Two,FreeStanding,WoodBurning
ForcedAir
CeilingFans
Workshop
Covered,Enclosed,Patio,Porch,ThreeSeason
PublicSewer
Public
Residential
Rooms
Size
Level
Bathroom 1
7x5
M
Main
Bathroom 2
8x7
U
Upper
Bedroom 1
13x12
U
Upper
Bedroom 2
14x11
U
Upper
Bedroom 3
13x12
U
Upper
Bedroom 4
11x8
U
Upper
Rooms
Size
Level
DiningRoom
11x10
M
Main
FamilyRoom
15x11
M
Main
Kitchen
12x10
M
Main
Laundry
12x6
L
Lower
LivingRoom
18x13
M
Main
ThreeSeason
19x16
M
Main
Directions
West on Elm Street from Hwy 63, to Right on 2nd St. to home on Right at the NE corner of 2nd St and Huron Street.
Listing Agency
Listing courtesy of
Edina Realty, Inc. - Spooner

