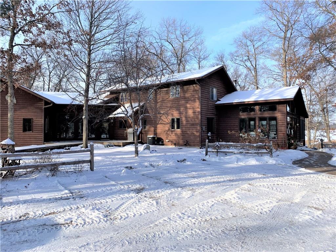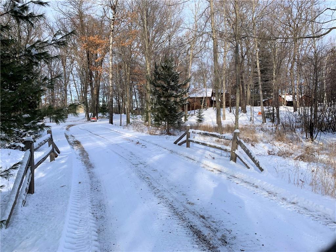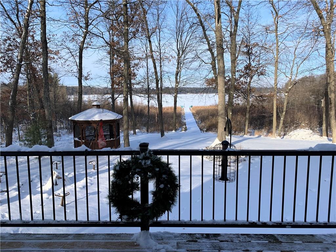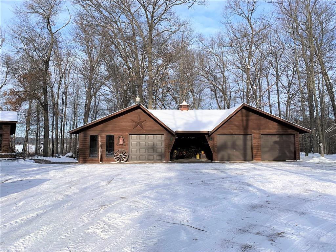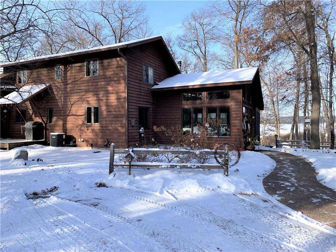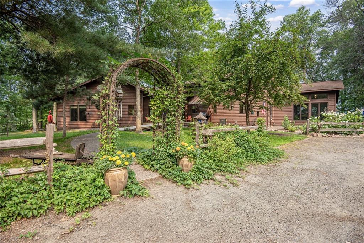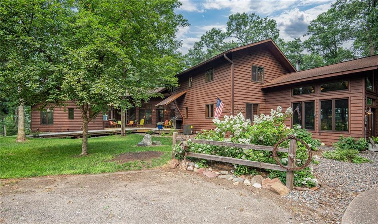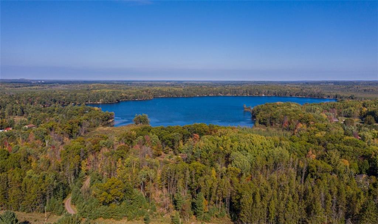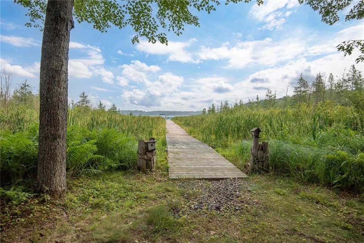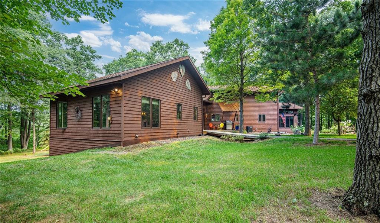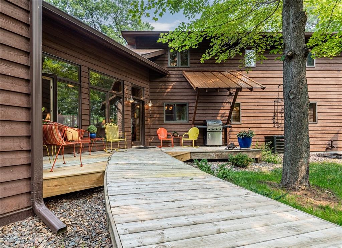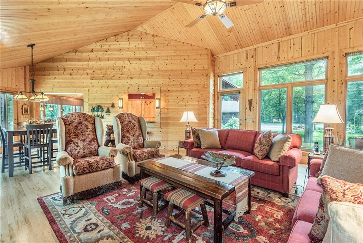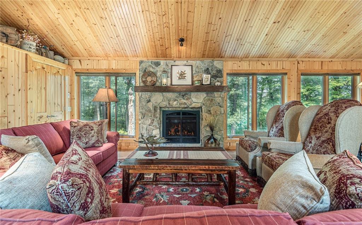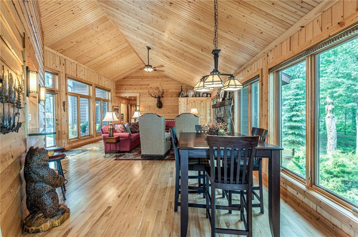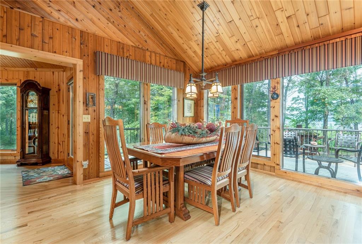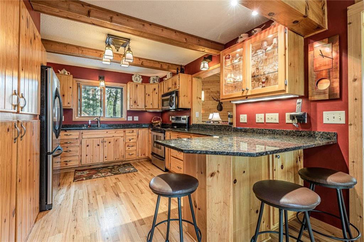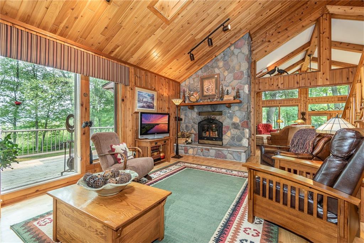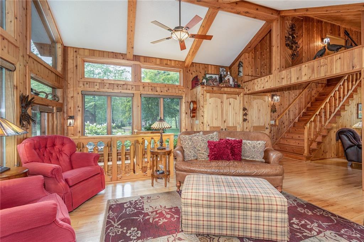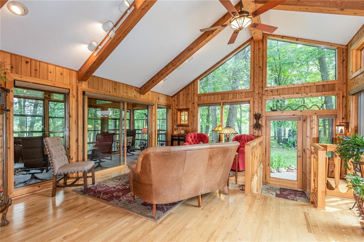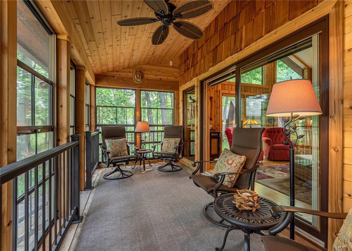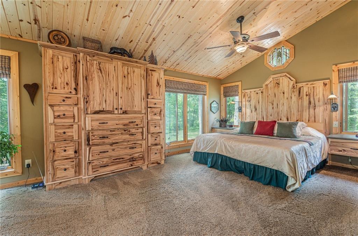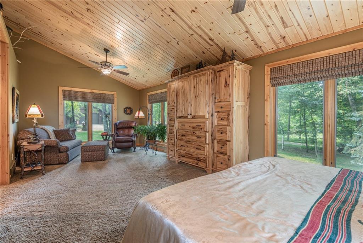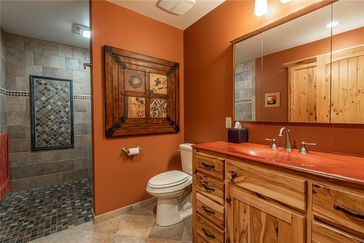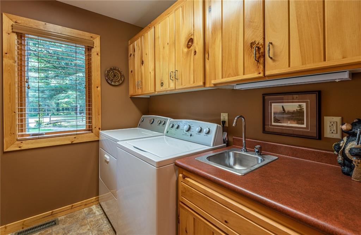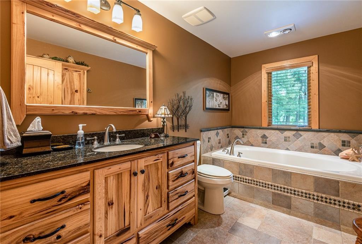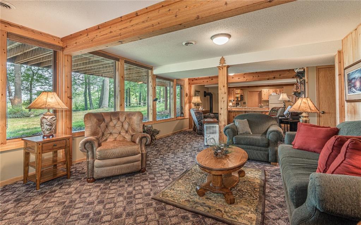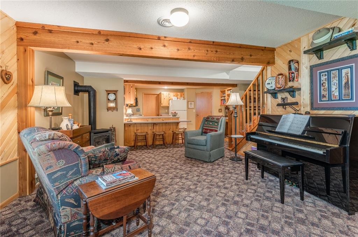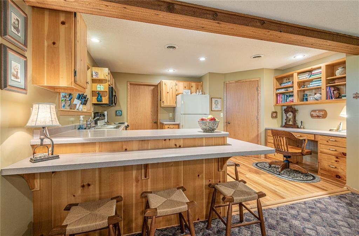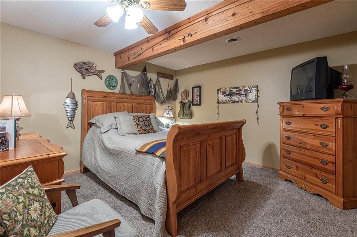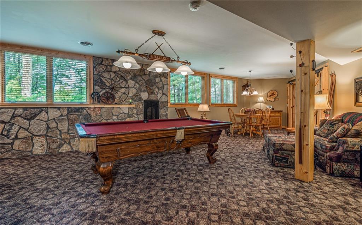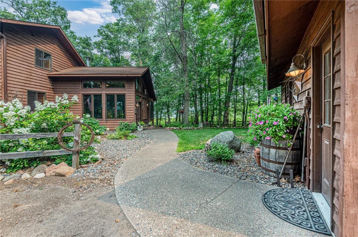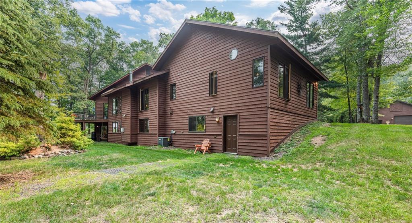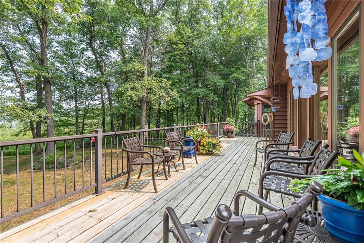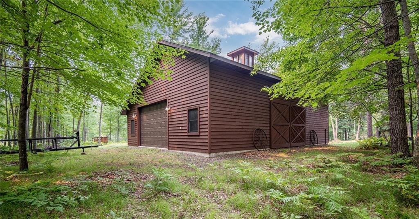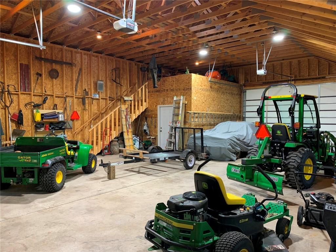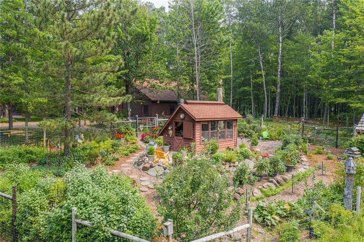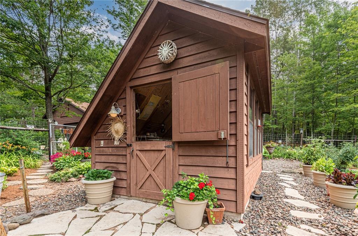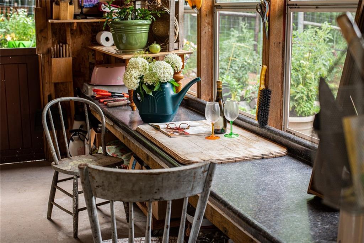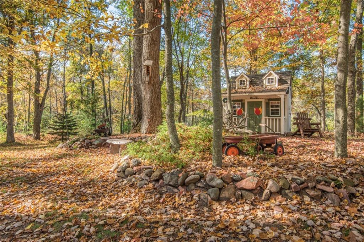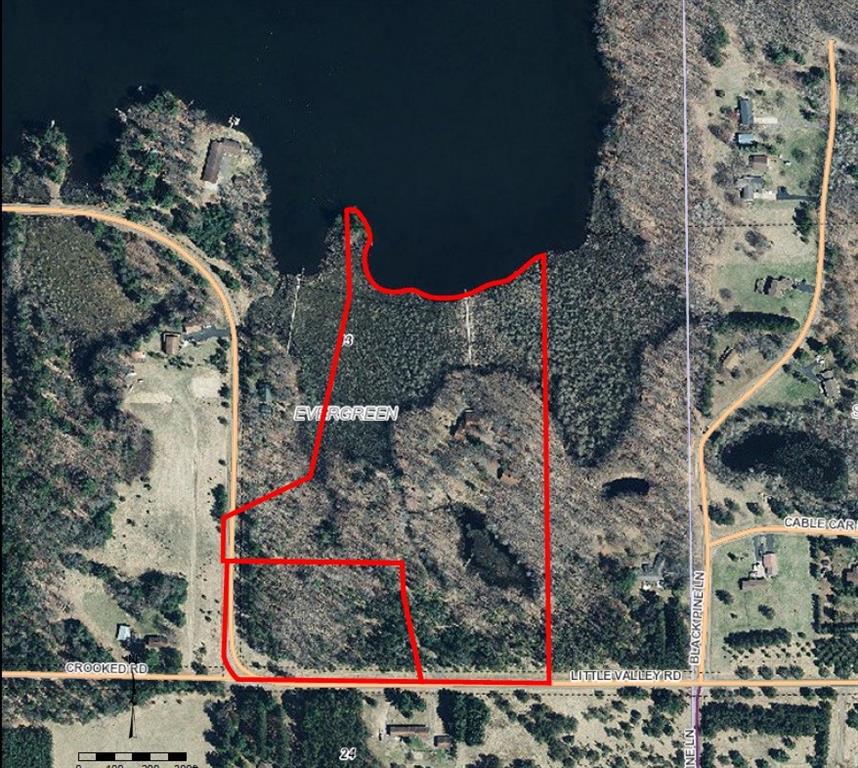W7362 Little Valley Road Spooner, WI 54801
Property Description
Begin your exploratory tour with a long drive through a private 17-acre sanctuary where majestic trees stand tall, travel past a unique garden party cabana, and a stick-built replica of a Wisconsin barn where recreational toys can be stored. Welcome to tranquility on Cable Lake, a spectacular rustic/elegant 4 bedroom, 5 bath lake home where every room has a view and every detail completed for your enjoyment. Perfect elevation to the water's edge including a drivable boardwalk, swim at the sand bar or canoe to your shared private island, over 600 feet of lake frontage This is the ultimate lake home retreat for the discerning buyer, who enjoys entertaining large or small groups, inside and out! You will love the second kitchen, 5 separate entertainment areas inside, or relax outside in the lakeside gazebo or next to the roaring fire nearby. Cable Lake is 185 acres and 24 feet deep, known for its full recreation, clear water, good fishing, and close proximity to Spooner for services.
View MapWashburn
Spooner
4
5 Full
3,247 sq. ft.
2,255 sq. ft.
1991
33 yrs old
OneandOneHalfStory
Residential
4 Car
750 x 970 x
17 acres
$8,046.39
2020
Full,Finished,WalkOutAccess
CentralAir
CircuitBreakers
Cedar,WoodSiding
Dock
Three,WoodBurningStove
ForcedAir
CeilingFans
Cable
185 Acres
Barns,Gazebo,Outbuilding,Sheds,Workshop
Deck,Enclosed,Porch,Screened,ThreeSeason
SepticTank
DrilledWell
Recreational,Residential
Rooms
Size
Level
Bathroom 1
12x7
M
Main
Bathroom 2
8x7
U
Upper
Bathroom 3
12x7
M
Main
Bedroom 1
13x11
M
Main
Bedroom 2
13x13
U
Upper
Bedroom 3
25x12
M
Main
Bedroom 4
11x11
U
Upper
Bedroom 5
13x13
U
Upper
Rooms
Size
Level
DiningRoom 1
13x11
M
Main
DiningRoom 2
17x11
M
Main
FamilyRoom 1
17x17
M
Main
FamilyRoom 2
18x15
M
Main
Kitchen
15x10
M
Main
Laundry
8x7
M
Main
LivingRoom
20x14
M
Main
Office
12x10
L
Lower
Directions
From Spooner to West on Co Rd A to North on Co Rd K for 1 mile to West on Little Valley Road for 1.2 miles to the driveway on the right.
Listing Agency
Listing courtesy of
Edina Realty, Inc. - Spooner

