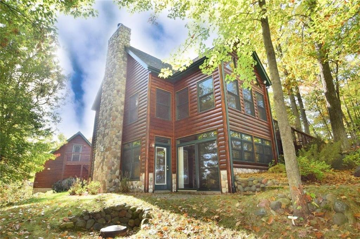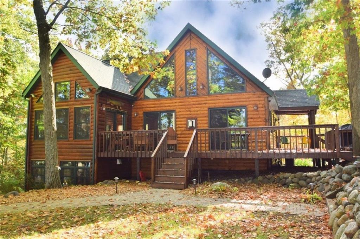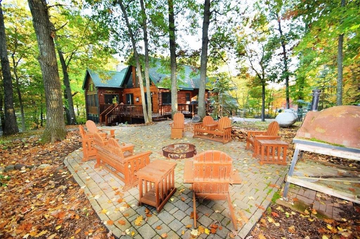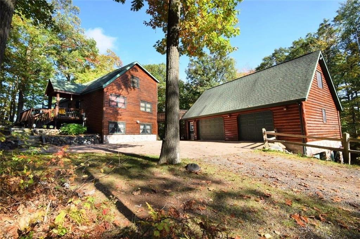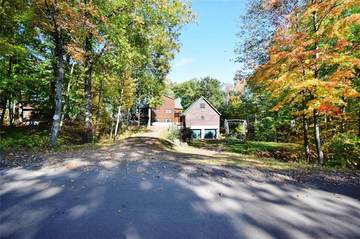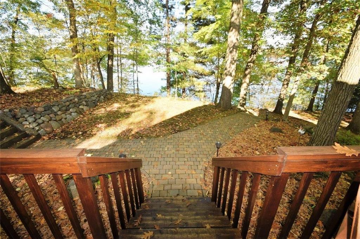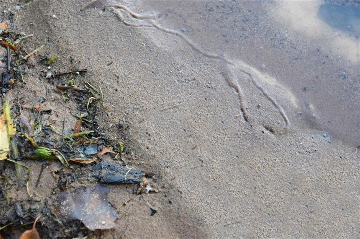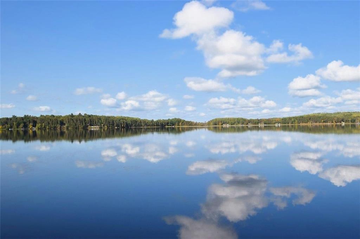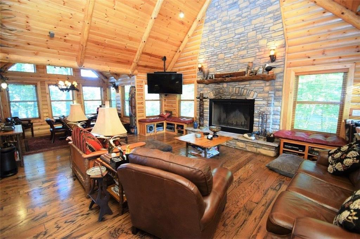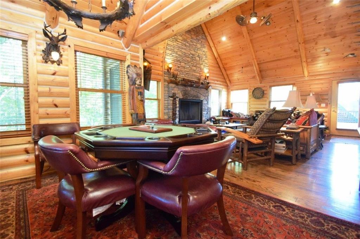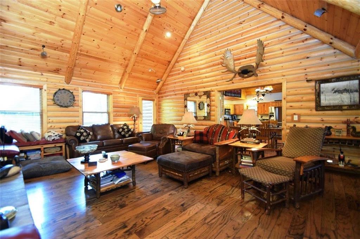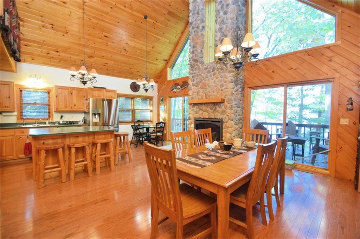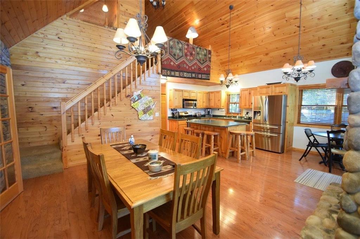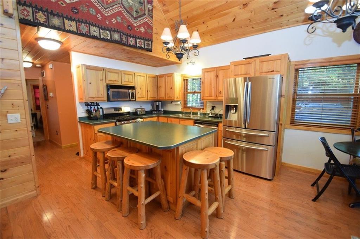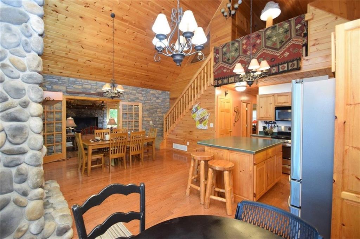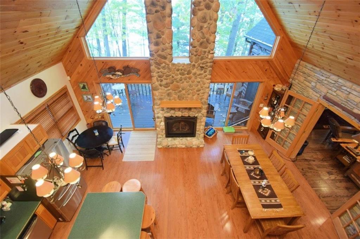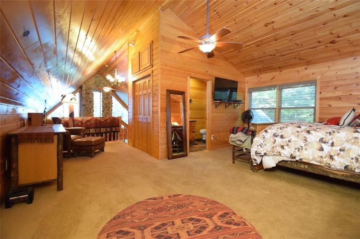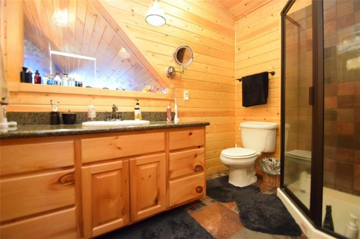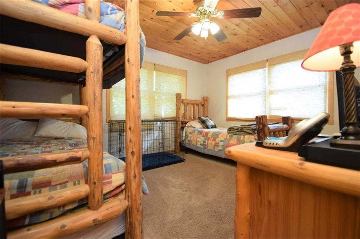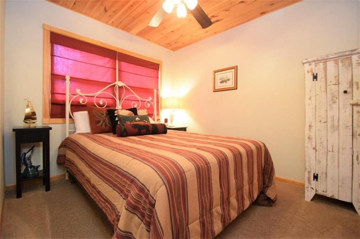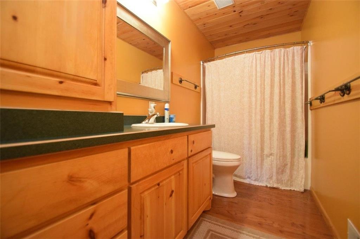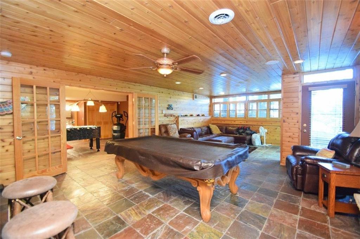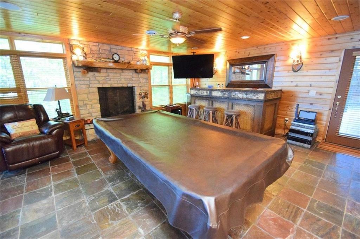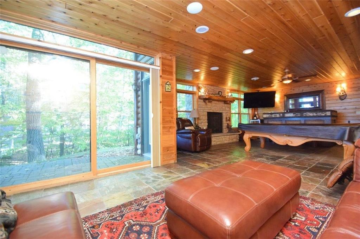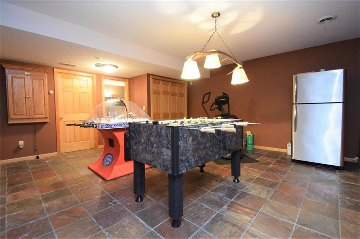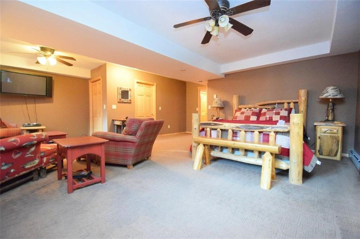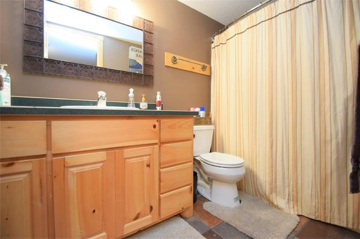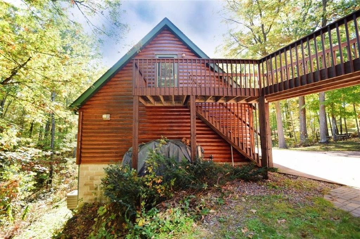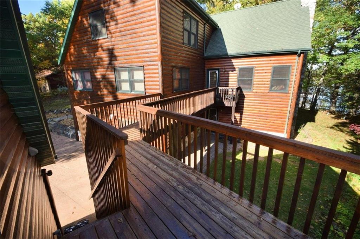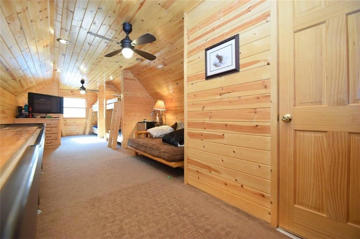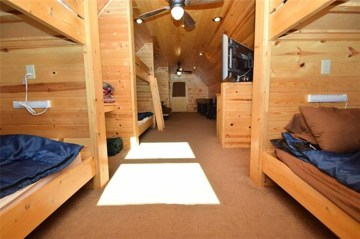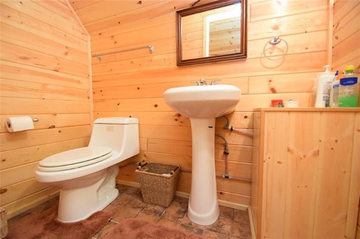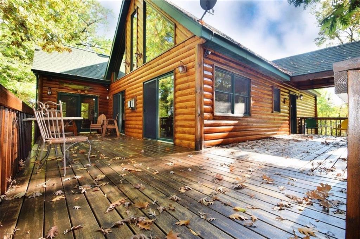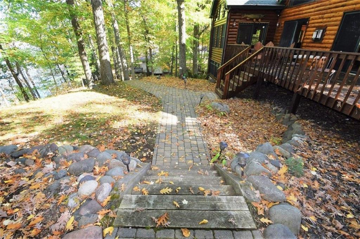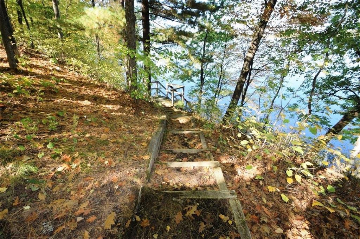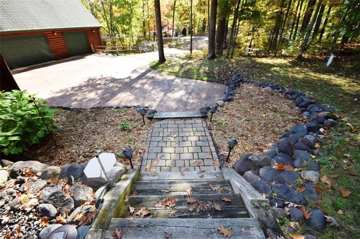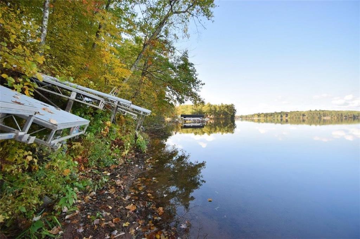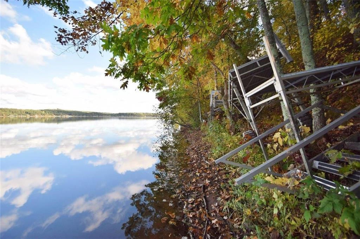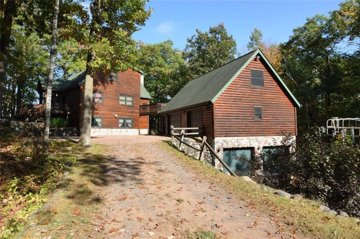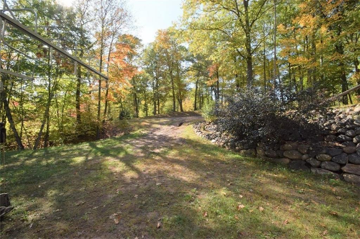1172 W Point Road Spooner, WI 54801
Property Description
Stunning hand hewn 4BR, 3BA log-sided chalet w/3 frplcs, bunkhouse & 7 car det. gar.! Wall of glass overlooking the lake, lrg eat-in kitchen w/stainless appls., hardwood floors, floor to ceiling gas frplc in kitchen/dining, vaulted ceilings & gorgeous ledgestone wall that leads to cozy & intimate LR add. w/custom wood burning ledgestone frplc. All log interior w/chinking between for an authentic vintage feel! Lrg rec/billiard room, bar area, intimate seating area & features 3rd frplc. w/beautiful rock work. In-floor htg in adds, central air, fieldstone accented exterior, paver walkways & lrg lakeside firepit w/Adirondack chairs. Take the catwalk to the loft w/built in bunks & bathroom, all above 3 car det. gar. w/lower 2 car tuck under. This jewel is tucked in the trees on dead-end Road. Offers 152+ ft. of gorgeous sand frontage, 0.97 acres, on highly sought-after Big McKenzie Lake w/2 bar/restaurants & great recreational lake! Furnishings & turn-key option available. Amazing!
View MapBurnett
Spooner
4
3 Full
1,946 sq. ft.
1,486 sq. ft.
2002
22 yrs old
OneandOneHalfStory
Residential
7 Car
0 x 0 x
$7,350.50
2021
Finished
CentralAir
CircuitBreakers
Log
Dock
Three,GasLog,WoodBurning
ForcedAir,HotWater,RadiantFloor
Big McKenzie
1,185 Acres
Bunkhouse
Concrete,Patio
SepticTank
DrilledWell
Shoreline
Rooms
Size
Level
Bathroom 1
5x11
M
Main
Bathroom 2
6x9
U
Upper
Bathroom 3
5x9
L
Lower
Bedroom 1
19x23
U
Upper
Bedroom 2
11x14
M
Main
Bedroom 3
9x10
M
Main
Bedroom 4
19x23
L
Lower
Rooms
Size
Level
DiningRoom
12x15
M
Main
FamilyRoom
17x31
L
Lower
Kitchen
11x12
M
Main
Laundry
3x6
L
Lower
LivingRoom
17x13
M
Main
Recreation
16x17
L
Lower
Directions
Hwy. 35 North from Siren to Hwy. 70 East to Cty. Rd. H North to Cty. Rd. G East to Cty. Rd. A North to Cty. Rd. E East to West Point Rd. to property.
Listing Agency
Listing courtesy of
Edina Realty, Corp. - Siren

