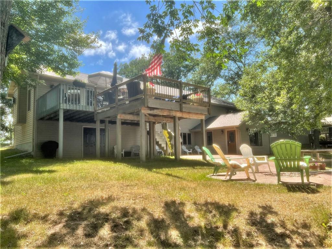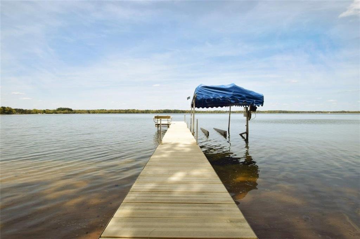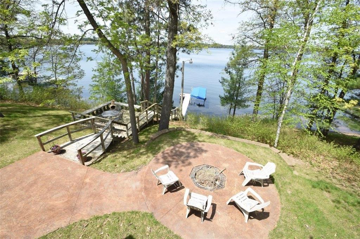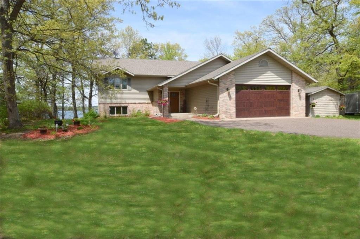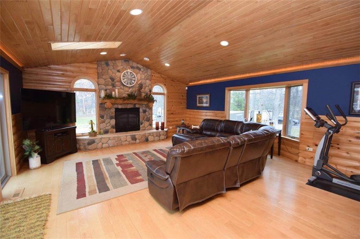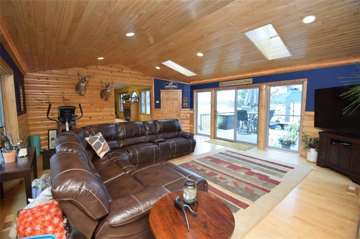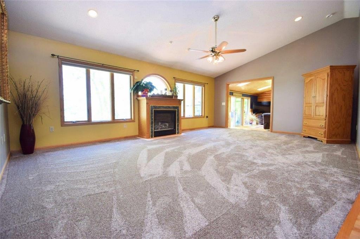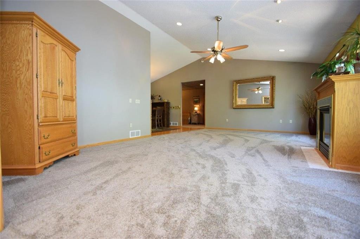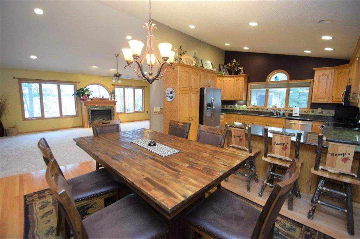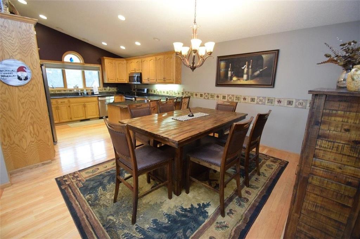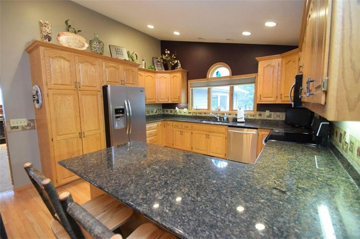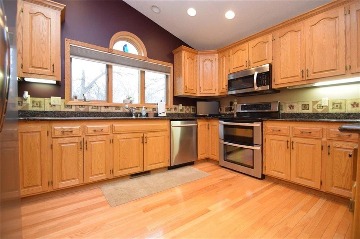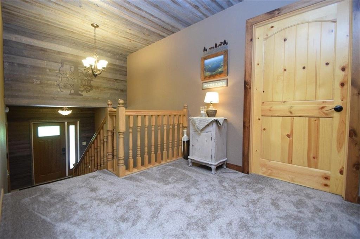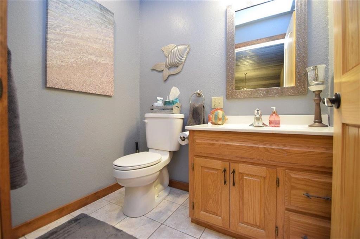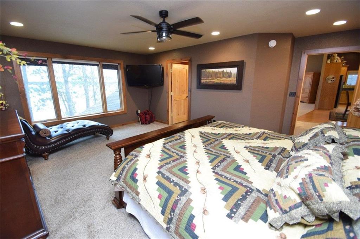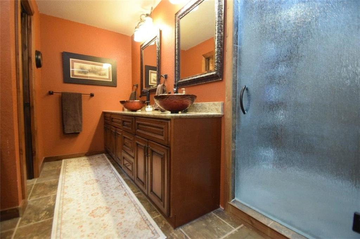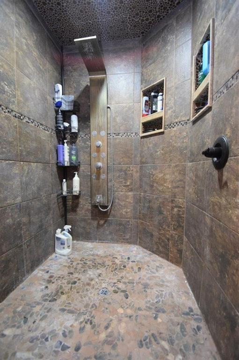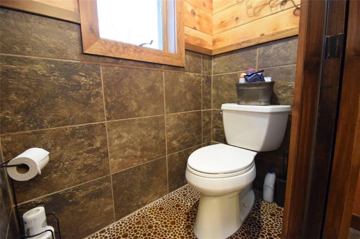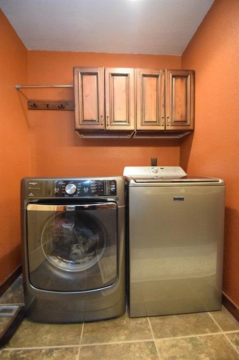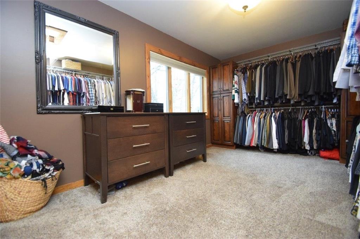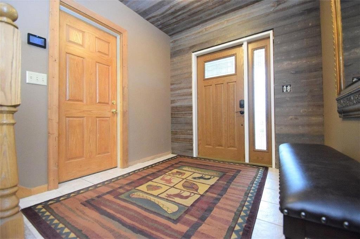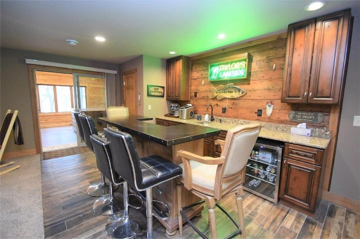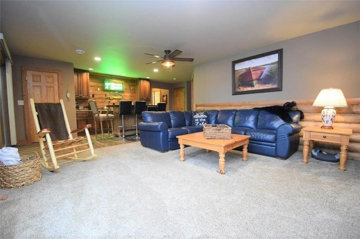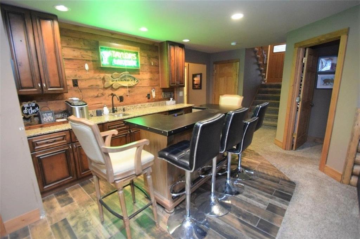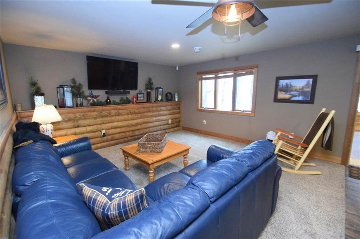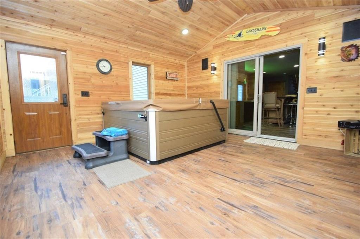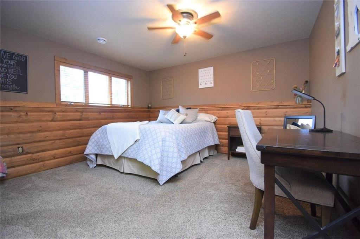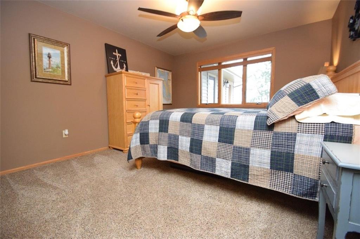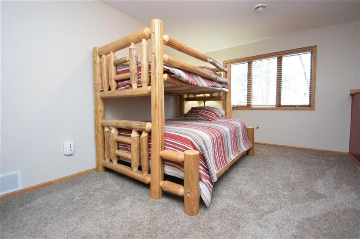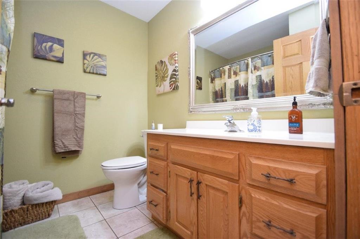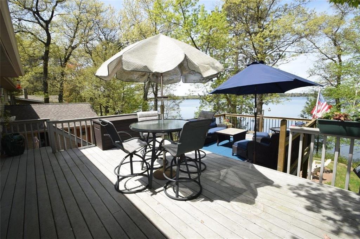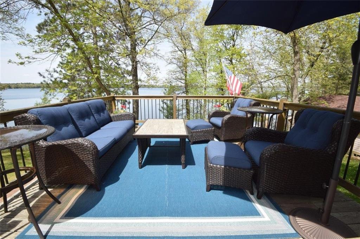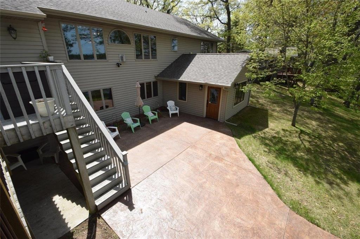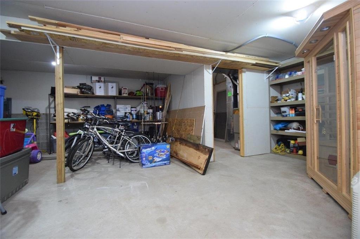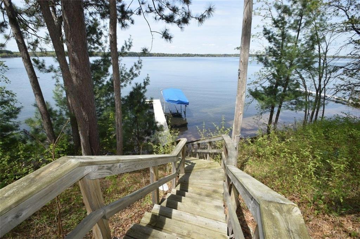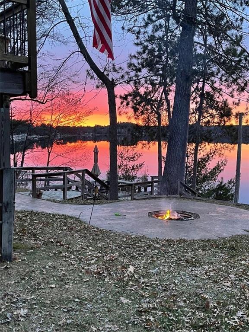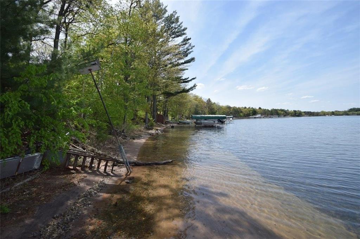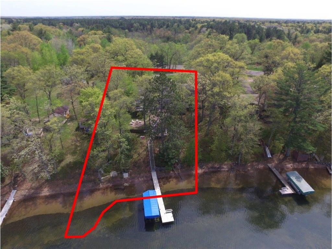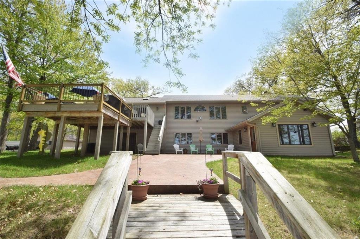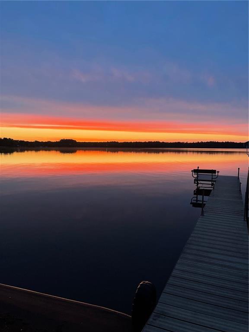6982 S Devils Lake Drive Webster, WI 54893
Property Description
Stunning home on 1000+ acre crystal clear Devils Lake w/105' of sand beach & 1 bar/restaurant! Home is sold TURN-KEY. 4 BR 3 BA w/master suite featuring lg walk-in closet w/knotty alder cabinets, lakeside, rainfall glass shower door all ceramic walk-in shower w/custom rock base, laundry, & double sinks. Spacious living room w/LP gas frplc. opens to dining area, large kitchen w/custom oak cabinets, wood floors, granite counters, breakfast bar & unique arched window over sink. Plenty of room to entertain, main fl family room w/log interior, ash vaulted ceilings, skylight & fieldstone LP gas fireplace. Finished w/o bsmt w/2nd family room, wet bar w/custom cabinets, Cambria counters, & hot tub room. Chill in the sauna & then relax on the tiered decks or stamped concrete patio w/firepit. Storage galore w/lakeside boat room, shed & 2 car gar. Fiber optic for work or play. The possibilities are endless w/this well-appointed lake home! Minutes from Webster!
View MapBurnett
Webster
4
2 Full / 1 Half
2,178 sq. ft.
1,658 sq. ft.
1998
26 yrs old
SplitLevel
Residential
2 Car
147 x 266 x 105 x 335
$5,084.98
2021
Finished,WalkOutAccess
CentralAir
CircuitBreakers
VinylSiding
BoatLift,Dock
Two,Insert,GasLog
ForcedAir
Devils
1,001 Acres
Sheds
Composite,Concrete,Deck,Enclosed,Patio,ThreeSeason
MoundSeptic
DrilledWell
Residential,Shoreline
Rooms
Size
Level
Bathroom 1
5x6
M
Main
Bathroom 2
8x11
M
Main
Bathroom 3
7x8
L
Lower
Bedroom 1
14x19
M
Main
Bedroom 2
10x17
L
Lower
Bedroom 3
13x13
L
Lower
Bedroom 4
13x12
L
Lower
DiningRoom
11x13
M
Main
EntryFoyer
8x10
M
Main
Rooms
Size
Level
FamilyRoom
16x23
M
Main
Kitchen
12x13
M
Main
LivingRoom
19x23
M
Main
Other 1
16x16
L
Lower
Other 2
12x10
L
Lower
Other 3
7x14
L
Lower
Other 4
19x23
L
Lower
Recreation
15x15
L
Lower
Directions
From Siren, Hwy. 35 N. to Cty. Rd. A to S. Devils Lk. Dr. to property.
Listing Agency
Listing courtesy of
Edina Realty, Corp. - Siren

