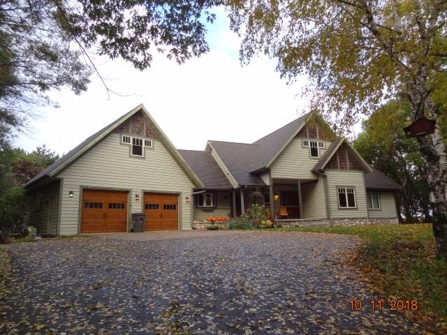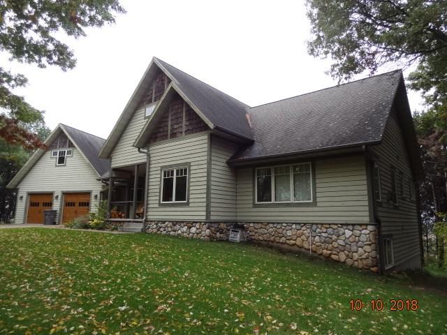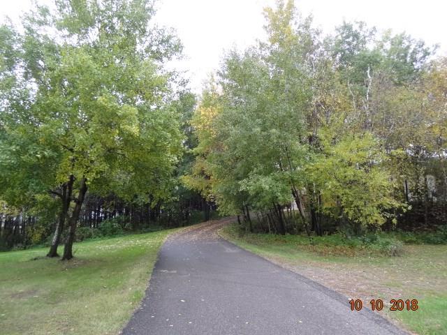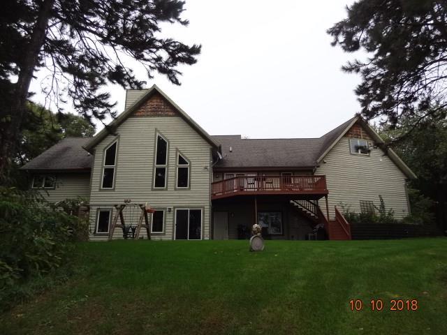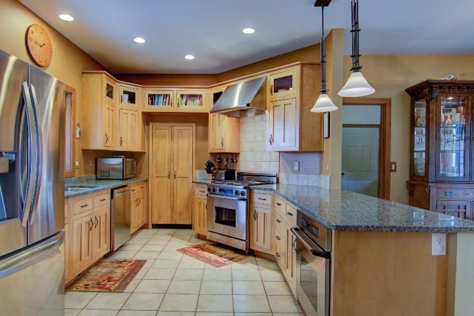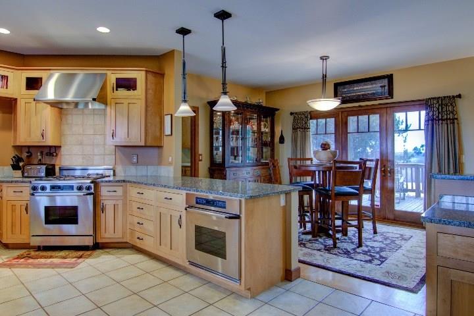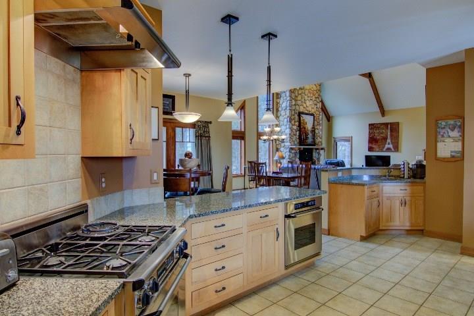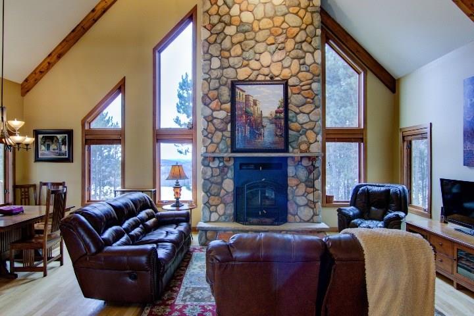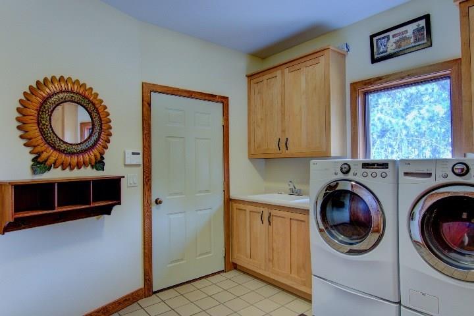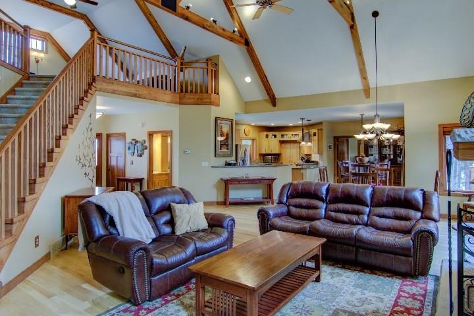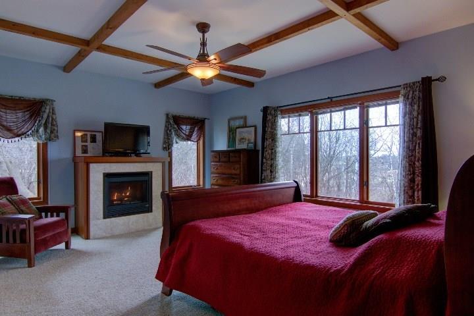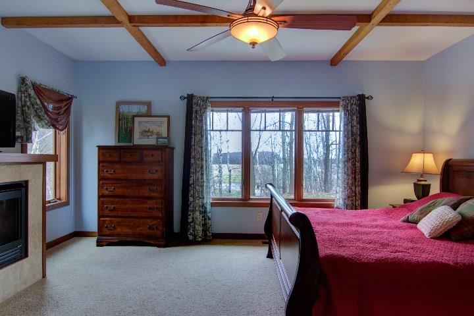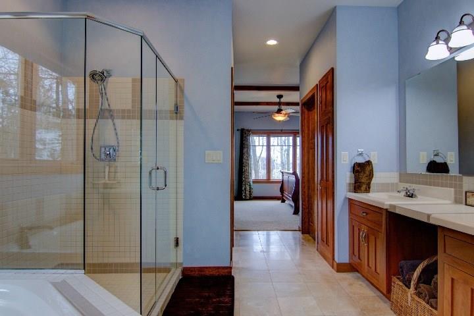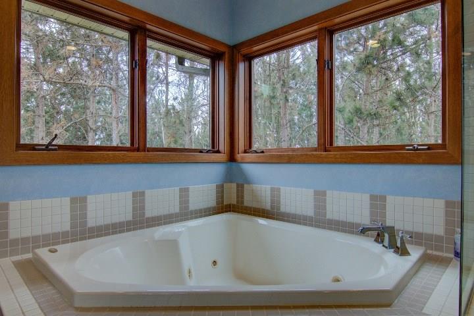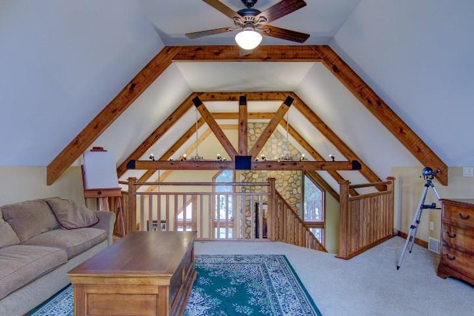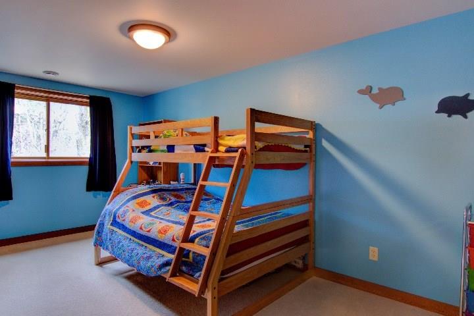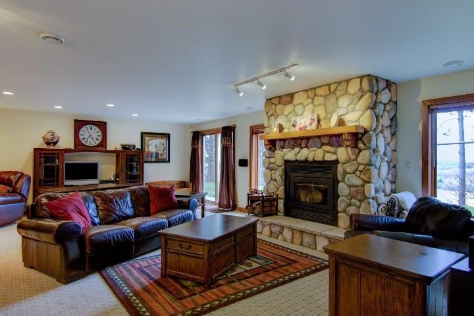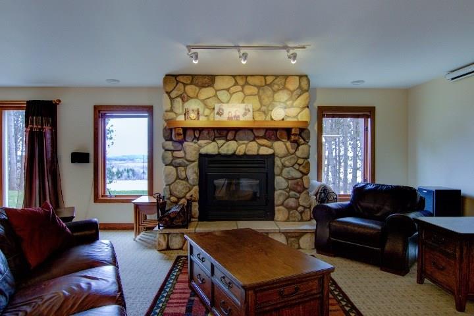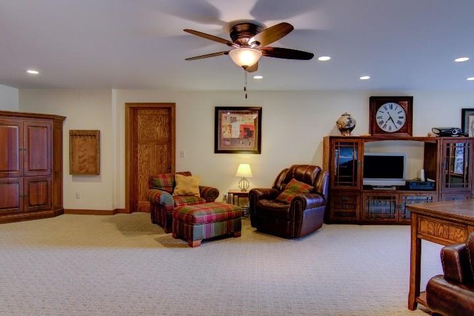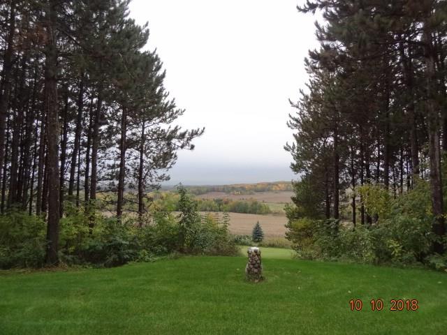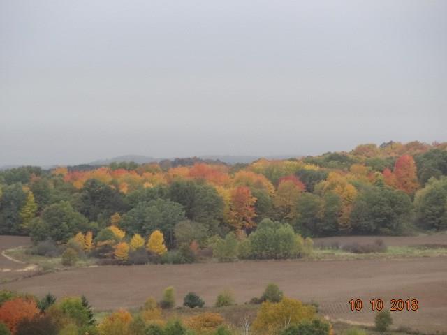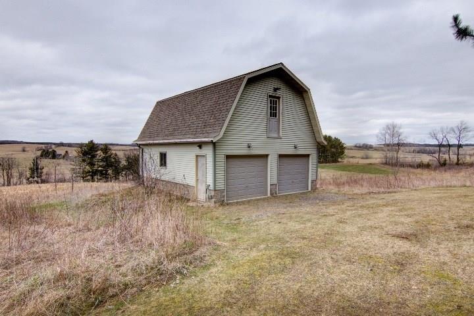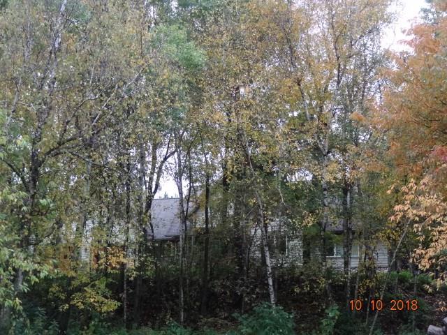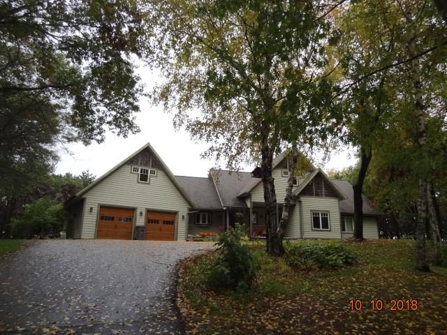7602 70th Street Chippewa Falls, WI 54729
Property Description
SPECTACULAR CUSTOM BUILT 2 story Colonial, open concept of kitchen, dining area & living rm., including an enormous Field stone fireplace. Home features in-floor heat in the bathroom, a lower level family room, w/an entertainment bar & wine cellar. The Master Suite has its own gas log fireplace, walk-in closet & bathroom. Situated on a hilltop & secluded with trees for privacy. Western exposure offers incredible scenic sunsets & views. Includes an extensive Home Warranty for the Buyers.
View MapChippewa
Chippewa Falls
5
2 Full / 1 Half
3,130 sq. ft.
1,668 sq. ft.
2001
23 yrs old
TwoStory
Residential
2 Car
0 x 0 x
4.84 acres
$8,054.07
2018
Full,Finished,WalkOutAccess
CentralAir
CircuitBreakers
WoodSiding
SprinklerIrrigation
Three,WoodBurning
ForcedAir,RadiantFloor
CeilingFans
Other,SeeRemarks
Concrete,Deck,Open,Patio,Porch
SepticTank
Well
Unzoned
Rooms
Size
Level
Bathroom 1
6x7
M
Main
Bathroom 2
18x11
M
Main
Bathroom 3
6x14
L
Lower
Bedroom 1
12x13
M
Main
Bedroom 2
18x15
M
Main
Bedroom 3
20x15
U
Upper
Bedroom 4
12x14
L
Lower
Bedroom 5
12x17
L
Lower
Rooms
Size
Level
DiningRoom 1
12x20
M
Main
DiningRoom 2
10x12
M
Main
FamilyRoom
26x22
L
Lower
Kitchen
19x11
M
Main
Laundry
10x9
M
Main
LivingRoom
23x17
M
Main
Office
18x18
U
Upper
Other
12x13
L
Lower
Directions
From Eau Claire go N on Hwy T for about 7 miles then E on Hwy N then N on 70th Street
From Chippewa Falls go N on Elm Street which turn into Hwy N for about 7 miles then N on 70th Street
Listing Agency
Listing courtesy of
Bhhs North Properties

