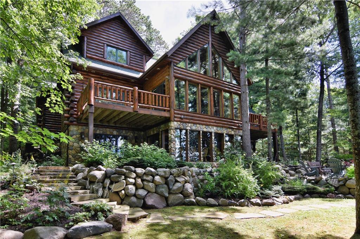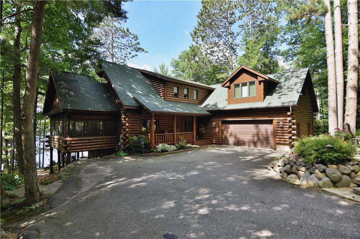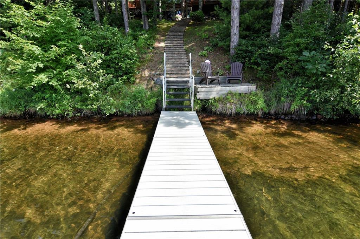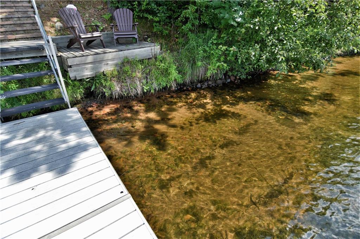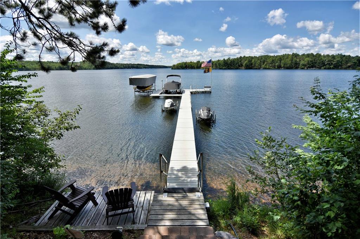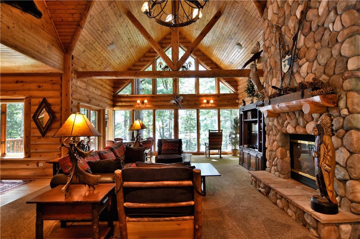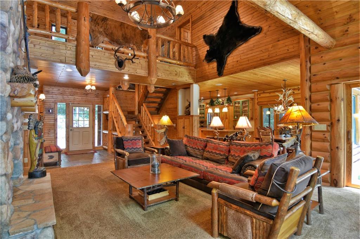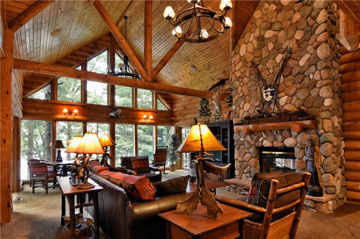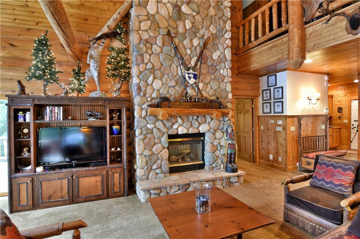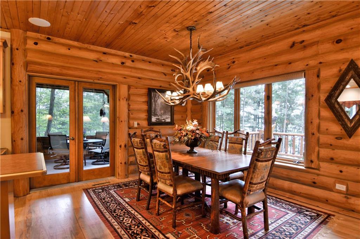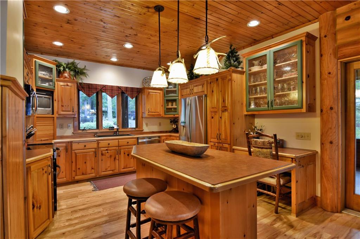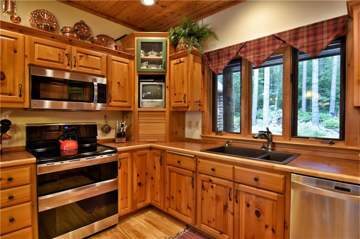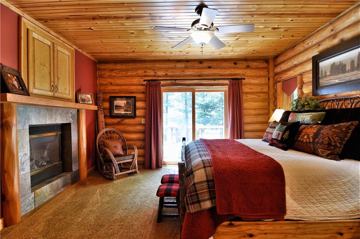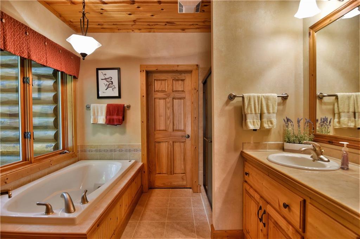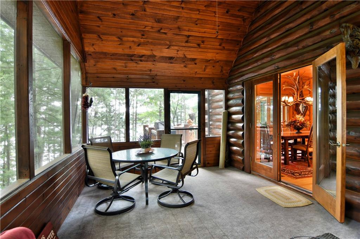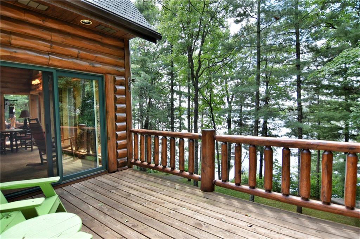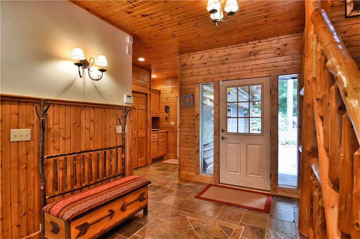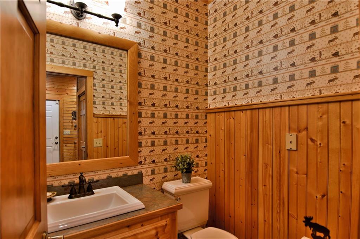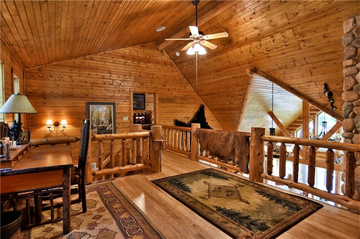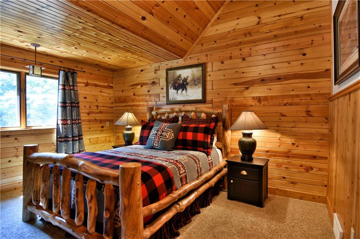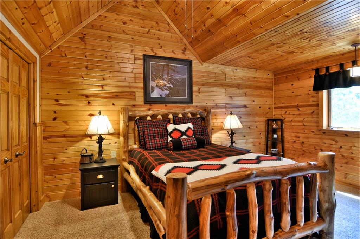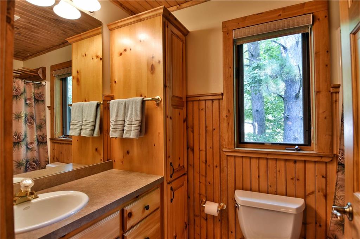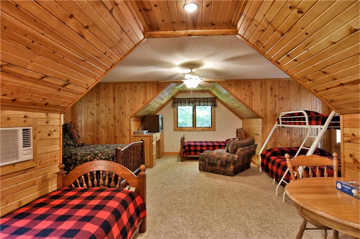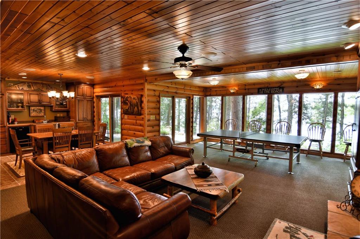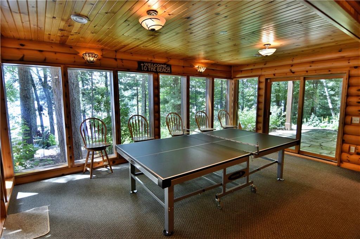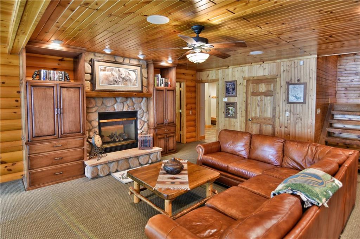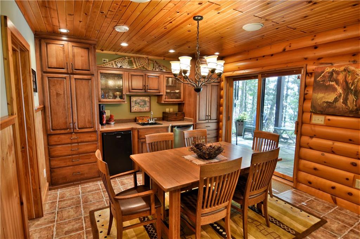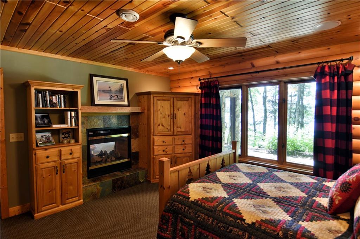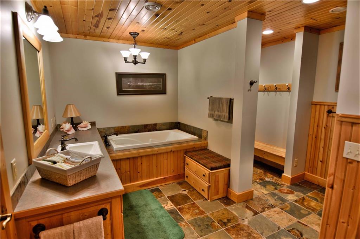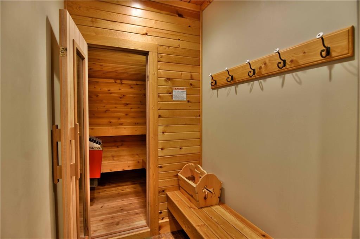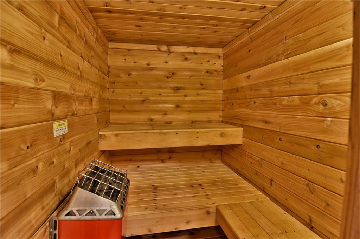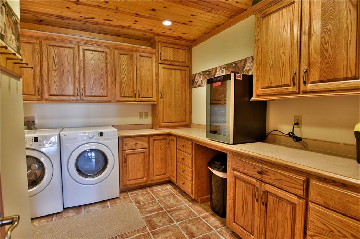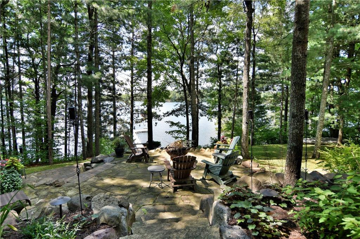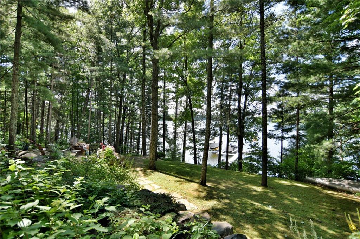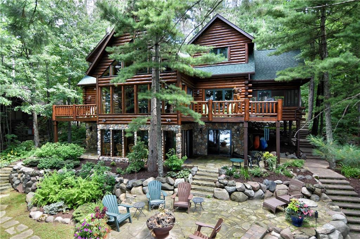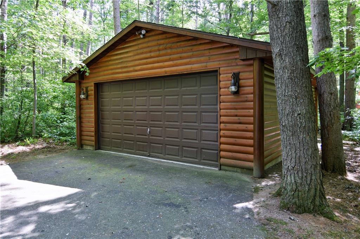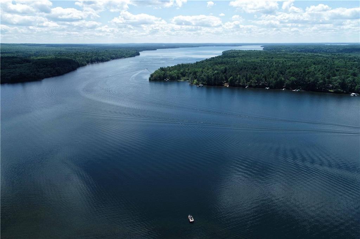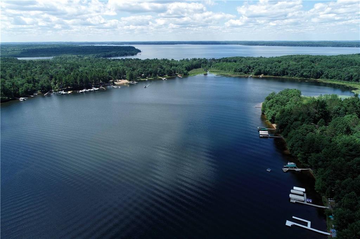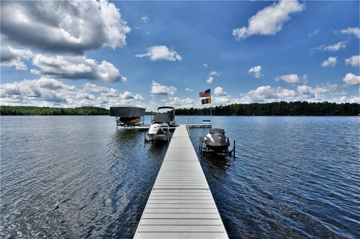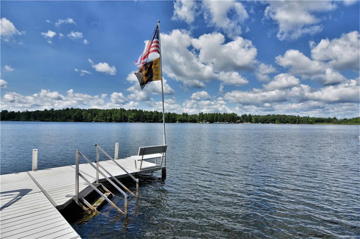8117N Pine Crest Road Hayward, WI 54843
Property Description
Lac Courte Oreilles- Exceptional chalet-style log home in a beautiful setting of abundant, towering pines and expansive lake views on one of northern Wisconsin's premier lakes. With 5 bedrooms including a master suite, 3.5 bathrooms, open living room with impressive and commanding fireplace, 3-season screened in porch providing ample viewing, lower level walkout, sauna, tile bathrooms and showers, attached 2-car garage, additional detached 2-car garage, 2 stone patios, tasteful landscaping, outdoor fire pit, and good swimming frontage, this premier property has it all. With abundant outdoor lighting this property is just as enchanting at night as it is during daylight hours. Property also has 1/6 ownership in 7.5 acre backlot with trails for additional recreation and privacy buffer. Lac Courte Oreilles is one of the larger, deeper, and clearer water lakes in the area excellent for all lake activities including water sports, fishing, boating, and dining.
View MapSawyer
Hayward
5
3 Full / 1 Half
2,750 sq. ft.
1,750 sq. ft.
2001
23 yrs old
ChaletAlpine
Residential
4 Car
0 x 0 x
1.35 acres
$7,319.59
2017
Full,WalkOutAccess
CentralAir,WindowUnits
CircuitBreakers
Log
Two,GasLog
ForcedAir,HotWater,RadiantFloor
CeilingFans,CentralVacuum
Lac Courte Oreilles
None
Covered,Deck,Enclosed,Porch,Screened,ThreeSeason
SepticTank
DrilledWell
Recreational,Residential,Shoreline
Rooms
Size
Level
Bathroom 1
10x10
M
Main
Bathroom 2
6x6
M
Main
Bathroom 3
16x13
L
Lower
Bathroom 4
9x5
U
Upper
Bedroom 1
15x14
M
Main
Bedroom 2
15x14
L
Lower
Bedroom 3
16x13
U
Upper
Bedroom 4
15x13
U
Upper
Bedroom 5
30x23
U
Upper
Rooms
Size
Level
DiningRoom 1
12x12
M
Main
DiningRoom 2
13x12
L
Lower
EntryFoyer
15x10
M
Main
FamilyRoom
28x19
L
Lower
Kitchen
13x12
M
Main
Laundry
12x12
L
Lower
LivingRoom
27x18
M
Main
Office
27x13
U
Upper
ThreeSeason
18x12
M
Main
Directions
From Hayward, take Hwy B about 4 miles to Hwy K. Turn right on Hwy K, followed by a left on Hwy E. Pinecrest Rd will be on your right, stay left on Pinecrest to the property on your right by the fire number and sign.
Listing Agency
Listing courtesy of
Coldwell Banker Real Estate Consultants

