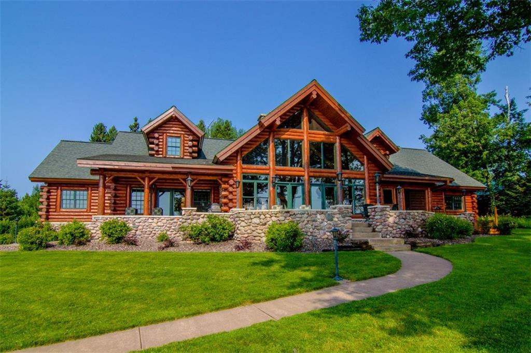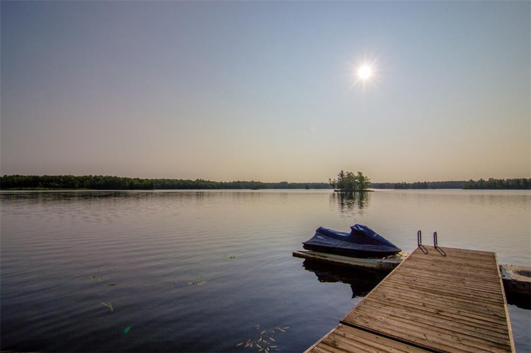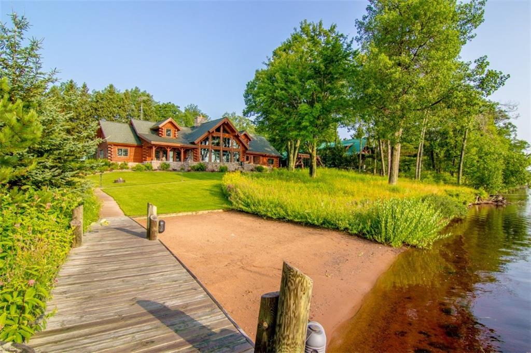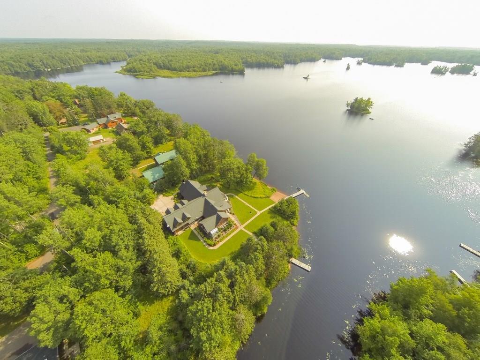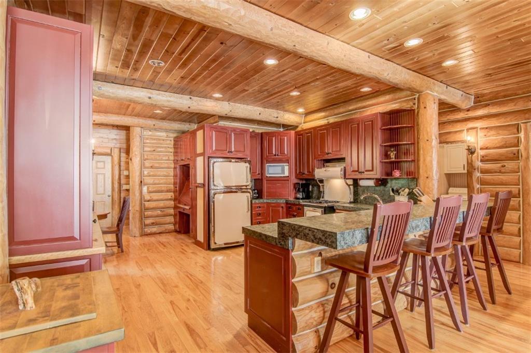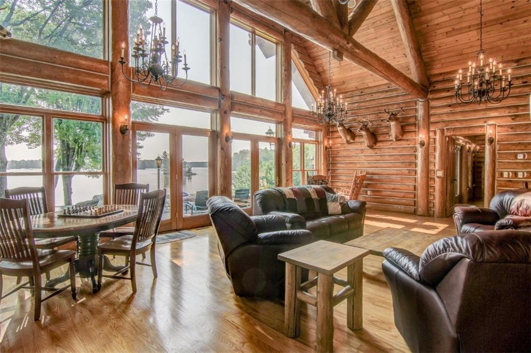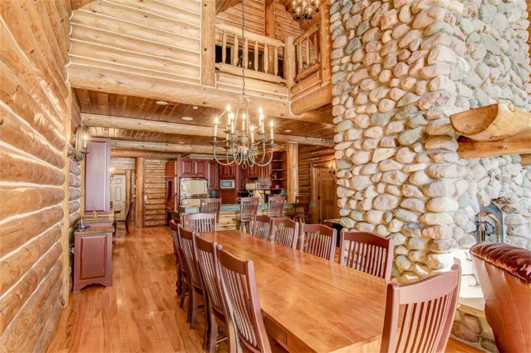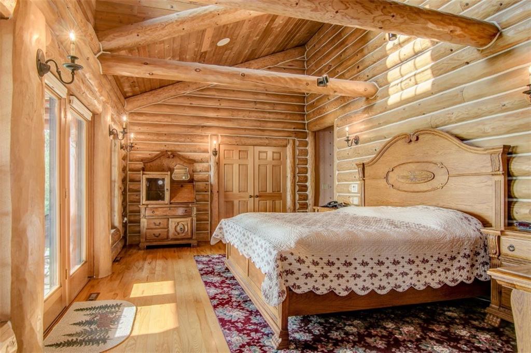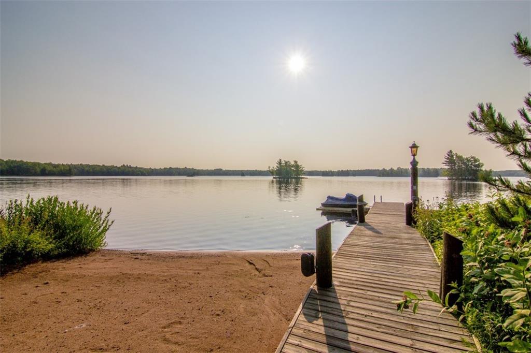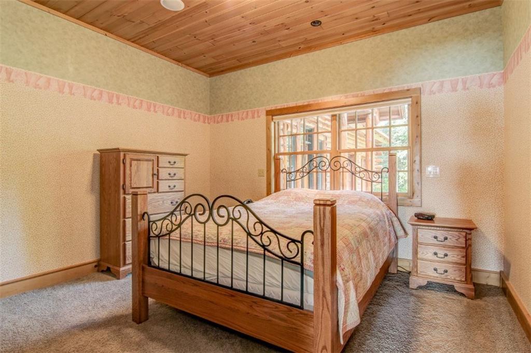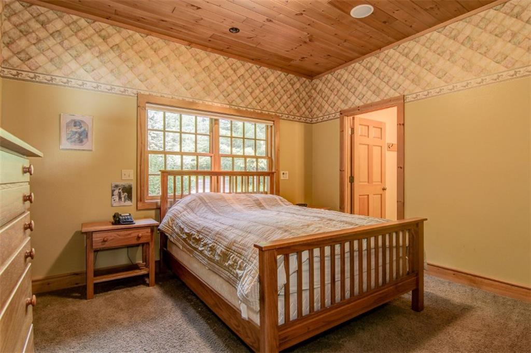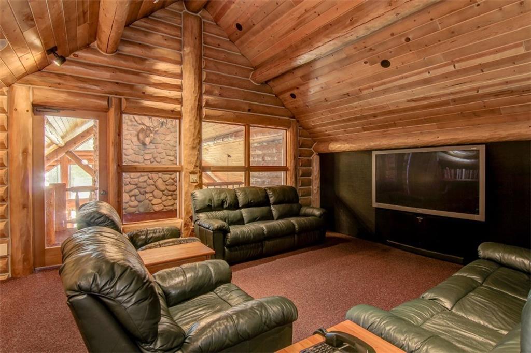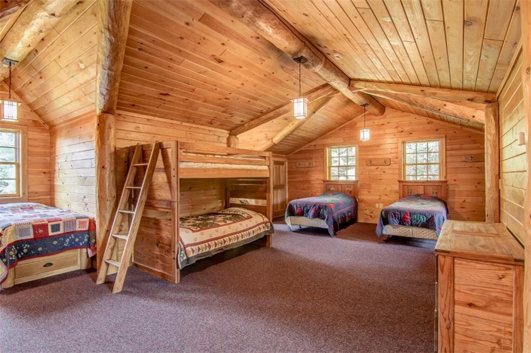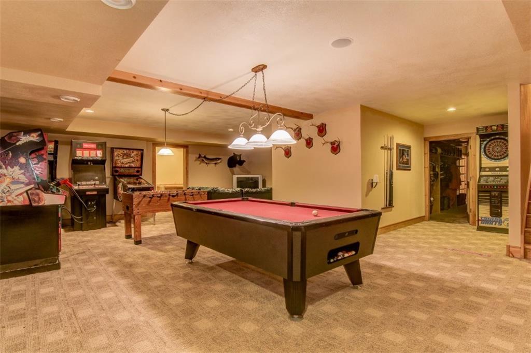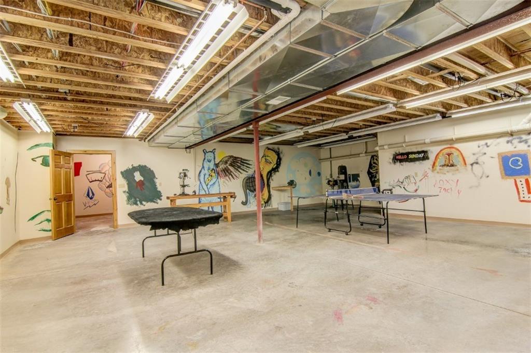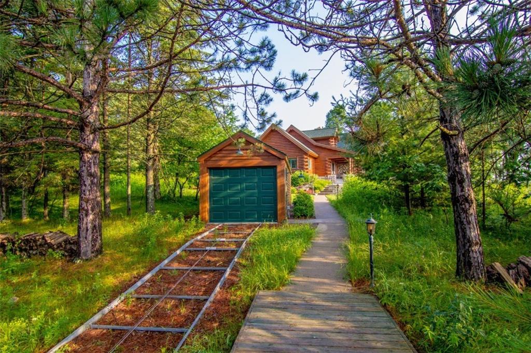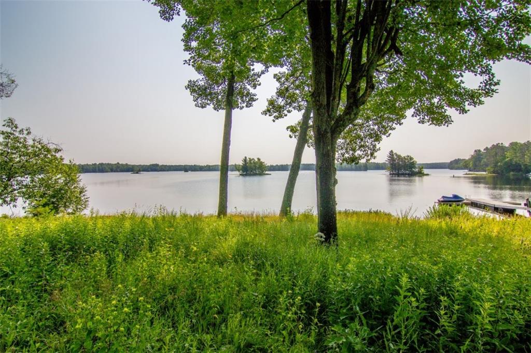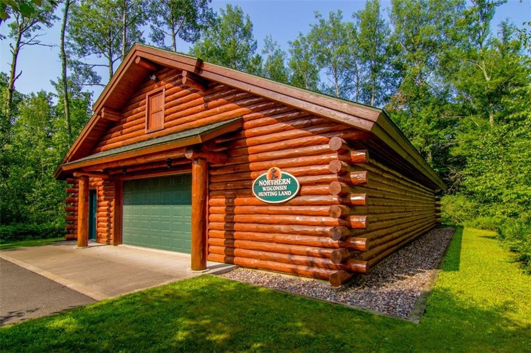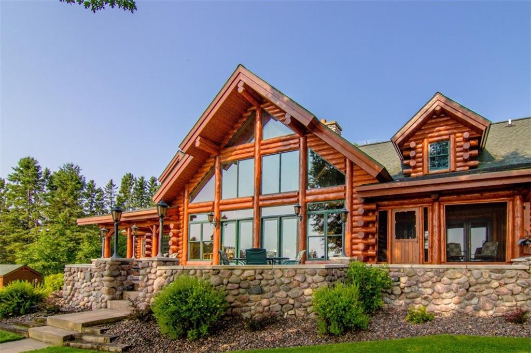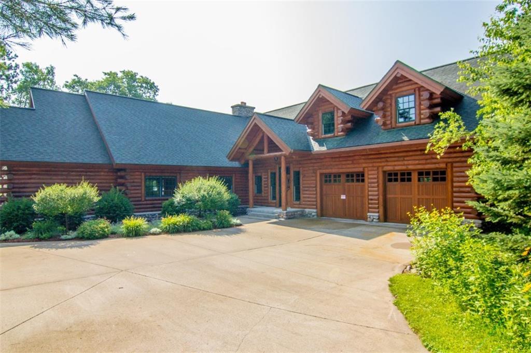8622N Northwoods Trail Hayward, WI 54843
Property Description
Chippewa Flowage--Spectacular custom log home on Moore's Bay offers the best of all worlds: exceptional design & quality, 424 feet of level shoreline, and stunning easterly views overlooking charming islands. The 6 BR, 6.5 bath home features an open floor plan including a stately living room with stone fireplace, large kitchen with ample storage and dining room with plenty of space for gatherings. Enjoy your privacy in the owner's suite which includes lakeside bedroom, an office, a storage room, and a sun room. Another wing includes 4 additional bedroom suites. The lot is one of a kind with an easy approach to a level, sandy shoreline, a working boat house, a private boat launch. Excellent storage with the 2 car attached garage and the 40x60 det garage. The property also includes a 1.5 acre off-water developable lot. Watch the video for more!
View MapSawyer
Hayward
6
6 Full / 1 Half
5,570 sq. ft.
1,015 sq. ft.
2001
23 yrs old
ChaletAlpine
Residential
6 Car
0 x 0 x
3.57 acres
$14,081.13
2019
Full,PartiallyFinished
CentralAir
CircuitBreakers
Log,Stone,WoodSiding
Dock,SprinklerIrrigation
WoodBurning
ForcedAir,RadiantFloor
CentralVacuum
Chippewa
14,593 Acres
BoatHouse,Outbuilding
Concrete,Covered,Enclosed,Patio,ThreeSeason
SepticTank
DrilledWell
Recreational,Residential
Rooms
Size
Level
Bathroom 1
16x8
M
Main
Bathroom 2
8x6
M
Main
Bedroom 1
13x19
M
Main
Bedroom 2
13x11
M
Main
Bedroom 3
10x13
M
Main
Bedroom 4
23x14
U
Upper
DiningRoom 1
7x9
M
Main
Rooms
Size
Level
DiningRoom 2
16x10
M
Main
FamilyRoom
22x27
L
Lower
Kitchen
16x15
M
Main
Laundry
8x6
M
Main
LivingRoom
28x18
M
Main
Office
10x8
M
Main
Other
16x14
U
Upper
Directions
From Hayward, Hwy B East, right on River Rd, left on Clements Rd, right on Northwoods Trail to FIRE#
Listing Agency
Listing courtesy of
Edina Realty, Inc. - Hayward

