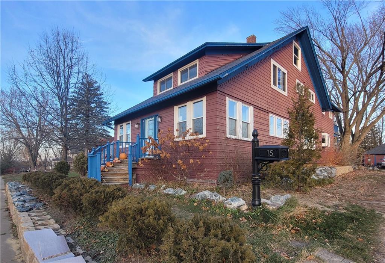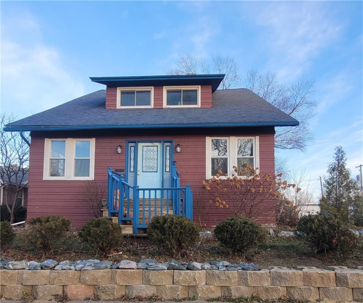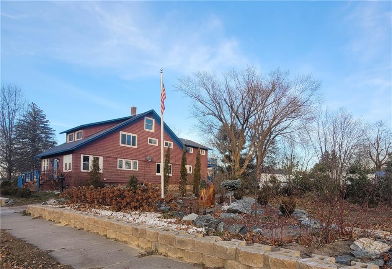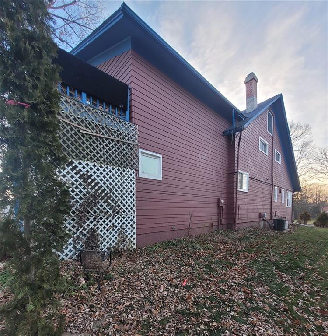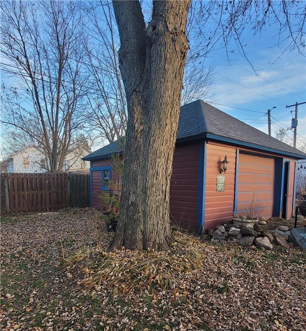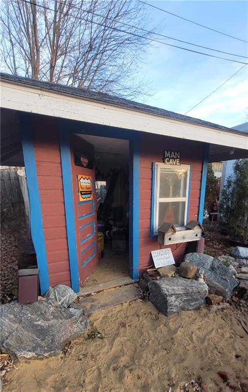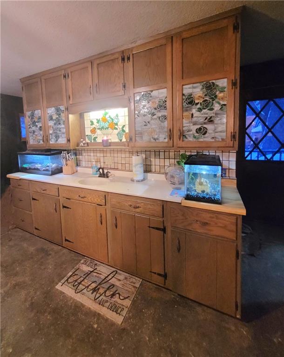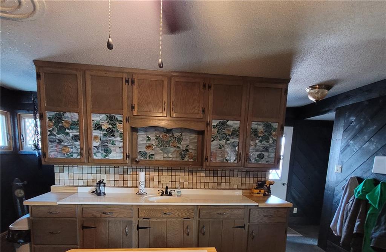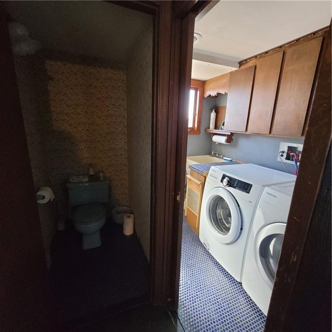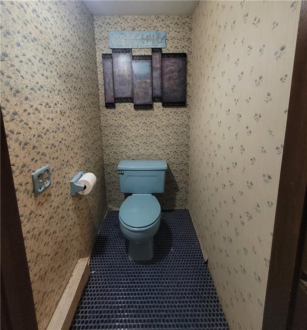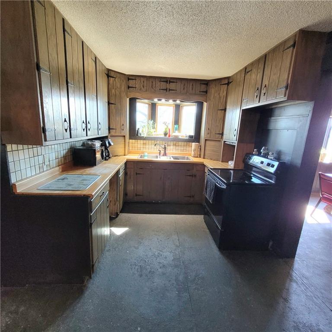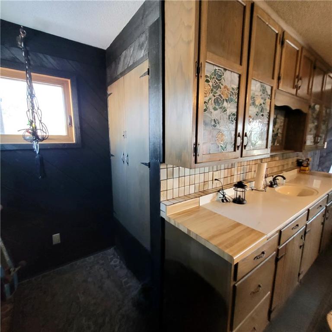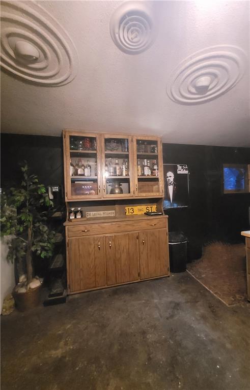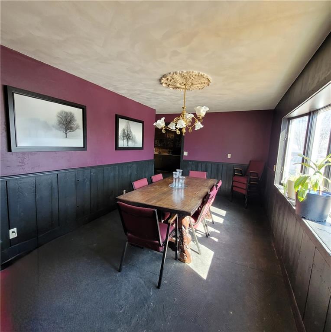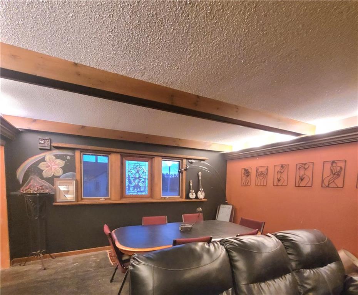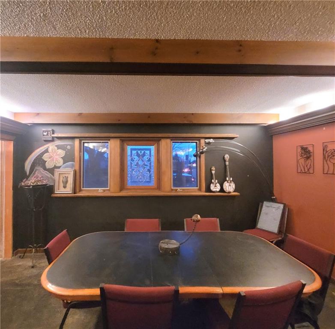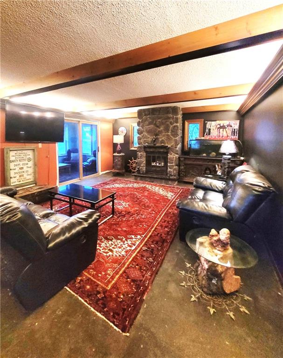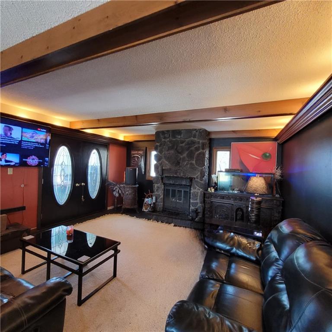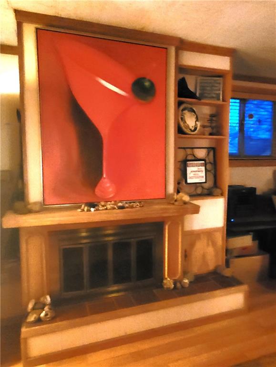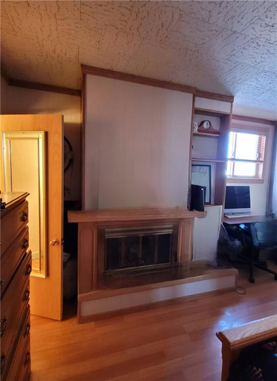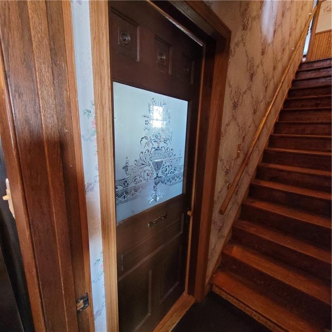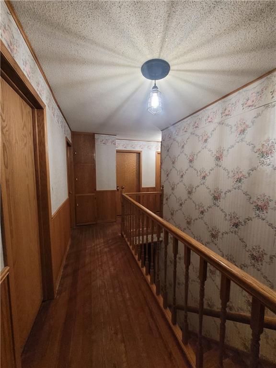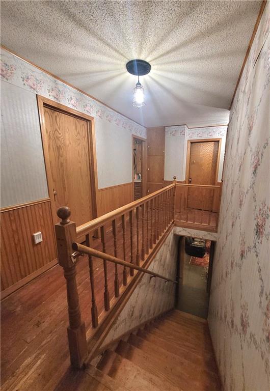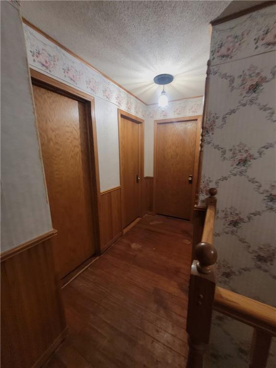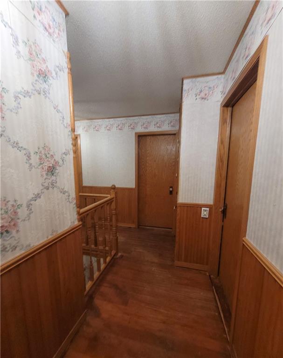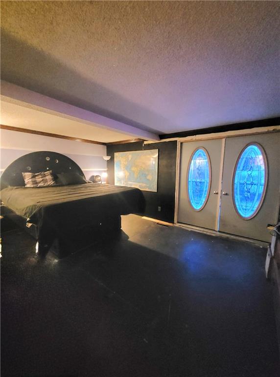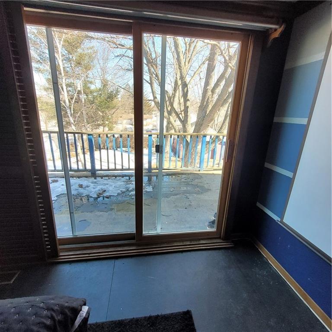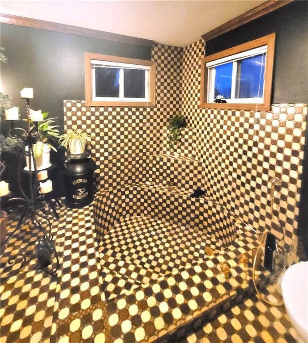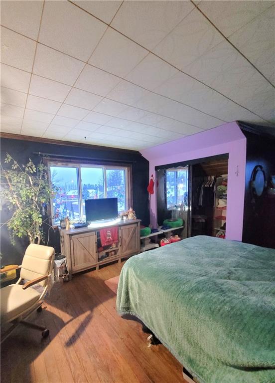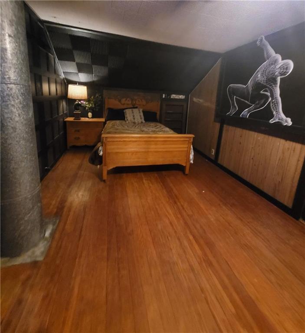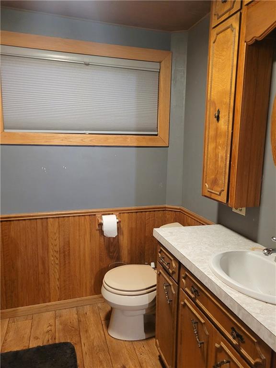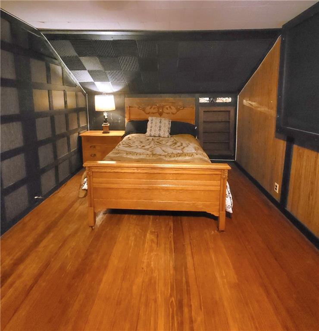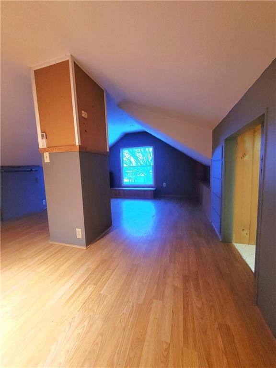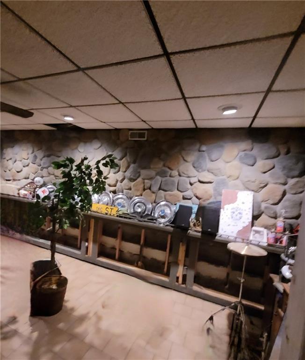15 Hewett Street Neillsville, WI 54456
$225,000Property Description
Impressive, Unique & Colossal can all describe this distinctive & extraordinary home in Neillsville. The home sprawls 3 stories high w/ 2 separate basements, 2 full baths, 2 half baths, 2 fireplaces, hidden passages & an expansive back veranda off the upper primary suite & on-suite! Look no further if you are craving a spectacular home w large, landscaped lot that is sure to inspire creativity & leave your family & friends awe-struck after having a tour! Main floor bdrm has a fireplace w/half bath, primary suite is complete w/ step down jacuzzi & sitting room, rave at the original wallpaper & wood floors throughout, every bedroom is spacious w/ ample closets & built in storage! The 1st time you walk through, you can become lost in this magnificent home w/many old-world charm features and also a twist of modernization!Attn, Ref MLS #1579074 11 Hewett St is adjacent home for sale/perfect for secondary suite or rental income, new landscaping joining the lots & nearly an acre! Call today!
View MapClark
Neillsville
6
2 Full / 2 Half
2,600 sq. ft.
400 sq. ft.
1920
104 yrs old
MultiLevel
Residential
1 Car
0 x 0 x
$3,918.56
2023
Full,PartiallyFinished
CentralAir,Ductless
CircuitBreakers
Cedar,Hardboard
Electric,FreeStanding
ForcedAir
CeilingFans
Sheds
Covered,Deck,Enclosed,ThreeSeason
PublicSewer
Public
Residential
Rooms
Size
Level
Bathroom 1
14x9
U
Upper
Bathroom 2
7x8
U
Upper
Bathroom 3
4x6
M
Main
Bathroom 4
5x4
M
Main
Bedroom 1
18x14
M
Main
Bedroom 2
18x15
U
Upper
Bedroom 3
24x14
U
Upper
Bedroom 4
14x14
U
Upper
Bedroom 5
14x15
U
Upper
Rooms
Size
Level
Bedroom 6
16x15
U
Upper
DiningRoom
17x8
M
Main
Kitchen
23x12
M
Main
Laundry
8x4
M
Main
LivingRoom
28x16
M
Main
Office
6x7
U
Upper
Pantry
4x6
M
Main
Recreation
24x14
L
Lower
ThreeSeason
26x7
M
Main
Directions
From Hwy 95 take left onto Hwy 10, take a left onto Hewett St, property on right Sign on Property
Listing Agency
Listing courtesy of
Homestead Realty

