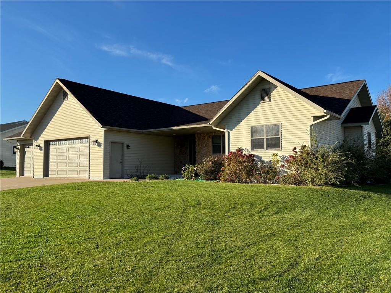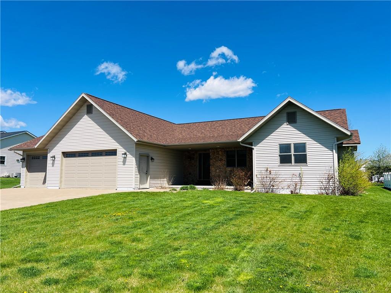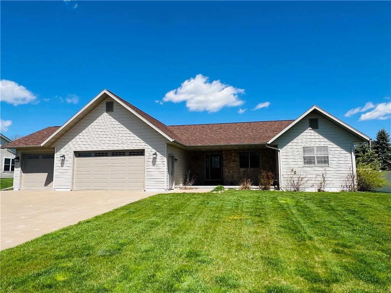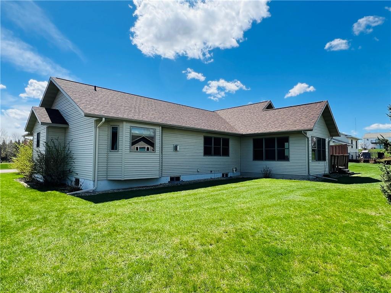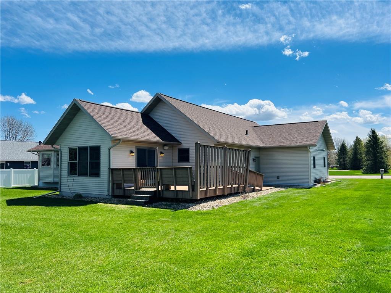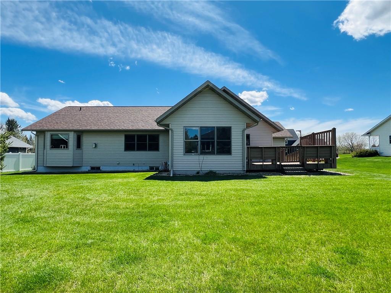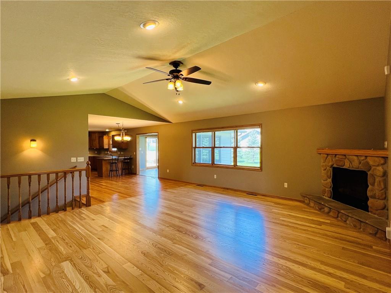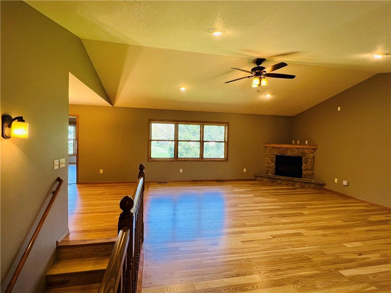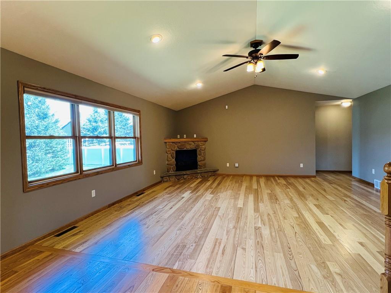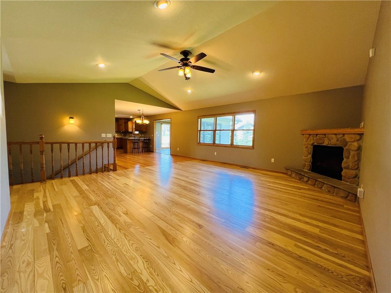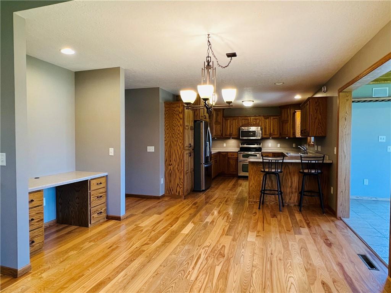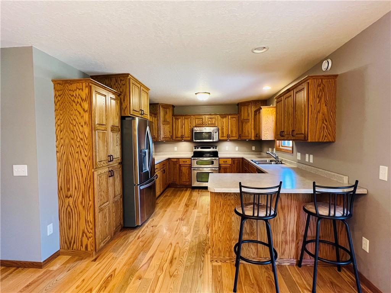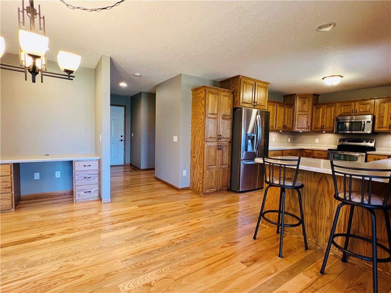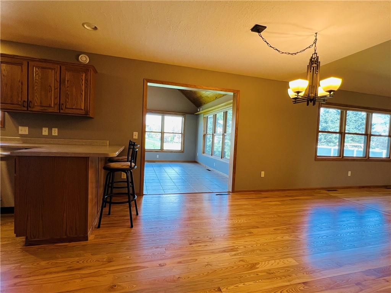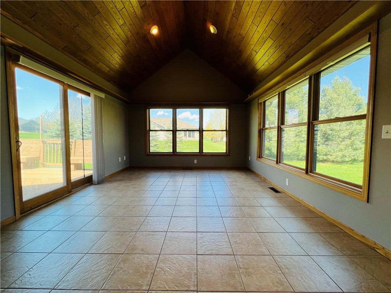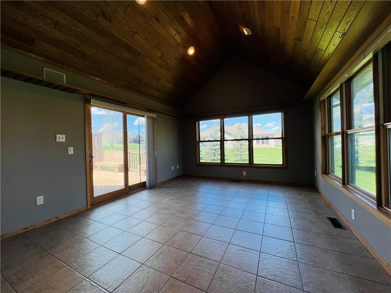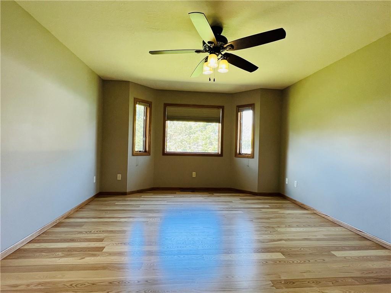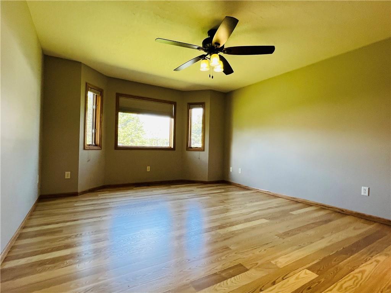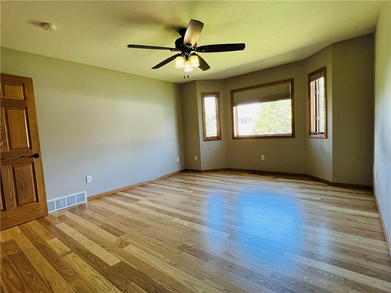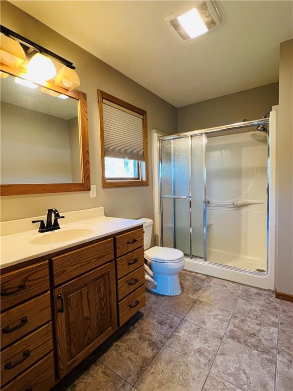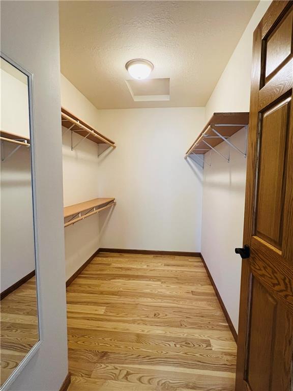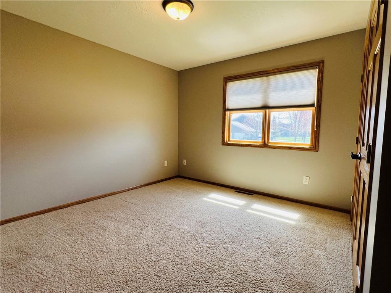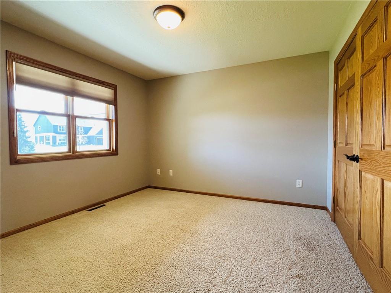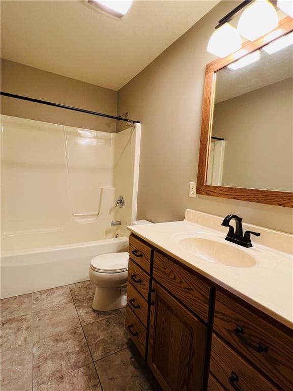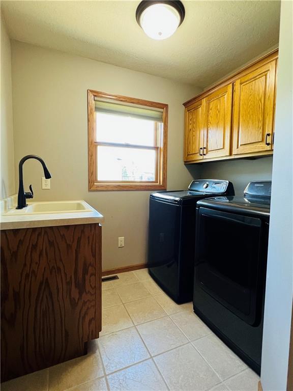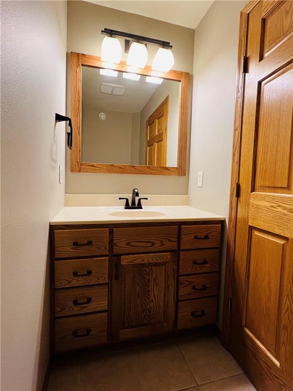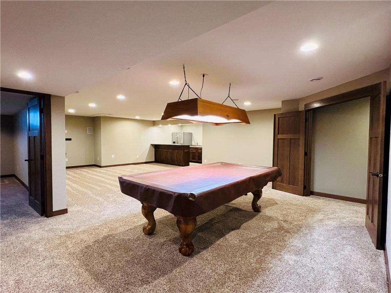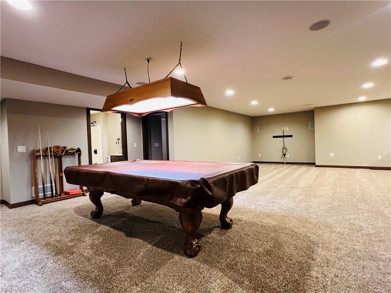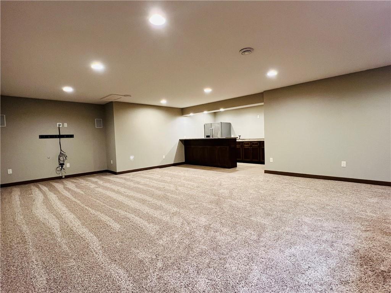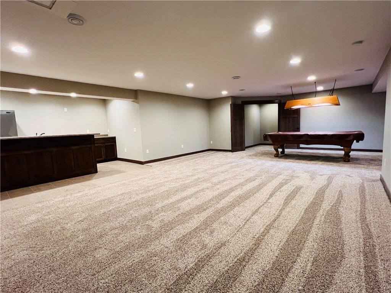1607 Scott Road Rice Lake, WI 54868
$449,900Property Description
Quality built ranch style home in a great neighborhood within walking distance to Hilltop & Middle School. Seamless steel siding, open concept, custom cabinets, SS appliances, 6 panel solid oak doors on the main level and 3 panel mission style doors and trim in the basement, oak floors in the kitchen and new oak floors in the living room, hallway and master bedroom, gas fireplace in the living room, main floor laundry, vaulted ceiling in living room, master suite w/master bath & walk in closet. Open stairs, 4 bedrooms, 3.5 baths, 4 season sunroom w/heated tile floors, maintenance free deck, 3 car insulated and heated garage with stairs that lead to the basement. New shingles on house and garage in 2023. All of the interior basement walls have spray foam insulation and the level of basement finish is very high quality. The basement could be a separate living area if needed with the entrance up to the garage and the way the basement is finished off along with the kitchen/bar area.
View MapBarron
Rice Lake
4
3 Full / 1 Half
2,073 sq. ft.
1,700 sq. ft.
2004
20 yrs old
OneStory
Residential
3 Car
100 x 141 x 100 x 141
$6,597.61
2023
Full,Finished
CentralAir
CircuitBreakers
Stone,Steel
One,GasLog
ForcedAir
CeilingFans
None
Composite,Deck,FourSeason,Open,Porch
PublicSewer
Palmquist Royal Heights
Public
Residential
Rooms
Size
Level
Bathroom 1
10x6
M
Main
Bathroom 2
5x9
M
Main
Bathroom 3
6x10
L
Lower
Bedroom 1
15x13
M
Main
Bedroom 2
11x11
M
Main
Bedroom 3
13x11
M
Main
Bedroom 4
14x16
L
Lower
DiningRoom
13x12
M
Main
Rooms
Size
Level
EntryFoyer
7x3
M
Main
FamilyRoom
18x34
L
Lower
FourSeason
18x3
M
Main
Kitchen
11x15
M
Main
Laundry
8x7
M
Main
LivingRoom
19x17
M
Main
Other
8x8
L
Lower
Recreation
18x21
L
Lower
Directions
Main Street to west on Allen Street past the Middle School to right on Royal Crest Drive to left on Scott Road to property on right, 2nd house from corner.
Listing Agency
Listing courtesy of
Keller Williams Realty Diversified~ri...

