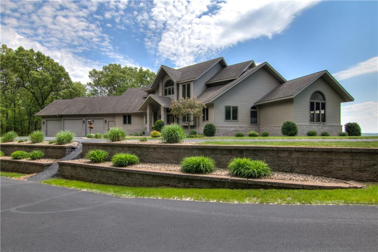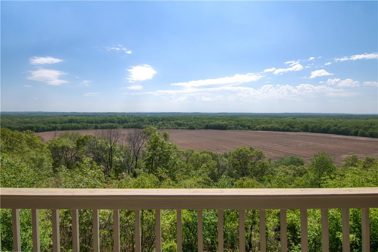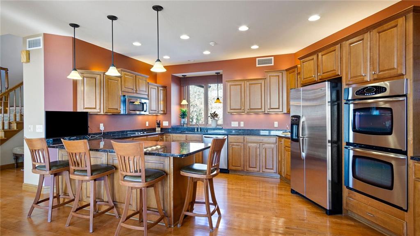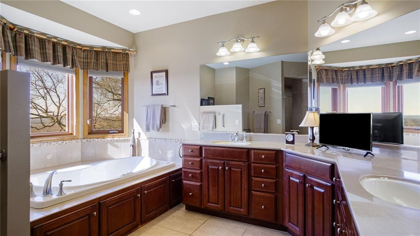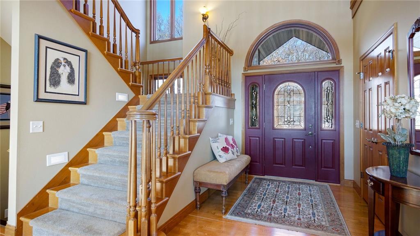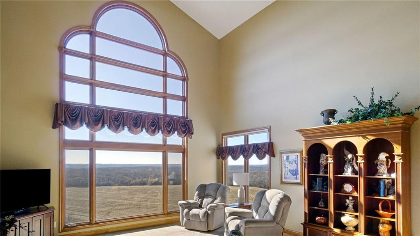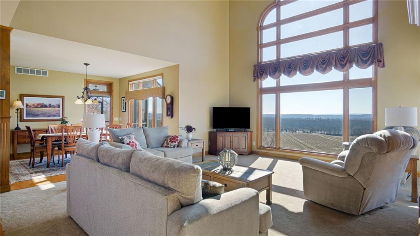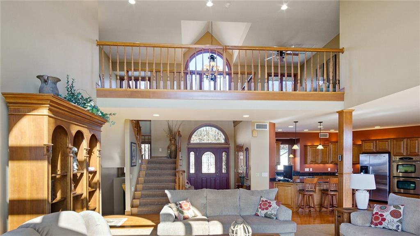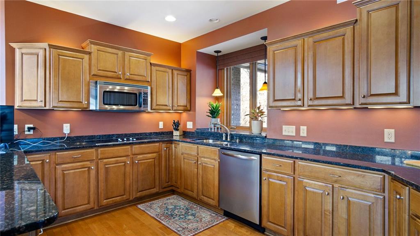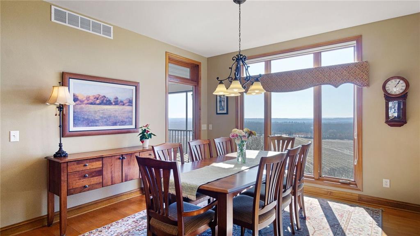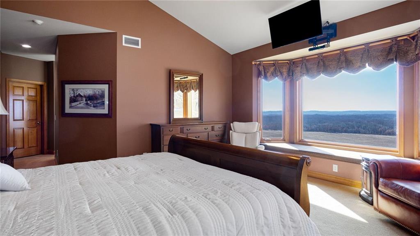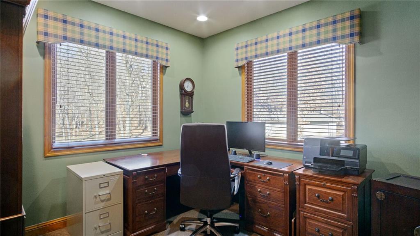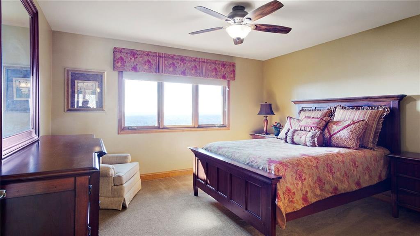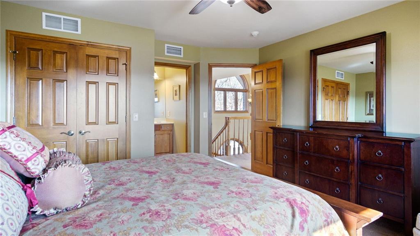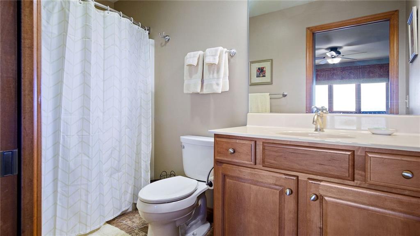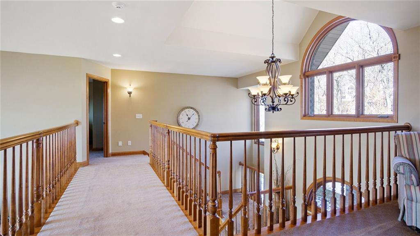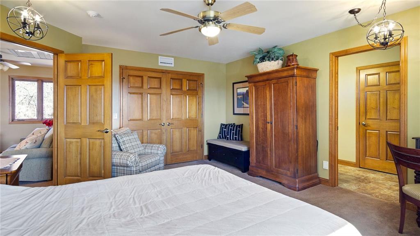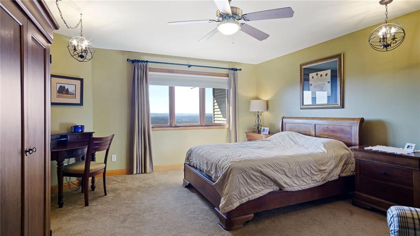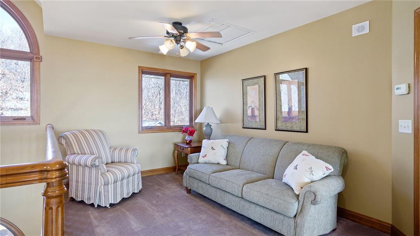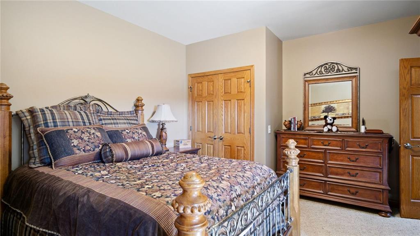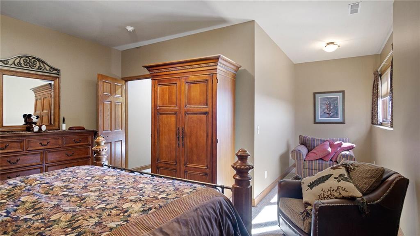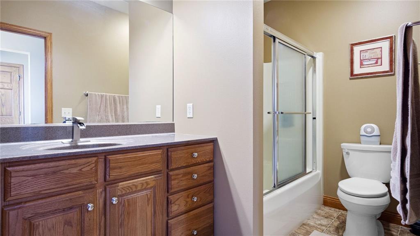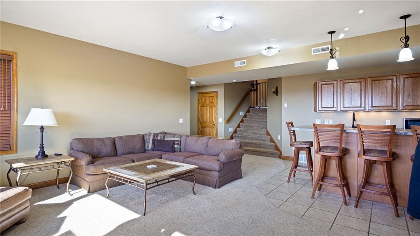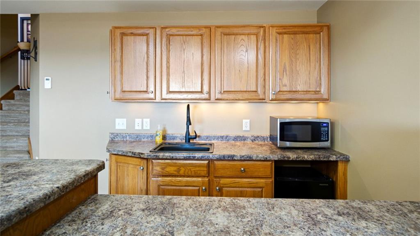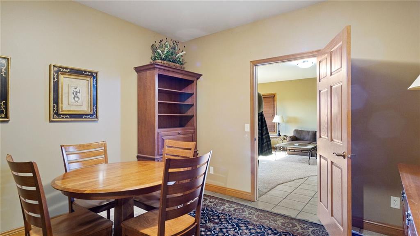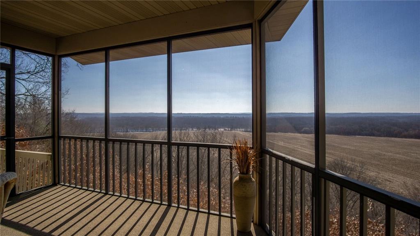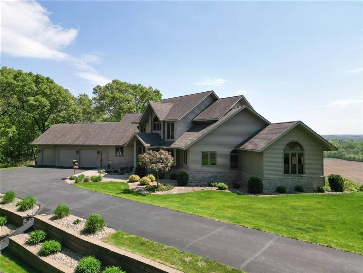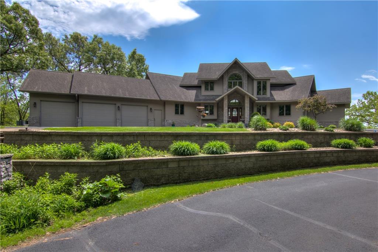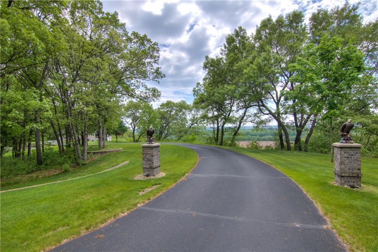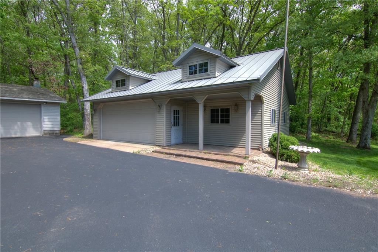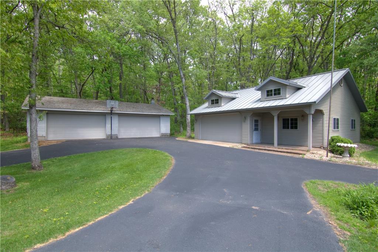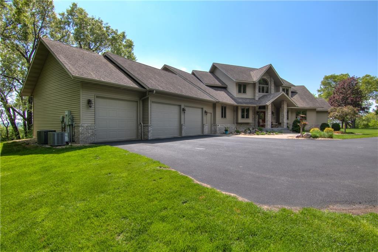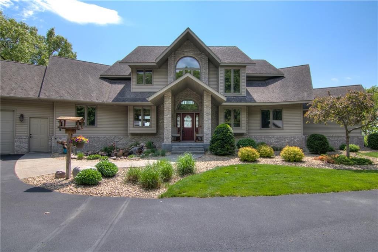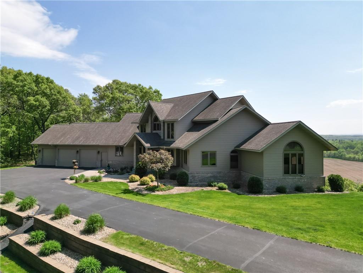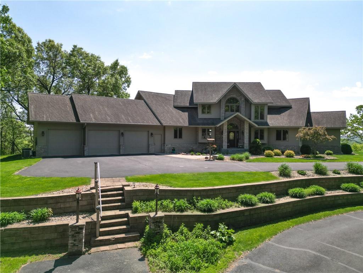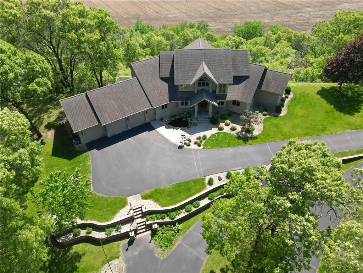9500 Murphy Lane Eau Claire, WI 54703
$919,900Property Description
From the moment you step into this 5-bedroom, 4.5-bathroom residence you'll be mesmerized by the panoramic views that stretch beyond the horizon. The floor-to-ceiling windows will take your breath away, leaving an unforgettable impression. In the kitchen you will enjoy the granite countertops, a convenient double oven, and a spacious walk-in pantry. The master suite, unwind in the modern walk-in shower or have a soothing soak in the jetted tub. The walk-out basement features a rec room and a sleek wet bar, perfect for hosting gatherings. The in-floor heating system, is throughout all 3 levels and also in the attached garage, providing comfort even in the coldest seasons. Solid maple doors throughout the residence add a touch of sophistication. The open staircase leads you to the second level, where you'll discover 2 full bathrooms and 2 bedrooms. In addition to the home's 3-car attached garage, there are also 2 detached garages, all set on 5 acres within minutes of Eau Claire.
View MapEau Claire
Eau Claire
5
4 Full / 1 Half
4,013 sq. ft.
1,224 sq. ft.
2004
20 yrs old
TwoStory
Residential
3 Car
0 x 0 x
5 acres
$9,085.66
2023
Full,PartiallyFinished,WalkOutAccess
CentralAir
CircuitBreakers
VinylSiding
None
ForcedAir,RadiantFloor
Other,SeeRemarks
Porch,Screened
SepticTank
Well
Rooms
Size
Level
Bathroom 1
10x13
M
Main
Bathroom 2
6x6
M
Main
Bathroom 3
5x8
U
Upper
Bathroom 4
5x14
U
Upper
Bathroom 5
5x8
L
Lower
Bedroom 1
16x17
M
Main
Bedroom 2
10x12
M
Main
Bedroom 3
13x13
U
Upper
Bedroom 4
15x15
U
Upper
Rooms
Size
Level
Bedroom 5
15x13
L
Lower
Bedroom 6
15x12
L
Lower
DiningRoom
10x14
M
Main
Kitchen
10x14
M
Main
Laundry
7x9
M
Main
LivingRoom
20x18
M
Main
Office
12x12
L
Lower
Recreation
18x25
L
Lower
Directions
From North Crossing take a left on Town Hall Rd, then right on Hwy C, to Left on Pavelski Rd then right on Murphy Ln.
Listing Agency
Listing courtesy of
Woods & Water Realty Inc / Regional Office

