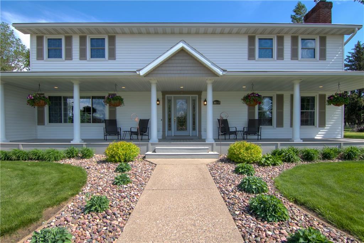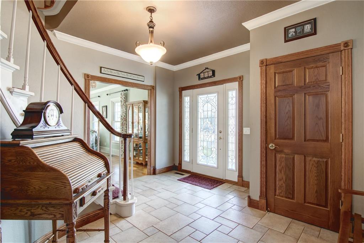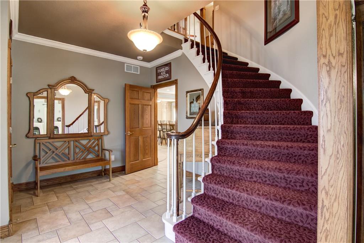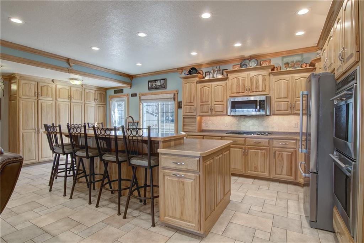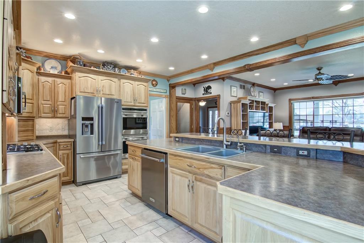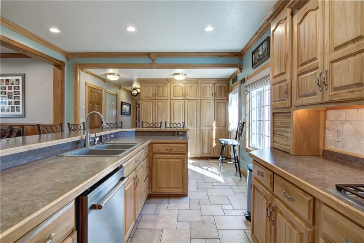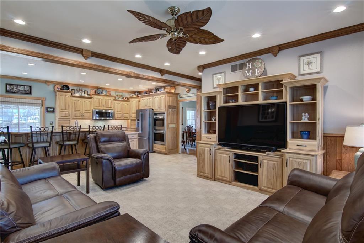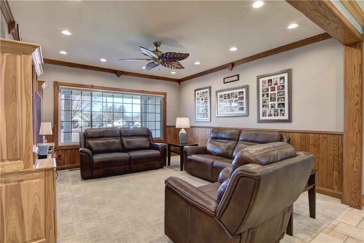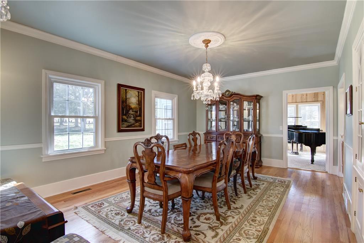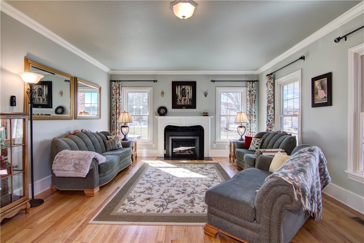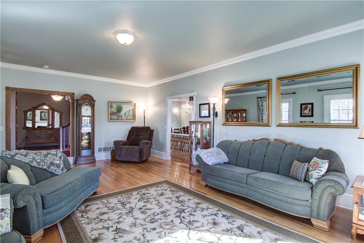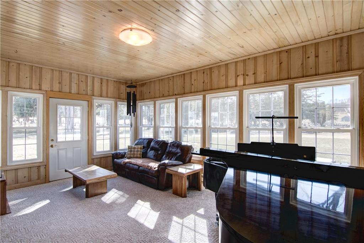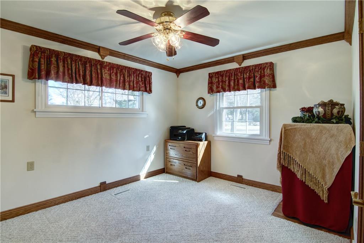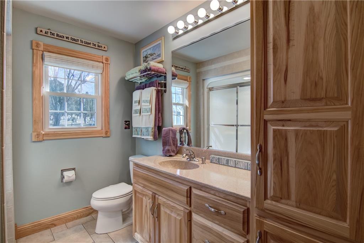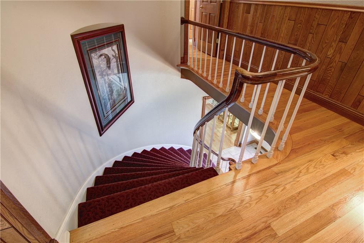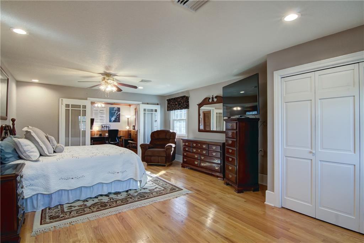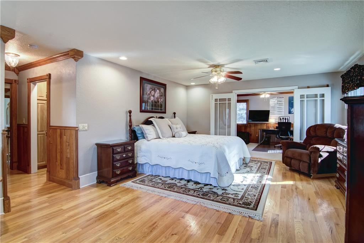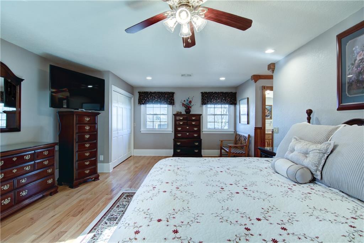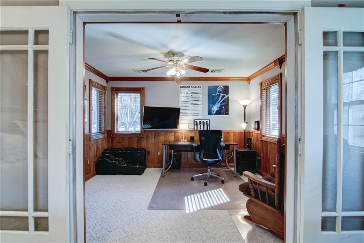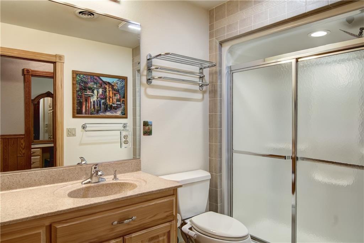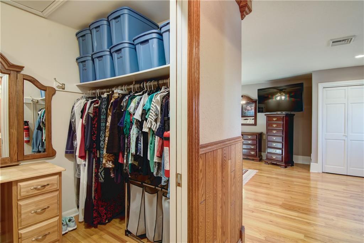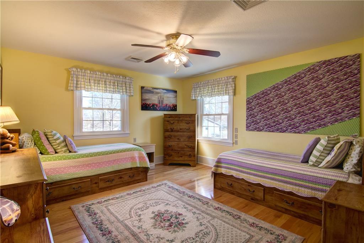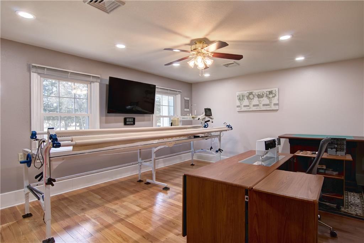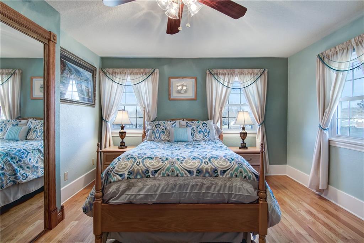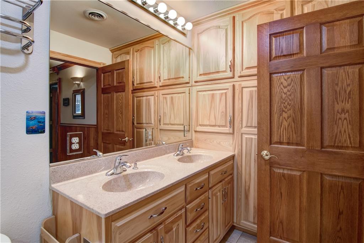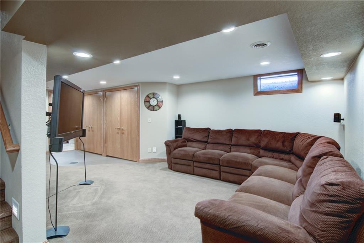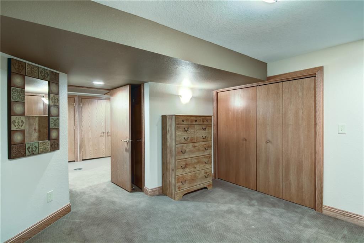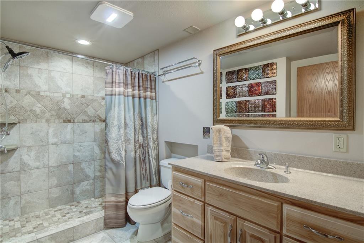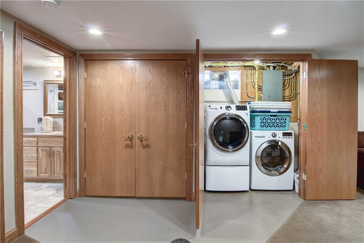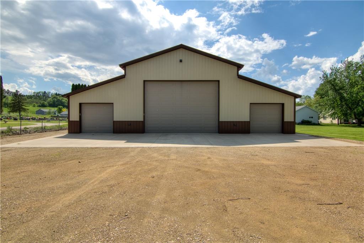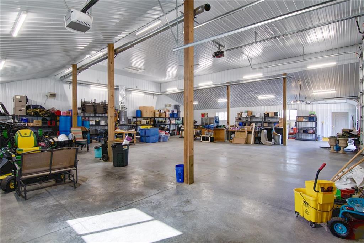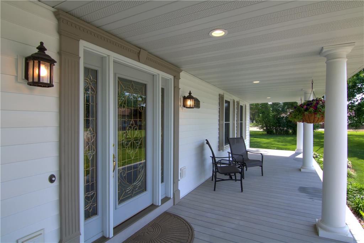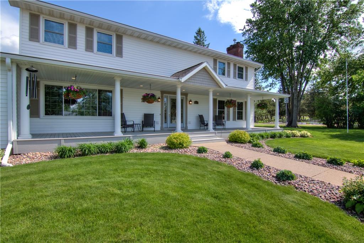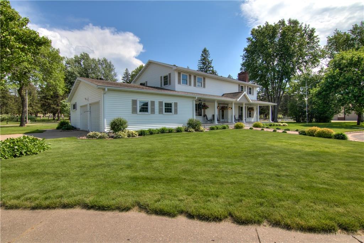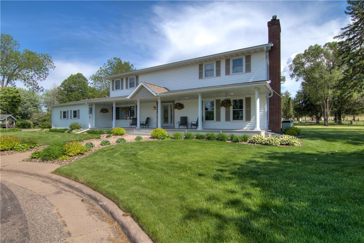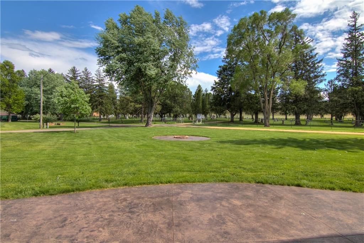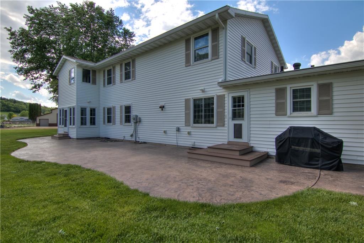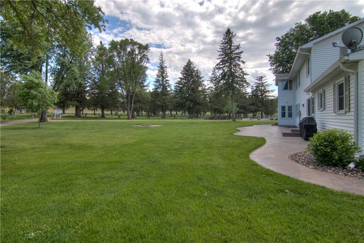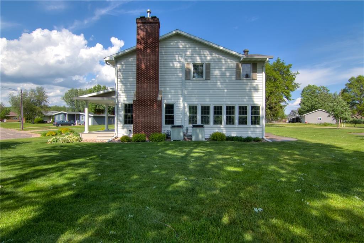36112 Sunset Boulevard Whitehall, WI 54773
$595,000Property Description
This pristine 2-story gem is nestled on a quiet cul-de-sac. Step into an inviting foyer with curved staircase to the second level. The main floor boasts a generously sized kitchen with walk-in pantry and built-in Wolf appliances, that opens to the family room, formal dining area, living room with Valor fireplace, 4-season room with incredible sunlight, as well as one bedroom and full bath. Upstairs is the master suite with walk-in closet and private office, in addition to three other large bedrooms and bath. The lower level features an additional family room, a huge storage area, two additional rooms, full bath, and laundry. Enjoy the secluded yard with patio, fire pit, raised garden beds and invisible dog fence. The 60x48 heated/cooled pole shed provides space and all the storage you will ever need for recreation and hobbies. With over an acre, feel like you're living in the country, yet living within walking distance of the local schools, swimming pool and golf course. A must see!
View MapTrempealeau
Whitehall
5
4 Full
3,354 sq. ft.
842 sq. ft.
1967
57 yrs old
TwoStory
Residential
2 Car
0 x 0 x
1.29 acres
$7,566.95
2023
Full,Finished
CentralAir
CircuitBreakers
VinylSiding
SprinklerIrrigation
One,GasLog
ForcedAir
CeilingFans,CentralVacuum
Outbuilding
Composite,Concrete,Deck,FourSeason,Open,Patio,Porch
PublicSewer
Sunset Addition
Public
Residential
Rooms
Size
Level
Bathroom 1
10x8
M
Main
Bathroom 2
10x7
L
Lower
Bathroom 3
10x6
U
Upper
Bathroom 4
6x10
U
Upper
Bedroom 1
23x23
U
Upper
Bedroom 2
11x13
M
Main
Bedroom 3
17x13
U
Upper
Bedroom 4
14x13
U
Upper
Bedroom 5
15x16
U
Upper
BonusRoom
26x16
L
Lower
DiningRoom
19x13
M
Main
Rooms
Size
Level
EntryFoyer
14x12
M
Main
FamilyRoom
15x14
M
Main
FourSeason
19x13
M
Main
Kitchen
23x14
M
Main
Laundry
13x4
L
Lower
LivingRoom
23x16
M
Main
Office 1
16x11
L
Lower
Office 2
13x13
U
Upper
Other 1
15x12
L
Lower
Other 2
7x12
U
Upper
Pantry
6x4
M
Main
Directions
EC: S on Hwy 93, L on WI-121, R on Tower Dr, L on Hobson St, R on Sunset Blvd. Frm LAX: N on Hwy 53, R on Main St, L on Hobson St, L on Sunset Blvd. Frm Winona: R on WI 35/54, L on WI-93, R on WI-121, R on Tower Dr, L on Hobson St, R on Sunset Blvd
Listing Agency
Listing courtesy of
C21 Affiliated

