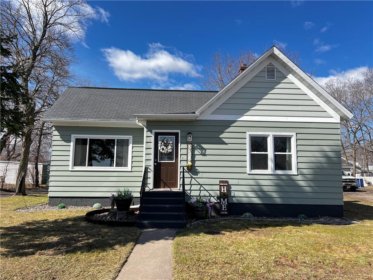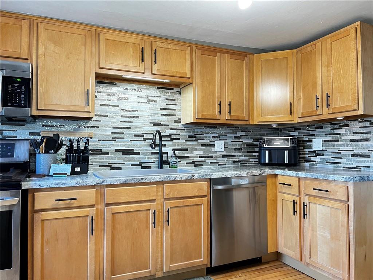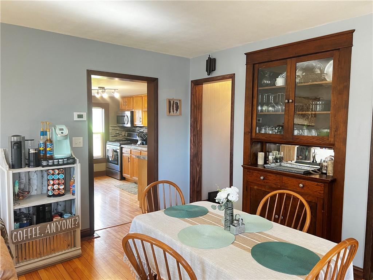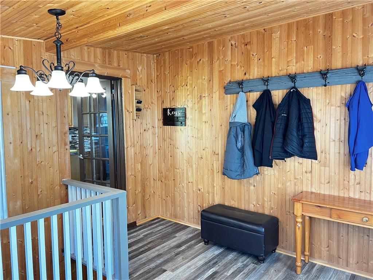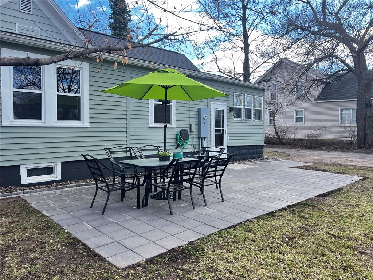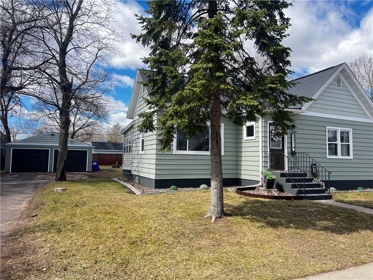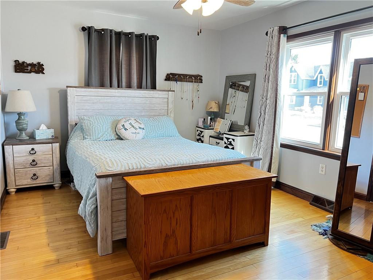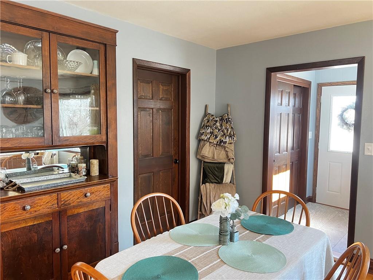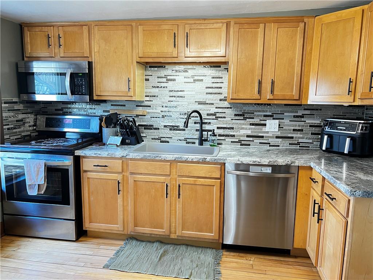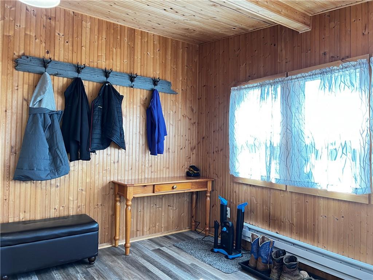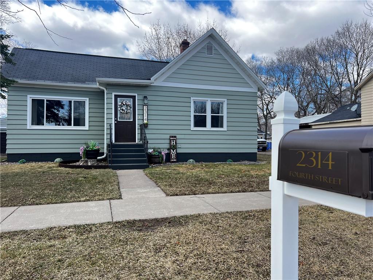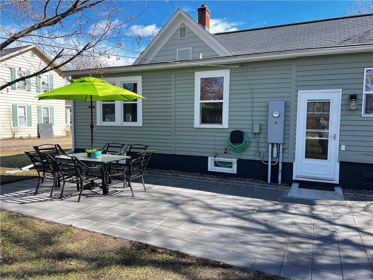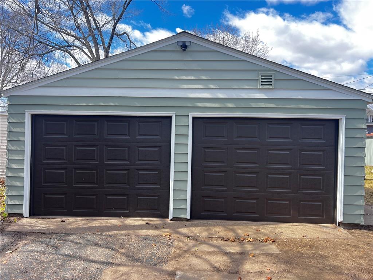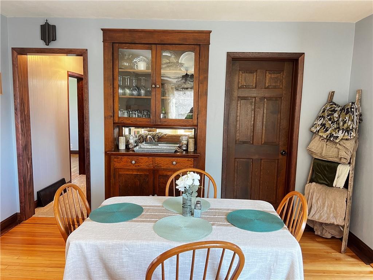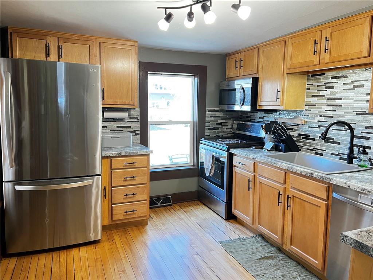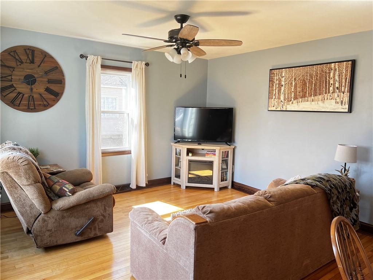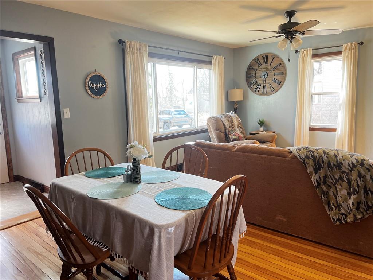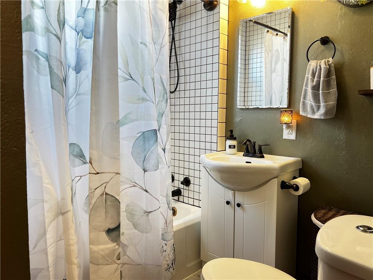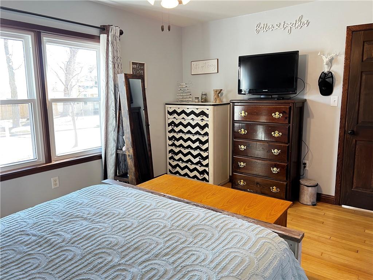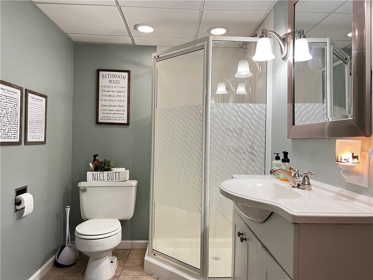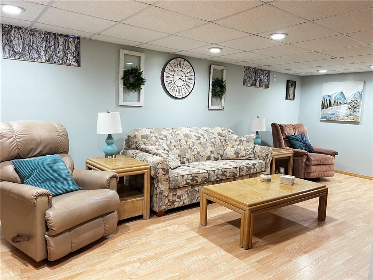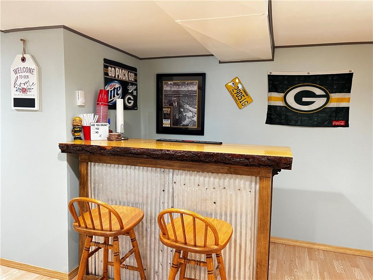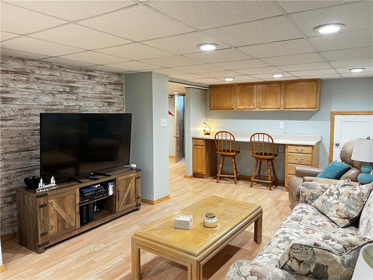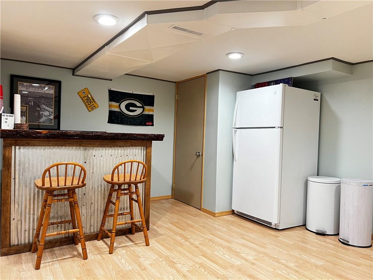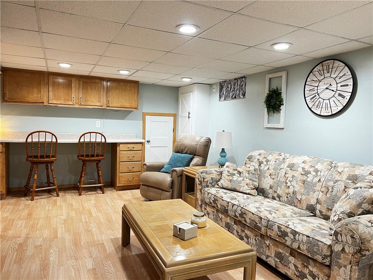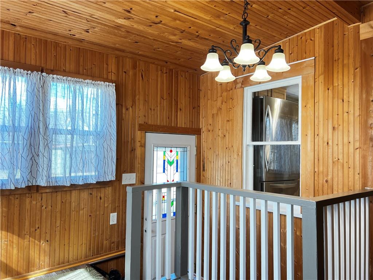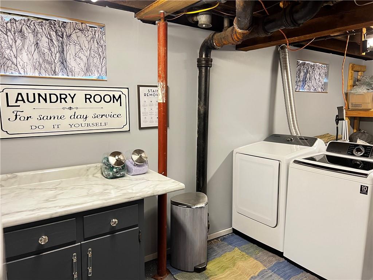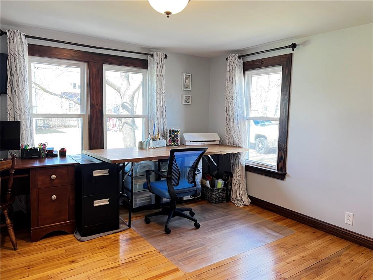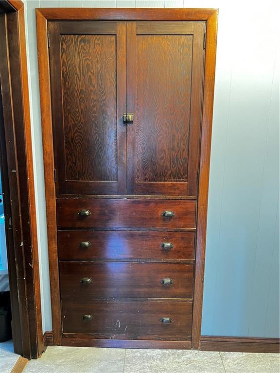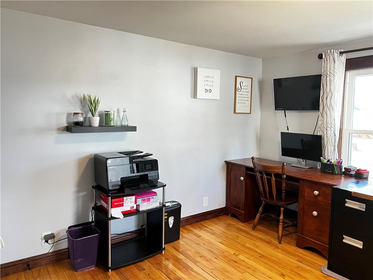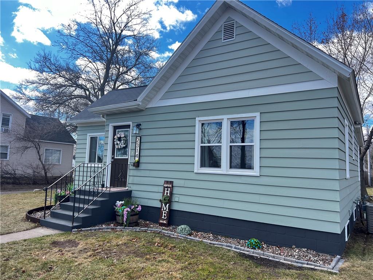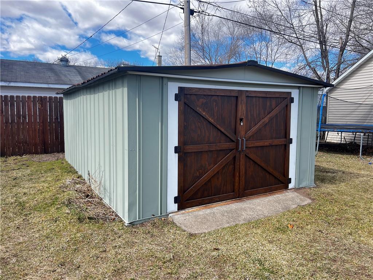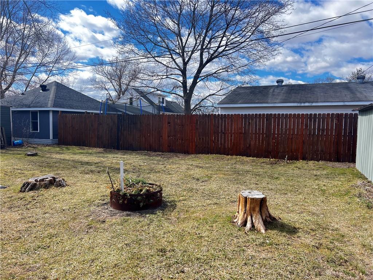2314 4th Street Eau Claire, WI 54703
$240,000Property Description
Extensively remodeled westside charmer! Beautiful hardwood floors on the main level. Builtin hutch in dinning area & builtin closet in the hallway. Spacious kitchen has been updated & has stainless appliances & a tile backsplash. Huge mudroom/4 season room is wood finished, has a vaulted ceiling, and has plenary of space. One bedroom has a walk in closet. Tile surround shower in the bathroom. Lower level has an oversized family room, 2nd full bathroom, & plenty of storage. Low maintenance vinyl windows. Wonderful back yard has a large paver patio, yard shed, fire pit area, & plenty of space for games. 2 car garage has 2 new garage doors & operators, & has a 220 plug. Freshly painted, Many new lights. New landscaping. Updated furnace & AC.
View MapEau Claire
Eau Claire
2
2 Full
1,068 sq. ft.
710 sq. ft.
1901
123 yrs old
OneStory
Residential
2 Car
66 x 132 x
$2,881.39
2023
Full,PartiallyFinished
CentralAir
CircuitBreakers
WoodSiding
None
Baseboard,ForcedAir
CeilingFans
Sheds
FourSeason
PublicSewer
Public
Residential
Rooms
Size
Level
Bathroom 1
7x7
M
Main
Bathroom 2
10x6
L
Lower
Bedroom 1
15x11
M
Main
Bedroom 2
12x12
M
Main
BonusRoom
12x14
L
Lower
Rooms
Size
Level
DiningRoom
13x13
M
Main
FamilyRoom
20x14
L
Lower
FourSeason
11x12
M
Main
Kitchen
12x10
M
Main
Laundry
10x12
L
Lower
Directions
From 3rd St, West on Cedar, North on 4th St
Listing Agency
Listing courtesy of
Riverbend Realty Group, Llc

