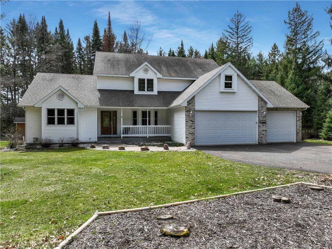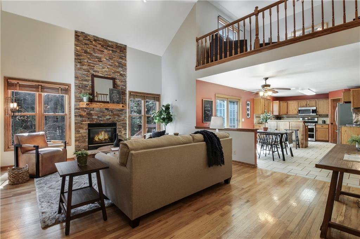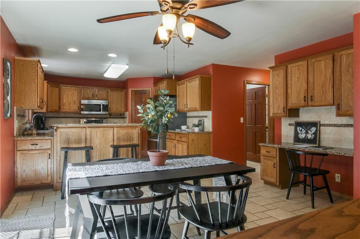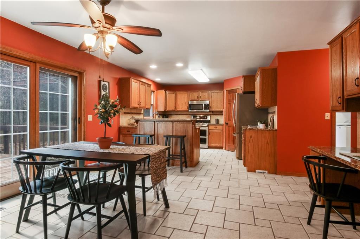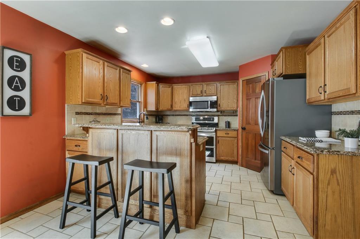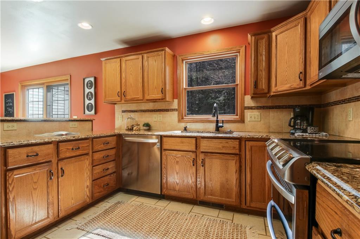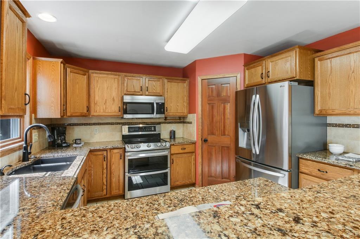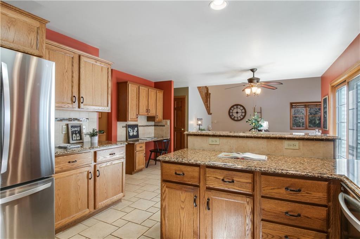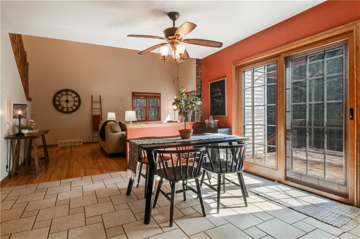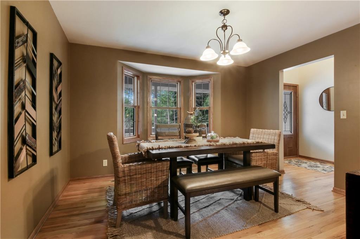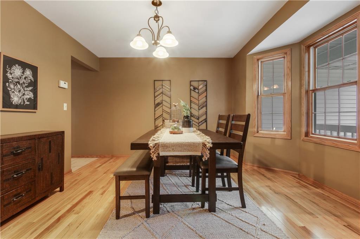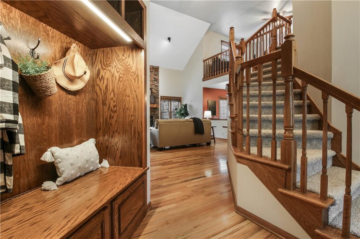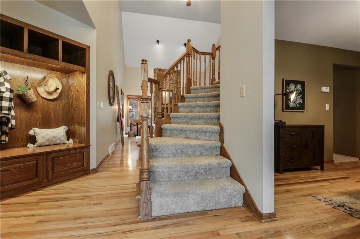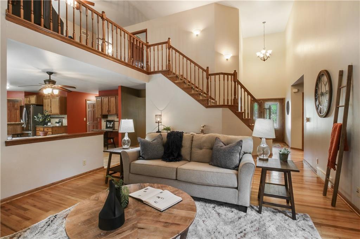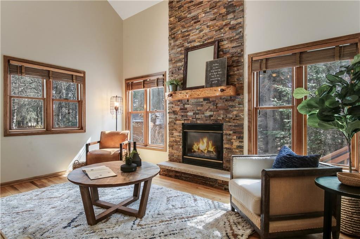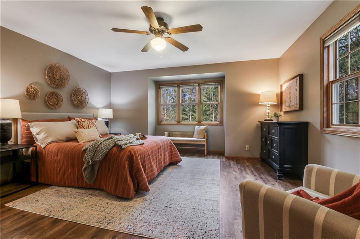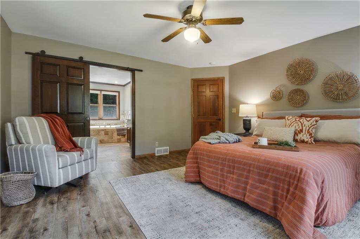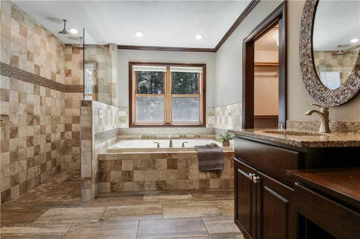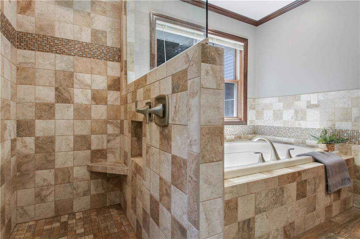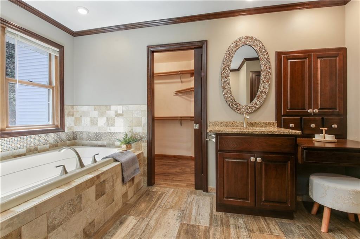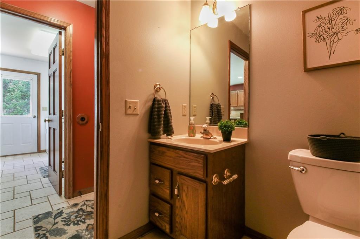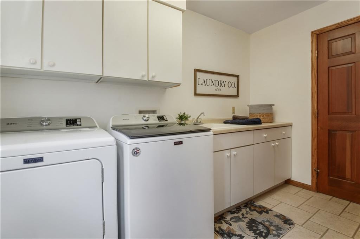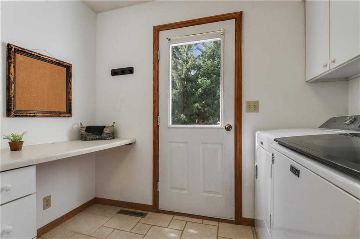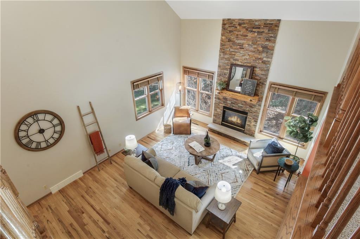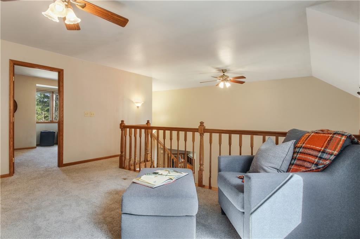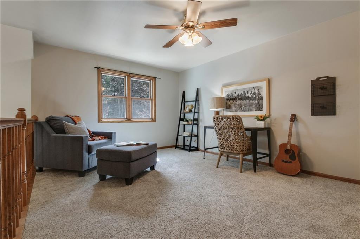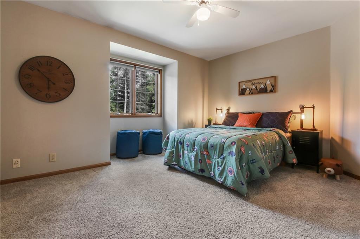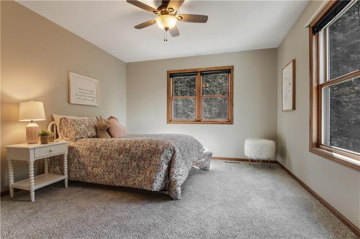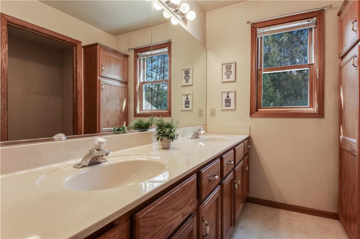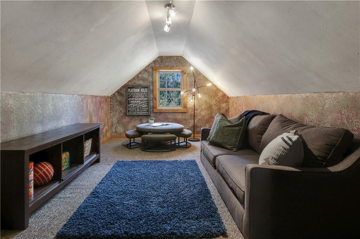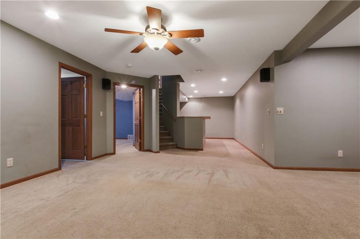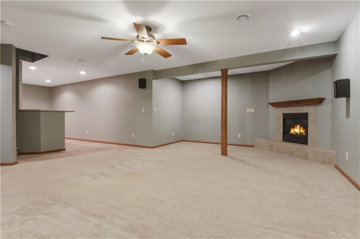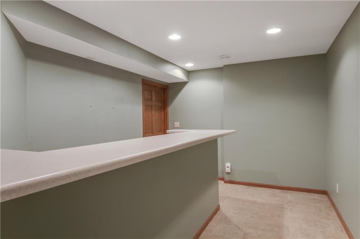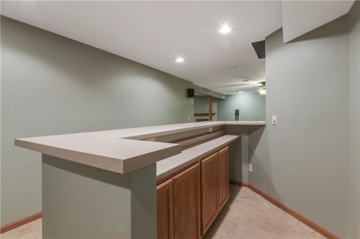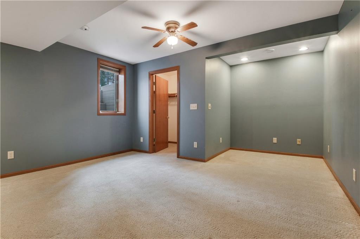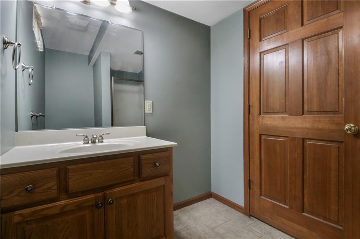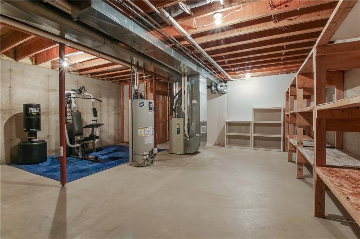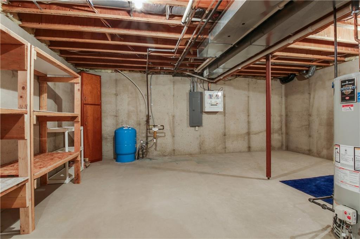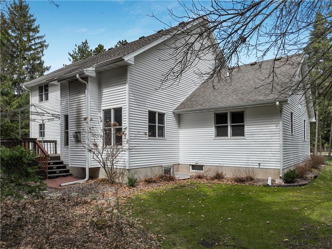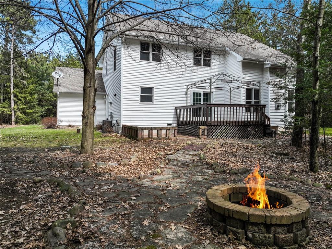1350 Red Pine Drive Eau Claire, WI 54701
$549,900Property Description
Beautiful mostly secluded home on 1 acre, close to town in an area of very nice homes. Awesome entry with built in coat/storage and under seat storage. Open concept with an updated kitchen, newer appliances, tiled back splash and a built in desk or coffee bar. Main floor consists of a fantastic dining area off the kitchen with great views of the private back yard along with the living room, gas fireplace with floor to ceiling stone, formal dining room that could also make a great office/study. Large main floor master suite with an incredible en-suite, built in make up storage and large walk-in closet. Main floor laundry with lots of built ins and possible office area. Incredible upper level with plenty of storage, 2 nice sized bedrms, large bonus area and a rec room and a full bathroom with double sink. Lower level has a very nice family room with fire place, built in bar off the family room, full bath and a 4th bedrm. Great backyard with fire pit and a back entrance to a storage shed.
View MapEau Claire
Altoona
4
3 Full / 1 Half
2,755 sq. ft.
756 sq. ft.
1998
26 yrs old
TwoStory
Residential
3 Car
0 x 0 x
1.047 acres
$4,902.20
2023
Full,PartiallyFinished
CentralAir
CircuitBreakers
Brick,VinylSiding
SprinklerIrrigation
Two,GasLog
ForcedAir
CeilingFans,CentralVacuum
Sheds
Deck
SepticTank
Well
Residential
Rooms
Size
Level
Bathroom 1
13x10
M
Main
Bathroom 2
11x8
U
Upper
Bathroom 3
8x6
L
Lower
Bathroom 4
6x5
M
Main
Bedroom 1
16x15
M
Main
Bedroom 2
14x13
U
Upper
Bedroom 3
16x12
U
Upper
Bedroom 4
18x14
L
Lower
BonusRoom
16x12
U
Upper
Rooms
Size
Level
DiningRoom 1
13x13
M
Main
DiningRoom 2
15x12
M
Main
EntryFoyer
11x7
M
Main
FamilyRoom
20x20
L
Lower
Kitchen
12x12
M
Main
Laundry
11x9
M
Main
LivingRoom
18x15
M
Main
Recreation
18x10
U
Upper
Directions
Hwy 12 to North on County Road SS, follow to East/Right on Nine Mile Creek Road, North/Left on Red Pine Drive, follow to home on the left.
Listing Agency
Listing courtesy of
Cb Brenizer / Eau Claire

