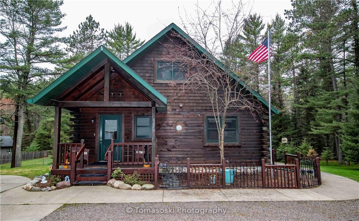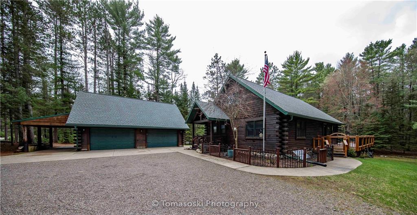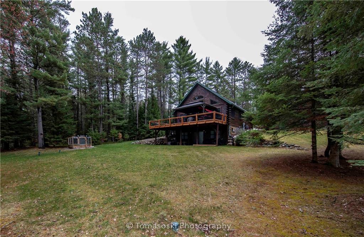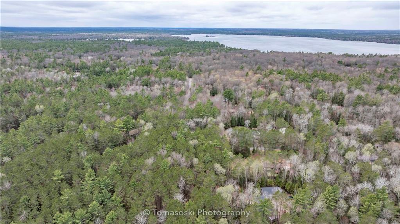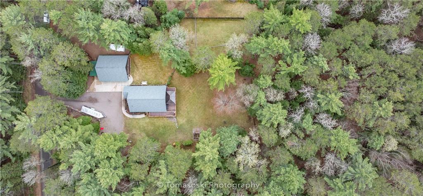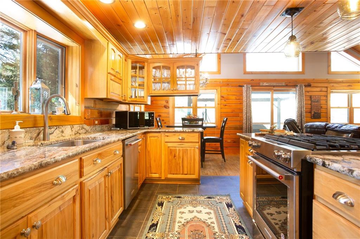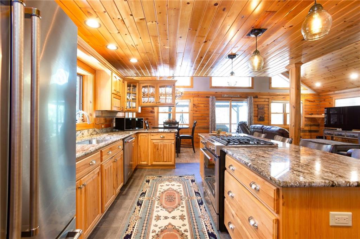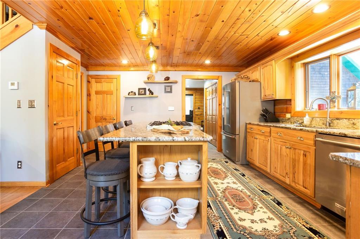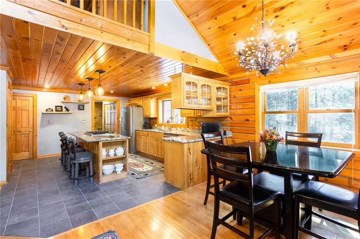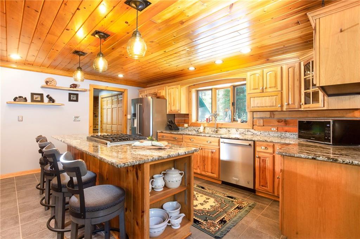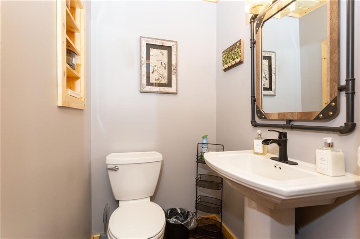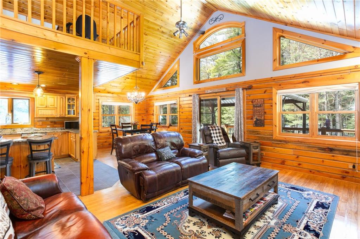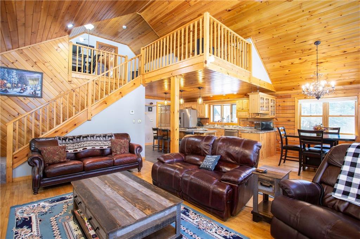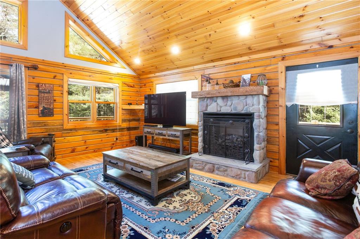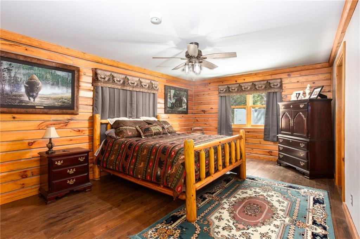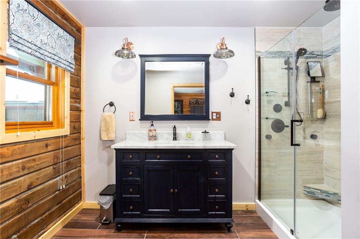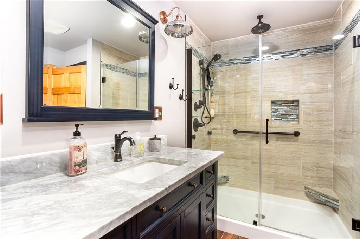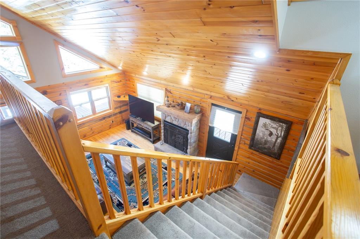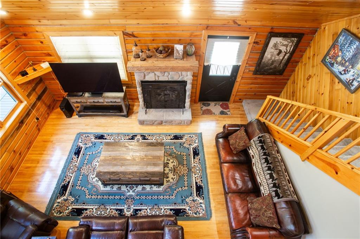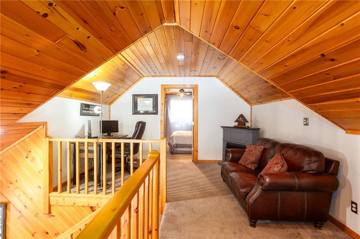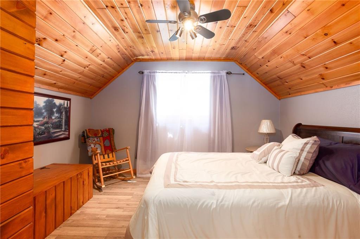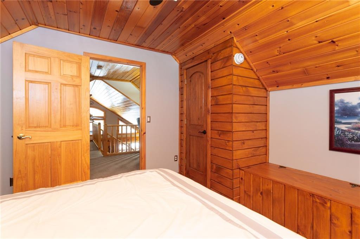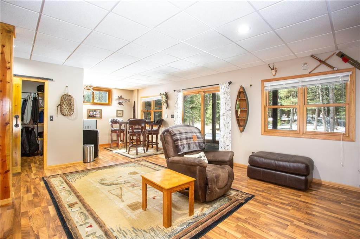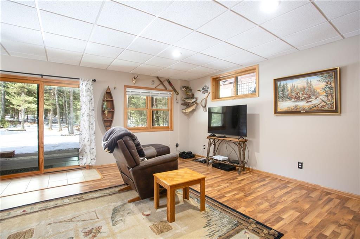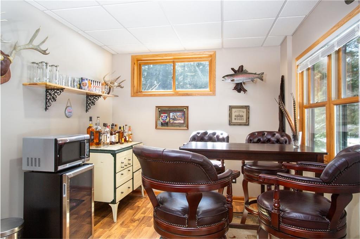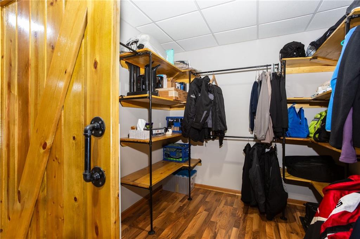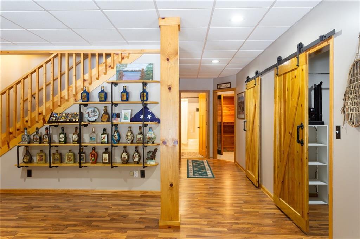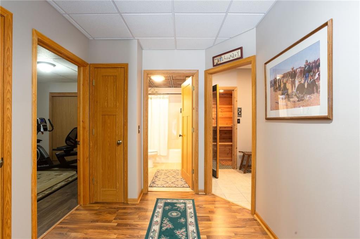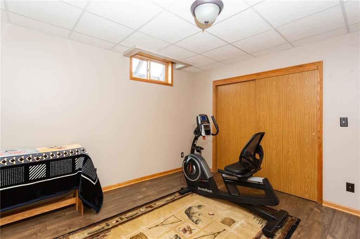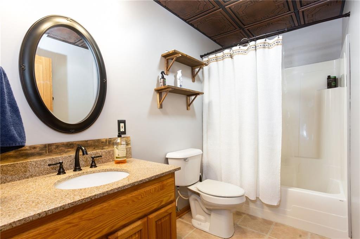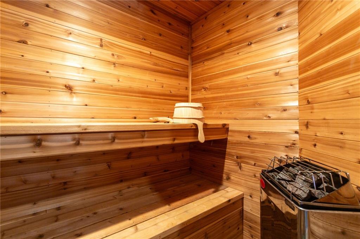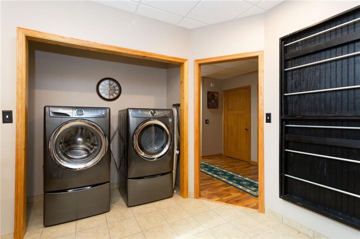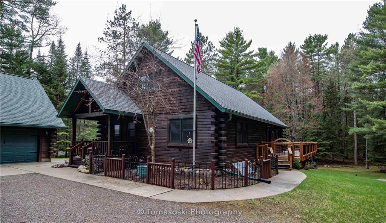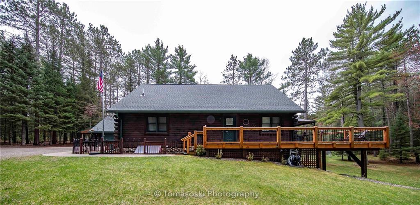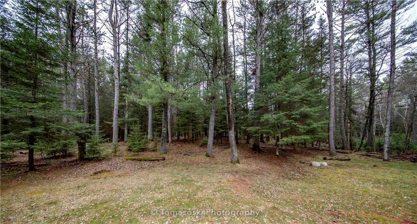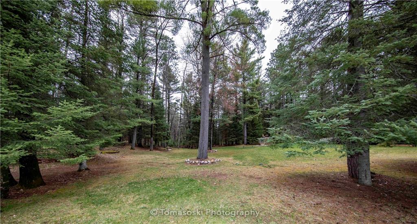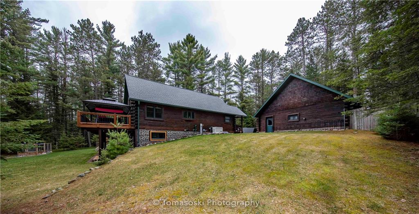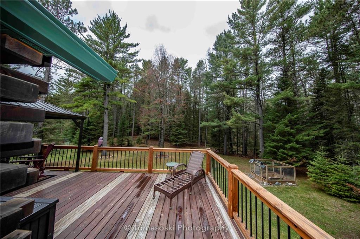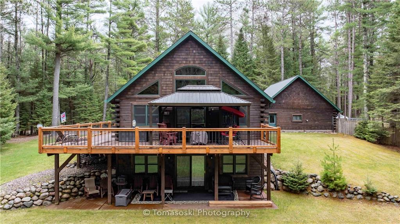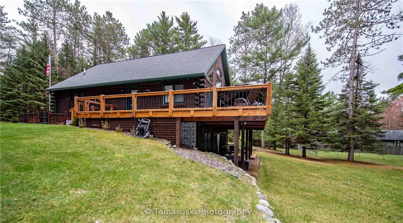1615 Dogwood Drive St Germain, WI 54558
$549,999Property Description
Incredible retreat home in an unbeatable location super close to Lake St Germain! Gorgeous log construction, 3 bed 2.5 bath layout with high end open kitchen, dining, living & main flr master suite. This home is GORGEOUS & mechanically you won’t find a better property. Lower level features walk out basement w/ living area, bed/bath & cedar sauna! In floor heat with high efficiency boiler that also gives off on demand hot water, extra large 3+ car heated garage/shop w/ storage with high efficiency furnace to easily heat this bldg all winter. Garage measures approx 31' x 27'. The whole house generator system that also can be purchased separately. Brand new roof and gutters in 2023 with 50-year transferable warranty, new storm windows and window well covers. Enjoy the large deck and gorgeous back yard that backs up to woods, with lawn and raised garden bed. High speed fiber internet from Spectrum makes this the perfect place to live, work & play. Add'l lot also available for purchase.
View MapVilas
Northland Pines
3
2 Full / 1 Half
1,526 sq. ft.
1,077 sq. ft.
2001
23 yrs old
OneandOneHalfStory
Residential
3 Car
0 x 0 x
1.5 acres
$2,245.99
2023
Full,PartiallyFinished,WalkOutAccess
None
CircuitBreakers
Log
One,GasLog
HotWater,RadiantFloor,Radiant
Outbuilding
Deck
SepticTank
Private,Well
Residential
Rooms
Size
Level
Bathroom 1
9x11
M
Main
Bathroom 2
5x4
M
Main
Bathroom 3
10x6
L
Lower
Bedroom 1
12x13
U
Upper
Bedroom 2
12x19
M
Main
Bedroom 3
11x14
L
Lower
DiningRoom
11x10
M
Main
Rooms
Size
Level
EntryFoyer
7x13
M
Main
FamilyRoom
21x18
L
Lower
Kitchen
15x19
M
Main
Laundry
15x9
L
Lower
LivingRoom
14x18
M
Main
Office
8x12
U
Upper
Pantry
4x3
M
Main
Directions
From Hwy 155, run right onto Indian Trail (this is the 3rd entrance into Leisure Estates subdivision), turn left onto Apache Trail, turn right onto Indian Trail, turn right onto Dogwood Dr, home is on the right.
Listing Agency
Listing courtesy of
Keller Williams Realty Diversified

