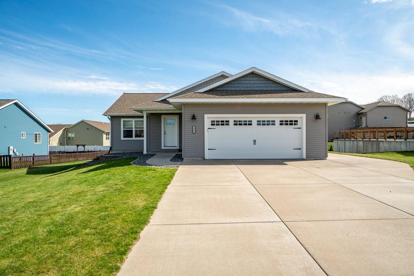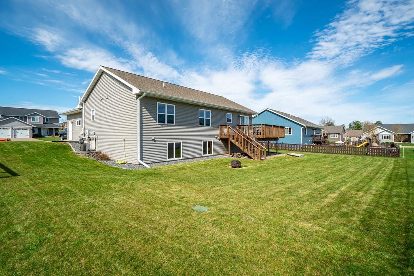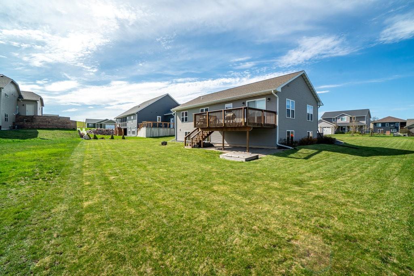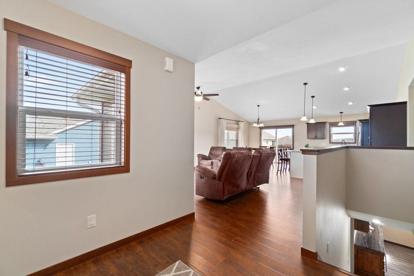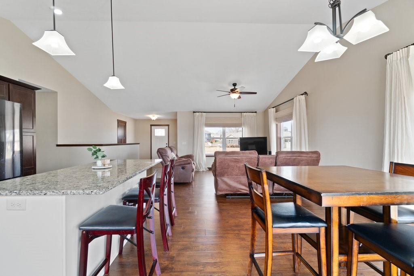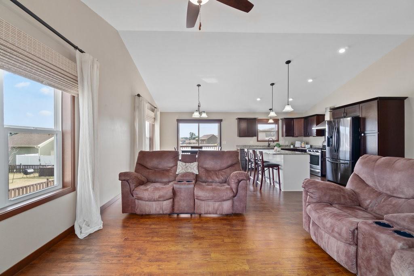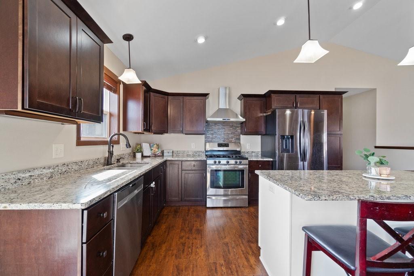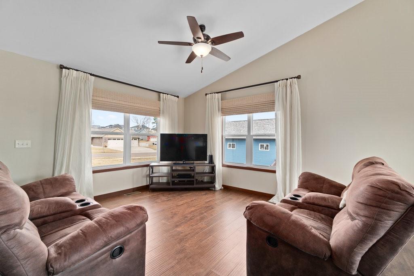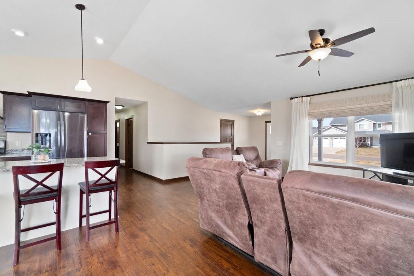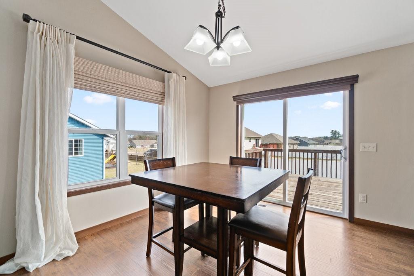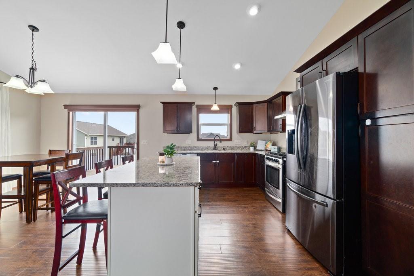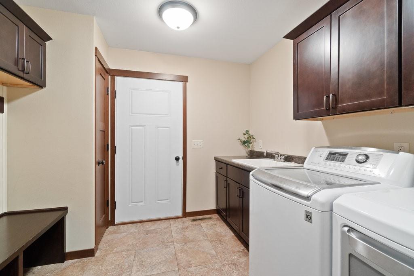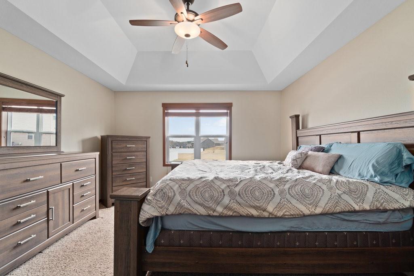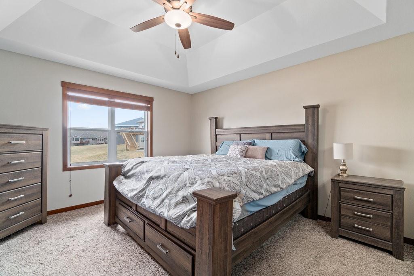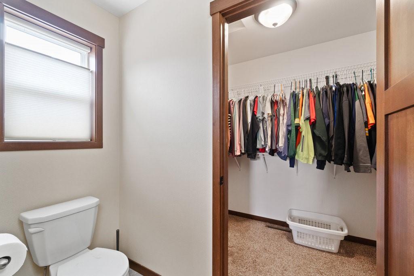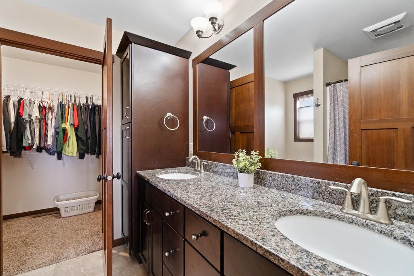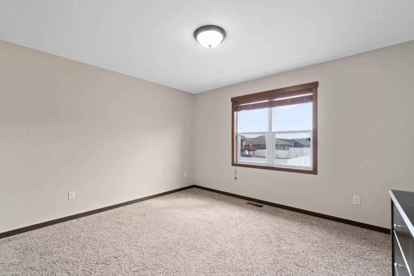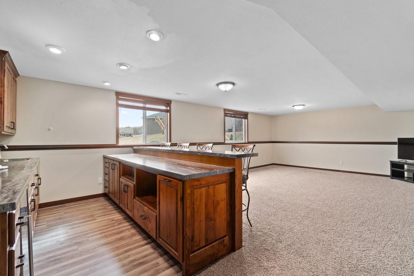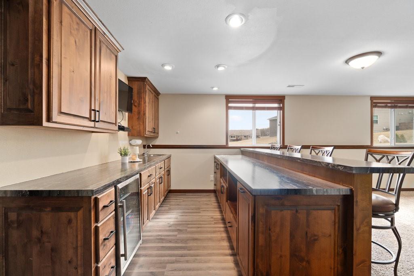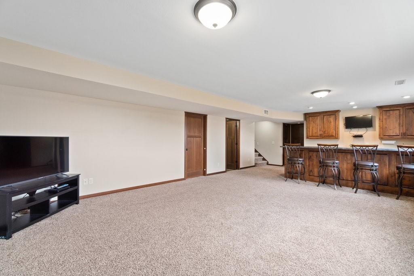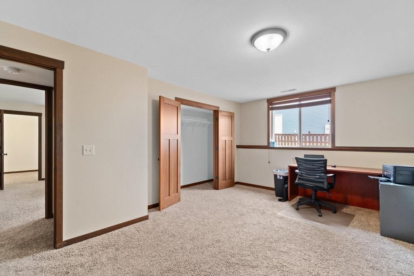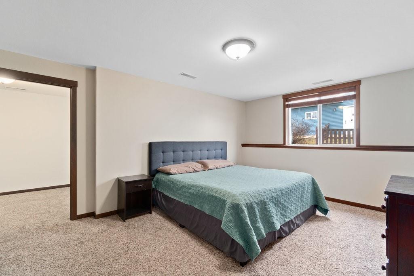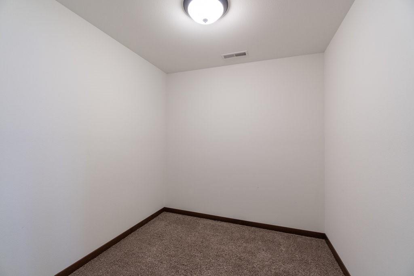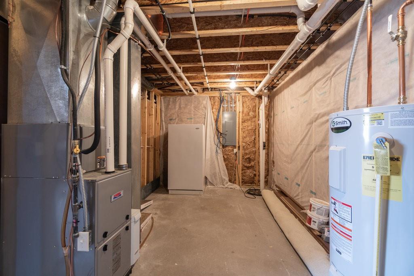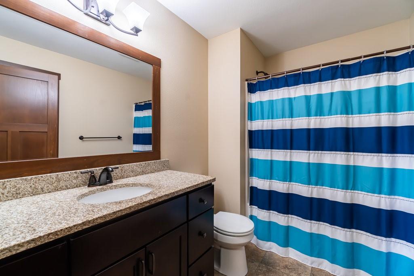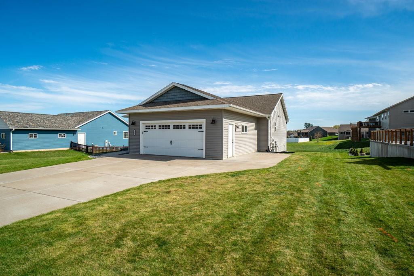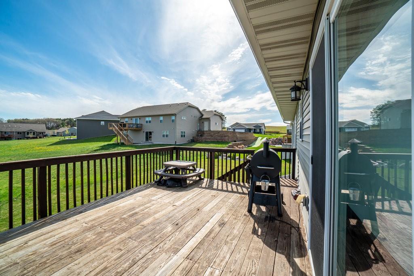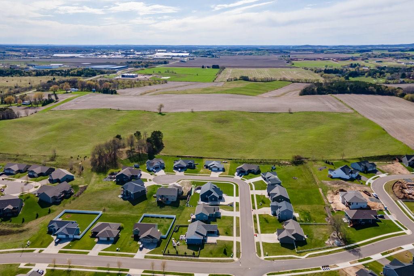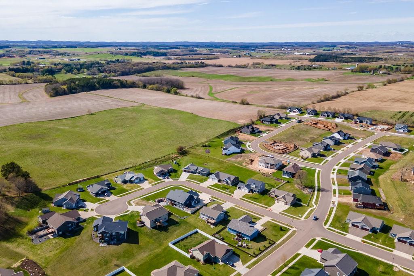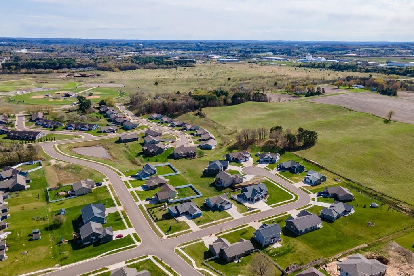1321 Caden Ct Court Eau Claire, WI 54703
$419,900Property Description
Tailored for life. This home truly boasts the benefits of a new home without the hassle and uncertainty of new construction. Luxury wood floors, granite counters, tall ceilings, huge bedrooms and closets— it’s all here. Hosting is made easy with a large family room, open concept main level, and deck overlooking the yard that is ready for campfires and yard games. At the edge of the family room, your guests can unwind at the large wet bar equipped with a mini-fridge, pizza oven, and extra space for entertainment options. Enter from the garage into the large transition room with laundry, wash sink, built-in bench, storage, and coat closet. Tucked down the hall is the master bedroom and ensuite, where you’ll fall in love with the tray ceiling and enormous walk-in closet. Irrigation system 2020, dishwasher 2022, radon mitigation system 2018, fridge 2023, and landscaping 2018. If that isn’t enough, the home is pre-inspected and includes a one-year home warranty!
View MapChippewa
Eau Claire
4
3 Full
1,445 sq. ft.
1,265 sq. ft.
2015
9 yrs old
OneStory
Residential
2 Car
0 x 0 x
$6,099.97
2024
EgressWindows,Full,Finished
CentralAir
CircuitBreakers
VinylSiding
SprinklerIrrigation
ForcedAir
Deck
PublicSewer
Public
Rooms
Size
Level
Bathroom 1
13x9
M
Main
Bathroom 2
10x9
L
Lower
Bathroom 3
9x8
M
Main
Bedroom 1
17x12
L
Lower
Bedroom 2
17x12
L
Lower
Bedroom 3
14x13
M
Main
Bedroom 4
14x16
M
Main
Rooms
Size
Level
DiningRoom
13x11
M
Main
EntryFoyer
9x9
M
Main
FamilyRoom
29x17
L
Lower
Kitchen
13x11
M
Main
Laundry
10x10
M
Main
LivingRoom
17x15
M
Main
Directions
From Jeffers Road turn west on Caden Ct. Property on your left
Listing Agency
Listing courtesy of
Alex Cripe Real Estate Llc

