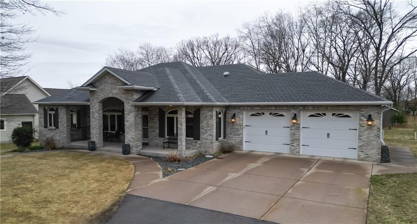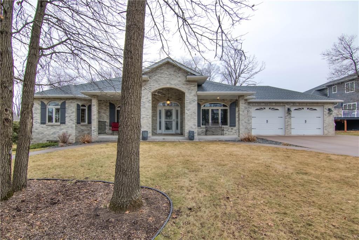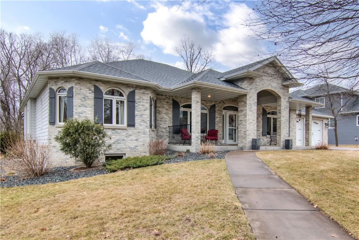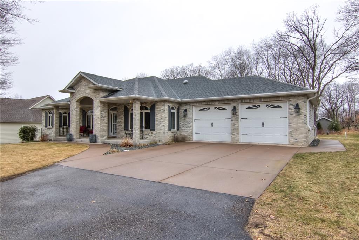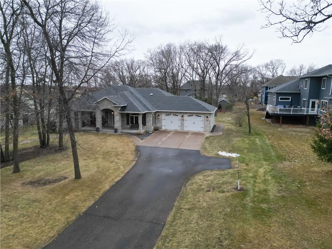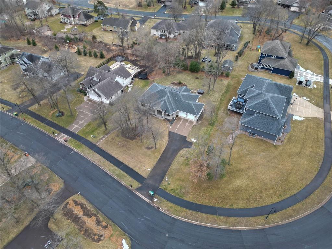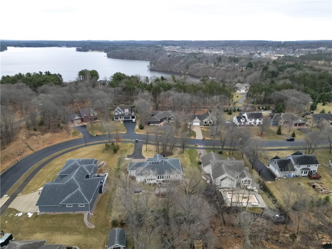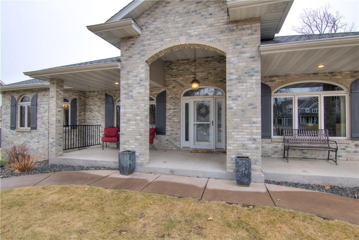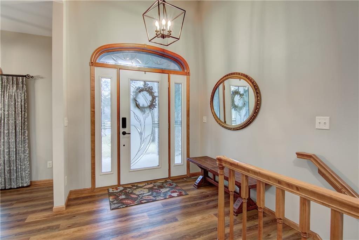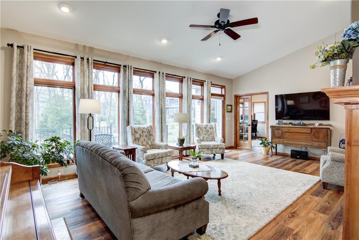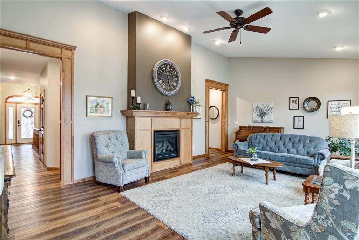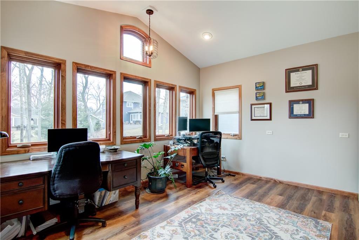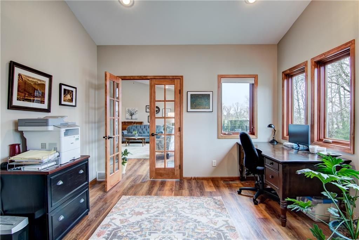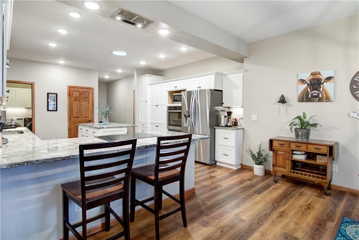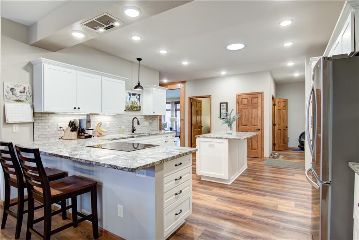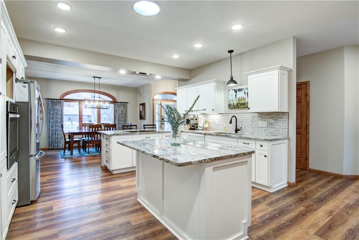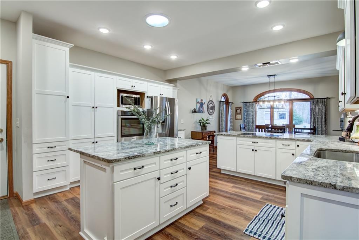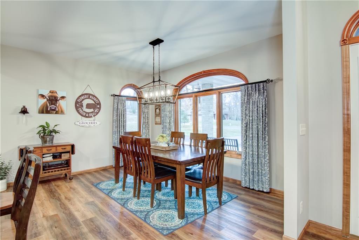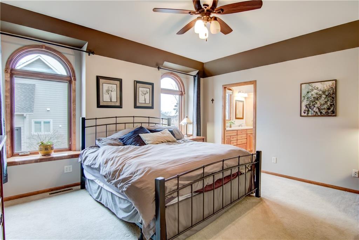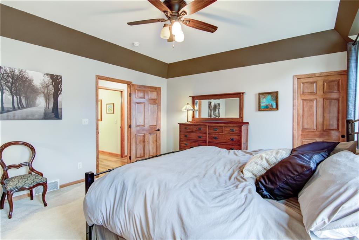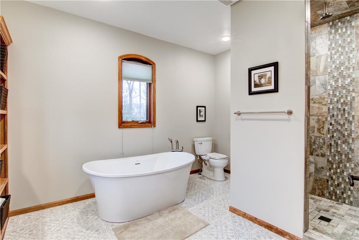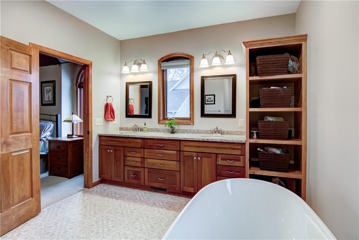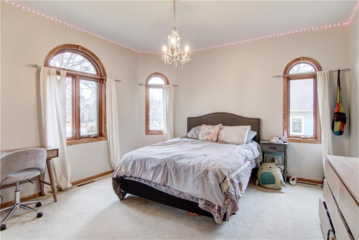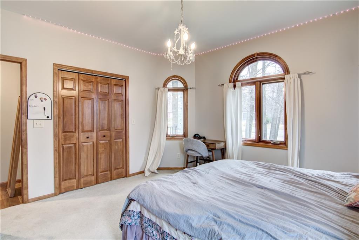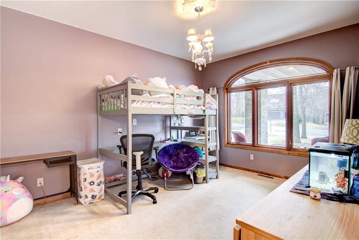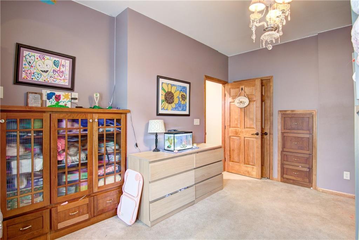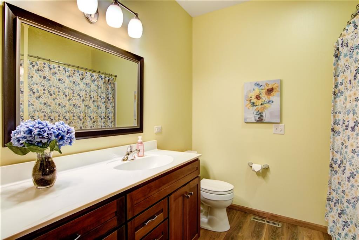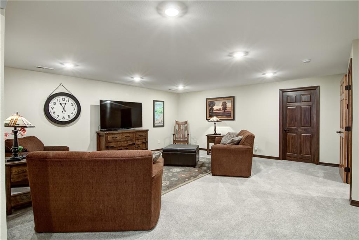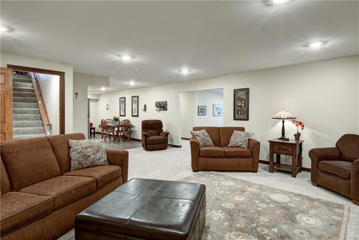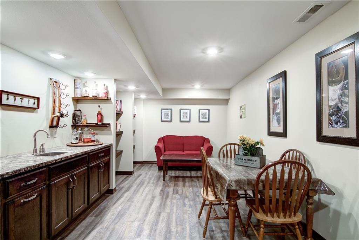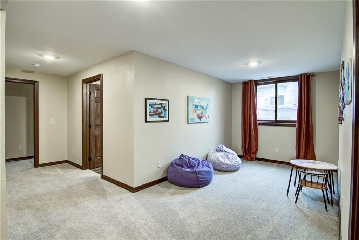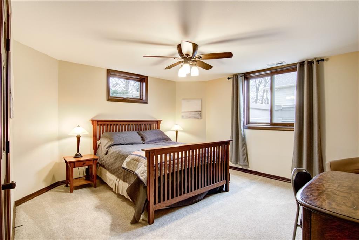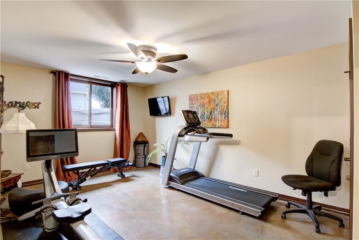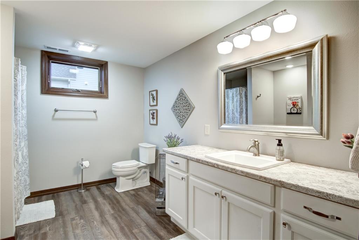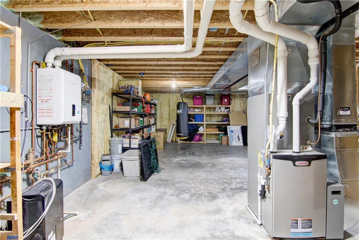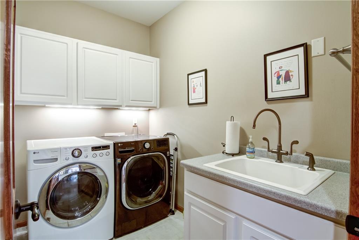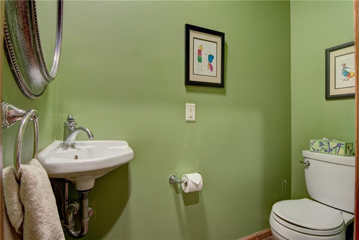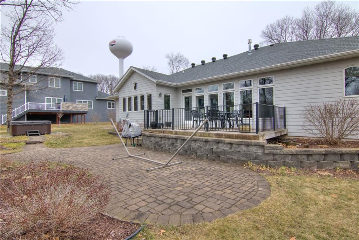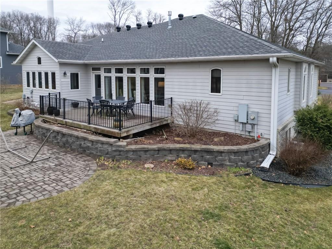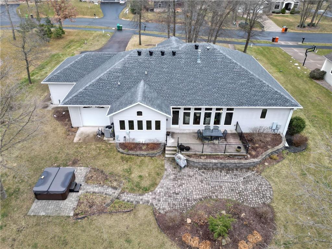1010 Timber View Drive Altoona, WI 54720
$599,900Property Description
Stunning home in highly desired River Prairie w/ everything you want! Updated kitchen features granite countertops, amazing cabinet space, 2 brkfst bars, pantry & dining that fits an 8 person table. Living rm offers floor to ceiling windows, fireplace, door to the deck & French drs to an office overlooking the backyard. Mstr suite has a WIC & completely remodeled bath in 2022 w/ tile shower, dbl sinks, soaking tub & abundant storage. Main lvl also has 2 more bdrms, full & half bath, laundry rm w/ sink & mudroom. Lower lvl was finished in '17 w/ a fam rm, 2 bdrms, office/play rm & a rec area w/ wet bar. Beautiful backyard w/ a maintenance free deck, paver patio & room for gardening/play. New shingles '19, furnace/AC in '23, HUGE covered front porch, extra garage that opens to backyard, walking/bike trail through neighborhood & minutes away from medical services, grocery store, restaurants, nature trails, city park, Eau Claire River kayak/canoe launch, coffee shops & Lake Altoona/Park.
View MapEau Claire
Altoona
5
3 Full / 1 Half
2,518 sq. ft.
1,520 sq. ft.
2007
17 yrs old
OneStory
Residential
3 Car
0 x 0 x
$9,787.71
2023
Full,PartiallyFinished
CentralAir
CircuitBreakers
Brick,CementSiding
GasLog
ForcedAir
Composite,Deck,Patio
PublicSewer
River Prairie
Public
Residential
Rooms
Size
Level
Bathroom 1
10x14
M
Main
Bathroom 2
8x11
M
Main
Bathroom 3
3x6
M
Main
Bathroom 4
10x12
L
Lower
Bedroom 1
14x14
M
Main
Bedroom 2
11x14
M
Main
Bedroom 3
14x16
M
Main
Bedroom 4
14x15
L
Lower
Bedroom 5
12x18
L
Lower
Rooms
Size
Level
DiningRoom
13x14
M
Main
FamilyRoom
19x20
L
Lower
Kitchen
15x16
M
Main
Laundry
6x9
M
Main
LivingRoom
15x24
M
Main
Office 1
12x14
M
Main
Office 2
9x18
L
Lower
Recreation
11x20
L
Lower
Directions
From Hwy 53 Bypass, River Prairie Dr into Altoona, Rt Oakleaf Way, Left Sandalwood to property
Listing Agency
Listing courtesy of
Team Tiry Real Estate, Llc

