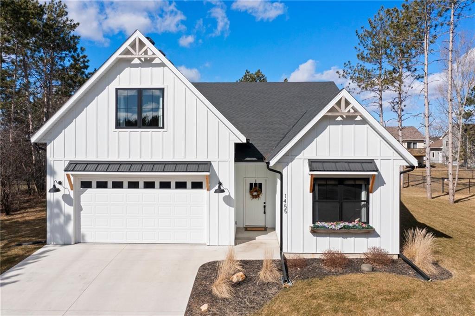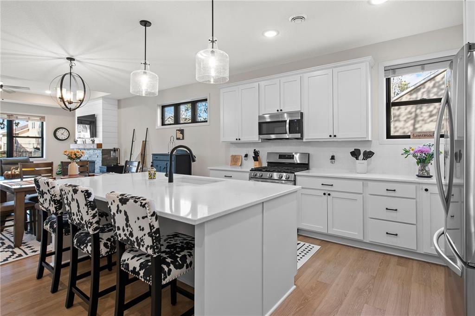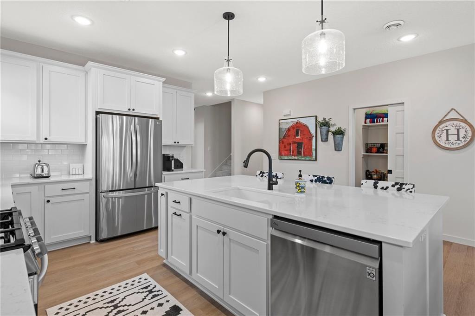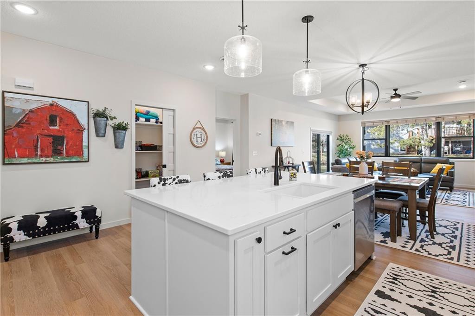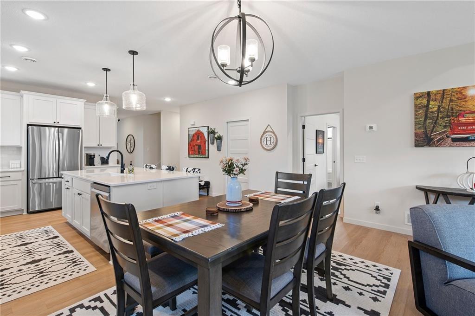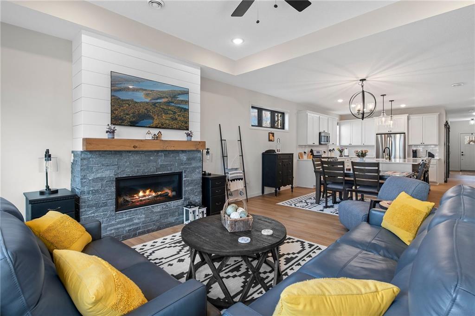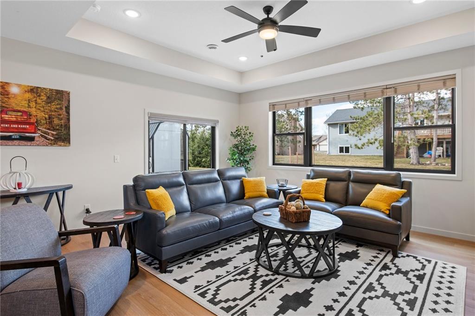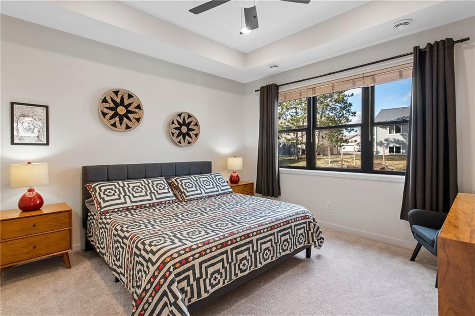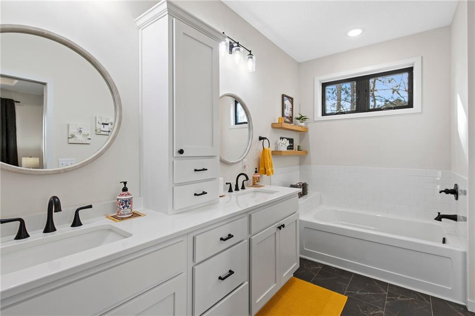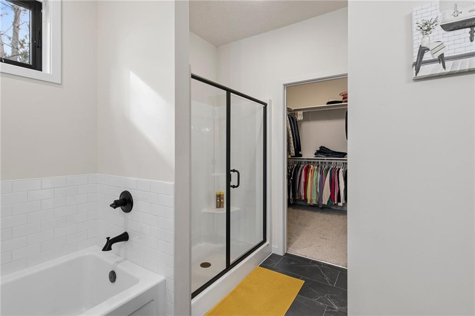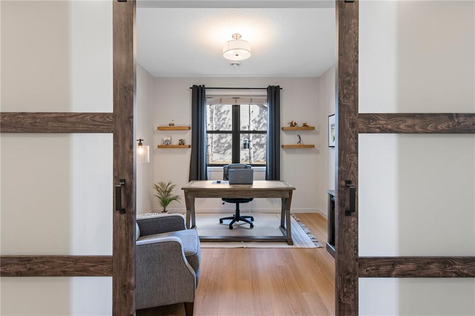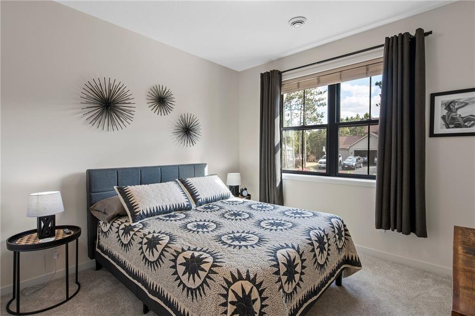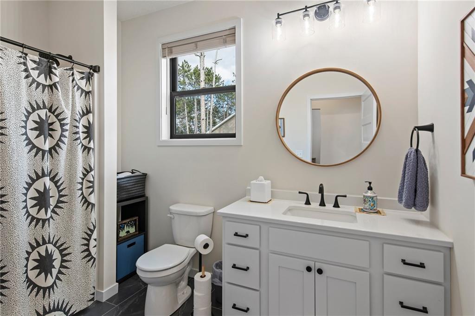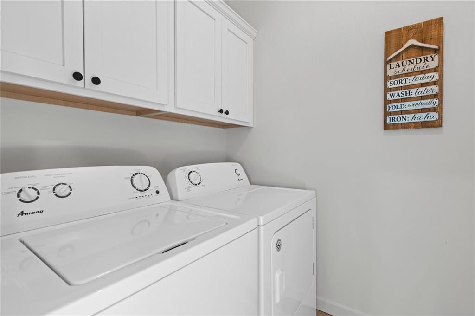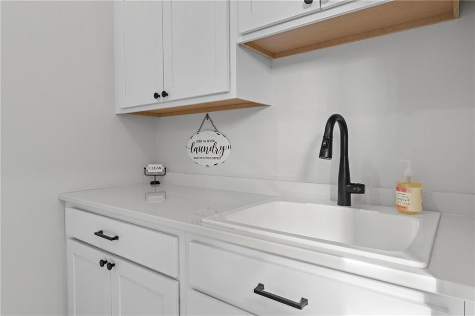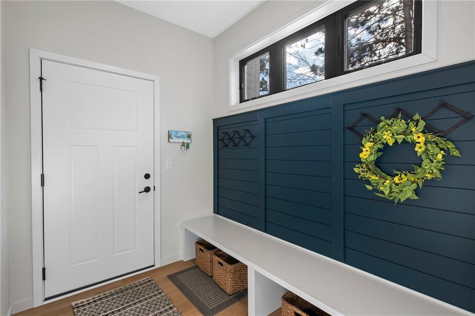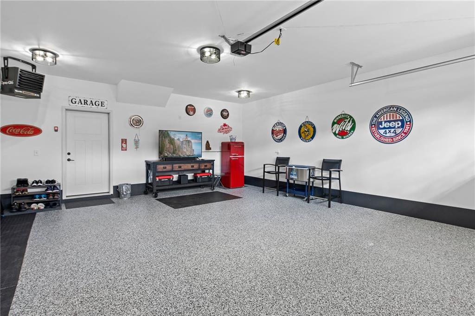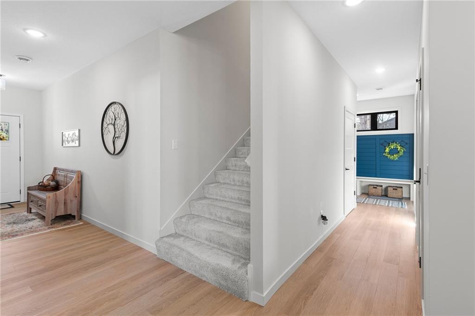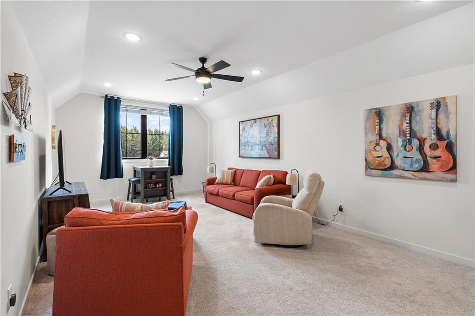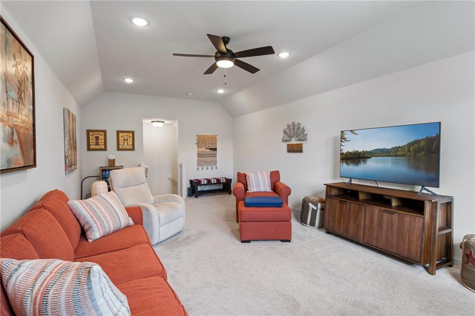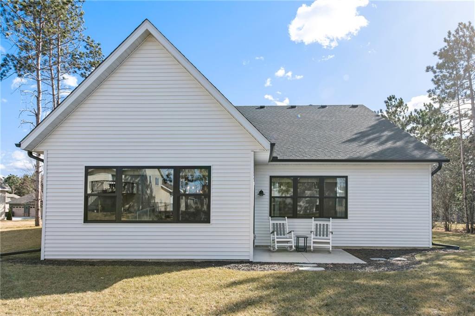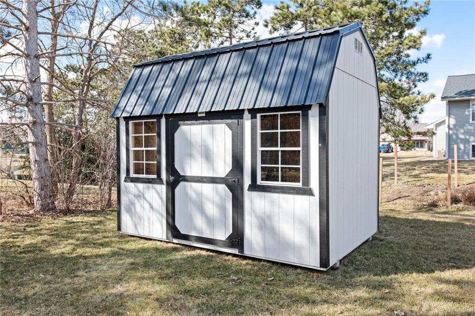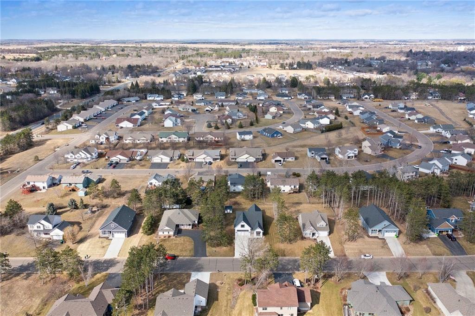1455 Creekwood Drive New Richmond, WI 54017
$475,000Property Description
This immaculate rambler offers a seamless fusion of elegance & comfort, boasting stunning features throughout. Step inside to discover sun-filled spaces adorned with exquisite LVP floors & crisp white cabinetry complemented by sleek black hardware. The kitchen is a culinary haven with ample storage, sparkling quartz countertops, & stainless steel appliances. Adjacent, an informal dining space is illuminated by a stylish chandelier, while the living room invites cozy moments by the gas-burning fireplace. The main level primary suite promises luxury with a spacious bathroom featuring dual sinks, walk-in shower & soaking tub + walk-in closet. Additional bedroom, shared full bathroom, a den, laundry room & a functional mudroom enhance the home's versatility. Ascend to the upper level family room, perfect for relaxing or entertaining guests. Outside, a patio overlooks nature's tranquility, complemented by an Old Hickory storage shed. Conveniently located near parks, breweries, & golf clubs.
View MapSt Croix
New Richmond
3
2 Full
2,307 sq. ft.
0 sq. ft.
2021
3 yrs old
OneStory
Residential
2 Car
151 x 99 x
$6,291
2024
None
CentralAir
Underground
EngineeredWood,VinylSiding
One,GasLog
ForcedAir
CeilingFans
Sheds
Concrete,Patio
PublicSewer
Public
Residential
Rooms
Size
Level
Bathroom
16x6
M
Main
Bedroom 1
13x13
M
Main
Bedroom 2
11x11
M
Main
Bedroom 3
24x13
U
Upper
Den
11x11
M
Main
DiningRoom
17x7
M
Main
EntryFoyer 1
8x6
M
Main
Rooms
Size
Level
EntryFoyer 2
11x6
M
Main
FamilyRoom 1
24x13
U
Upper
FamilyRoom 2
11x6
M
Main
Kitchen
17x14
M
Main
Laundry
8x6
M
Main
LivingRoom
11x6
M
Main
Directions
I-494 E to I-94 E. Take exit towards US-12 E, turn left. Turn right onto Co Hwy A/Cty Hwy E. Turn right onto Creekwood Dr. Destination on the left.
Listing Agency
Listing courtesy of
Exp Realty Llc

