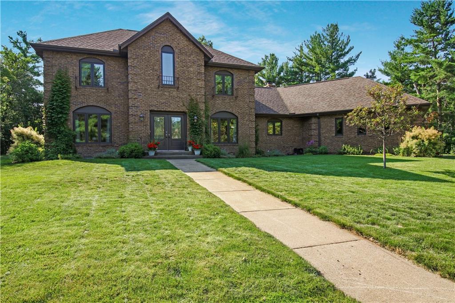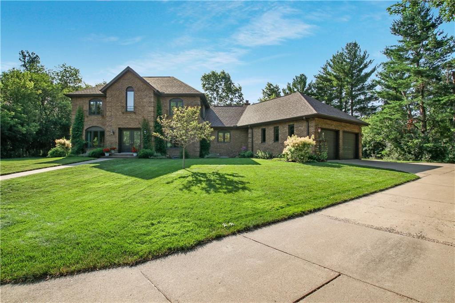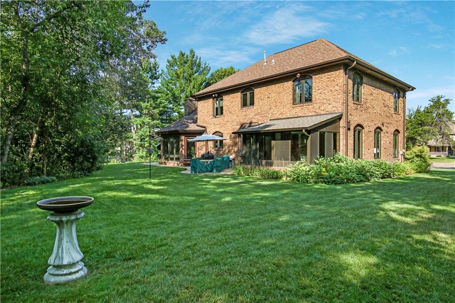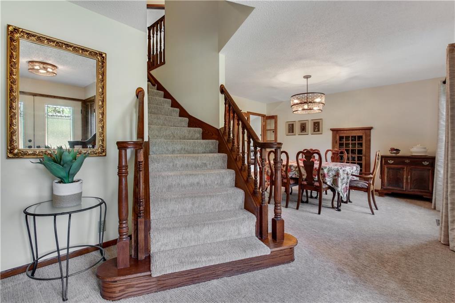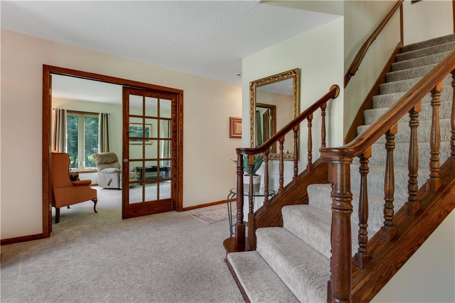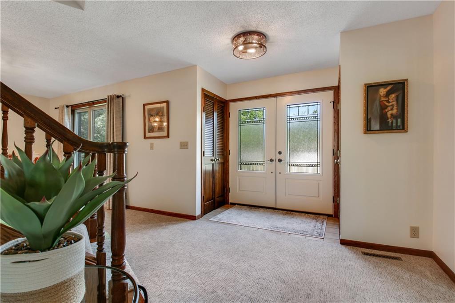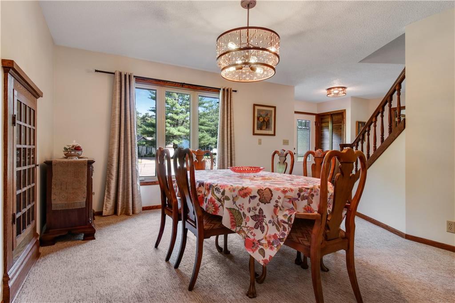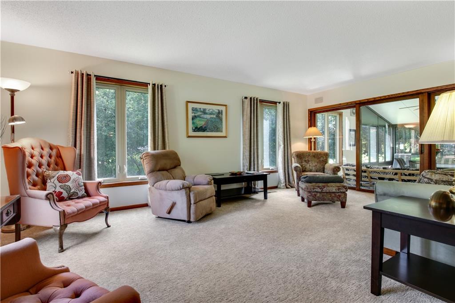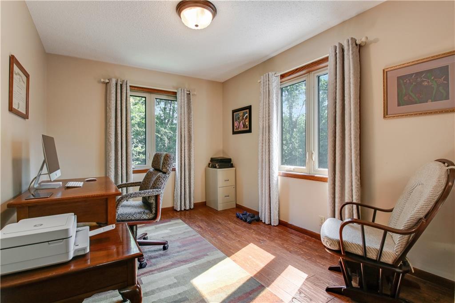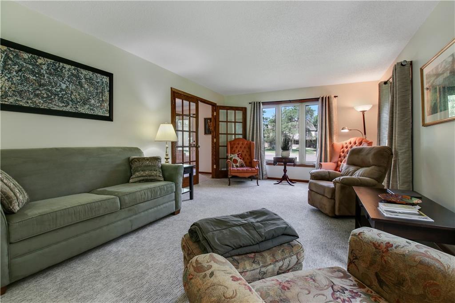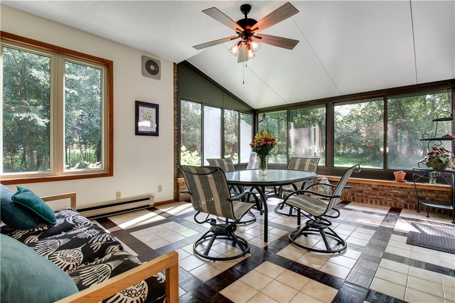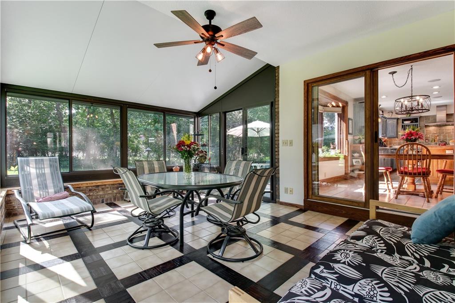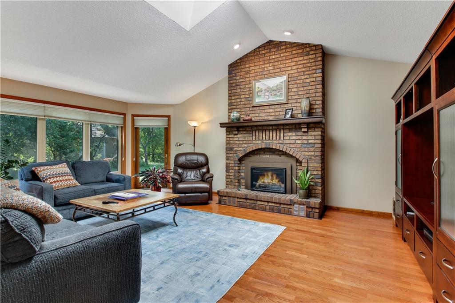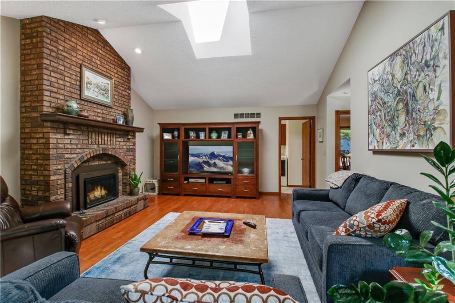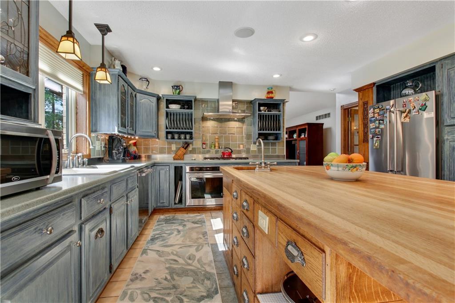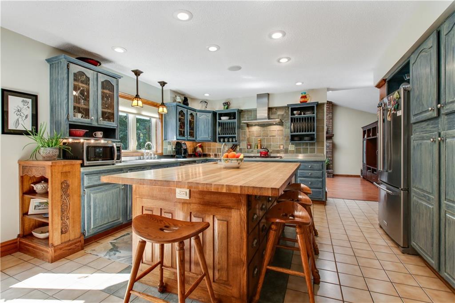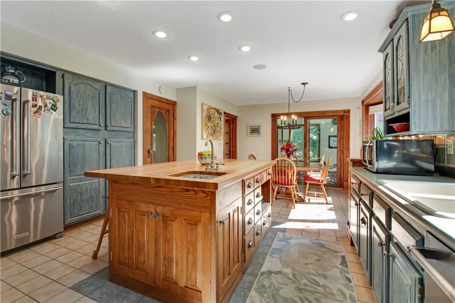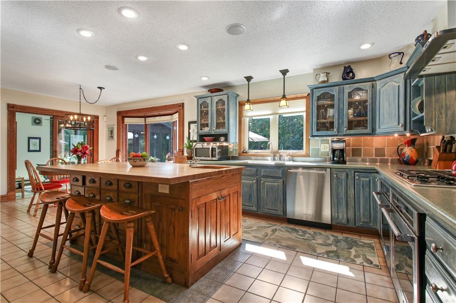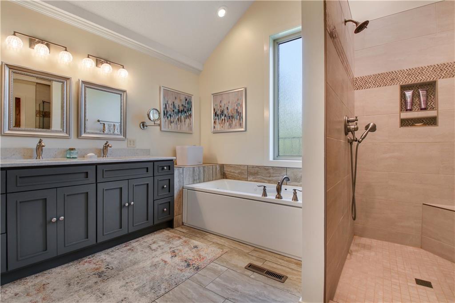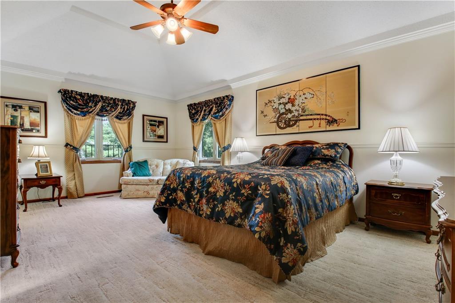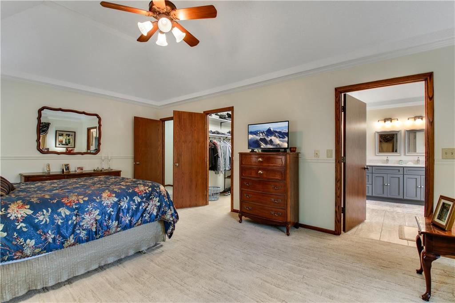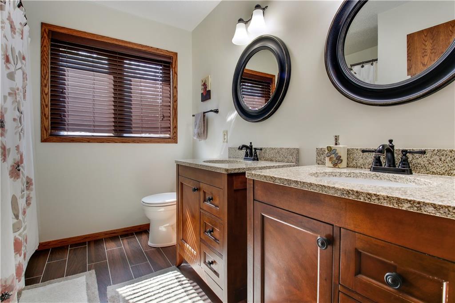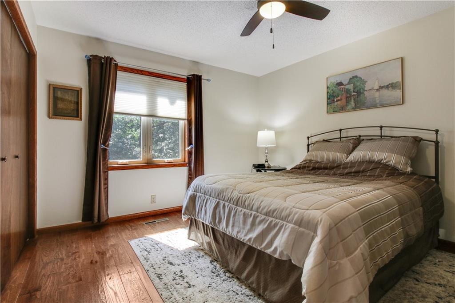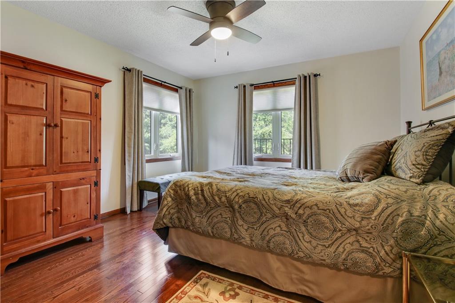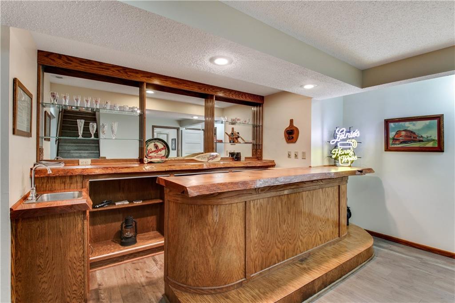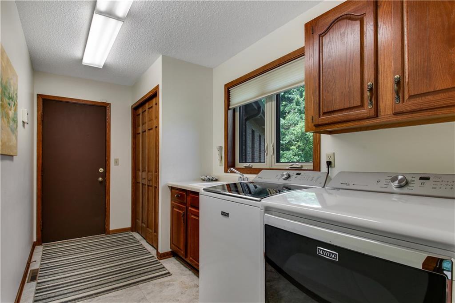3302 Westover Lane Eau Claire, WI 54701
$549,900Property Description
View the charming South Side 2-story brick home situated at the end of a cul-de-sac. Indulge in the cook's dream kitchen featuring a new 5-burner gas cooktop and dual KitchenAid convection ovens. Upstairs, find four bedrooms, including a remodeled primary suite bath with a luxurious soaker tub and walk-in shower. Enjoy the 3-season room leading to a hand-stamped patio in the backyard. Entertain with ease in the lower level bar. Roof and gutter (2015), appliances (2016), fireplace gas insert(2017). Recent updates include a new furnace (2024), gas cooktop (2024), water heater (2023), new windows (2022), remodeled 3-season room with new roof and new windows with screen (2022), front door (2022), and hardwood floors (2022). Move-in ready – a must-see!
View MapEau Claire
Eau Claire
4
3 Full / 1 Half
3,112 sq. ft.
900 sq. ft.
1987
37 yrs old
TwoStory
Residential
2 Car
149 x 150 x 118 x 200
$6,380.54
2023
Full,PartiallyFinished
CentralAir
CircuitBreakers
Brick
SprinklerIrrigation
One,GasLog
ForcedAir
Concrete,Enclosed,Patio,ThreeSeason
PublicSewer
Public
Residential
Rooms
Size
Level
Bathroom 1
15x12
U
Upper
Bathroom 2
8x9
U
Upper
Bathroom 3
8x4
M
Main
Bedroom 1
10x13
U
Upper
Bedroom 2
12x13
U
Upper
Bedroom 3
20x13
U
Upper
Bedroom 4
12x13
U
Upper
DiningRoom 1
14x13
M
Main
DiningRoom 2
14x10
M
Main
EntryFoyer
11x13
M
Main
Rooms
Size
Level
FamilyRoom
22x16
M
Main
Kitchen
16x12
M
Main
Laundry
17x7
M
Main
LivingRoom
21x15
M
Main
Office
13x10
L
Lower
Other
20x10
L
Lower
Recreation
24x15
L
Lower
ThreeSeason
16x12
M
Main
UtilityRoom
20x23
L
Lower
Directions
South on State Street to Right on Westover Rd to Right on Westover Lane - home at the end of cul-de-sac
Listing Agency
Listing courtesy of
Kleven Real Estate Inc

