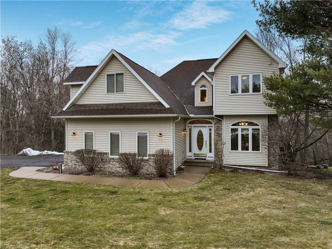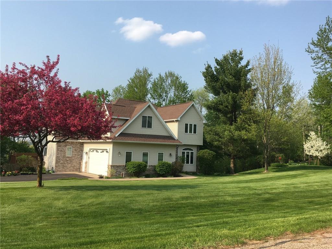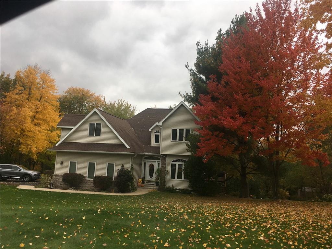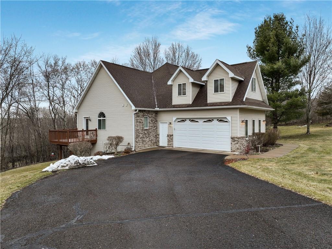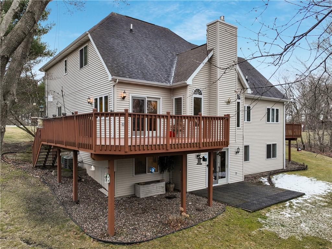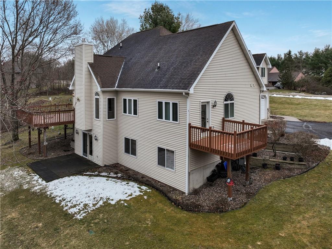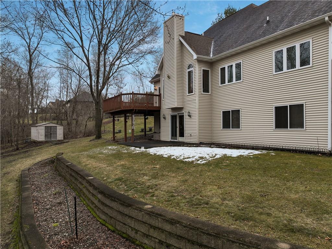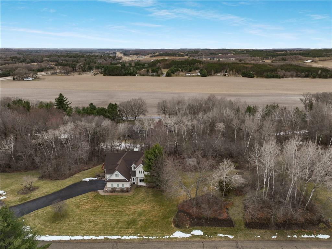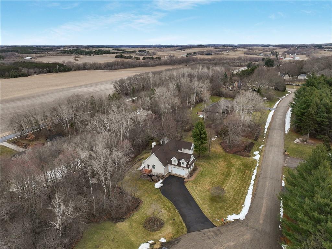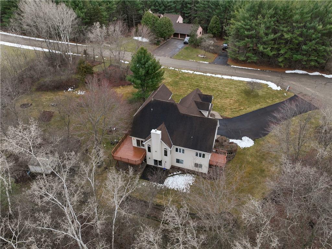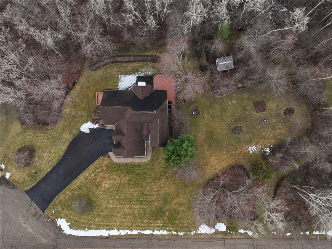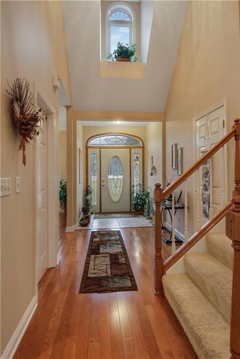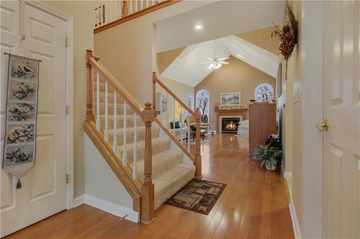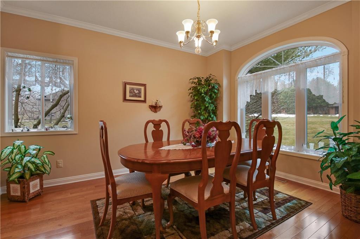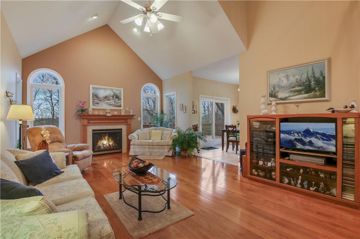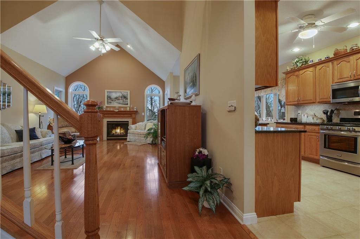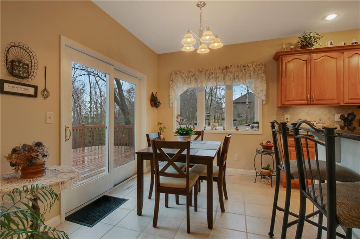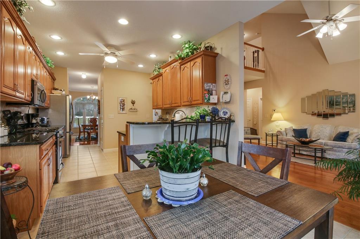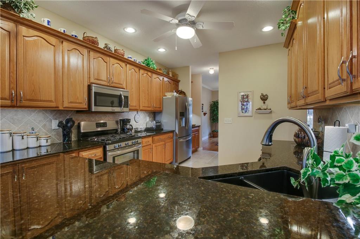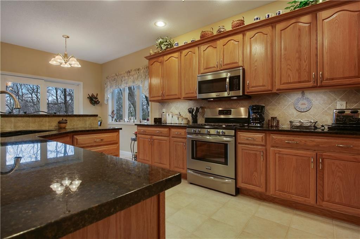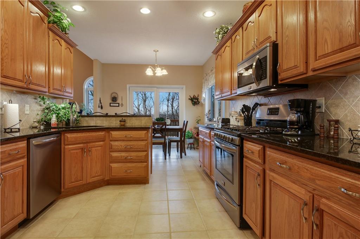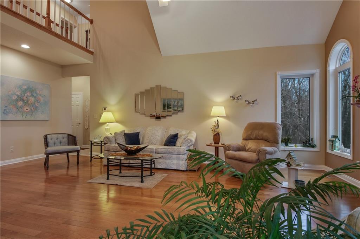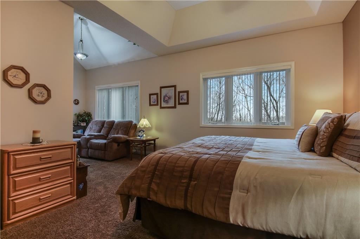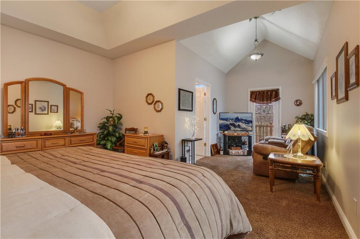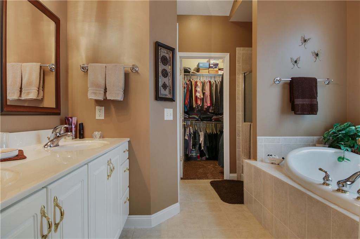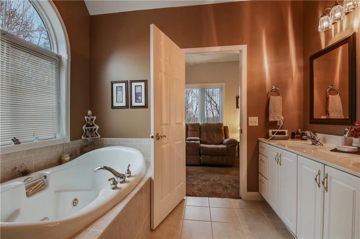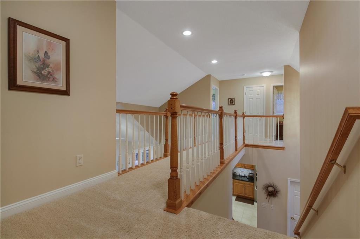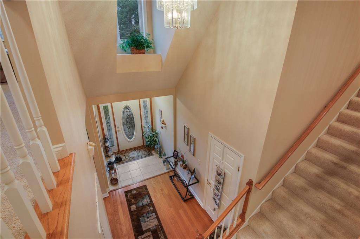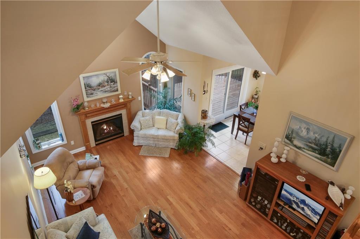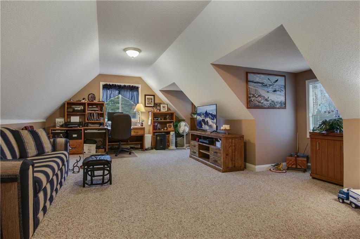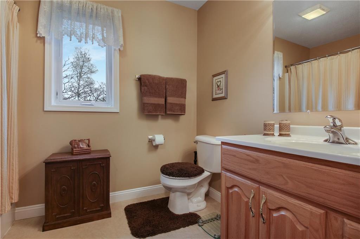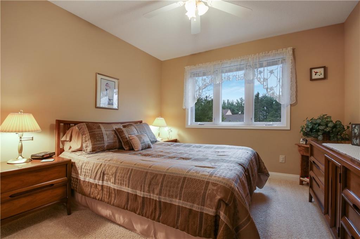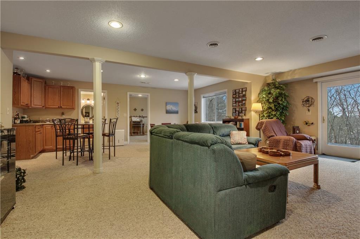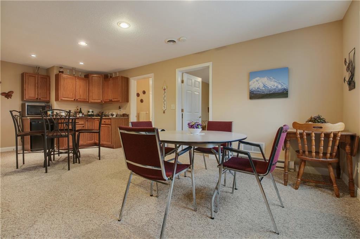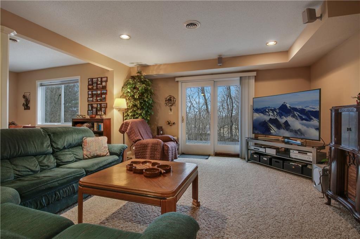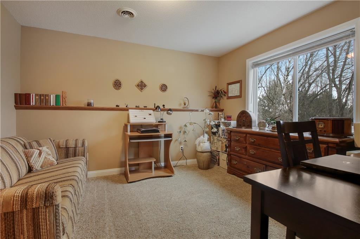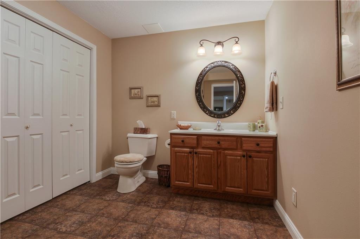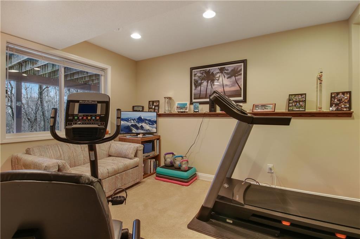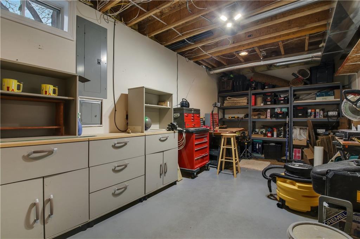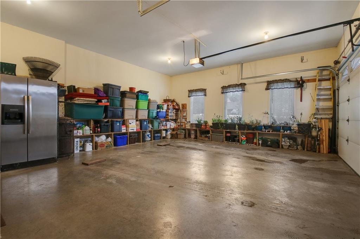E4170 Woodland Drive Eau Claire, WI 54701
$575,000Property Description
Private Wooded Location Just Minutes South of Golf Road! Meticulously Maintained Home w/Neutral Finishing’s Features a Large Entry, Wood Floors, Vaulted Ceilings, 1st Floor Laundry, Formal Dining Rm, Spacious Living Rm w/Gas Fireplace, Kitchen w/Granite Countertops, Extra Shelving in Cabinets, Butler Pantry, Breakfast Bar & Pantry Closet, Primary Bedroom Suite w/10x8 Sitting Area, Access to Private 10x10 Deck, Bath w/Double Vanity, Jacuzzi Tub, Separate Shower & Walk-in Closet, Upstairs Features 2 Bedrooms, Bath & Balcony Overlooking the Front Entry on One Side & the Living Room on the Other Side, Walk-out Lower Level Features a Huge Family Room, 2 Bedrooms, Bath, Workshop & Storage Area. Decks and Patio Overlook Beautifully Landscaped Yard w/ Mature Trees & Sprinkler System. 2.5 Car Garage with 9’ Doors is Insulated & Sheetrocked. Includes 10x12 Garden Shed & Water Conditioning System. Excludes Workshop Cabinet System & Garage Refrigerator. Septic System Designed for 3 BRs & 6 People.
View MapEau Claire
Eau Claire
5
3 Full / 1 Half
2,422 sq. ft.
1,226 sq. ft.
2002
22 yrs old
TwoStory
Residential
2 Car
0 x 0 x
1.12 acres
$5,371.12
2023
Full,WalkOutAccess
CentralAir
CircuitBreakers
Brick,VinylSiding
SprinklerIrrigation
One
ForcedAir
Sheds
Concrete,Deck,Patio
SepticTank
Woodfield
Well
Residential
Rooms
Size
Level
Bathroom 1
10x10
M
Main
Bathroom 2
6x5
M
Main
Bathroom 3
9x7
U
Upper
Bathroom 4
13x8
L
Lower
Bedroom 1
16x12
M
Main
Bedroom 2
11x11
U
Upper
Bedroom 3
11x10
U
Upper
Bedroom 4
12x11
L
Lower
Bedroom 5
11x10
L
Lower
Rooms
Size
Level
BonusRoom
25x16
U
Upper
DiningRoom 1
14x11
M
Main
DiningRoom 2
11x9
M
Main
FamilyRoom
26x25
L
Lower
Kitchen
16x11
M
Main
Laundry
8x5
M
Main
LivingRoom
23x12
M
Main
Other
10x8
M
Main
Workshop
20x10
L
Lower
Directions
Hwy 93 to East on Walnut Rd to South on Ridgewood Dr to West on Woodland Dr
Listing Agency
Listing courtesy of
Kleven Real Estate Inc

