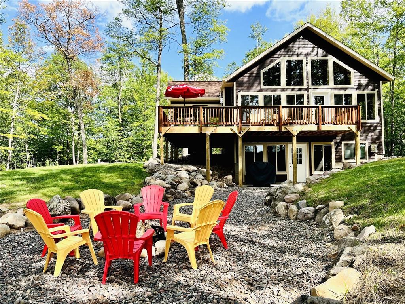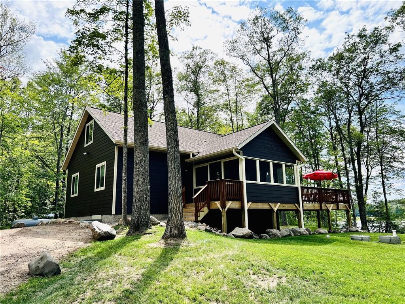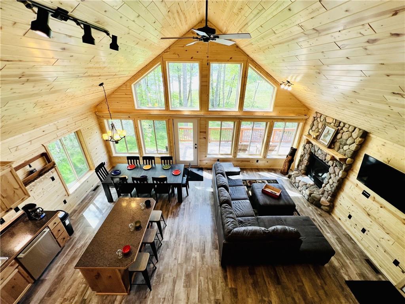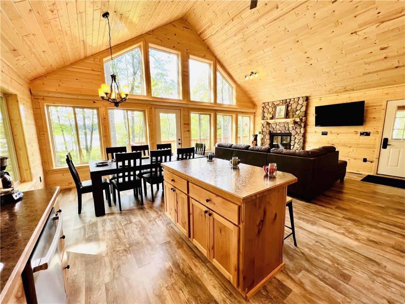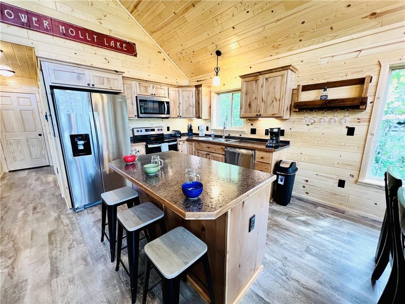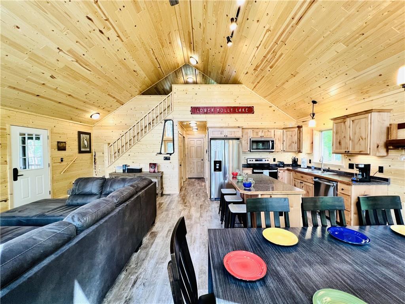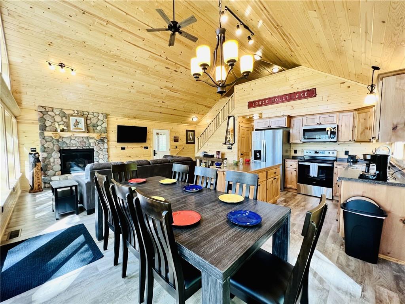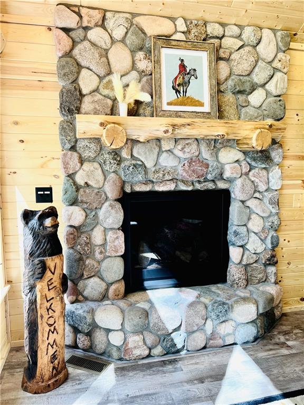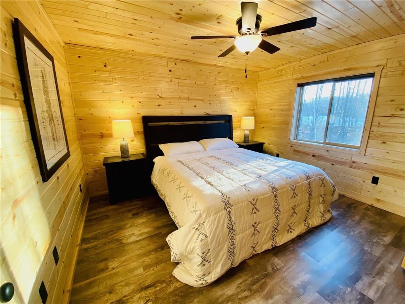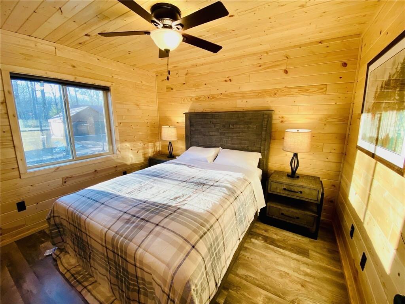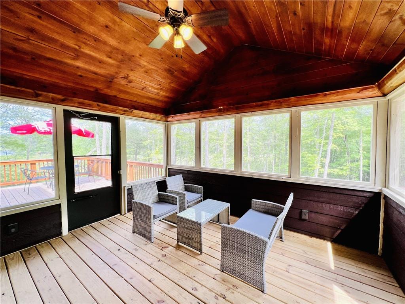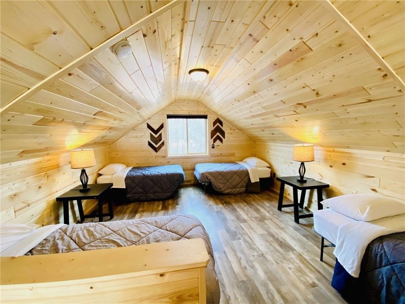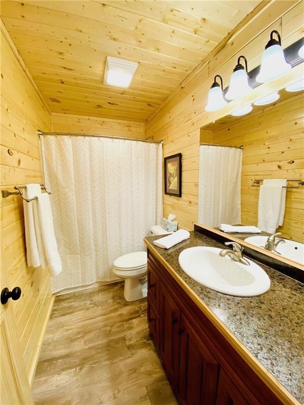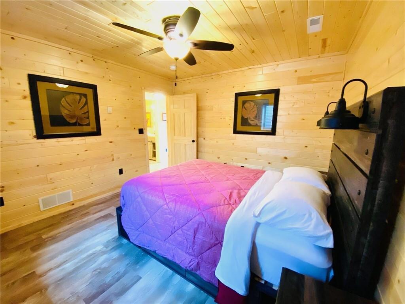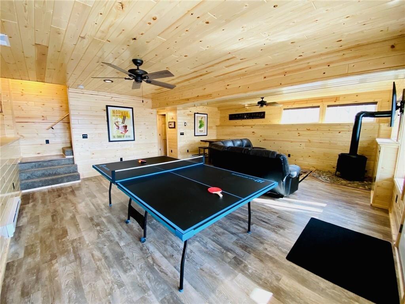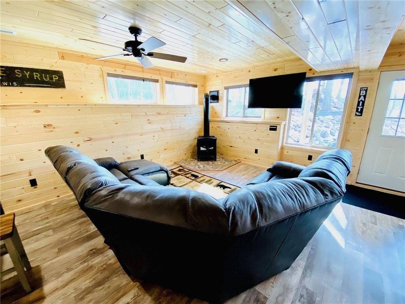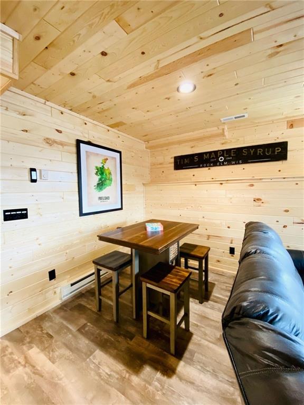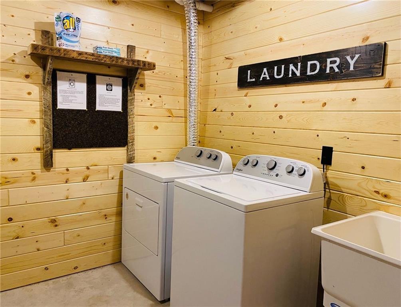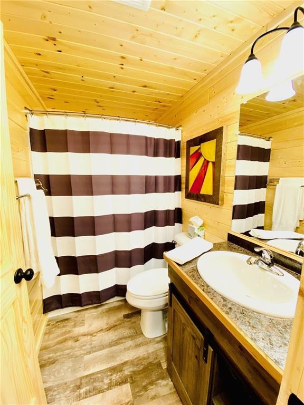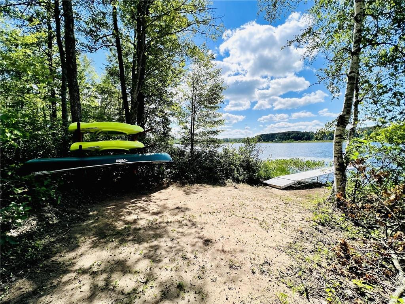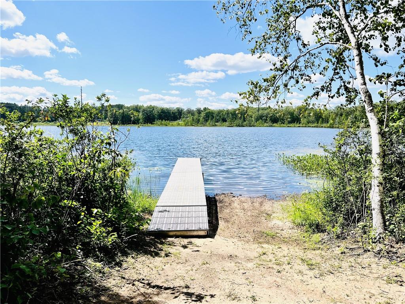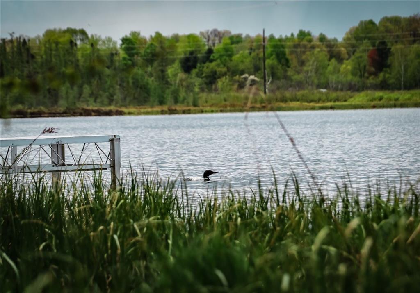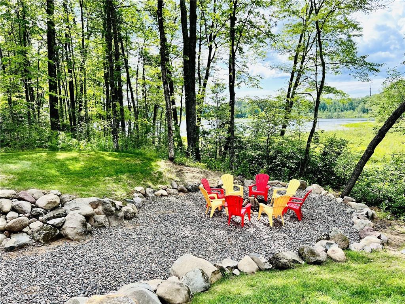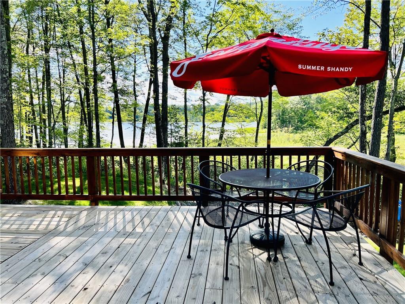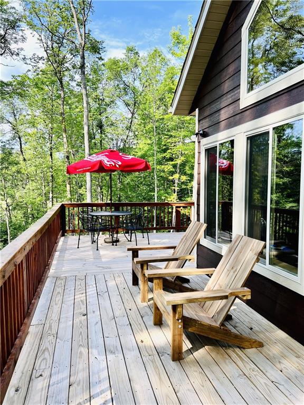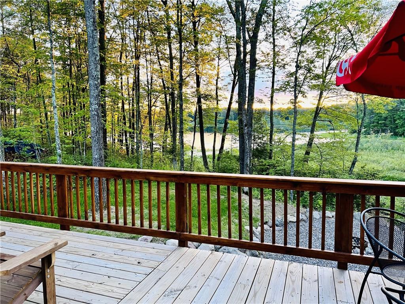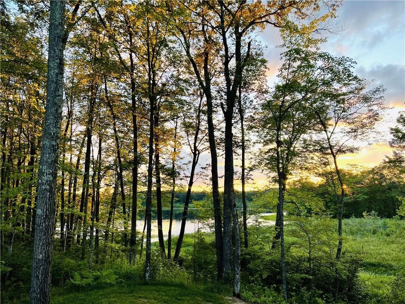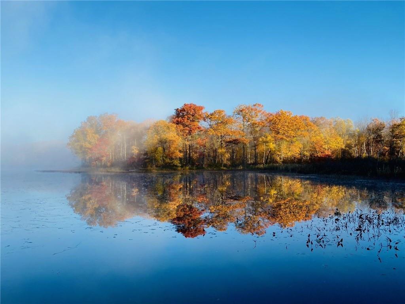5737 N Cattail Lane Stone Lake, WI 54876
$695,500Property Description
Wonderful opportunity to own one of these 3 BEAUTIFUL Turn key fully furnished lake homes on private road that is so peaceful, 1.62 acres of privacy. This particular home has access to Lower Holly and Pearce lake with water views on both sides. Access area with low elevation to Lower Holly Lake pending on rainfall access currently is on a lot for sale between 5729-5733. This 4 bedroom 3 bath Chalet can sleep comfortably 10 people, great room open to the kitchen and eating area. Finished Lower level with walk out basement. Open 2 story vault with full windows over looking your private backyard with large deck, patio and firepit and lake. Walk across the street and enjoy listening to the loons, or watch the Eagles best of both water opportunities. Quality construction, Cozy furnishings, All you need is your clothes and food you are already to just relax and call it home. Currently a 5-Star Rental on Airbnb & VRBO, You Don't want to miss out! Only available to preview Tuesday-Thursday.
View MapSawyer
Hayward
4
2 Full
1,199 sq. ft.
925 sq. ft.
2022
2 yrs old
OneandOneHalfStory
Residential
286 x 195 x 438 x 158
1.62 acres
$2,441.82
2023
Finished,WalkOutAccess
CentralAir
CircuitBreakers
CompositeSiding
Dock
Two,FreeStanding,GasLog
Baseboard,ForcedAir
CeilingFans
Lower Holly
48 Acres
None
Concrete,Deck,Enclosed,Patio,Porch,Screened,ThreeSeason
SepticTank
Private,Well
Recreational,Residential,Shoreline
Rooms
Size
Level
Bathroom 1
9x5
M
Main
Bathroom 2
10x5
L
Lower
Bedroom 1
11x10
M
Main
Bedroom 2
13x11
M
Main
Bedroom 3
12x12
L
Lower
Bedroom 4
16x14
U
Upper
DiningRoom
20x10
M
Main
Rooms
Size
Level
FamilyRoom
20x10
L
Lower
Kitchen
11x11
M
Main
Laundry
11x9
L
Lower
LivingRoom
20x14
M
Main
Recreation
20x10
L
Lower
ThreeSeason
13x12
M
Main
Directions
Hwy 53 N to Hwy 70 E to Stone Lake to Cty Rd F(.7 miles out of Stone Lake)on Cty Rd F turn E to Holy Lake Lane. Holly Lake Lane (dirt rd) until you see the sign for Cattail Lane and turn Rt, properties are on the right w/Fire numbers
Listing Agency
Listing courtesy of
RE / Max Affiliates~menomonie

