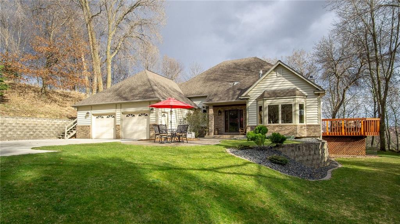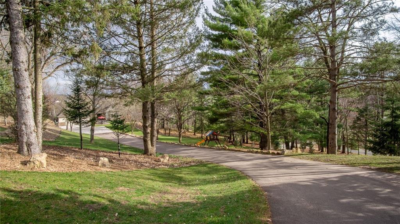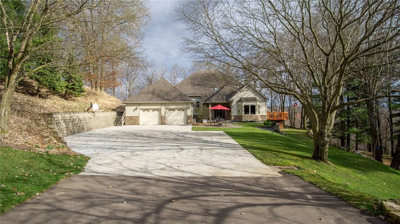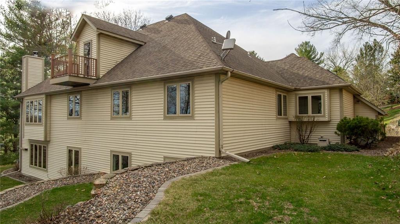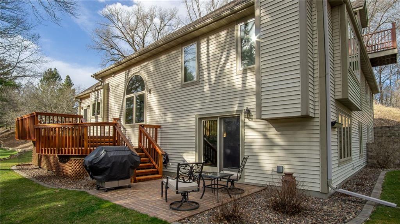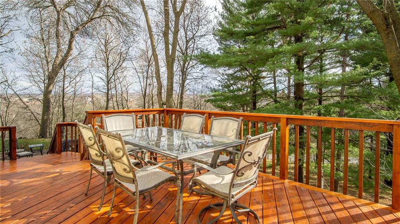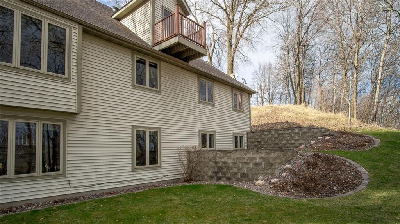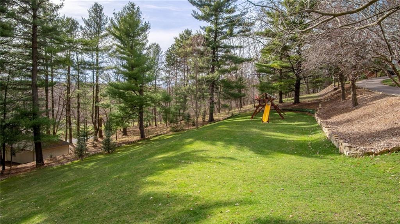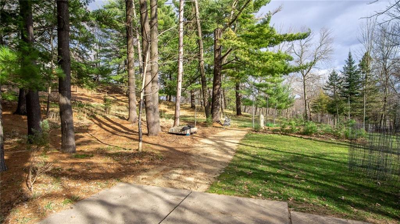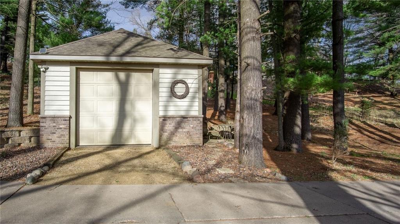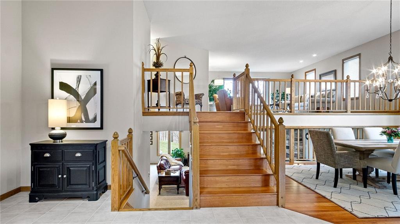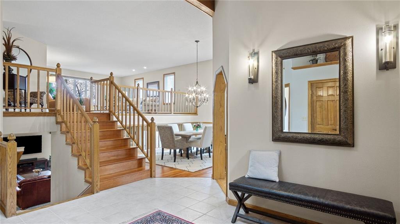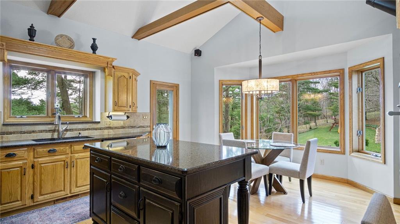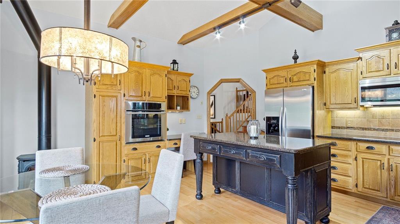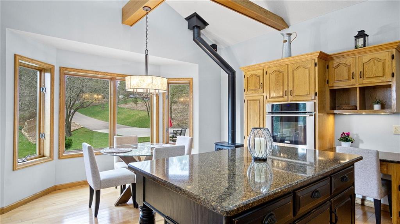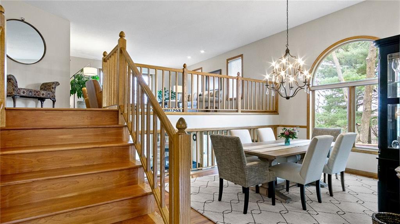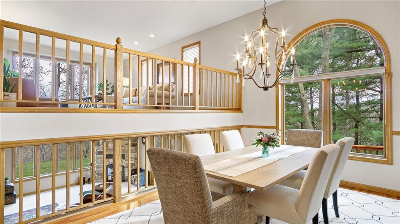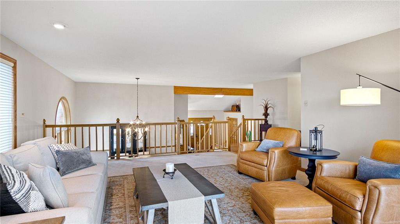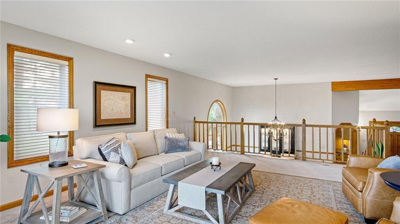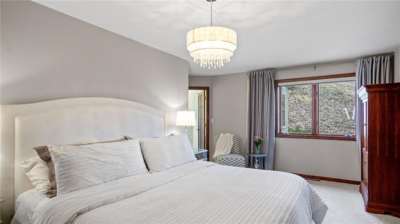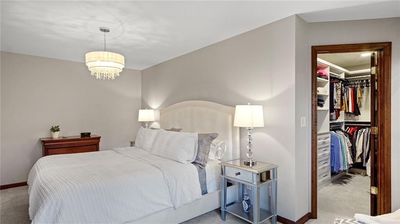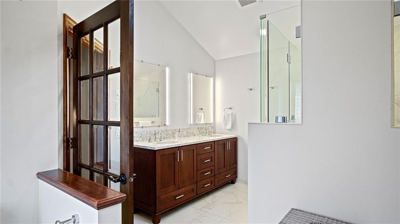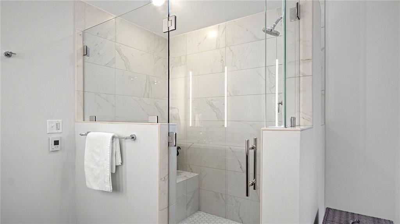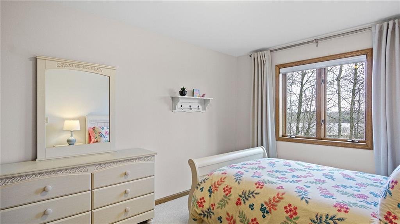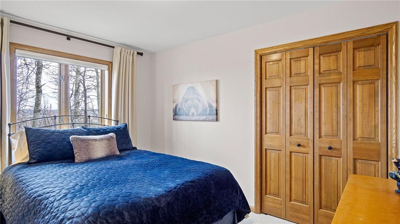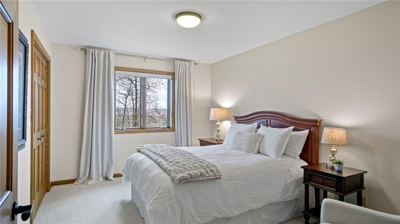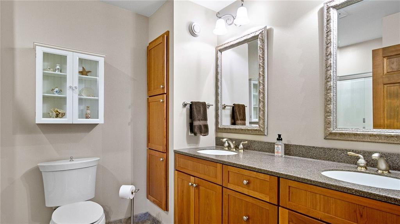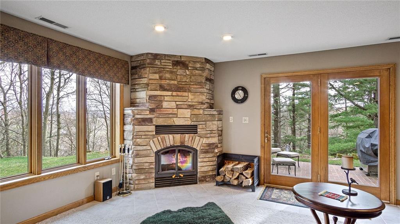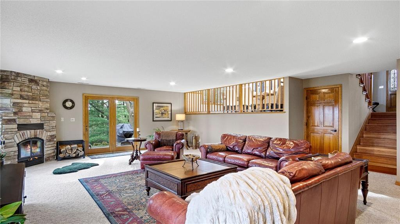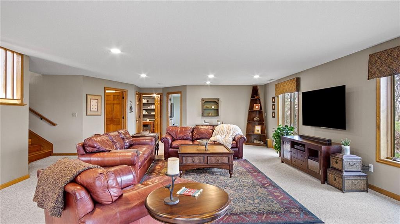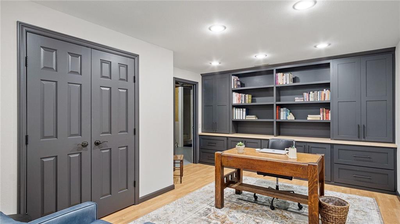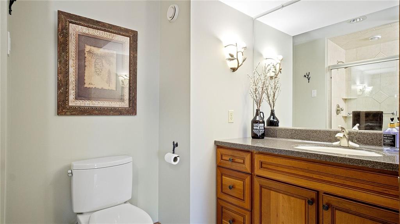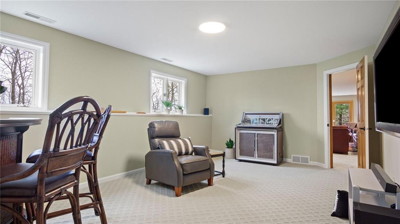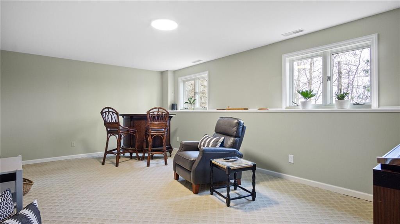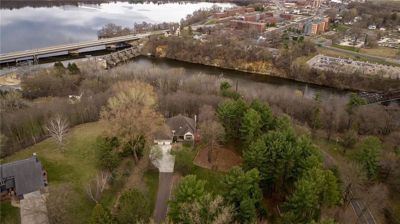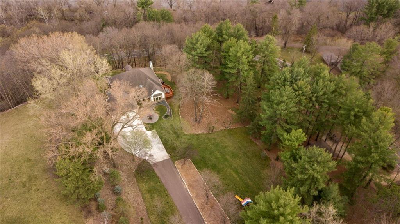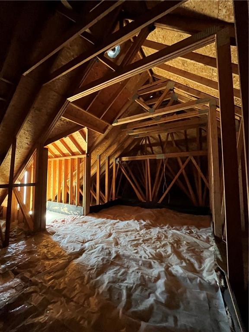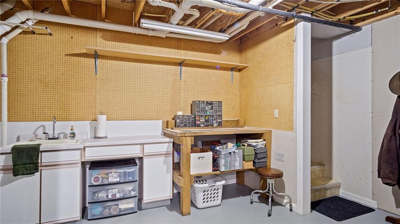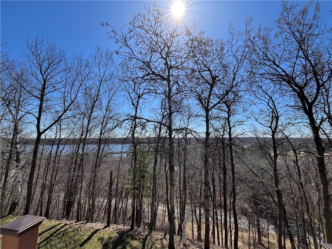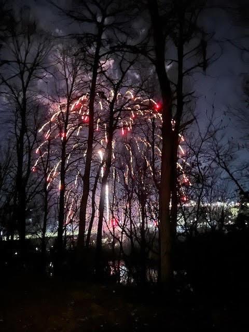403 Grandview Heights Court NW Menomonie, WI 54751
$669,000Property Description
Stunning luxury home perched at the top of the city! Located on a 2.63 wooded cul-de-sac, this meticulously landscaped yard, 2 tier cedar deck & brick patios create an outdoor oasis! Lg eat-in kitchen with Vermont Castings gas FP. Oak custom cabinets, beech floors & Cambria counters create timeless elegance, with the modern conveniences of induction cooktop, island & SS appliances. Formal dining details cherry floors. Spacious LR designed for future gas FP. Owner’s suite features walk-in California Closet & lavish ensuite, Cambria, Calacatta porcelain & in-floor heat. Lower-level walk-out includes large family room, w/stone woodburning FP, rec room & new office. Laundry boasts Silestone & Thorkraft cabinets. Skylights, abundant windows & soaring ceilings flood this home with natural light & spectacular views. Additional attic space primed for finishing. Attached oversized 2-car heated garage & an additional 18 by 32 detached garage. Easy access to trails from your peaceful sanctuary.
View MapDunn
Menomonie
4
3 Full / 1 Half
2,821 sq. ft.
1,492 sq. ft.
1992
32 yrs old
MultiLevel
Residential
2 Car
0 x 0 x
2.63 acres
$8,080.87
2023
Daylight,Full,Finished
CentralAir
CircuitBreakers
Brick,Cedar,VinylSiding
Two,GasLog,WoodBurning
ForcedAir,RadiantFloor
Sheds
Deck,Patio
PublicSewer
Public
Residential
Rooms
Size
Level
Bathroom 1
6x6
M
Main
Bathroom 2
14x10
U
Upper
Bathroom 3
9x8
U
Upper
Bathroom 4
9x7
L
Lower
Bedroom 1
18x14
U
Upper
Bedroom 2
16x10
U
Upper
Bedroom 3
12x10
U
Upper
Bedroom 4
13x10
U
Upper
DiningRoom
16x12
M
Main
EntryFoyer 1
11x5
M
Main
Rooms
Size
Level
EntryFoyer 2
16x11
M
Main
FamilyRoom
30x20
L
Lower
Kitchen
18x16
M
Main
Laundry
8x7
M
Main
LivingRoom
21x17
U
Upper
Office
17x13
L
Lower
Other
11x5
U
Upper
Recreation
20x13
L
Lower
Workshop
15x13
L
Lower
Directions
I-94 to Exit 41, South on Hwy 25 (aka Broadway), West on Meadow Hill Drive, Right on Grand View Heights Court
Listing Agency
Listing courtesy of
RE / Max Affiliates~menomonie

