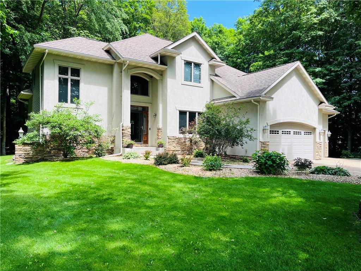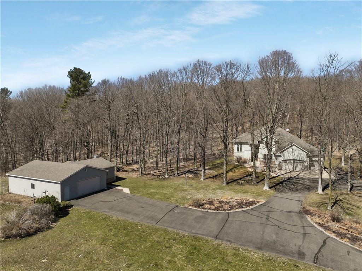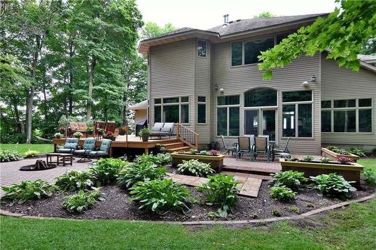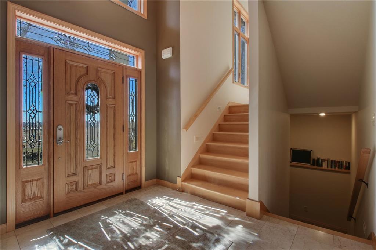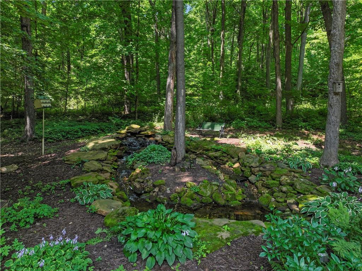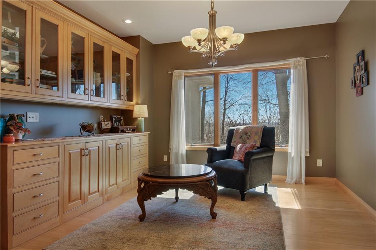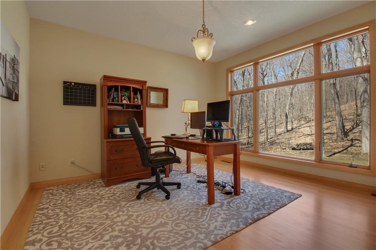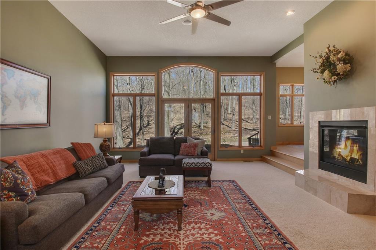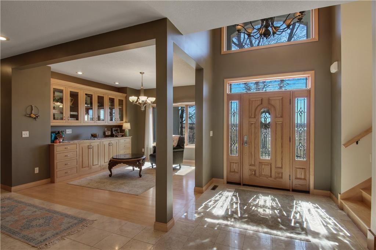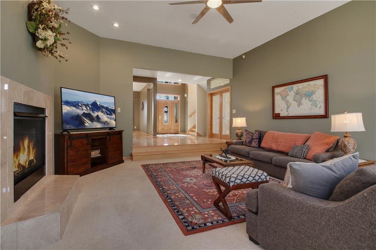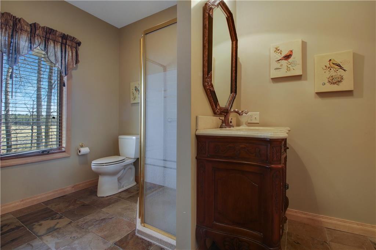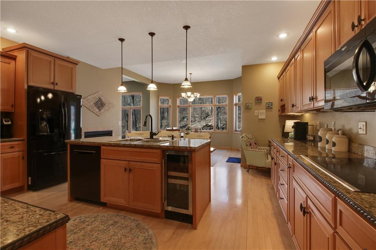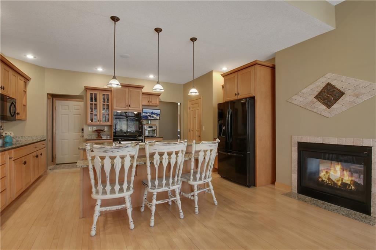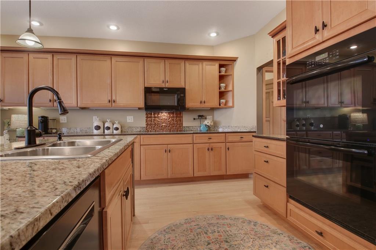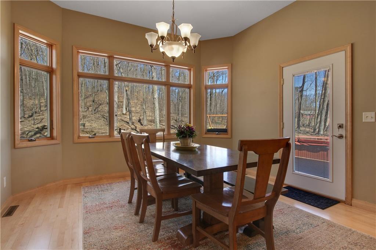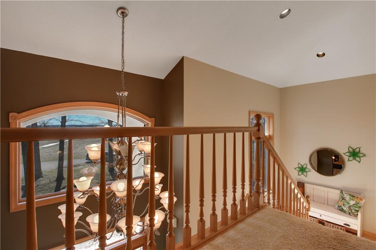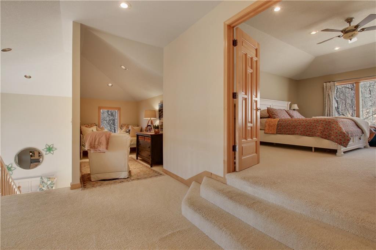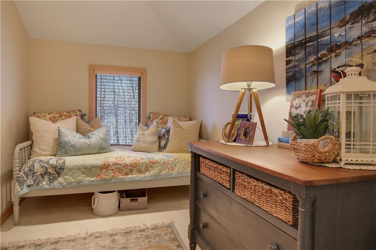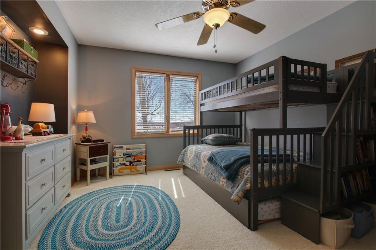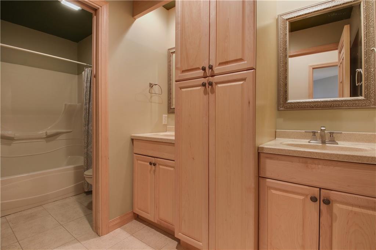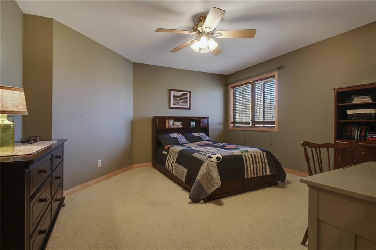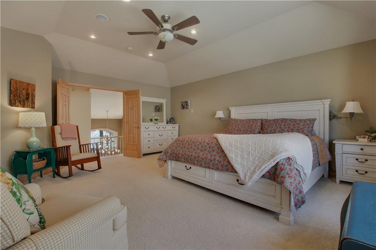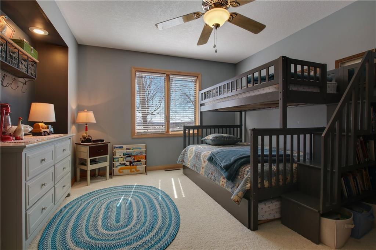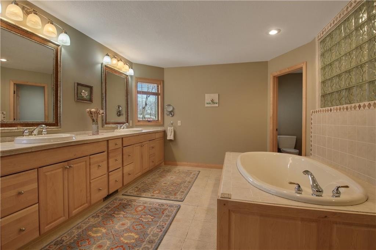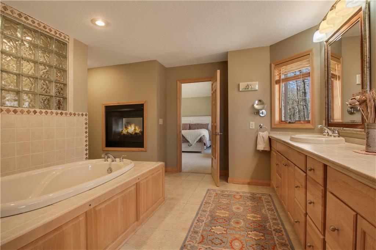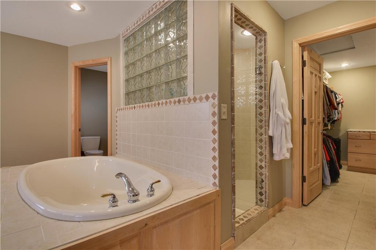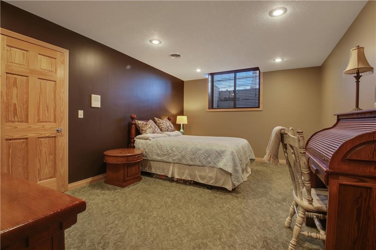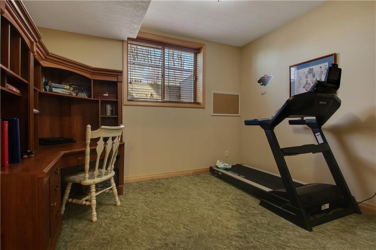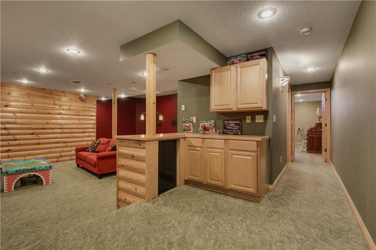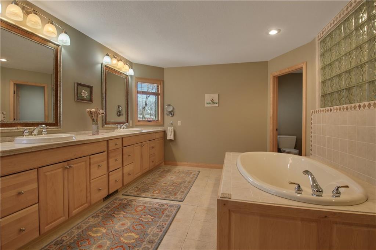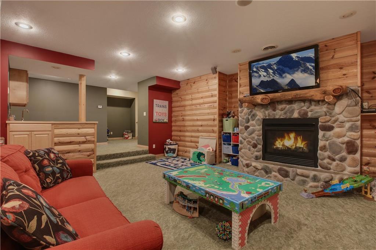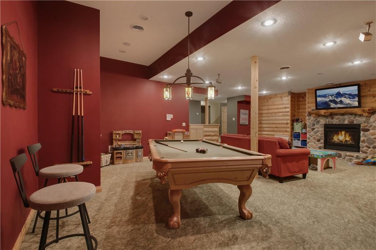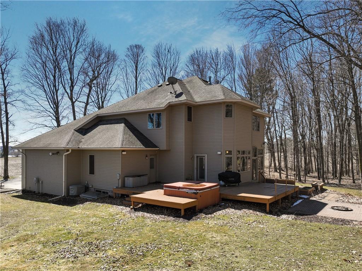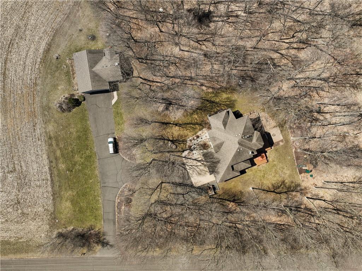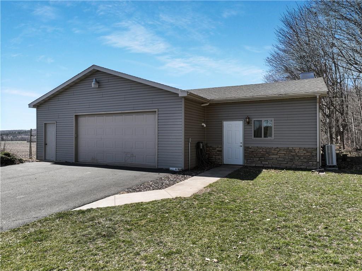538 16th Street Dallas, WI 54733
$679,900Property Description
Step inside of this beautifully built custom home that is set into the rolling hills of the countryside. Upon entering this home you will appreciate the open floor to ceiling features that capture detailed design. Walk in to the large sunken living room that wraps into an open kitchen shared with a double-sided fireplace that all peers over a natures scenery with a waterfall feature in the backyard. Custom maple doors, cabinetry, granite counter tops and plenty of counter space. Main floor laundry, formal dining area, office and full bath round off the main level. For the entertainer in you head down to the lower level family theater room with surround sound, in floor heat and wet bar. 2 more bedrooms and full bath for your overnight guests. The upper level raised floor master suite brings more luxurious finishes. Double-sided fireplace offers a relaxing space as you soak in the oversized tub. Also offers large walk-in closet and custom tile shower. There is so much more to see!
View MapBarron
Barron
5
4 Full
3,110 sq. ft.
1,375 sq. ft.
2003
21 yrs old
TwoStory
Residential
3 Car
0 x 0 x
7.822 acres
$6,785
2023
Finished
CentralAir
CircuitBreakers
Stucco,VinylSiding
SprinklerIrrigation
Three,GasLog
ForcedAir,RadiantFloor
CeilingFans
Other,SeeRemarks
Deck,Patio
HoldingTank,SepticTank
DrilledWell
Residential
Rooms
Size
Level
Bathroom 1
13x7
M
Main
Bathroom 2
16x16
U
Upper
Bathroom 3
6x12
U
Upper
Bathroom 4
7x11
L
Lower
Bedroom 1
20x16
U
Upper
Bedroom 2
13x14
U
Upper
Bedroom 3
13x13
U
Upper
Bedroom 4
12x13
L
Lower
Bedroom 5
13x19
L
Lower
Rooms
Size
Level
Den
12x7
U
Upper
DiningRoom
12x15
M
Main
EntryFoyer
12x14
M
Main
FamilyRoom
27x19
L
Lower
Kitchen
26x16
M
Main
Laundry
7x11
M
Main
LivingRoom
21x17
M
Main
Office
12x14
M
Main
Directions
From Chetek head west on Cty Rd A through Dallas to right on 3rd Ave N follow through to Cty Rd U to right on 16th St. 2nd home on the left.
Listing Agency
Listing courtesy of
Keller Williams Realty Diversified

