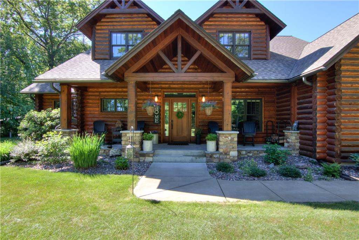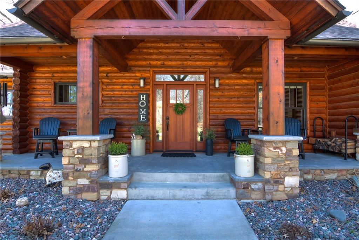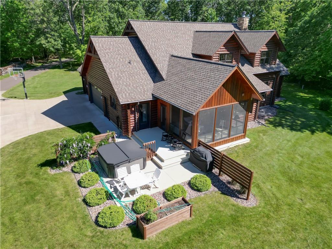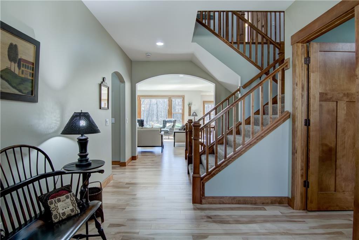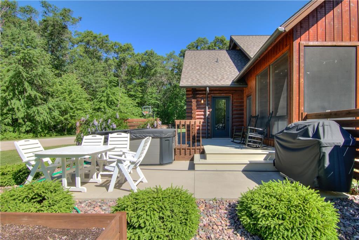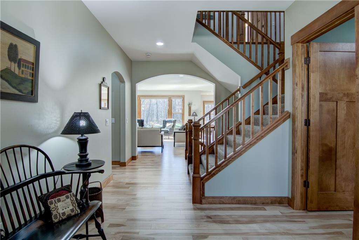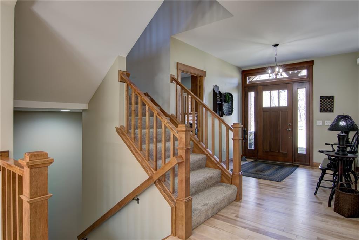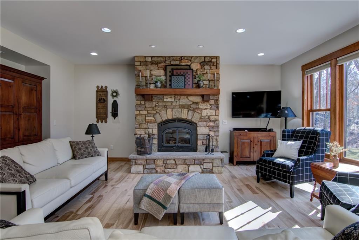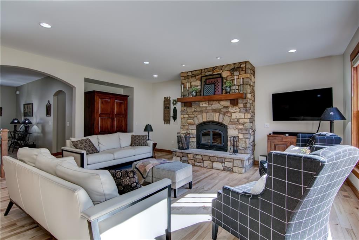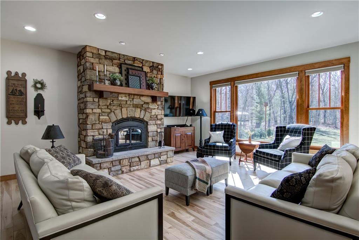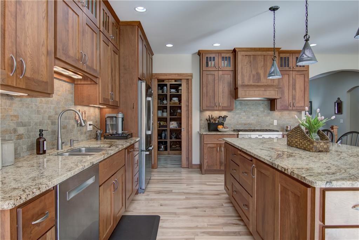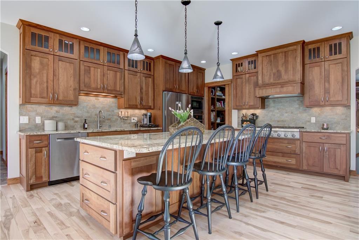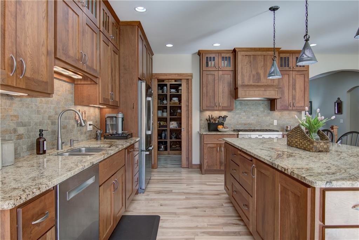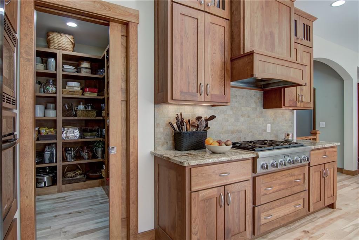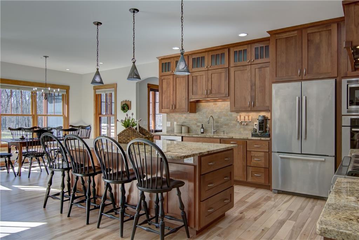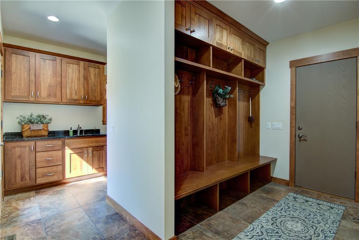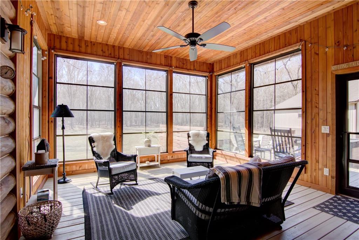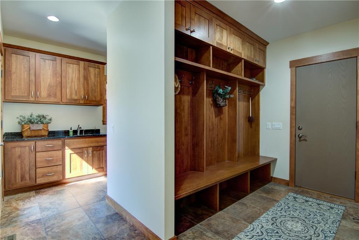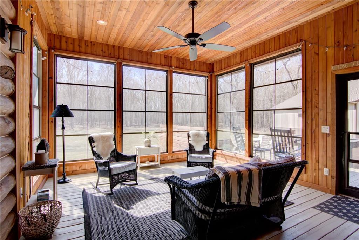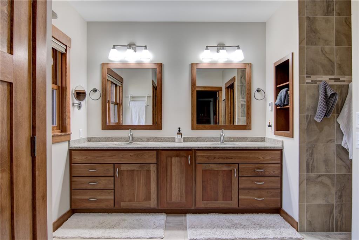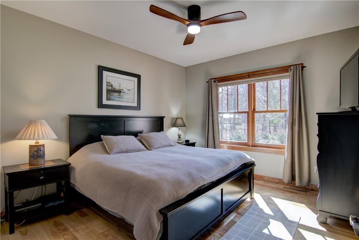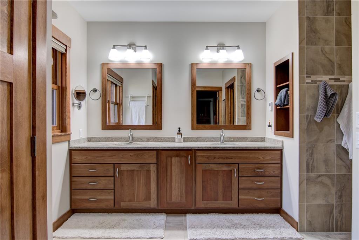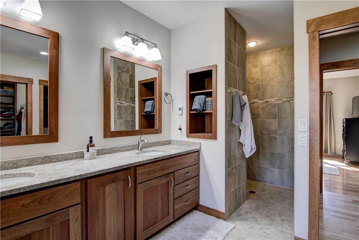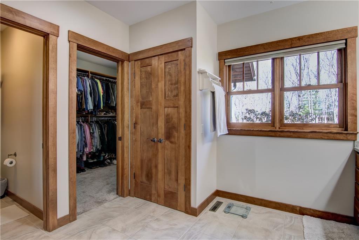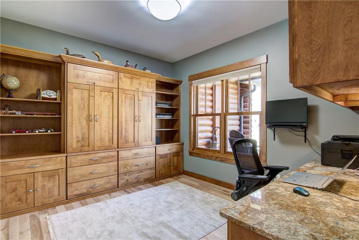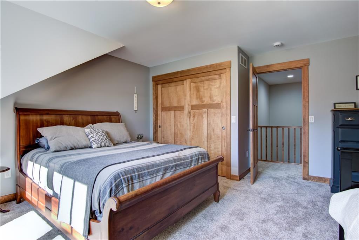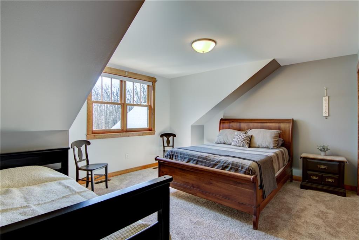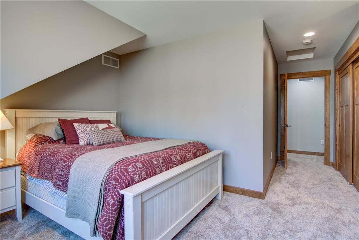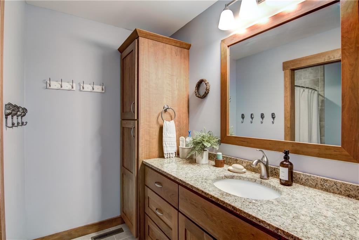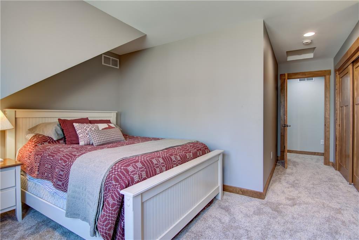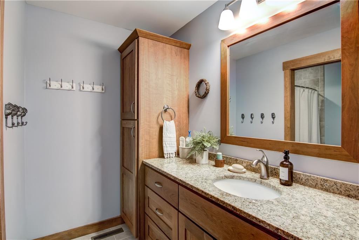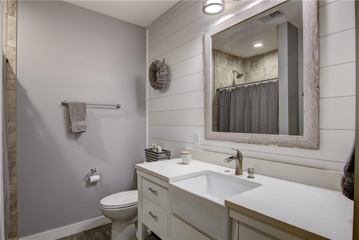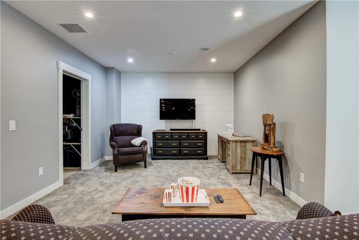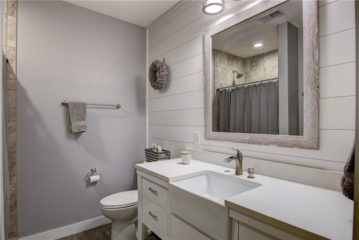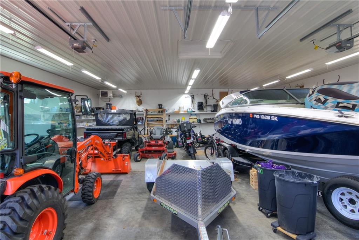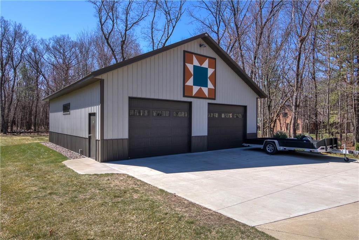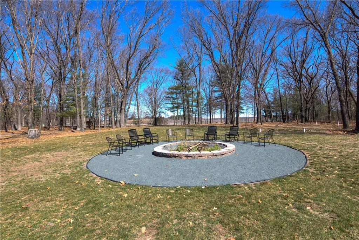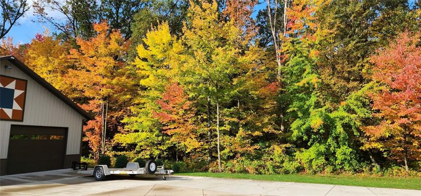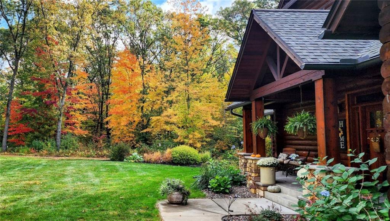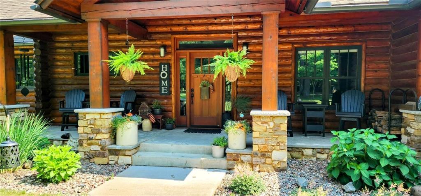W1085 Cedar Road Eau Claire, WI 54701
$1,200,000Property Description
CUSTOM BUILT PARADE HOME. Beautiful log home tucked away on 5 acres of woodland just south of Eau Claire. This home with Coulee Region half log siding is situated in a setting of your dreams. Approx. 1 acre cleared for recreation and festivities, you can enjoy a bonfire or yard games in the expansive back yard. ATV loop in the woods allows for off road adventures. This open concept home boasts so many luxurious amenities including custom cherry cabinets, built ins, newly refinished birch hard wood floors, heated floor in primary shower & 2 zone geothermal vertical loop heat and upgraded fixtures throughout. Finished lower level features 9' ceilings with potential for more. 3 season room with Styline Vinyl track screens to enjoy this warm space on cooler nights. Murphy bed in office allows for guests to have private space. This home features so many windows giving you amazing views right from your couch. Amenities list included with too many to mention in listing. Come see for yourself.
View MapEau Claire
Eau Claire
5
4 Full
3,456 sq. ft.
934 sq. ft.
2014
10 yrs old
TwoStory
Residential
3 Car
0 x 0 x
5.03 acres
$7,645.87
2023
Daylight
CentralAir
CircuitBreakers
Log
One,WoodBurning
ForcedAir,Geothermal
CeilingFans
Workshop
Concrete,Enclosed,Patio,ThreeSeason
SepticTank
DrilledWell
Rooms
Size
Level
Bathroom 1
20x15
M
Main
Bathroom 2
9x8
U
Upper
Bathroom 3
8x8
L
Lower
Bathroom 4
6x9
M
Main
Bedroom 1
12x20
M
Main
Bedroom 2
15x16
U
Upper
Bedroom 3
15x13
U
Upper
Bedroom 4
15x16
U
Upper
Rooms
Size
Level
DiningRoom
13x13
M
Main
EntryFoyer
6x12
M
Main
FamilyRoom
44x20
L
Lower
Kitchen
19x15
M
Main
Laundry
13x18
M
Main
LivingRoom
19x20
M
Main
Office
12x11
M
Main
Directions
From Hw 93 & I-94 intersection - take 93 South to Right on Cty Rd II - Go Left on Cty Hwy F - go Left onto Cedar Rd - home on Right
Listing Agency
Listing courtesy of
C21 Affiliated

