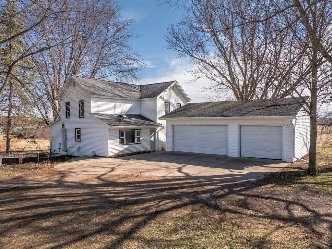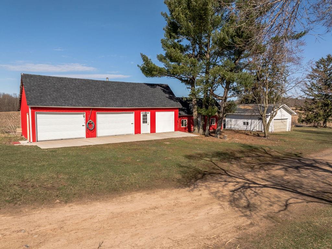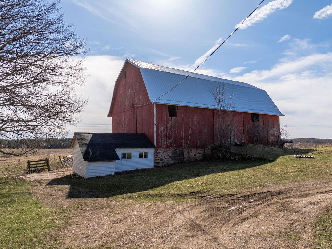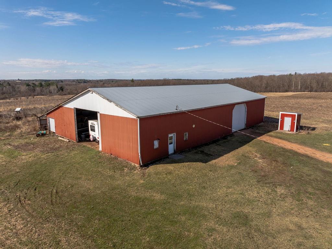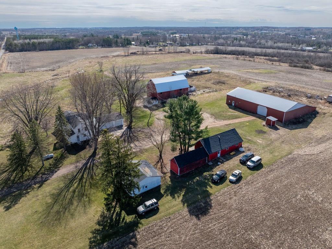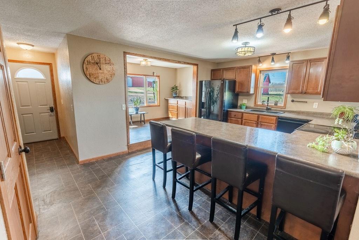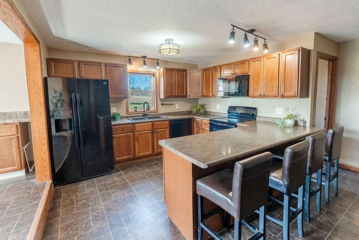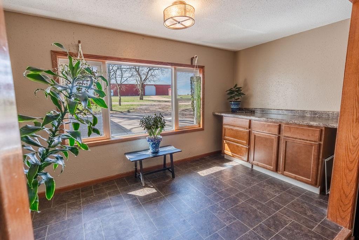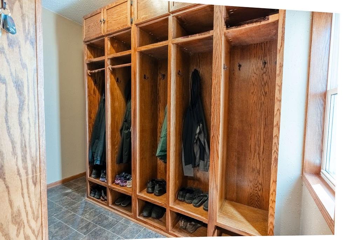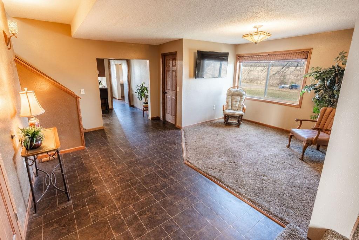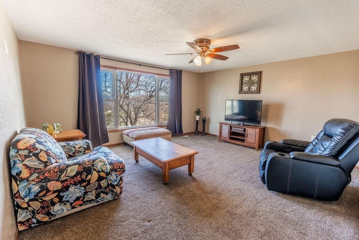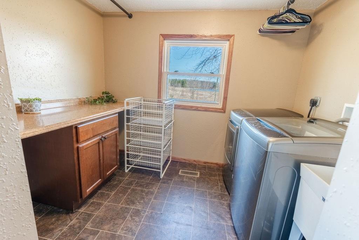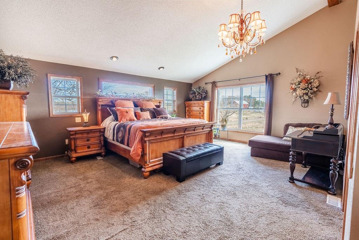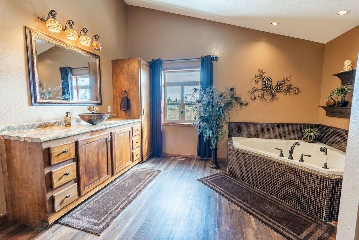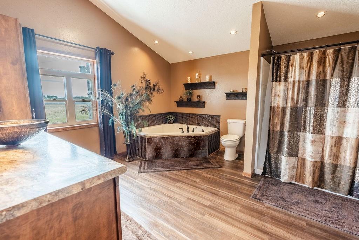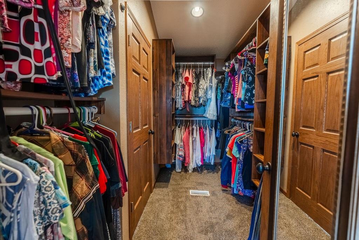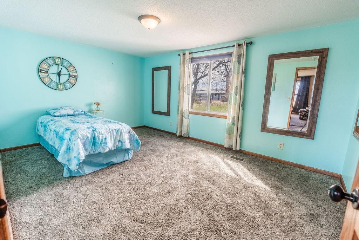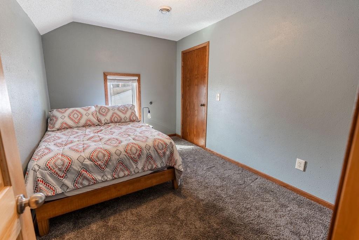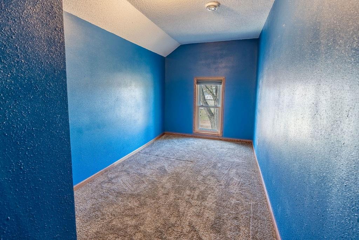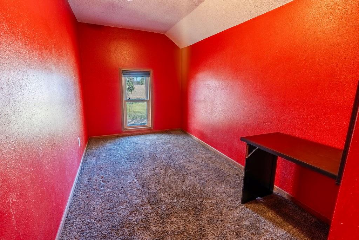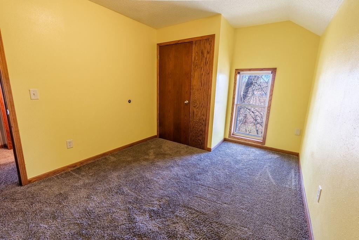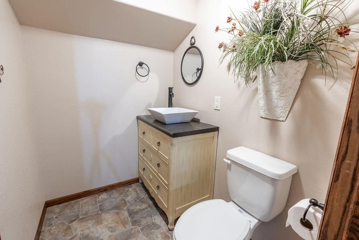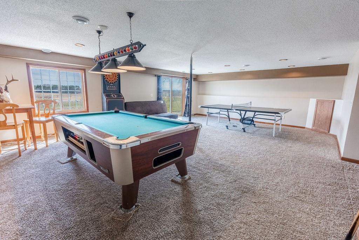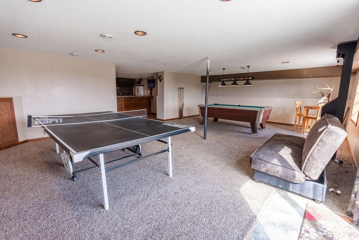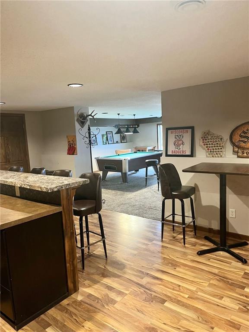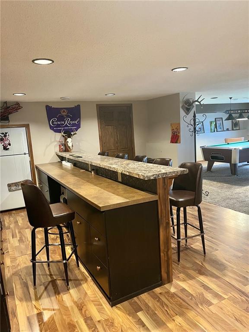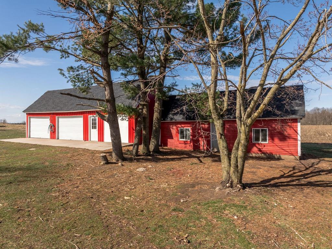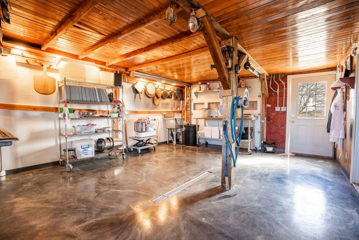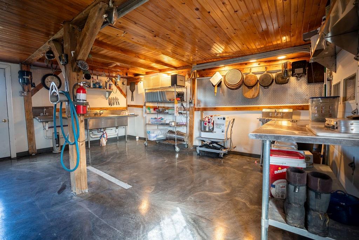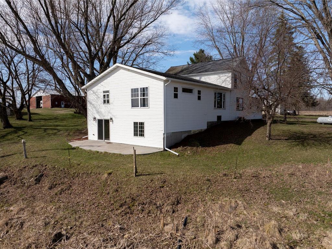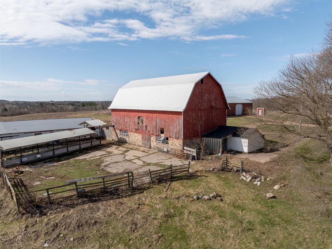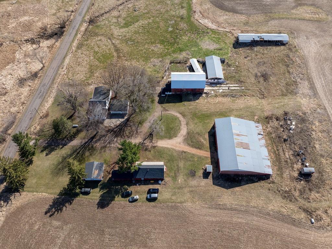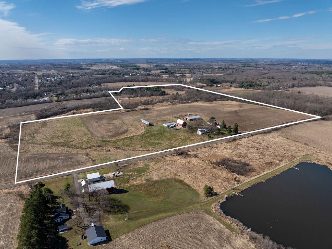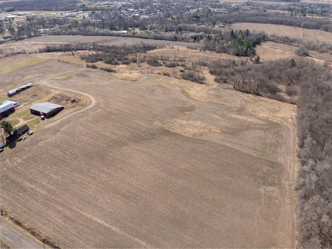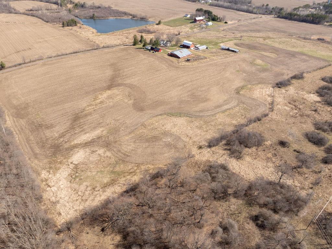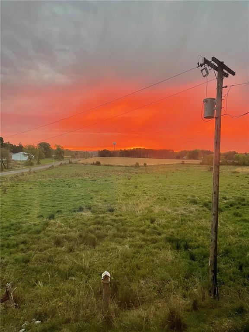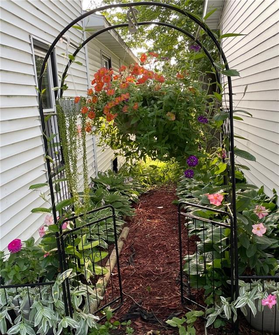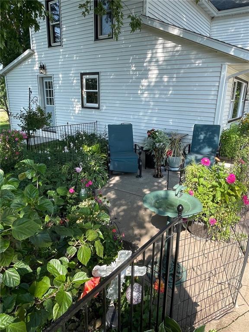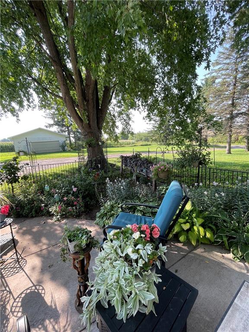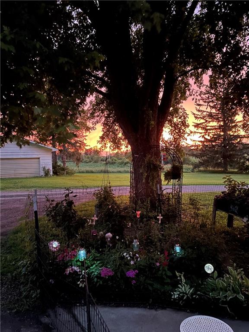501 W North Road Cadott, WI 54727
$930,000Property Description
Looking for that great hobby farm with sunset views? Here is your slice of country living with plenty of space for everyone! Remodeled farmhouse with 95 acres of mostly tillable rolling landscape. Spring fed creek runs through property for your own water source for animals. Main level living with laundry on 1st floor. Mudroom w/custom wooden storage units off the main entrance. Ample counter/cabinet space in kitchen, raised dining area. 2015 Addition features primary bedroom with vaulted ceilings, large walk-in closet, spacious bathroom with shower, & jacuzzi tub plus lower level walk-out basement with patio doors and rec/game room. Large bar area for entertaining. Dedicated garage spaces for 7 vehicles, barn with electric and water, milk house, calf barn, machine shed with electric and heated shop/office area, chicken coop, state-certified commercial kitchen, and a smokehouse! Home has been pre-inspected. The country awaits with this fantastic place to call home!
View MapChippewa
Cadott
5
4 Full
2,742 sq. ft.
893 sq. ft.
1900
124 yrs old
TwoStory
Residential
7 Car
0 x 0 x
95 acres
$2,613.78
2023
Full,PartiallyFinished,WalkOutAccess
CentralAir
CircuitBreakers
VinylSiding
ForcedAir
CeilingFans
Barns,Outbuilding,Sheds,Workshop
SepticTank
Well
Agricultural
Rooms
Size
Level
Bathroom 1
13x12
M
Main
Bathroom 2
8x6
M
Main
Bathroom 3
5x9
U
Upper
Bathroom 4
4x5
L
Lower
Bedroom 1
19x17
M
Main
Bedroom 2
15x10
M
Main
Bedroom 3
17x7
U
Upper
Bedroom 4
17x7
U
Upper
Bedroom 5
9x13
U
Upper
Bedroom 6
8x11
U
Upper
Rooms
Size
Level
DiningRoom
14x6
M
Main
EntryFoyer
3x7
M
Main
FamilyRoom
20x26
L
Lower
Kitchen
17x15
M
Main
Laundry
9x6
M
Main
LivingRoom
16x17
M
Main
Other 1
11x6
M
Main
Other 2
8x5
L
Lower
Recreation
13x20
L
Lower
UtilityRoom
15x26
L
Lower
Directions
Hwy 27 north of Cadott to W on W North Rd to property on left.
Listing Agency
Listing courtesy of
Edina Realty, Inc. - Chippewa Valley

