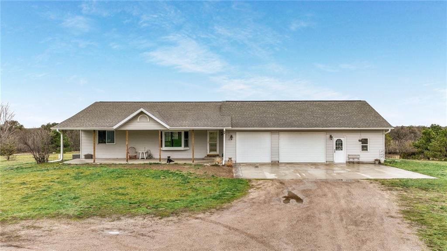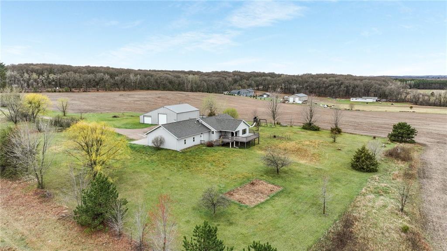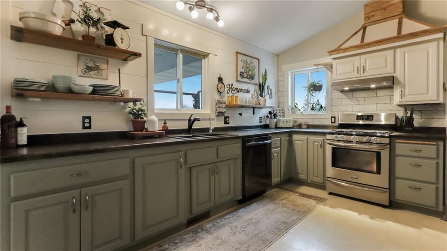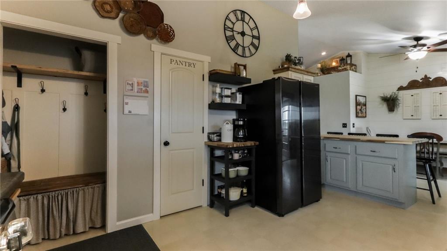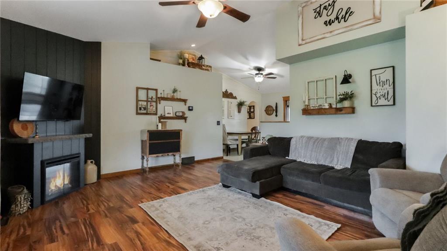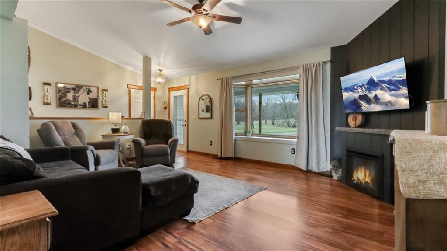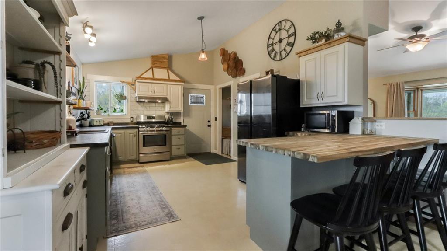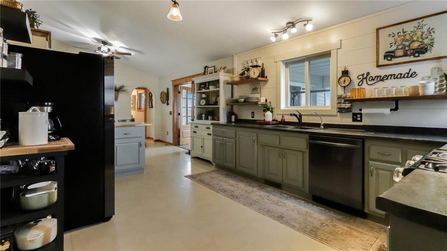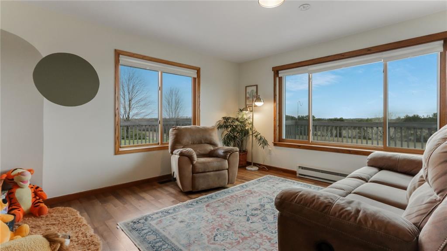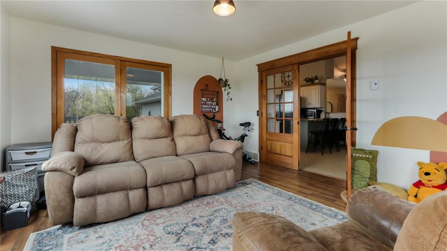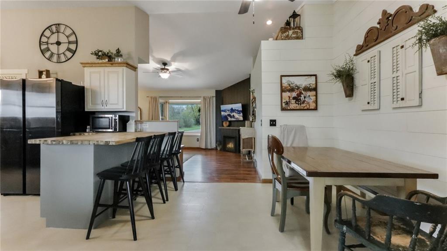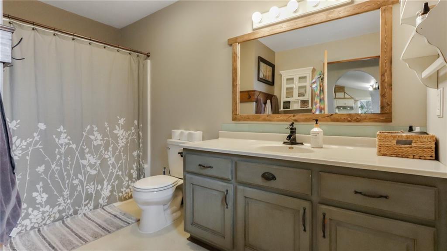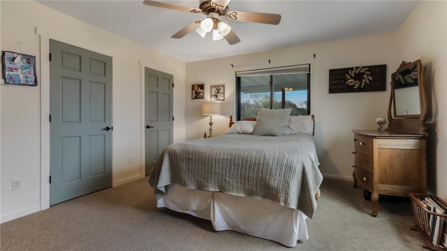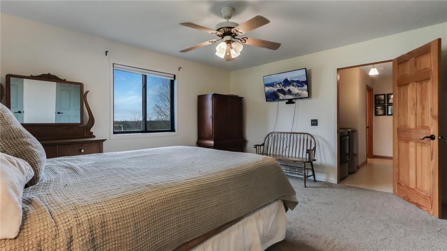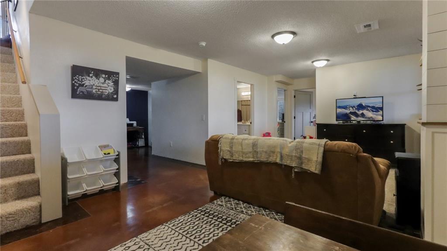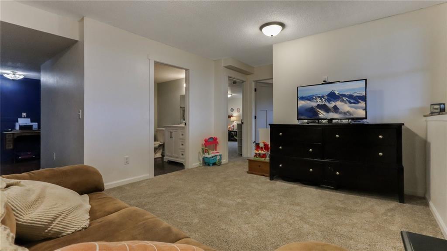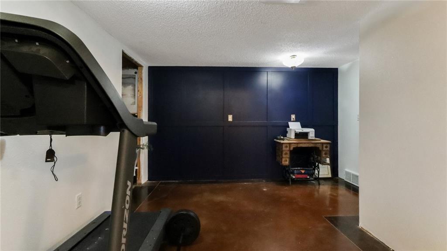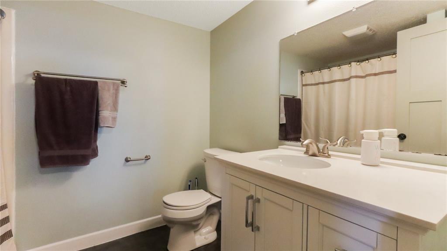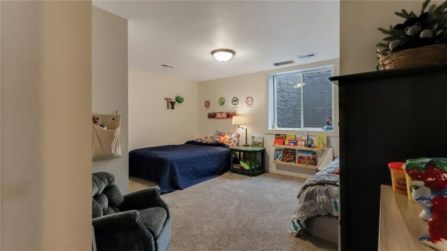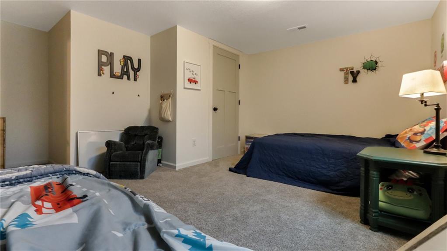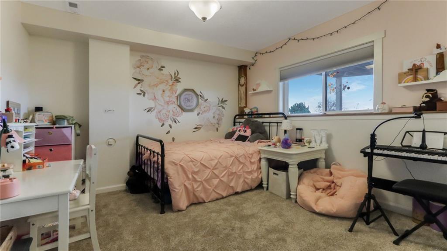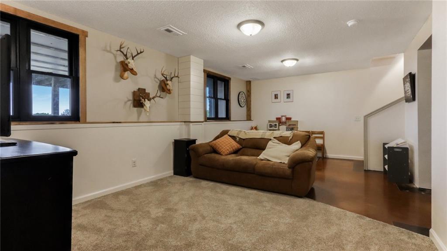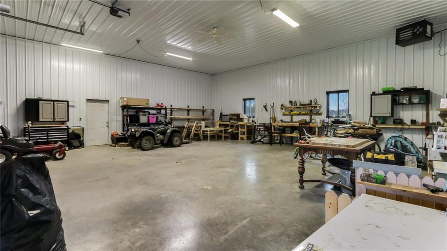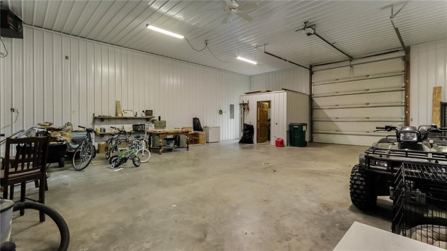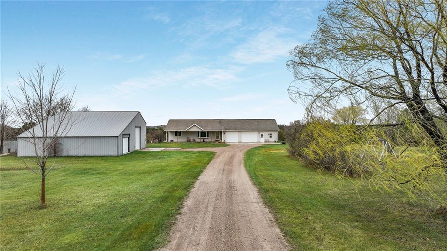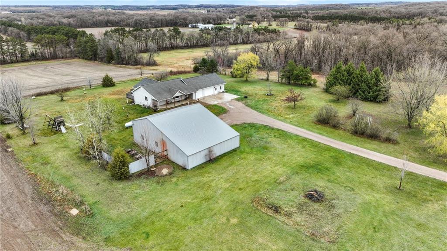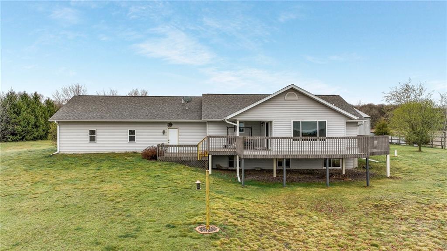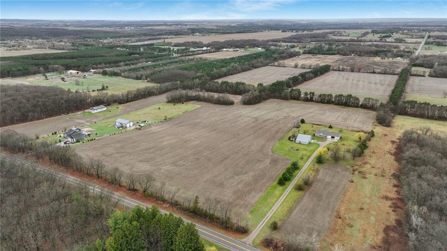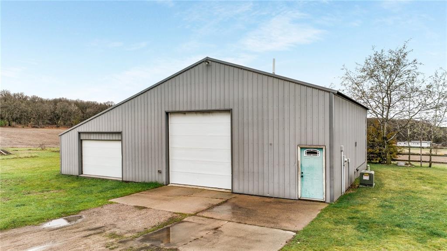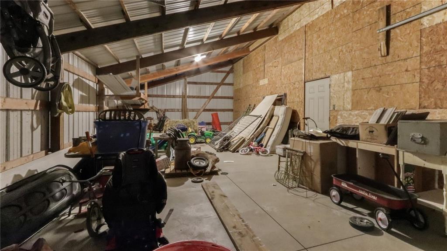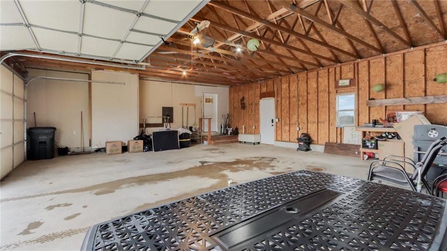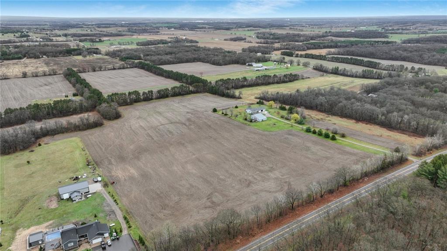8722 Crescent Avenue Eau Claire, WI 54703
$438,000Property Description
Sitting on a spacious 7.58-acre lot, this charming ranch home offers a blend of comfort, modern convenience, and room to play. Featuring 3 bdrms and 2 baths with an array of updates completed within the past 6-7 years, ensuring a move-in ready experience. The thoughtful updates extend throughout the home with black stainless appliances in kitchen, some newer windows, interior paint, flooring, & lighting. Additional peace of mind comes from recent major investments, including new roof 2018, furnace 2017, water heater 2016 & central air 2023. LL features acid stained concrete floors.One of the standout features of this property is the impressive 40 X 54 insulated/heated pole shed, providing ample space for storage, hobbies, & workshop. Whether you're a car enthusiast, a hobbyist, or simply in need of extra space, this versatile outbuilding is sure to exceed your expectations w/water hook ups & drains roughed in for future bathroom. Fruit trees, garden area and only 5 miles from town.
View MapEau Claire
Eau Claire
3
2 Full
1,344 sq. ft.
840 sq. ft.
2001
23 yrs old
OneStory
Residential
3 Car
0 x 0 x
7.58 acres
$3,467.07
2023
Full,PartiallyFinished
CentralAir
CircuitBreakers
VinylSiding
PlayStructure
Electric,One
ForcedAir
CeilingFans
Outbuilding,Workshop
FourSeason
SepticTank
Well
Agricultural,Residential
Rooms
Size
Level
Bathroom 1
7x8
L
Lower
Bathroom 2
8x9
M
Main
Bedroom 1
13x14
M
Main
Bedroom 2
12x16
L
Lower
Bedroom 3
12x13
L
Lower
DiningRoom
11x12
M
Main
Rooms
Size
Level
FamilyRoom
13x26
L
Lower
FourSeason
15x14
M
Main
Kitchen
12x16
M
Main
Laundry
6x9
M
Main
LivingRoom
15x19
M
Main
Office
9x13
L
Lower
Directions
Menomonie St to Crescent Ave, 3 miles past Westgate on the Right
Listing Agency
Listing courtesy of
C21 Affiliated

