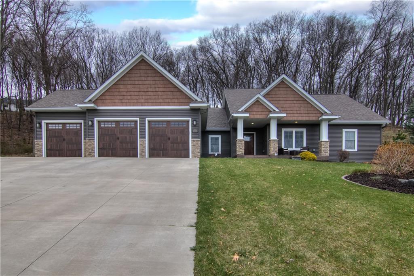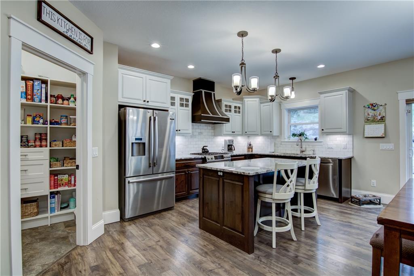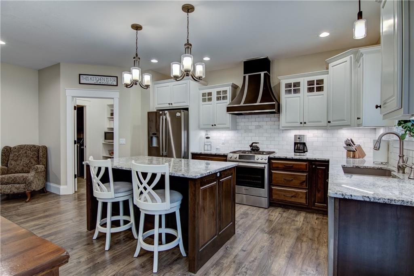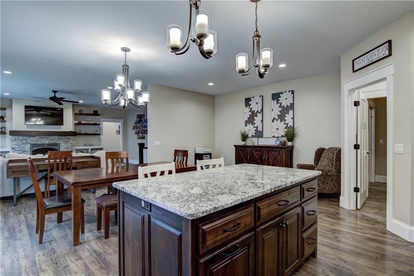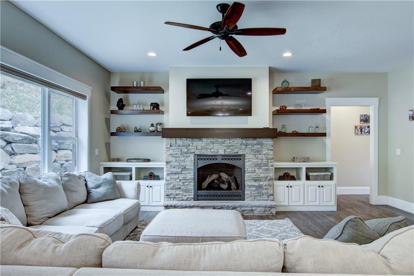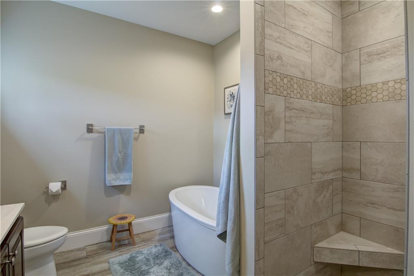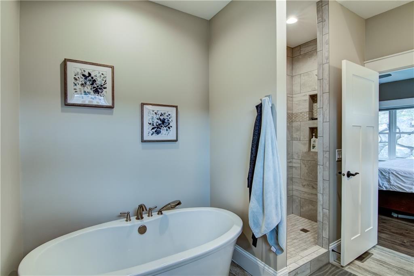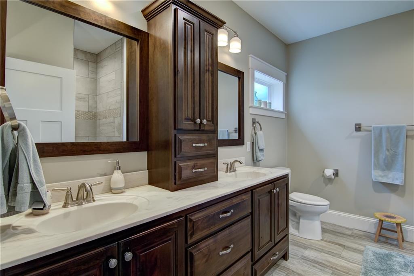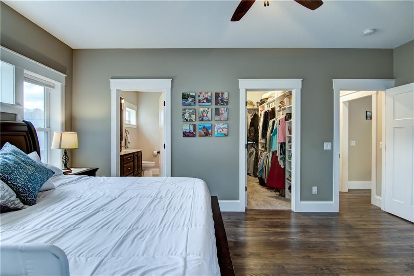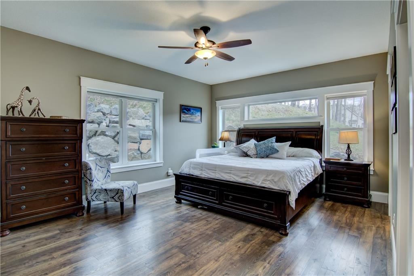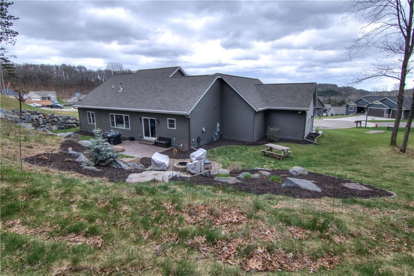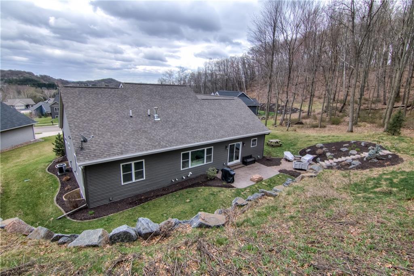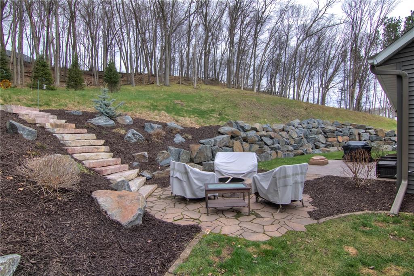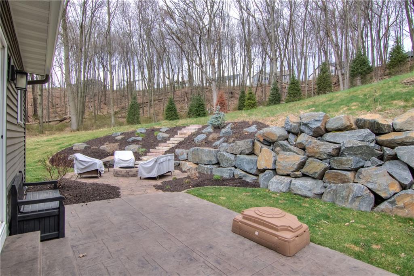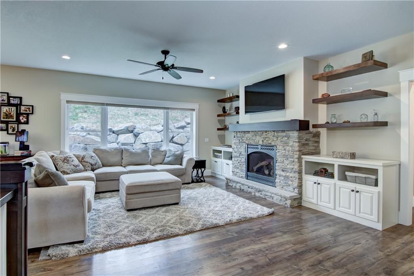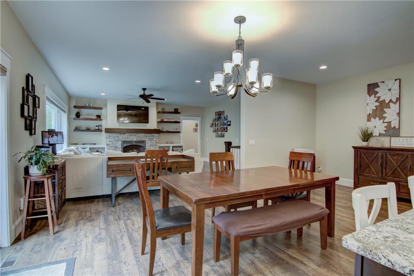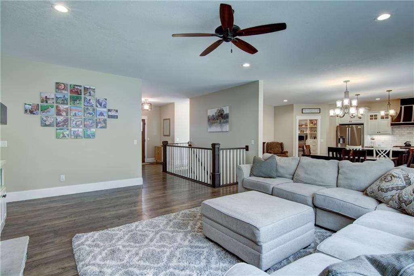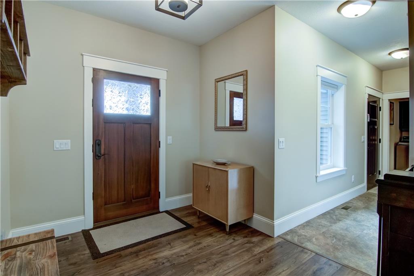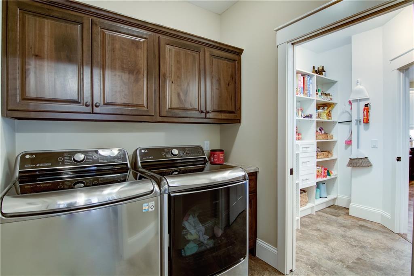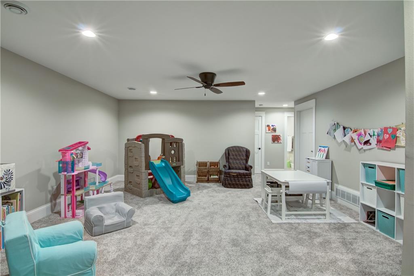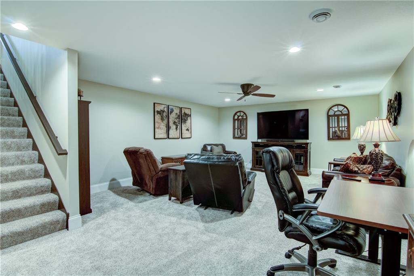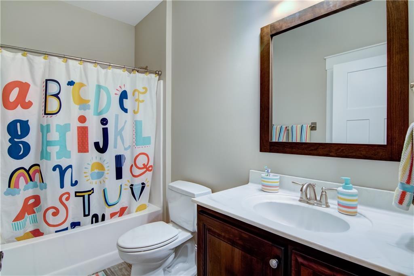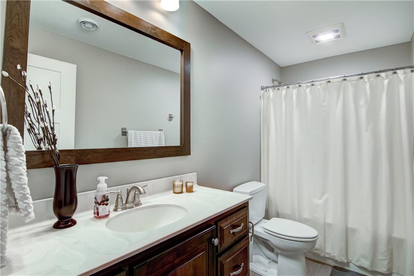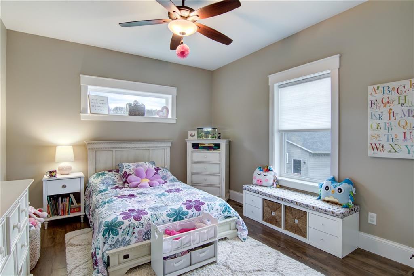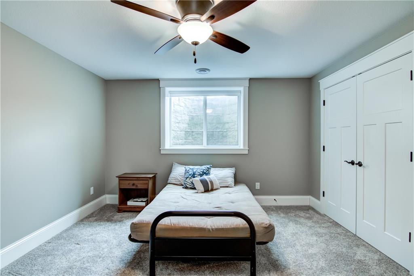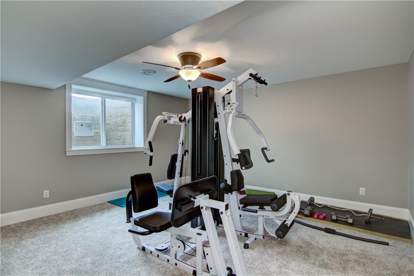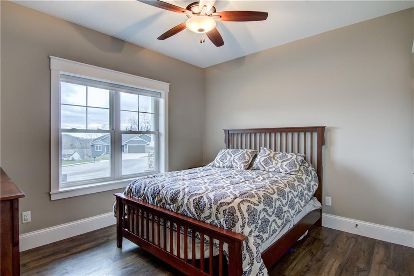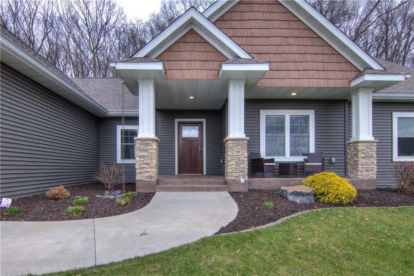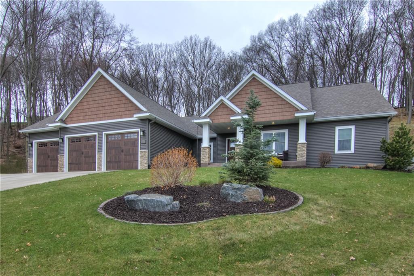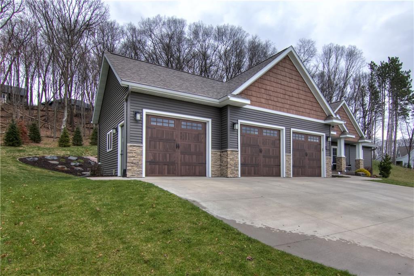3428 Nelson Court Eau Claire, WI 54703
$599,900Property Description
Beautiful 5 bedroom, 3 bath, open concept ranch in a cul-de-sac in Highclere Estates. Spacious kitchen has granite counters, title backsplash, soft close lighted cabinets, eat at island, stainless Bosch appliances & walk in pantry. Built in cabinets & shelves on both side of the stone fireplace. Patio door leads to a beautifully landscaped back yard, colored & stampede patio, & paver patio w/stone fire pit. Large owner's suite has a walk in closet, double sink vanity, soaking tub, & walk in tile shower. Custom mudroom lockers off garage. 1st floor laundry. Lower level has a huge family room, 2 oversized bedrooms, full bathroom, & plenty of storage. Heated, finished, & insulated 3 car garage w/workshop area. Professionally landscaped & irrigated yard. Leaf guard on gutters. Tons of storage, radon mitigation system, focus on energy star certified. Home is pre inspected. Convenient location close to highways, golfing, dining, shopping, and bike trails. Additional buildable lot available.
View MapEau Claire
Eau Claire
5
3 Full
1,993 sq. ft.
1,336 sq. ft.
2018
6 yrs old
OneStory
Residential
3 Car
0 x 0 x
$8,890.24
2023
Full,PartiallyFinished
CentralAir
CircuitBreakers
Stone,VinylSiding
GasLog
ForcedAir
CeilingFans
Concrete,Covered,Open,Patio,Porch
PublicSewer
Highclere
Public
Residential
Rooms
Size
Level
Bathroom 1
10x12
M
Main
Bathroom 2
6x10
M
Main
Bathroom 3
6x12
L
Lower
Bedroom 1
18x14
M
Main
Bedroom 2
13x12
M
Main
Bedroom 3
12x10
M
Main
Bedroom 4
16x14
L
Lower
Rooms
Size
Level
Bedroom 5
16x16
L
Lower
DiningRoom
11x21
M
Main
EntryFoyer
8x9
M
Main
FamilyRoom
41x18
L
Lower
Kitchen
9x21
M
Main
Laundry
7x7
M
Main
LivingRoom
18x18
M
Main
Directions
North x-ing to N on McKinley to W on Highclere to W on Nelson Ct
Listing Agency
Listing courtesy of
Riverbend Realty Group, Llc

