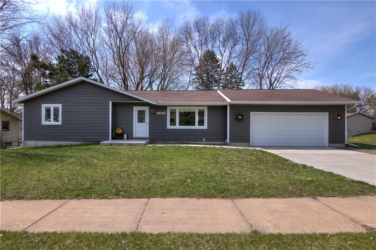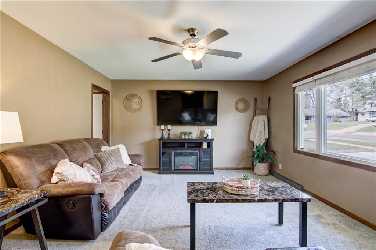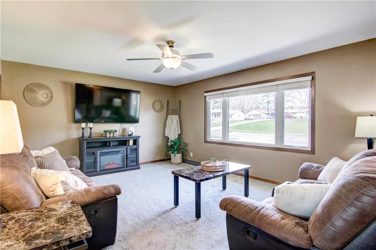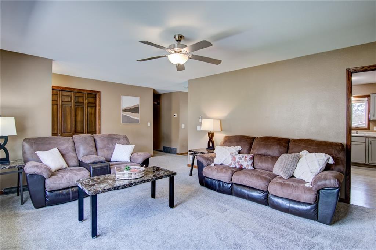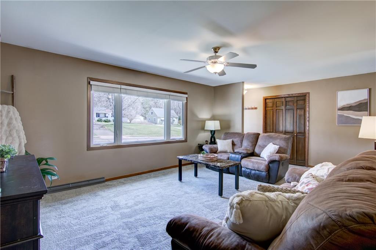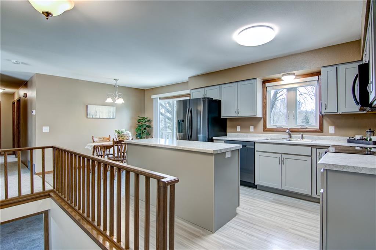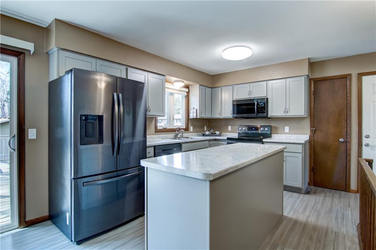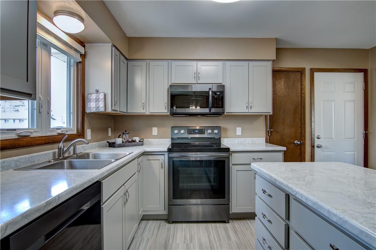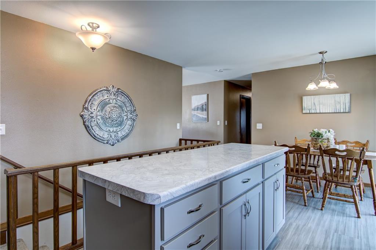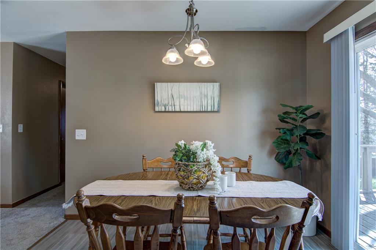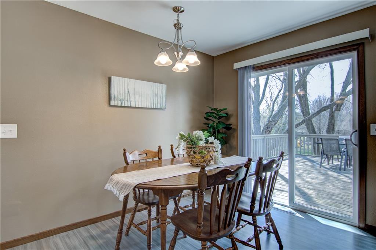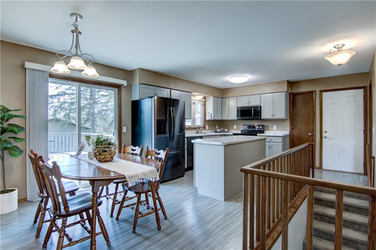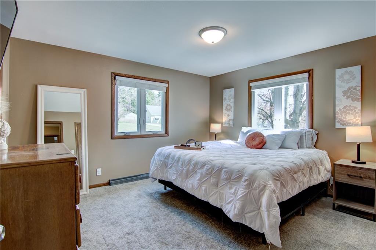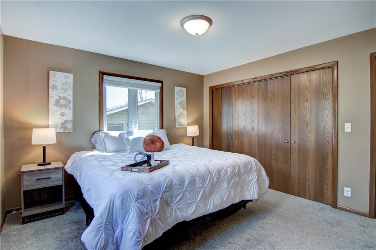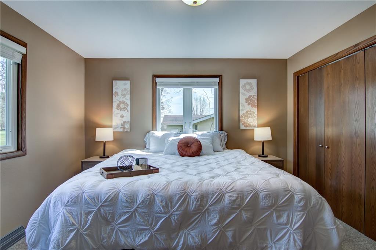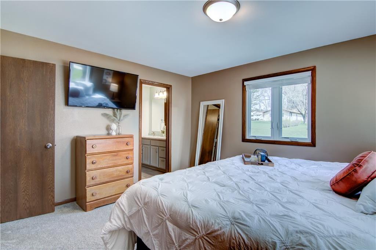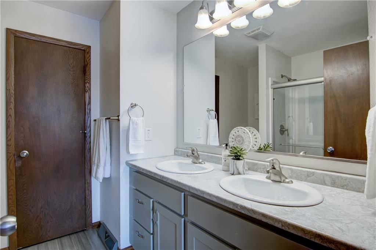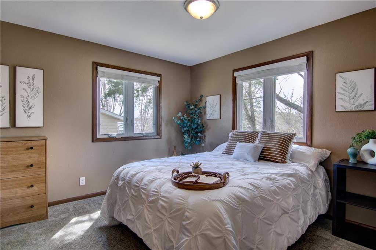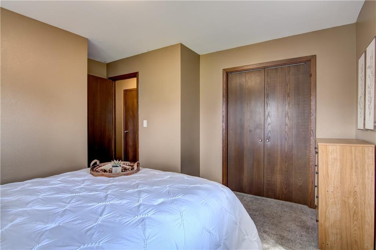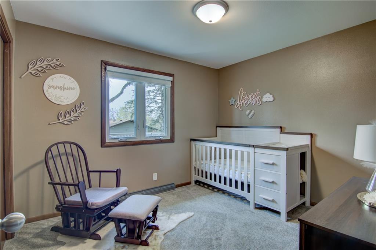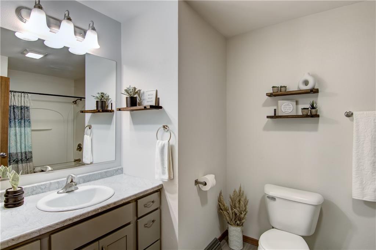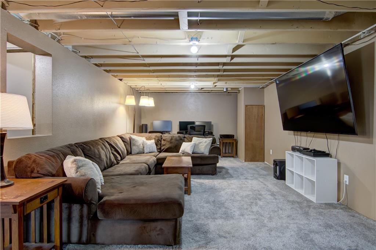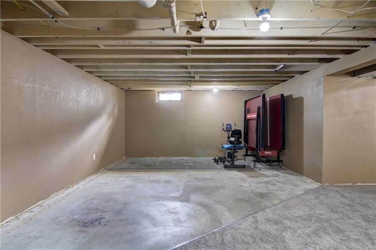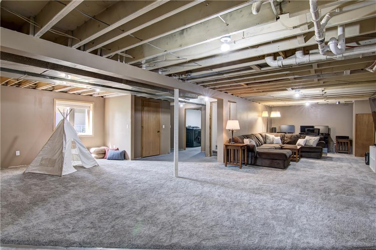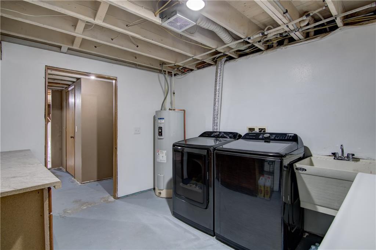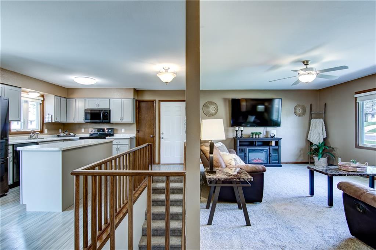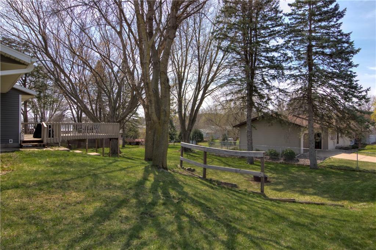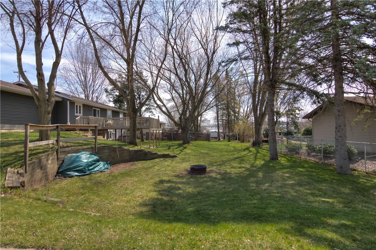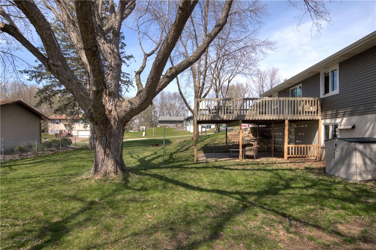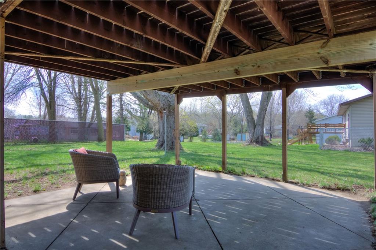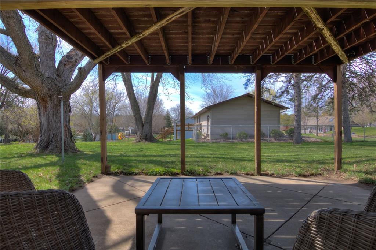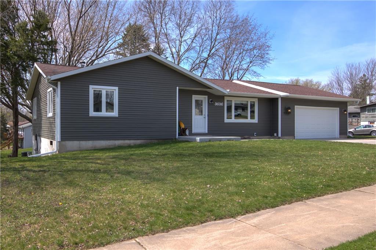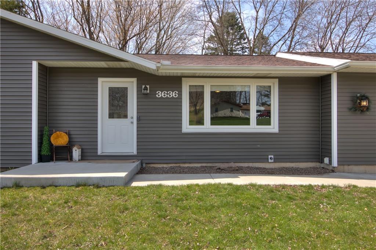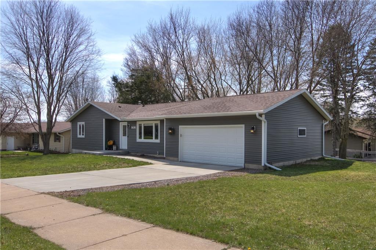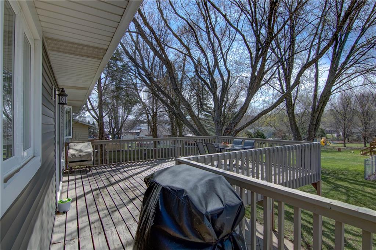3636 Jeffers Road Eau Claire, WI 54703
$284,900Property Description
***MOVE-IN READY WALK-OUT RANCH! Welcome in to this beautiful, well-maintained 3 bedroom, 2.5 bath home. Nicely updated kitchen w/ newer appliances & adjoining dining room w/ patio doors, leading out to large 16 x 20 deck, perfect for enjoying morning coffee or hosting gatherings. All bedrooms on main w/ Owner's en-suite. Downstairs, the partially finished walk-out w/ carpet, walls, lighting, 2nd bath & egress window for possible 4th bedroom, adding potential value to your home, awaits your personal touch. Step outside onto the patio & enjoy expansive backyard, complete w/ fire pit for cozy evenings w/ loved ones. Updates include: New Windows ('21); Carpet ('21); Washer/Dryer ('21); Fridge/Stove/Dishwasher ('21); A/C/Furnace ('20); Blinds/Gutter Guards ('21). Home sits on a large corner lot w/ great backyard in which adults & children can play. Great location - close to shopping, restaurants & North Crossing. HOME PRE-INSPECTED WITH CONFIDENCE. Schedule a showing today! Welcome home!
View MapEau Claire
Eau Claire
3
2 Full / 1 Half
1,336 sq. ft.
0 sq. ft.
1977
47 yrs old
OneStory
Residential
2 Car
0 x 0 x
$4,202.64
2023
Full,PartiallyFinished,WalkOutAccess
CentralAir
CircuitBreakers
VinylSiding
None
ForcedAir
Sheds
Concrete,Deck,Patio
PublicSewer
Public
Residential
Rooms
Size
Level
Bathroom 1
10x7
M
Main
Bathroom 2
8x5
M
Main
Bathroom 3
5x4
L
Lower
Bedroom 1
11x9
M
Main
Bedroom 2
10x12
M
Main
Bedroom 3
13x10
M
Main
DiningRoom
7x10
M
Main
Rooms
Size
Level
FamilyRoom
25x15
L
Lower
Kitchen
12x10
M
Main
Laundry
11x9
L
Lower
LivingRoom
17x14
M
Main
Other
11x13
L
Lower
Recreation
18x14
L
Lower
Directions
Hwy 312 (North Crossing) to South on Jeffers Rd. Property on right side.
Listing Agency
Listing courtesy of
Keller Williams Realty Diversified

