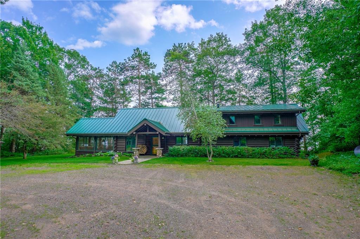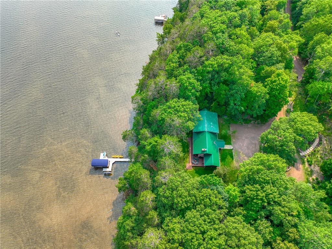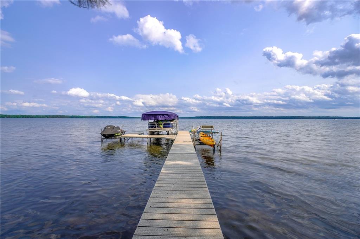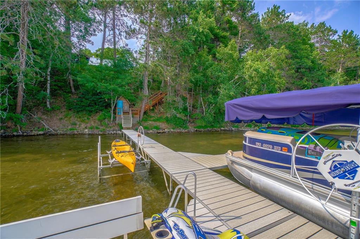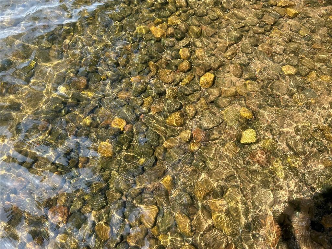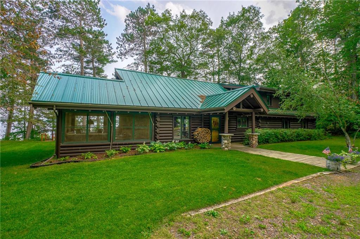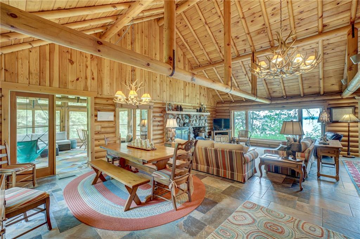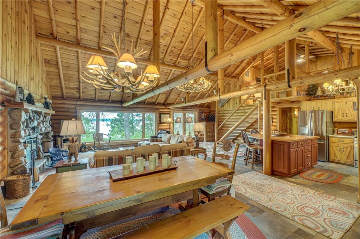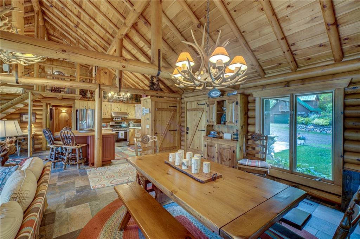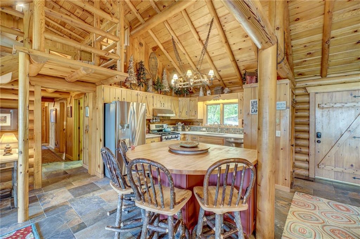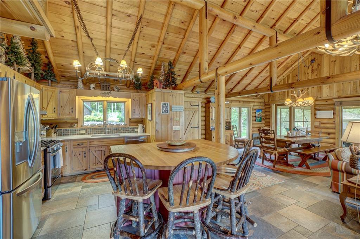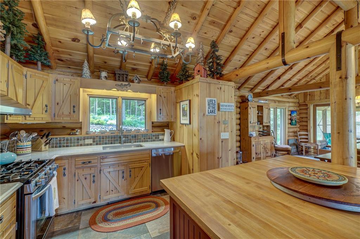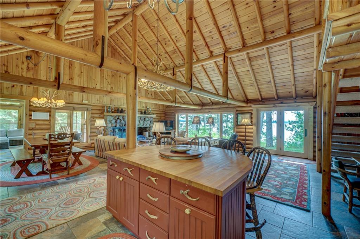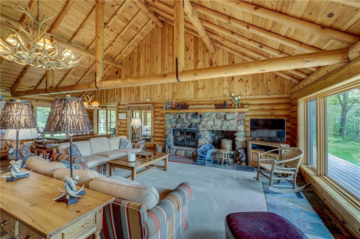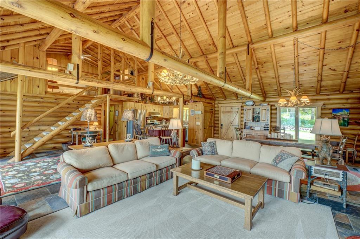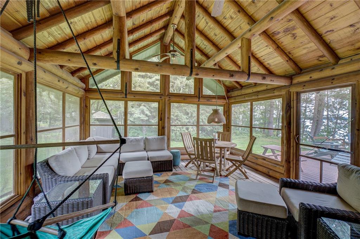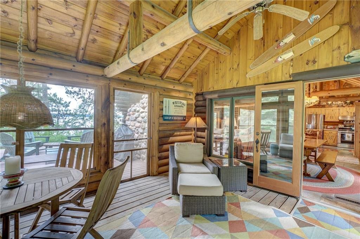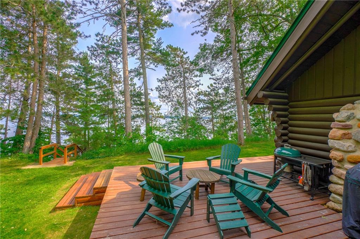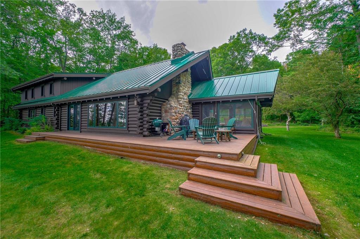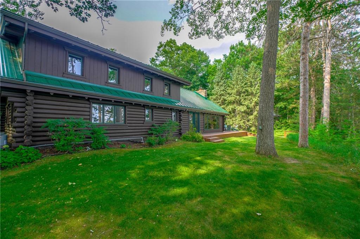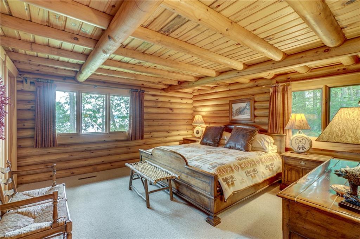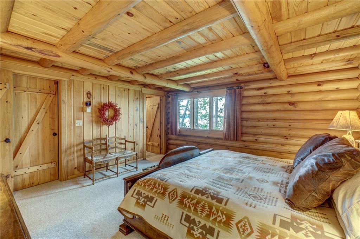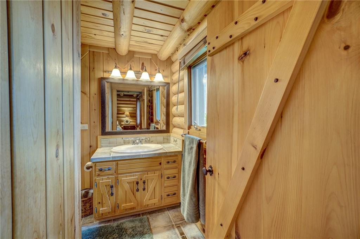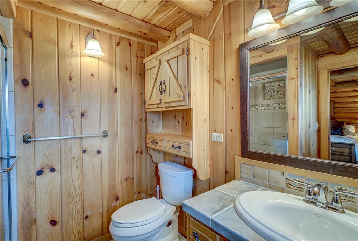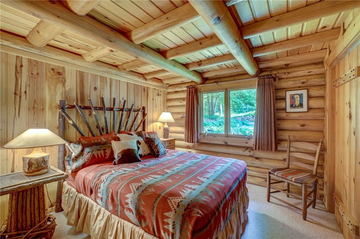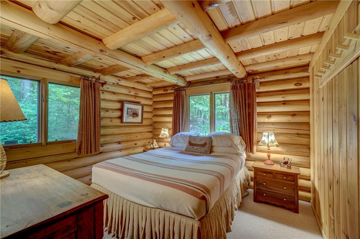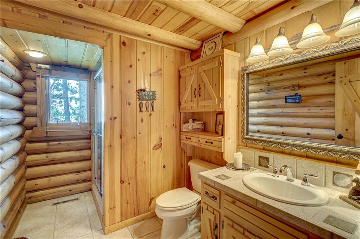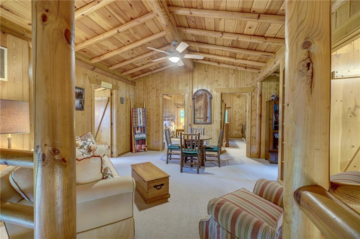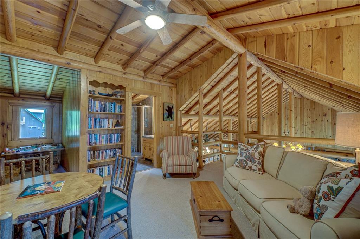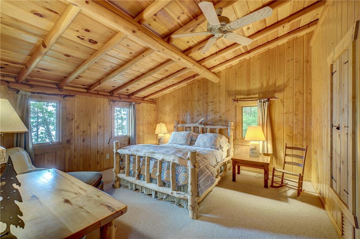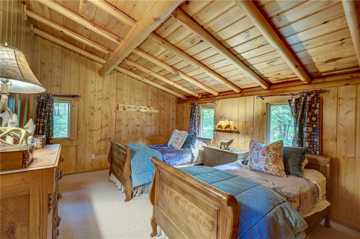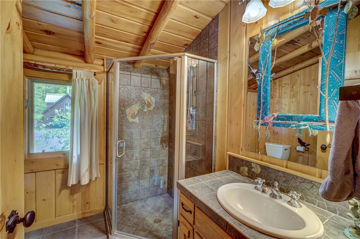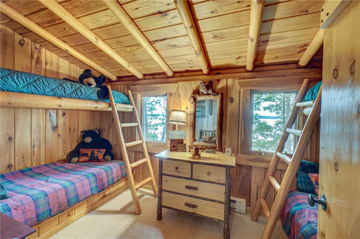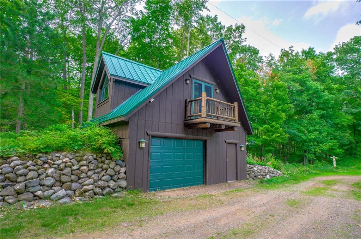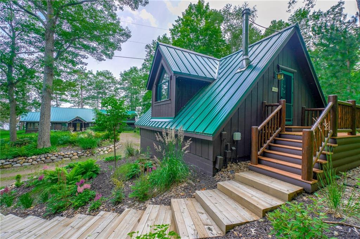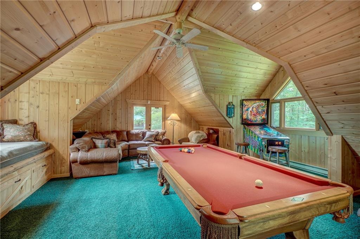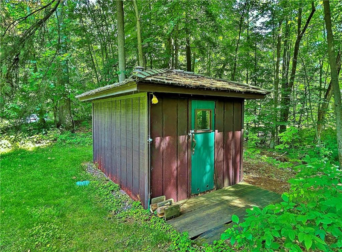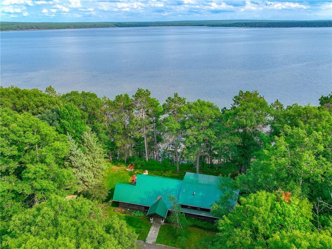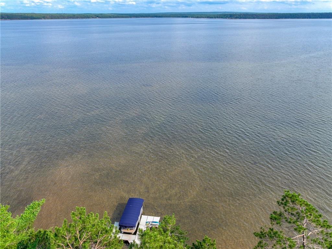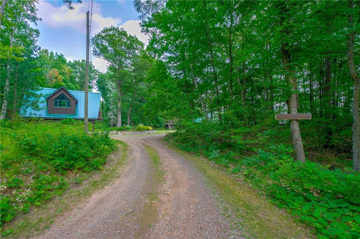8720N Ridge Drive Hayward, WI 54843
$1,400,000Property Description
Grindstone Lake--Discover the charm of this fully furnished log home with 6 BRs/3 baths, set in a stunning location overlooking the crystal-clear lake. The open floor plan creates the perfect gathering place and the inviting LR has a wood burning FP, wood beams, and large antler chandelier. The cabin has 6 bedrooms so everyone can have private, comfortable spaces: 3 BRs, including the primary suite, and a hall bath on main level; 3 BRs w/hall bath on upper level. Many recent updates to the property: exterior paint, lake steps, 2 furnaces, central a/c added, kitchen countertops/appliances, lakeside door, some windows. Newer steel roof, dock. The 4+ acre wooded lot w/219 feet of sandy lakeshore and southeasterly exposure provides a private setting for lakeside fun and includes ample space for outdoor games. Everyone will love the large screen porch, lakeside deck, and wood burning sauna. 24x24 detached garage has finished/heated bonus space above. Fully furnished with minor exclusions.
View MapSawyer
Hayward
6
3 Full
2,700 sq. ft.
0 sq. ft.
1979
45 yrs old
OneandOneHalfStory
Residential
1 Car
0 x 0 x
4.08 acres
$7,549.76
2023
CrawlSpace,Partial
CentralAir
CircuitBreakers
Log
Dock,SprinklerIrrigation
WoodBurning
ForcedAir
Grindstone
3,176 Acres
Other,SeeRemarks
Deck,Porch,Screened
SepticTank
DrilledWell
Recreational,Residential
Rooms
Size
Level
Bathroom 1
7x7
M
Main
Bathroom 2
10x6
M
Main
Bathroom 3
7x8
U
Upper
Bedroom 1
14x14
M
Main
Bedroom 2
10x10
M
Main
Bedroom 3
14x14
U
Upper
Bedroom 4
11x14
U
Upper
Rooms
Size
Level
Bedroom 5
10x10
M
Main
Bedroom 6
14x7
U
Upper
Den
14x13
U
Upper
DiningRoom
12x11
M
Main
Laundry
10x5
M
Main
LivingRoom
20x16
M
Main
Directions
From Hayward, east on Hwy B, right on Hwy E, right on Brossard Rd, right on Ridge Dr to property on left
Listing Agency
Listing courtesy of
Edina Realty, Inc. - Hayward

