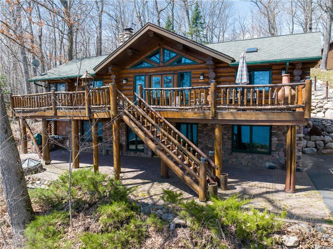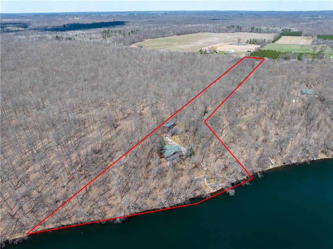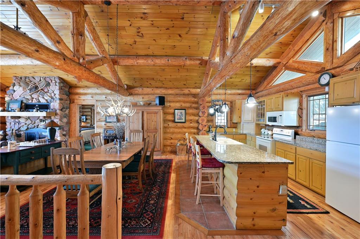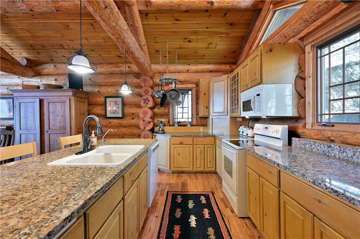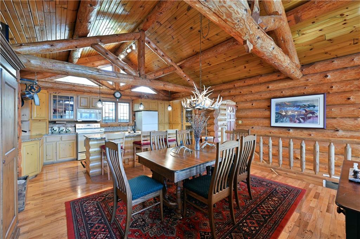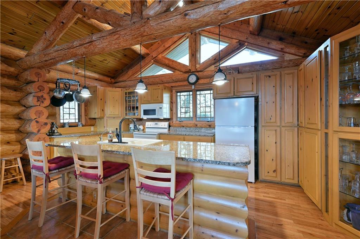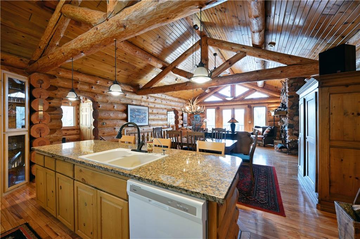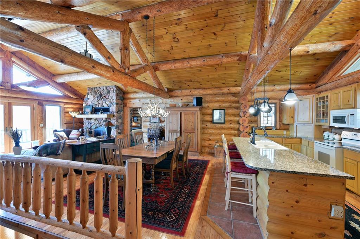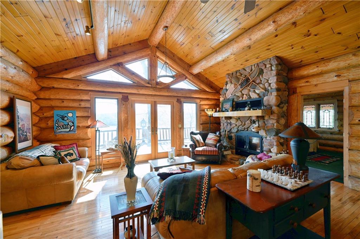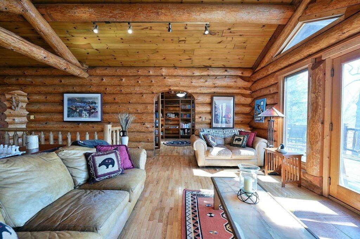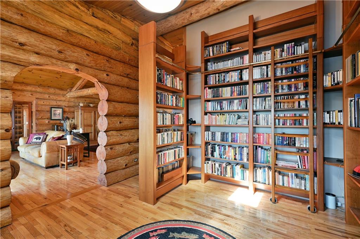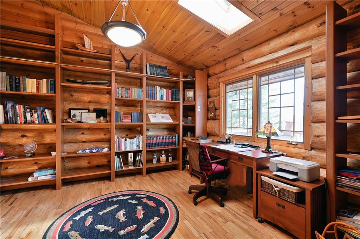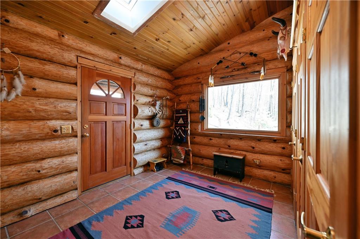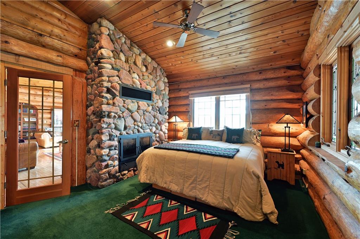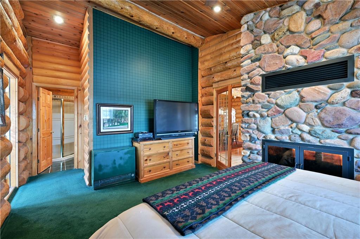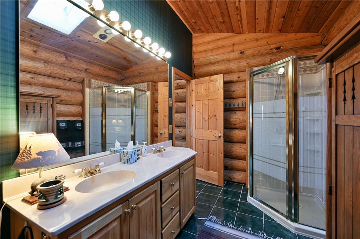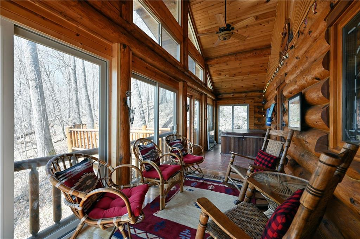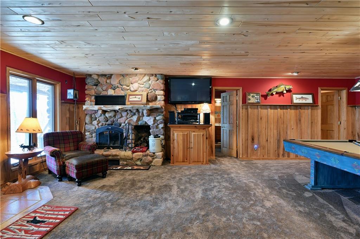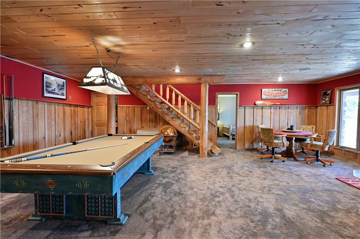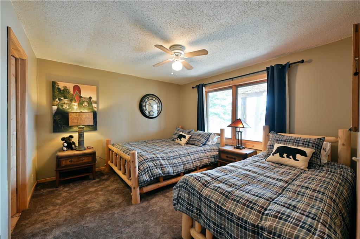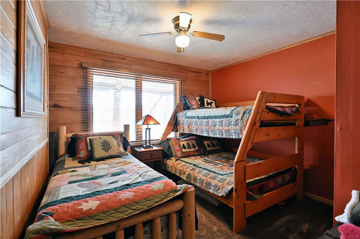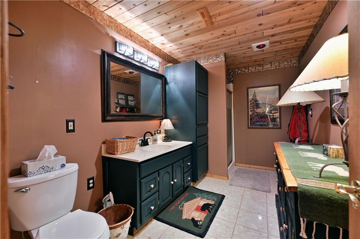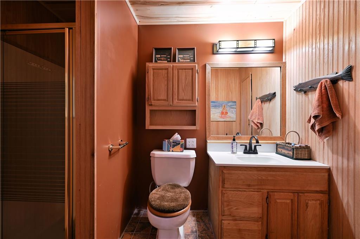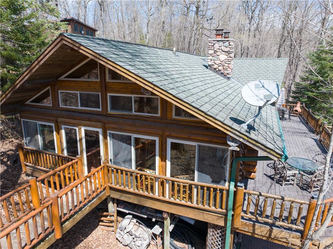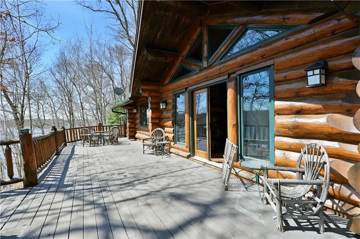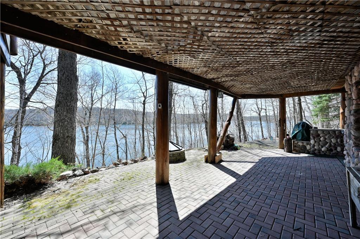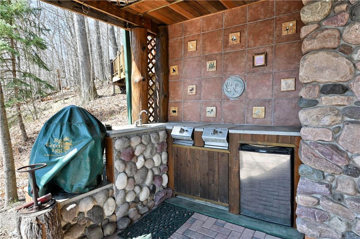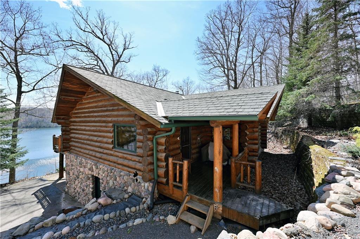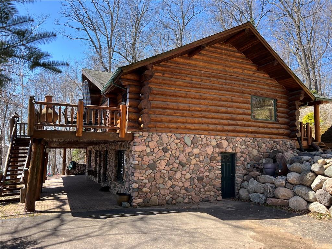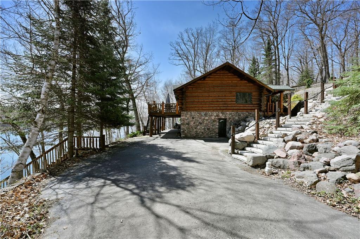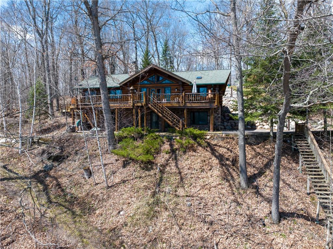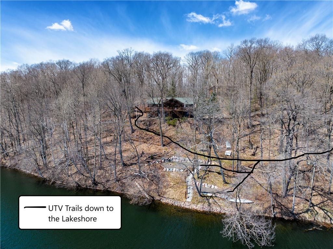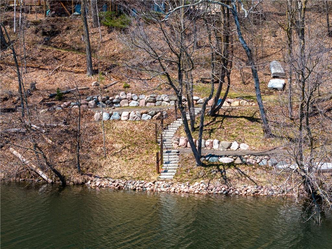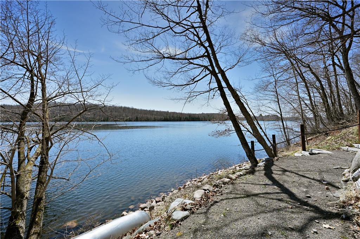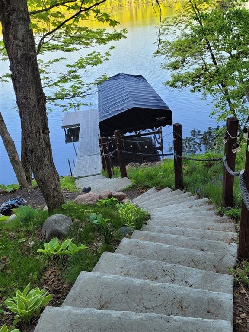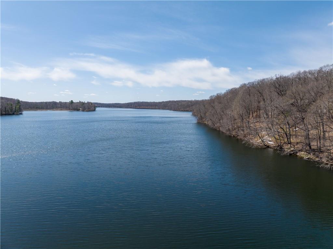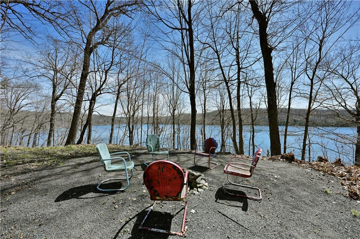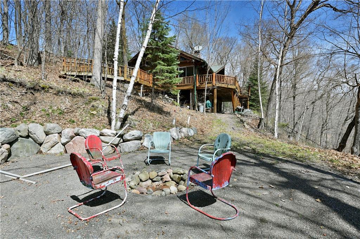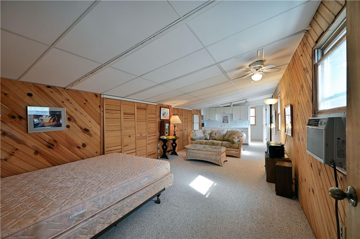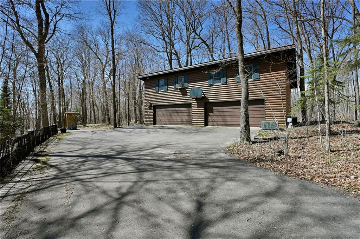W795 County Road D Birchwood, WI 54817
$775,000Property Description
Special property on Balsam/Red Cedar Lake chain! This amazing, custom built, 2,960 square-foot, log cabin is nestled on a private 5.25 acre lot boasting of 420 ft of lake frontage. Exceptional, open-concept home featuring 3 beds / 3 baths with stunning log beams, 2 majestic fieldstone fireplaces, luxurious main-level suite w/ fireplace, chef’s kitchen w/ granite countertops, extravagant office w/ built-in library & sun room w/ hot tub. Free flowing lower level w/ spacious family rm & fireplace. Host many on a large deck & patio areas with kitchenette and grill. Outside has extraordinary landscaping showcasing multiple lakeside patios with breathtaking views and easy ability to walk or drive to patios. Spacious 4-car garage measuring 24x44 ft, complete w/ 528 sq-ft of living quarters above. Red Cedar chain offers miles of recreational fun…great fishing, stunning scenery, lakeside golf course, boat up restaurant & pub w/close proximity to miles of ATV & snowmobiling trails.
View MapWashburn
Birchwood
3
3 Full
1,568 sq. ft.
1,392 sq. ft.
1997
27 yrs old
OneStory
Residential
4 Car
0 x 0 x
5.25 acres
$6,066.97
2023
Finished,WalkOutAccess
CentralAir
CircuitBreakers
Log
Two,WoodBurning
ForcedAir,Radiant,SpaceHeater
Balsam
325 Acres
None
Covered,Deck,Patio
SepticTank
DrilledWell
Recreational,Residential,Shoreline
Rooms
Size
Level
Bathroom 1
7x13
L
Lower
Bathroom 2
4x9
L
Lower
Bathroom 3
12x18
M
Main
Bedroom 1
13x19
M
Main
Bedroom 2
12x14
L
Lower
Bedroom 3
13x17
L
Lower
DiningRoom
13x16
M
Main
Rooms
Size
Level
EntryFoyer
9x12
M
Main
FamilyRoom
20x27
L
Lower
Kitchen
11x19
M
Main
Laundry
13x15
L
Lower
LivingRoom
13x19
M
Main
Office
12x15
M
Main
ThreeSeason
8x28
M
Main
Directions
From Birchwood: Head north on Cty Hwy D, the property will be on the left and is signed.
Listing Agency
Listing courtesy of
Dane Arthur Real Estate Agency / Birchwood

