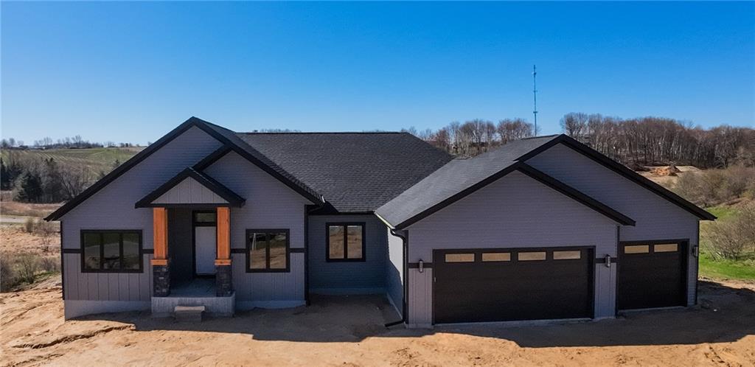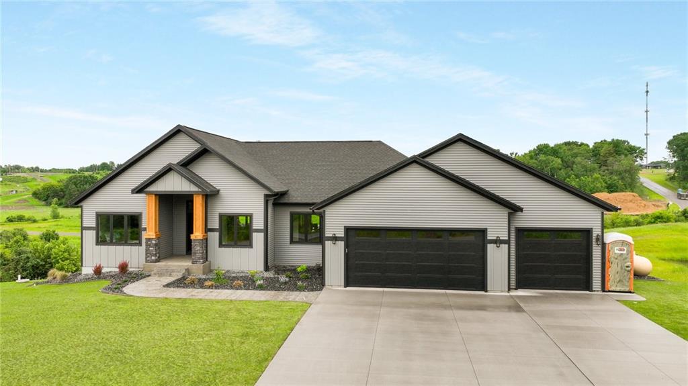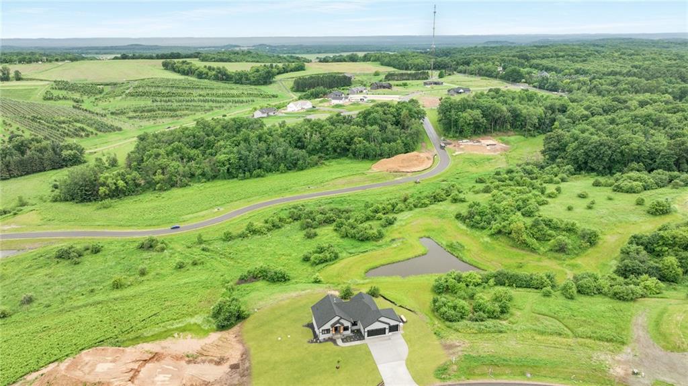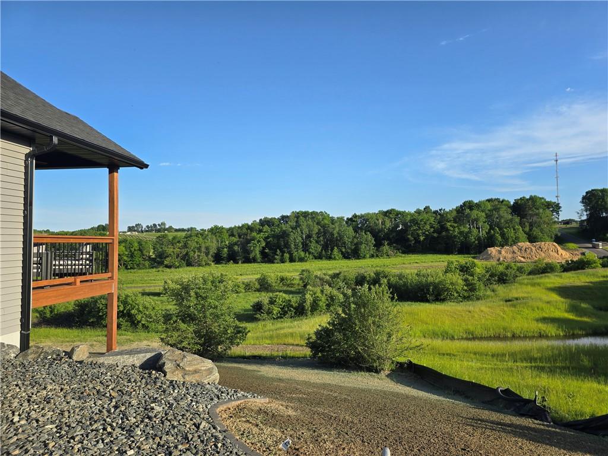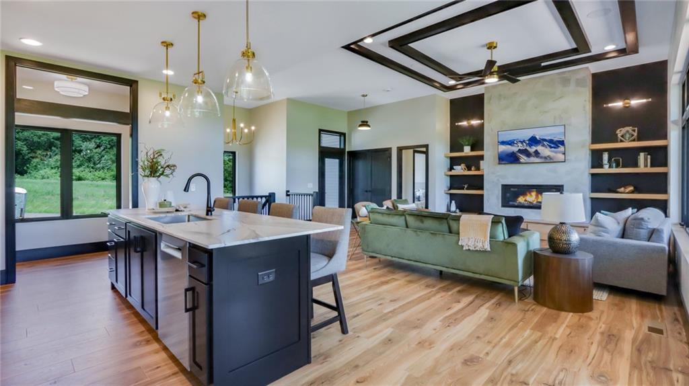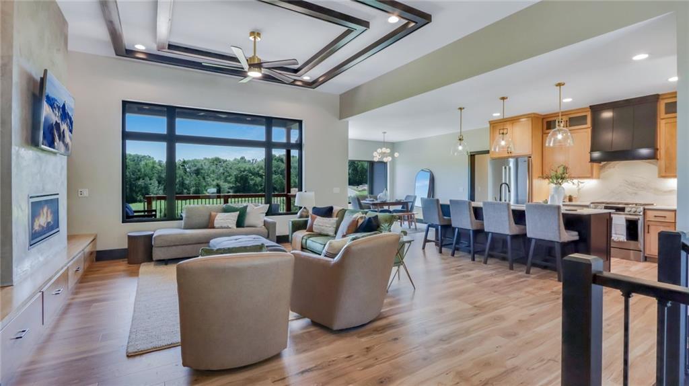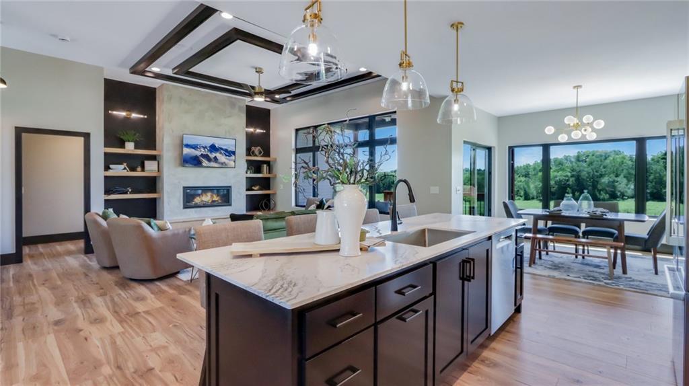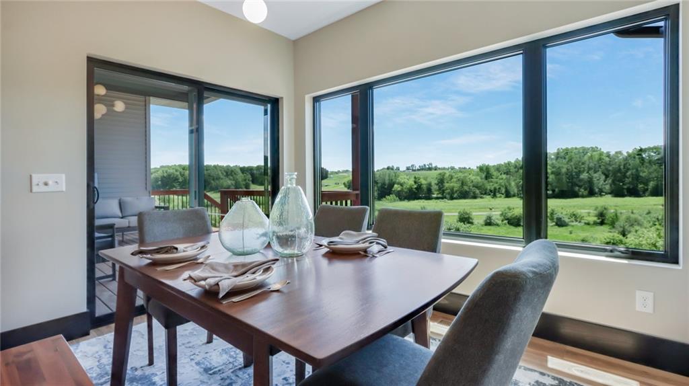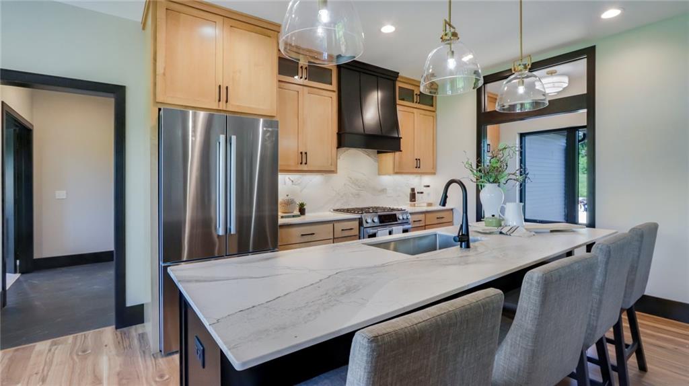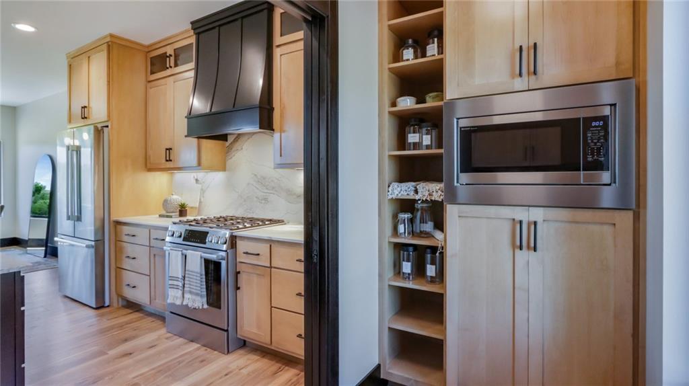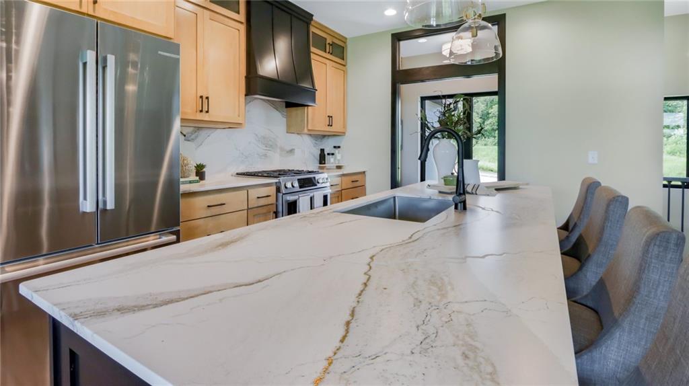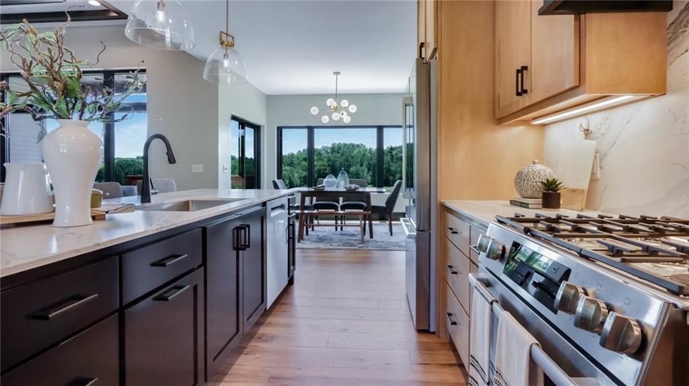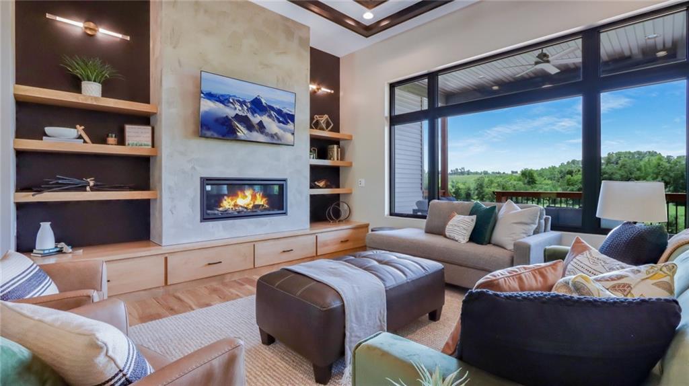18784 181st Street Chippewa Falls, WI 54729
$789,900Property Description
CVHB 2024 Parade Home by Ashley Construction in Lafayette's RiverBelle. Features of this LUXURY home include: • Custom cabinets throughout • Ceiling-height kitchen cabinetry & custom range hood • Cambria countertops & backsplash in the kitchen • Wilsonart Thinscape countertops w/undermount sinks in primary bath & basement bathroom • Upgraded Bosch kitchen appliances • Linear fireplace w/upgraded features (accent lighting, remote, etc.) • Custom Venetian plaster fireplace finish detail • Custom great room beam detail–large windows and 11' ceilings • Large covered patio for summer entertainment • Primary bathroom w/transom window & large tile shower w/herringbone pattern accent wall • Private balcony off the primary suite • 3D textured accent wall in basement entertainment zone • Upgraded designer flooring throughout • Basement wet bar w/mirrored accent cabinet, tile backsplash & full refrigerator w/ice maker • Contemporary black trim package w/upgraded tall base trim throughout
View MapChippewa
Chippewa Falls
5
3 Full
1,879 sq. ft.
1,258 sq. ft.
2024
0 yrs old
OneStory
Residential
3 Car
0 x 0 x
1.5 acres
2023
Finished
CentralAir
CircuitBreakers
VinylSiding
SprinklerIrrigation
One,GasLog
ForcedAir
CeilingFans
None
Concrete,Covered,Deck,Open,Patio,Porch
MoundSeptic
RiverBelle
Well
Residential
Rooms
Size
Level
Bathroom 1
12x8
M
Main
Bathroom 2
9x9
M
Main
Bathroom 3
9x8
L
Lower
Bedroom 1
14x13
M
Main
Bedroom 2
14x13
M
Main
Bedroom 3
12x13
M
Main
Bedroom 4
12x13
L
Lower
Bedroom 5
12x13
L
Lower
BonusRoom
10x14
L
Lower
Rooms
Size
Level
DiningRoom
12x12
M
Main
EntryFoyer 1
6x6
M
Main
EntryFoyer 2
7x8
M
Main
FamilyRoom
17x17
L
Lower
Kitchen
15x12
M
Main
Laundry
7x6
M
Main
LivingRoom
16x18
M
Main
Pantry
5x11
M
Main
Recreation
22x12
L
Lower
Directions
Click & go: https://maps.app.goo.gl/iCZt9hrPcCQb1oVc9 53 Bypass to exit 94, East on County Hwy OO. Follow just over 6 miles to development on left. Home is on Lot 26.
Listing Agency
Listing courtesy of
RE / Max Affiliates

