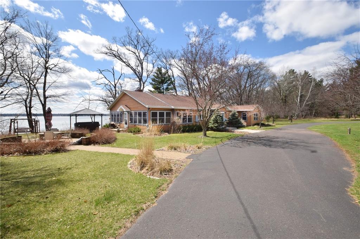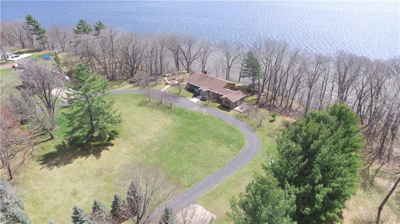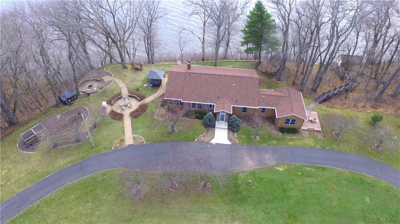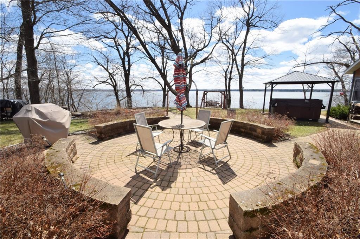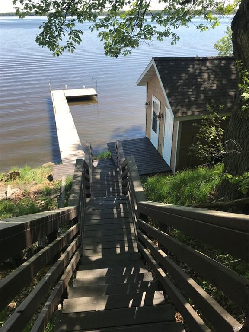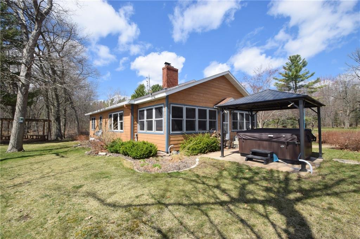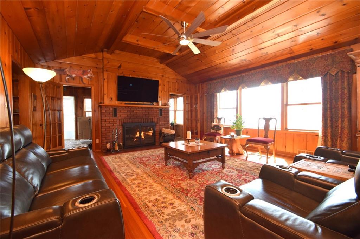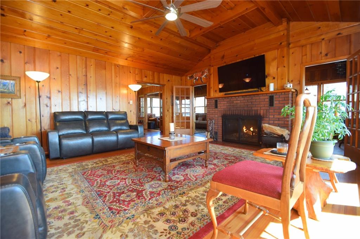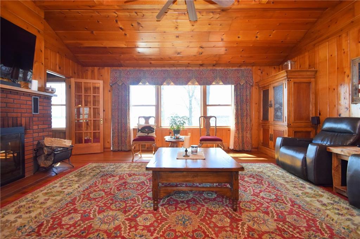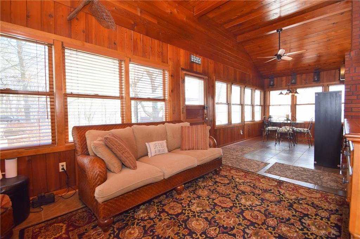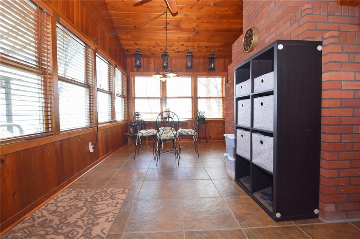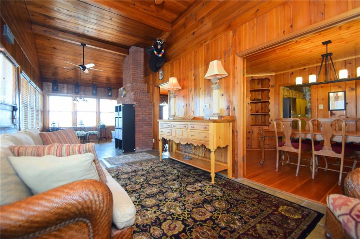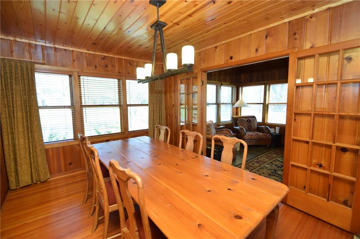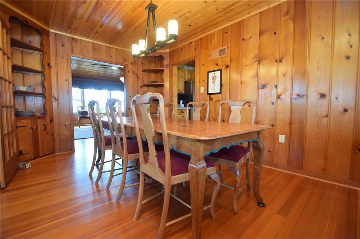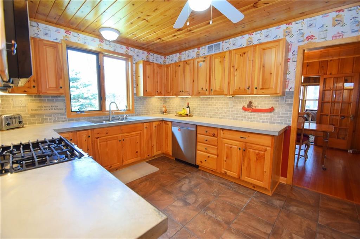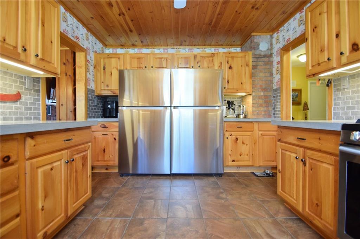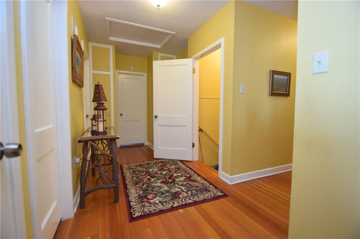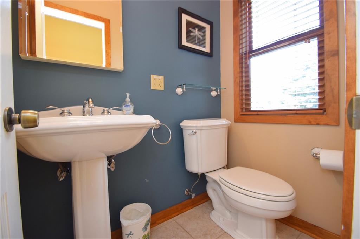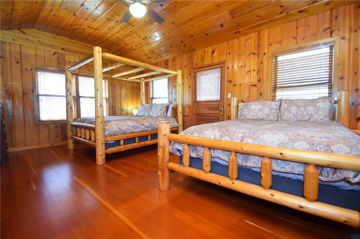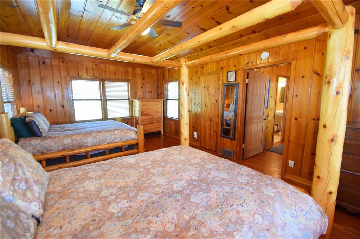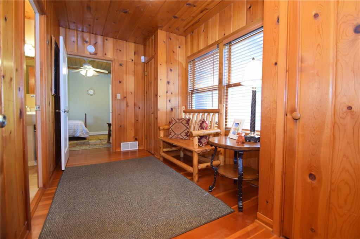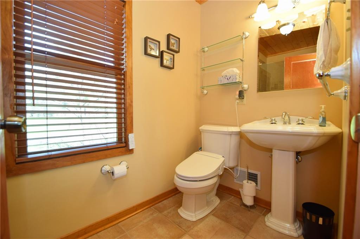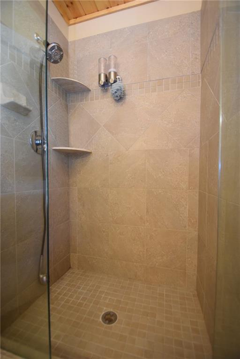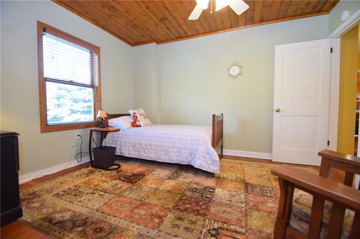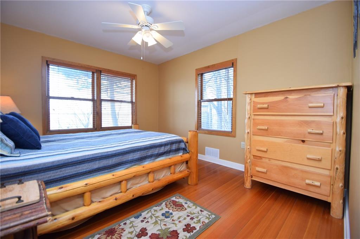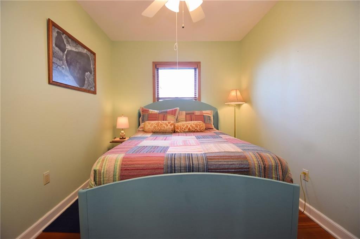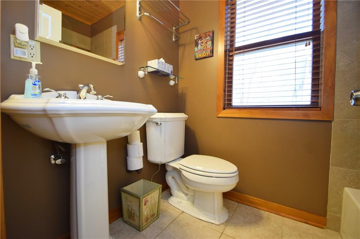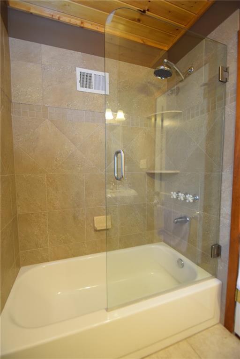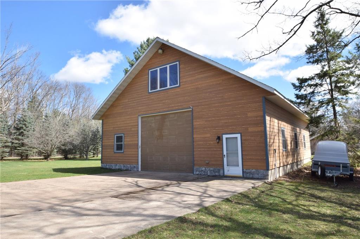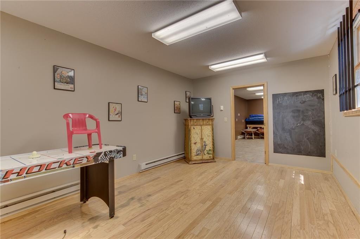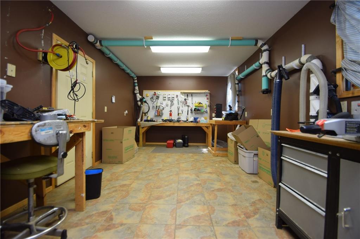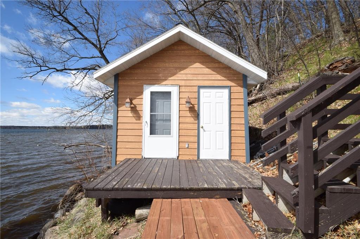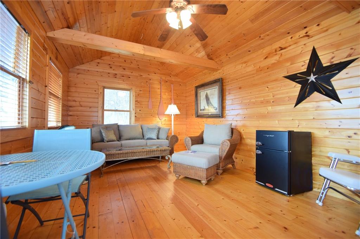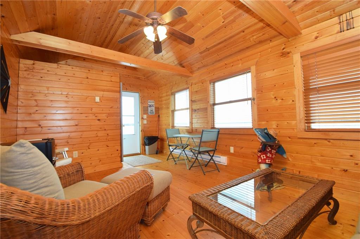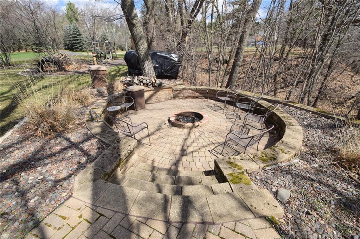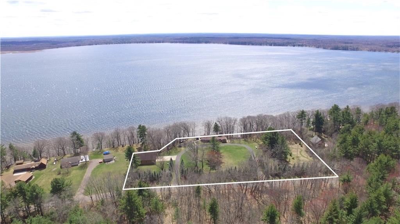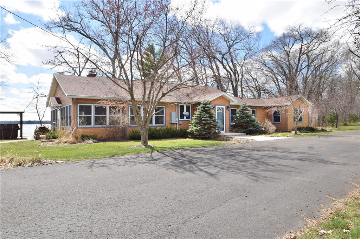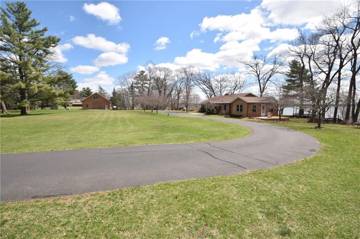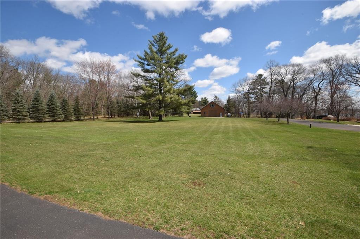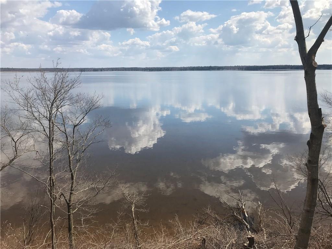8201 W Park Street Danbury, WI 54830
$749,000Property Description
Stunning sprawling year-round lake home with vintage character & cozy nooks, 4 BR's, 3 BA's & sold completely turn-key with ALL furnishings! Charming interior w/original pine, vaulted ceilings, brick wood burning fireplace, wood/ceramic floors, porch with cozy sitting areas! Fantastic kitchen with new double refrigerators, SS appliances, & new concrete counters. This has been coined Fox Hollow with abundant wildlife on a 4.67 acre lot w/incredible privacy, horseshoe black-top drive, pine trees along the road, 440' of frontage, & gorgeous boat/guest house at the water's edge. Enjoy endless boating, swimming, fishing on Burnett County's largest lake w/2 bar/restaurants. 40x50 garage w/storage loft, in-floor car lift, 200 plugs, insulated/heated wood shot w/vacuum system & finished rec area for the kids. Fiber optic. UTV/snowmobile right from here. Impeccable paver landscaping frames the house w/circular patio overlooking the lake, large recessed firepit, hot tub and so much more!
View MapBurnett
Webster
4
2 Full / 1 Half
2,817 sq. ft.
0 sq. ft.
1965
59 yrs old
OneStory
Residential
6 Car
520 x 440 x 424 x 486
4.67 acres
$3,709.14
2023
CrawlSpace,Partial
CentralAir
CircuitBreakers
Hardboard,Stone
Dock
One,WoodBurning
ForcedAir
Yellow
2,287 Acres
BoatHouse
Composite,Deck,Patio
SepticTank
DrilledWell
Residential,Shoreline
Rooms
Size
Level
Bathroom 1
6x5
M
Main
Bathroom 2
5x7
M
Main
Bathroom 3
4x6
M
Main
Bedroom 1
9x14
M
Main
Bedroom 2
12x10
M
Main
Bedroom 3
14x12
M
Main
Bedroom 4
14x21
M
Main
DiningRoom
10x15
M
Main
Rooms
Size
Level
EntryFoyer
6x6
M
Main
FamilyRoom
11x31
M
Main
Kitchen
15x11
M
Main
LivingRoom
20x20
M
Main
Other 1
8x21
M
Main
Other 2
14x14
M
Main
Recreation
20x12
M
Main
Workshop
22x11
M
Main
Directions
From Siren: Highway 35 North, left on County Road U, left on Lake Ave, right to Park Street to property on left.
Listing Agency
Listing courtesy of
Edina Realty, Corp. - Siren

