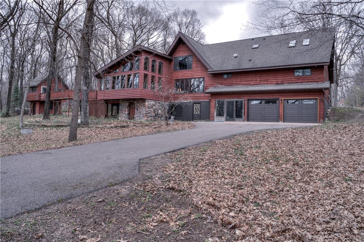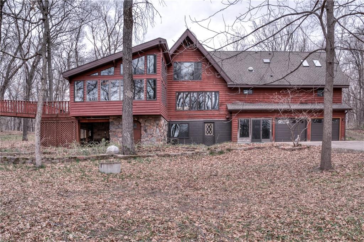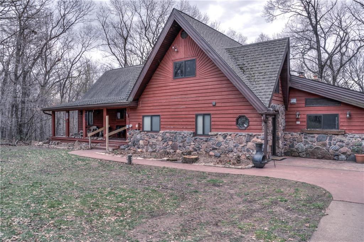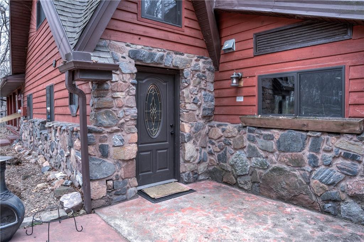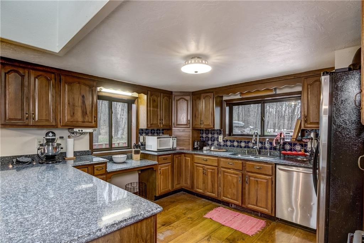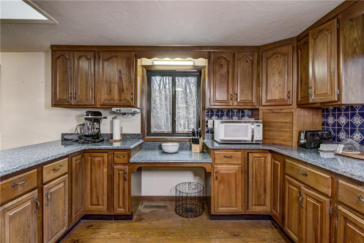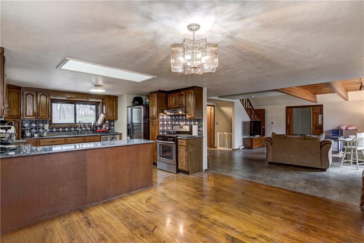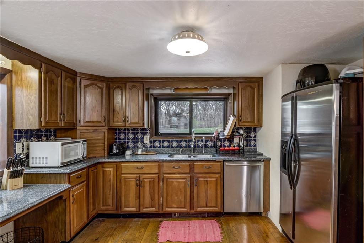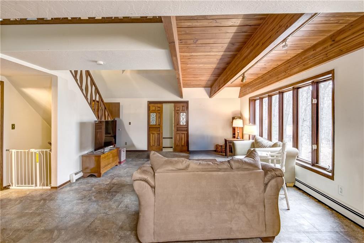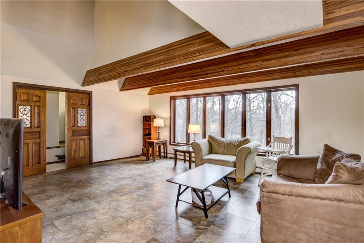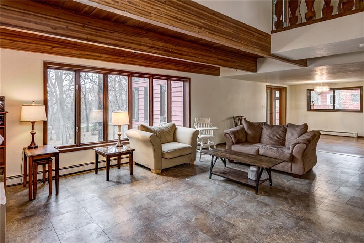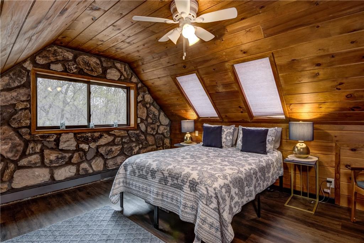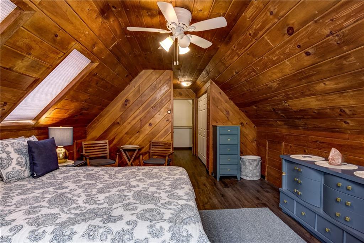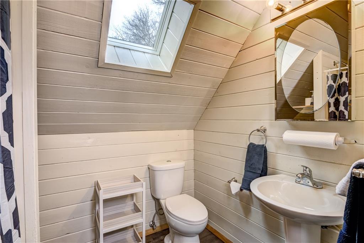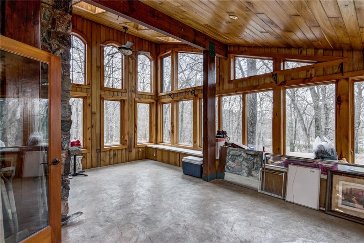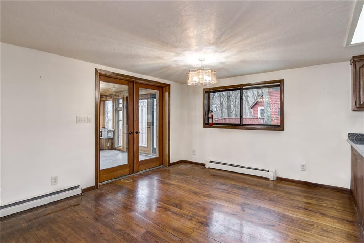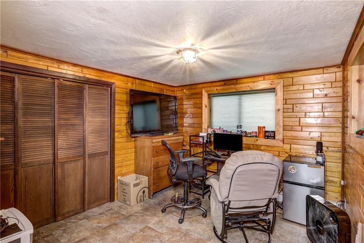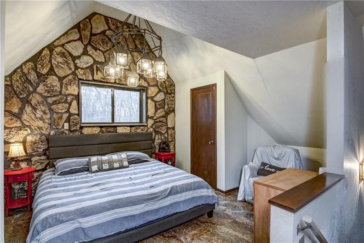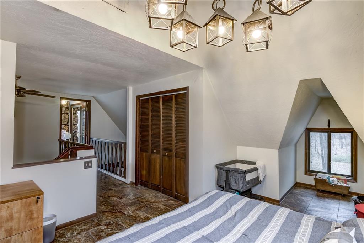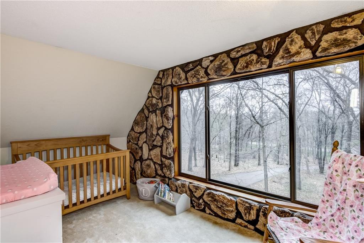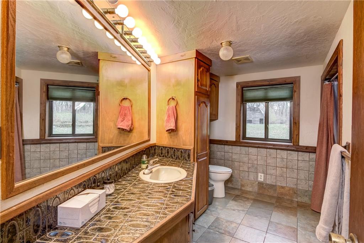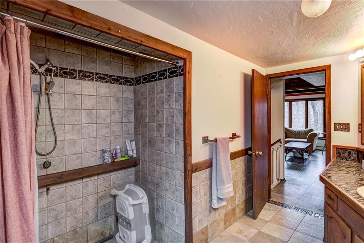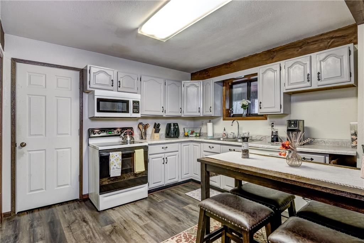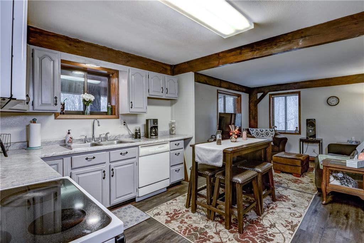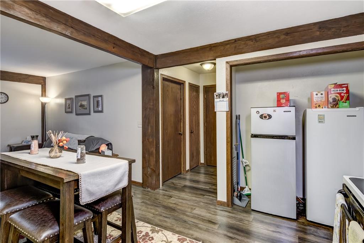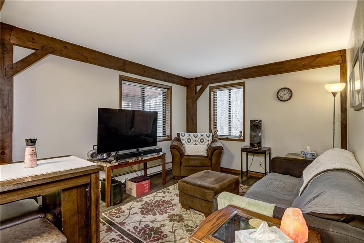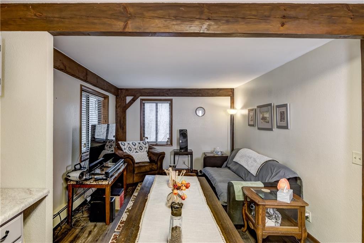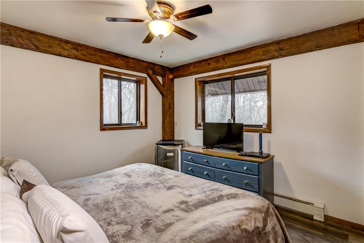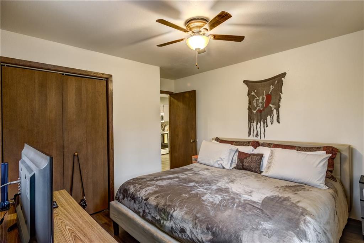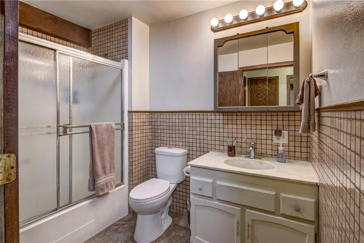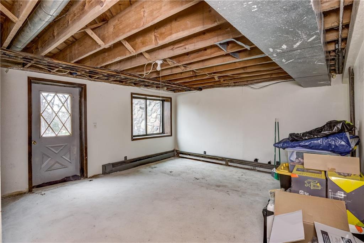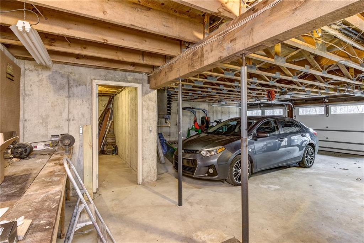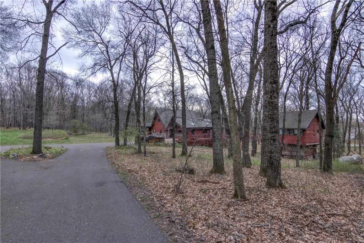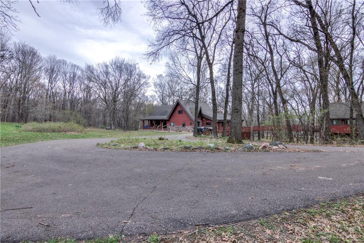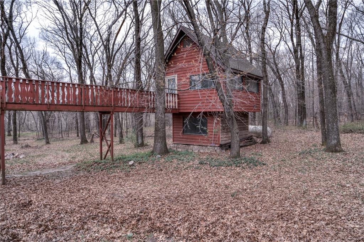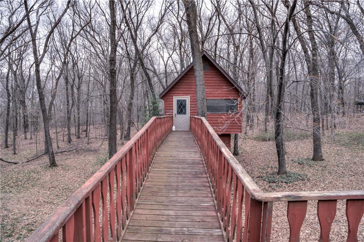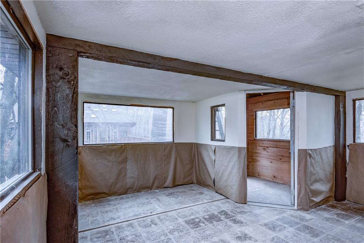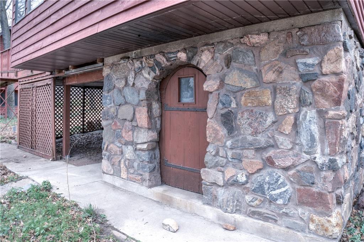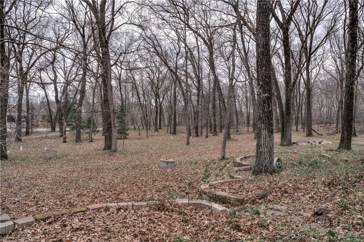3206 33rd Avenue Elk Mound, WI 54739
$475,000Property Description
Nestled among towering trees, giving you ultimate privacy & peacefulness, this home is the perfect place to unwind & relax! This property is 8.2 acres of wooded terrain offering a recreational paradise for hunting, gardening, and more! Lots to love about the unique, custom-built home w/its captivating charm & modern amenities. This home creates an open & airy feel from vaulted ceilings, exposed beams, & loft space. Enjoy sun-filled rooms w/scenic views, a master ensuite, kitchen w/granite counters, sunroom w/floor-to-ceiling windows, & beautiful wood & stone accents, giving you a rustic & cozy feel. This property has so much potential to really make it fit your lifestyle – a single-family home w/bonus living spaces, are you in need of In-law quarters, maybe you want more living space in the unfinished LL, here it is & the possibilities are endless! Other highlights include, newer roof, water heater, & windows, new drain field (2008), newer flooring, & a bonus she-shed/gazebo w/power.
View MapChippewa
Elk Mound
4
3 Full
3,112 sq. ft.
0 sq. ft.
1970
54 yrs old
ChaletAlpine
Residential
3 Car
0 x 0 x
8.2 acres
$3,177
2023
Full,WalkOutAccess
CentralAir
CircuitBreakers
WoodSiding
ForcedAir,HotWater
Gazebo
Concrete,Deck,FourSeason,Open,Patio,Porch
SepticTank
Well
Rooms
Size
Level
Bathroom 1
11x10
M
Main
Bathroom 2
8x6
U
Upper
Bathroom 3
9x6
M
Main
Bedroom 1
11x10
M
Main
Bedroom 2
13x8
U
Upper
Bedroom 3
15x13
U
Upper
Bedroom 4
13x11
M
Main
Den
15x11
U
Upper
Rooms
Size
Level
DiningRoom
13x12
M
Main
FamilyRoom
12x12
M
Main
FourSeason
20x14
M
Main
Kitchen 1
12x12
M
Main
Kitchen 2
12x11
M
Main
Laundry 1
8x8
M
Main
Laundry 2
5x4
M
Main
LivingRoom
24x15
M
Main
Directions
Hwy 29 to S on 30th St to E on 33rd Ave to home on left.
Listing Agency
Listing courtesy of
C21 Affiliated

