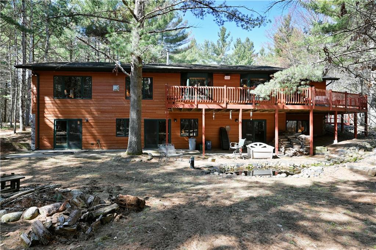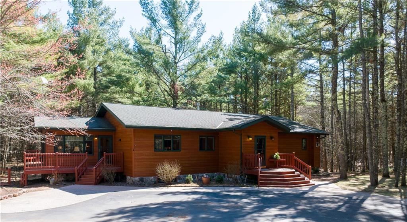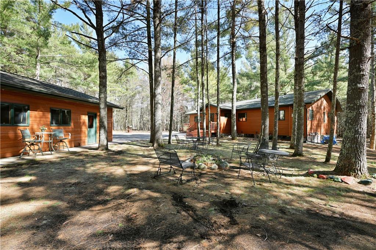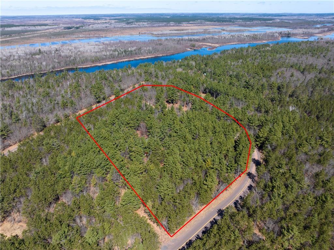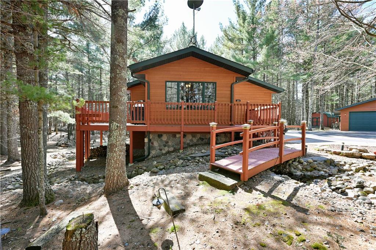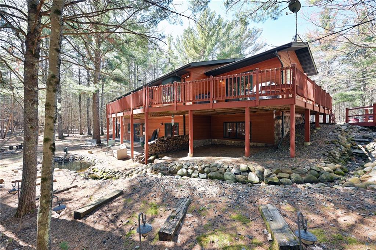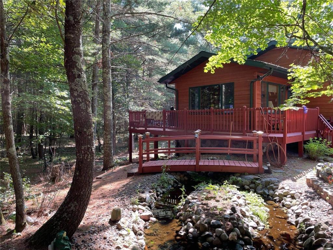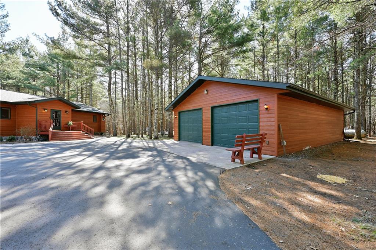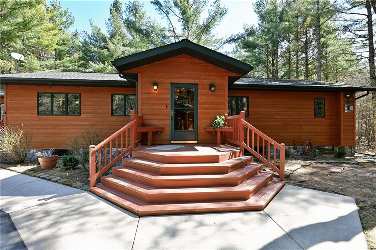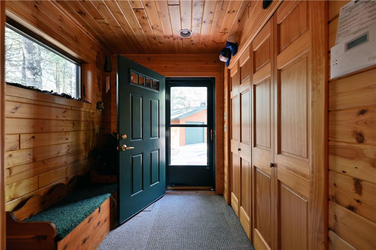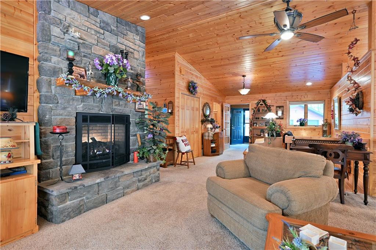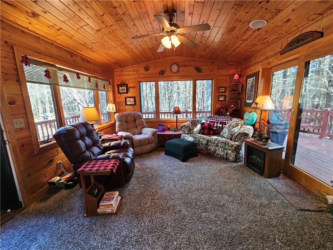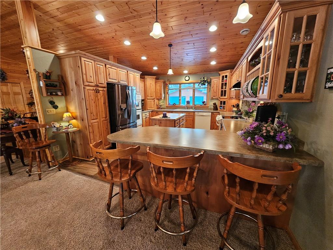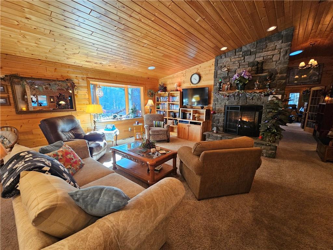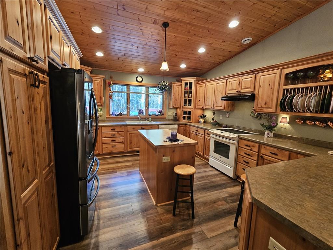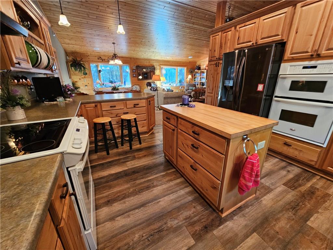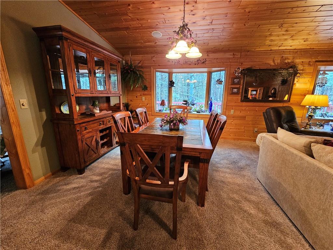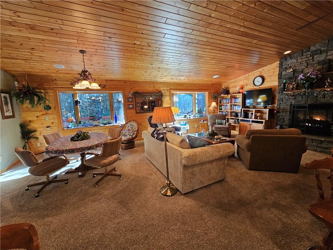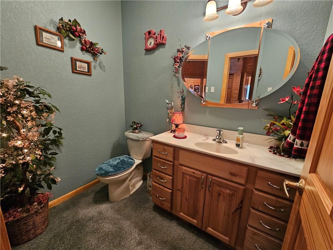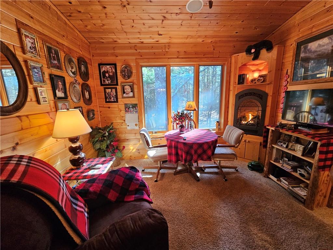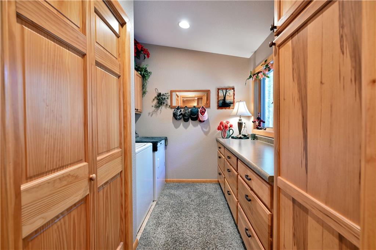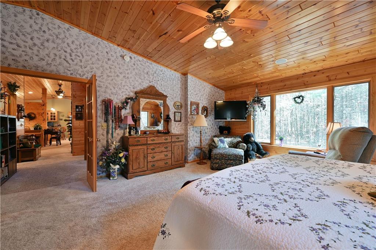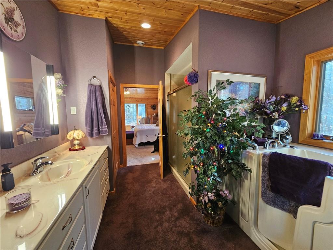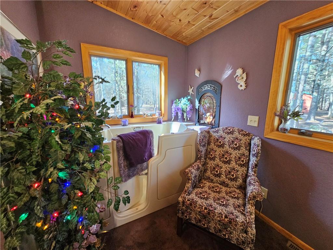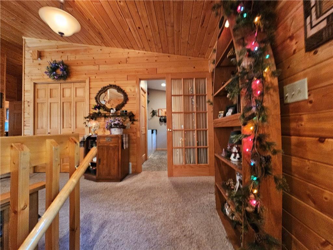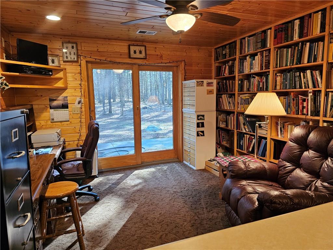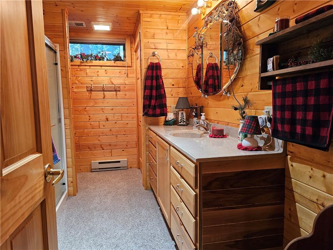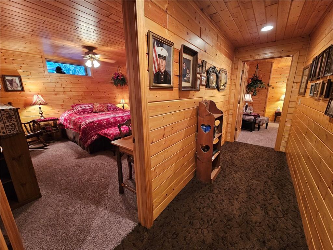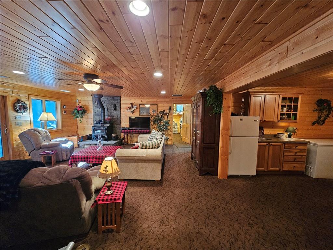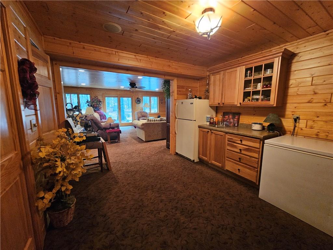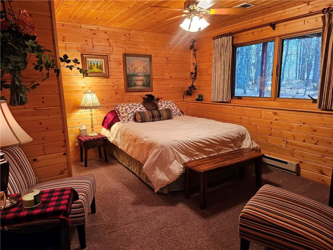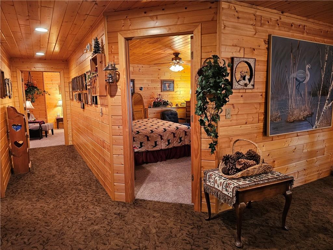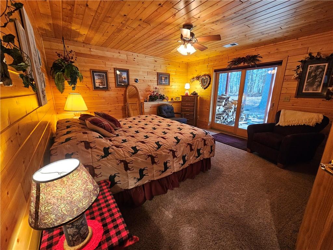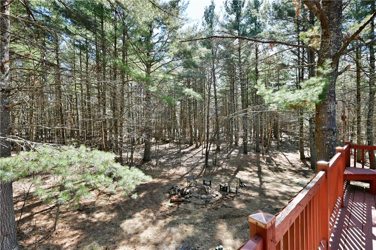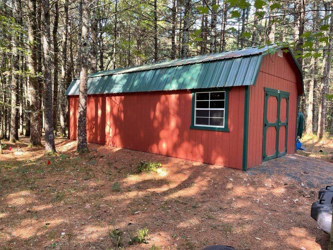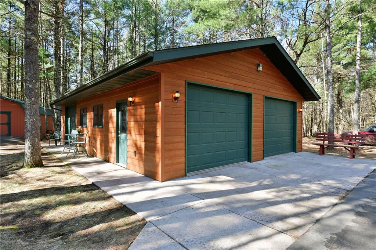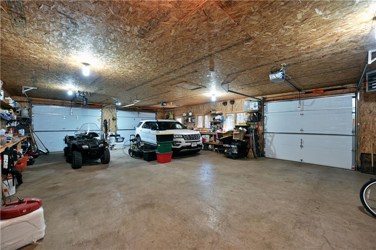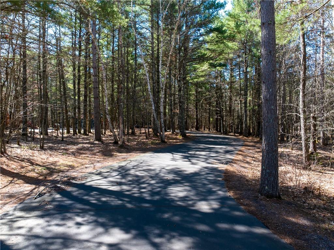14035 S Blackberry Lane Gordon, WI 54838
$650,000Property Description
Prepare to be enchanted by this 4+bd, 2.5-ba beauty set in the heart of the bucolic neighborhood of Gordon Estates. Enveloped within a sprawling 5-acre expanse, the property gazes upon a soothing babbling brook. Enjoy several sitting & relaxing areas & trails throughout. Meander inside to savor the art of cooking in a kitchen featuring hickory cabinets, a commodious center island, and an accommodating breakfast bar—all illuminated by an effervescent blend of ambient, task, accent, and decorative lighting. This custom-built home boasts tasteful features such as; a 4-season sunroom, open flowing living areas, master bedroom ensuite, multiple den’s, workshop or craft areas, efficient & decorative (three) gas fireplaces are peppered throughout, tubular skylights bring in the outdoor ambiance, lower-level wood stove for those colder winter days, several patio doors are in the bedrooms & family rooms, and lots of storage.
View MapDouglas
Northwood
5
2 Full / 1 Half
2,170 sq. ft.
1,918 sq. ft.
2009
15 yrs old
OneStory
Residential
4 Car
546 x 284 x
5.09 acres
$3,005
2023
Daylight,Finished
CentralAir
CircuitBreakers
Hardboard
Three,GasLog,WoodBurningStove
ForcedAir
CeilingFans
Sheds
Concrete,Deck,FourSeason,Patio
SepticTank
DrilledWell
Recreational,Residential
Rooms
Size
Level
Bathroom 1
8x6
M
Main
Bathroom 2
13x9
L
Lower
Bathroom 3
14x11
M
Main
Bedroom 1
16x15
L
Lower
Bedroom 2
14x13
L
Lower
Bedroom 3
20x18
M
Main
Bedroom 4
12x12
M
Main
Bedroom 5
13x12
L
Lower
BonusRoom
13x11
L
Lower
Rooms
Size
Level
DiningRoom
16x11
M
Main
EntryFoyer
8x7
M
Main
FamilyRoom
25x20
L
Lower
FourSeason
14x14
M
Main
Kitchen
18x14
M
Main
Laundry
11x8
M
Main
LivingRoom
19x16
M
Main
UtilityRoom
18x14
L
Lower
Directions
From Danbury, N Hwy 35, Right onto Hwy 77 WI E, Merge onto Hwy US-53 N, Right on CO RD Y/ Left on St. Croix Rd, Right to Blackberry Lane. Property Located Right Hand Side.
Listing Agency
Listing courtesy of
Lakeside Realty Group

