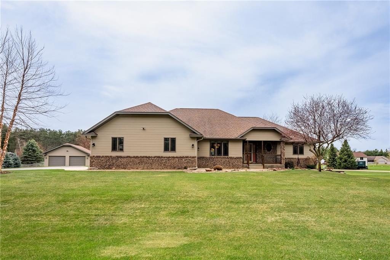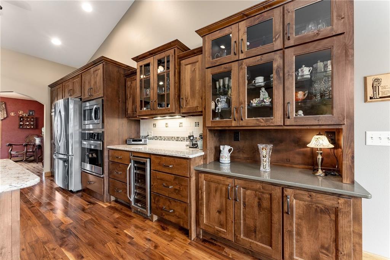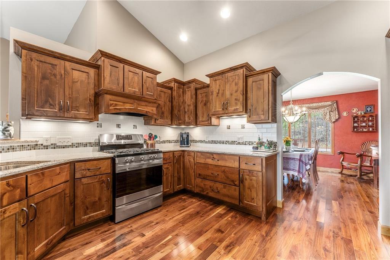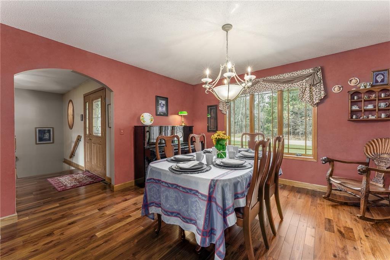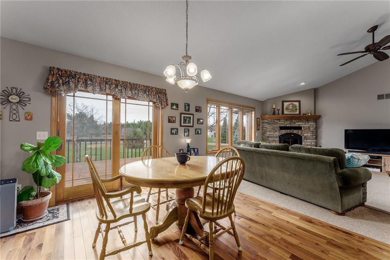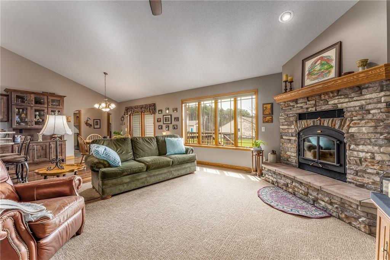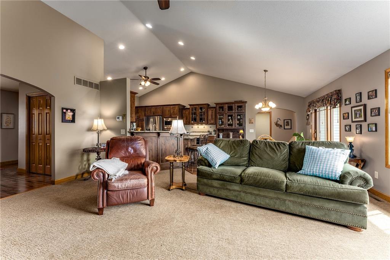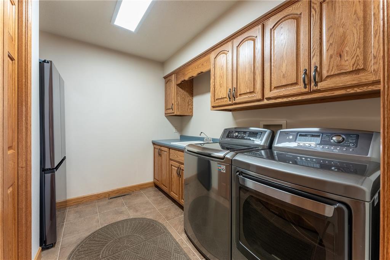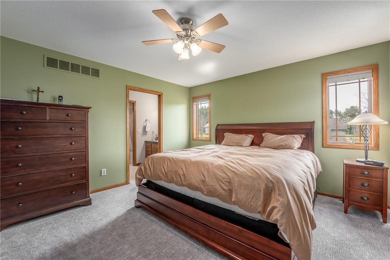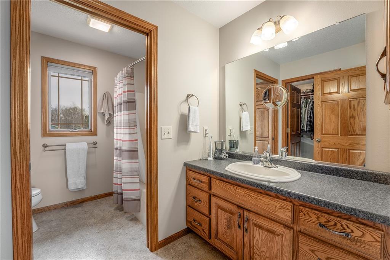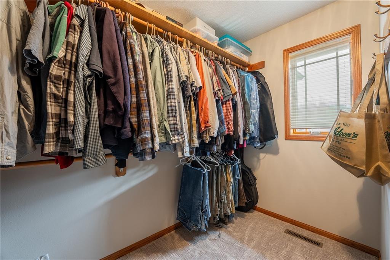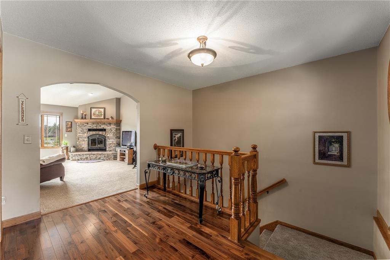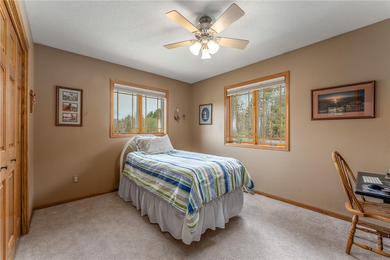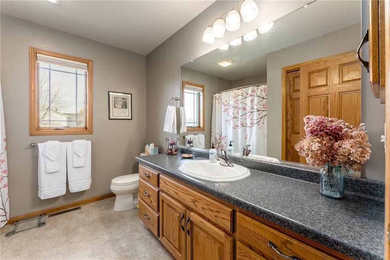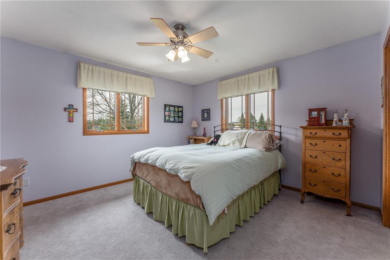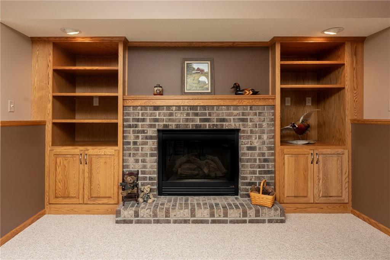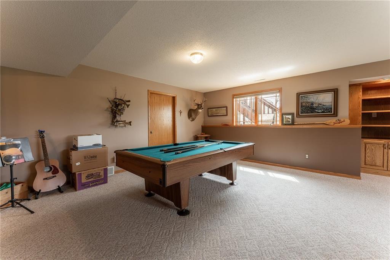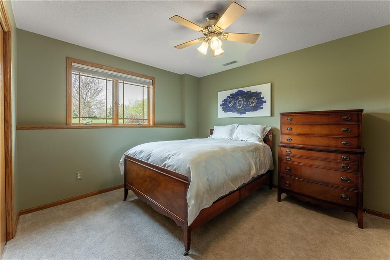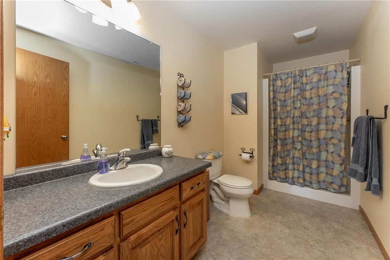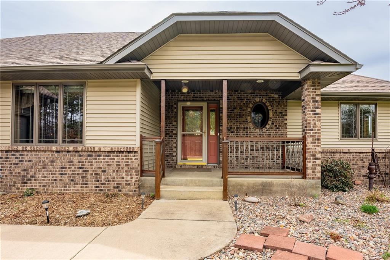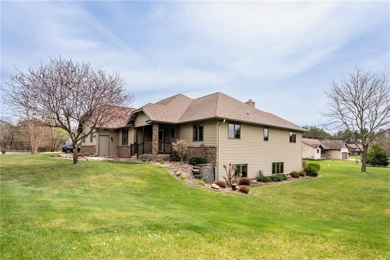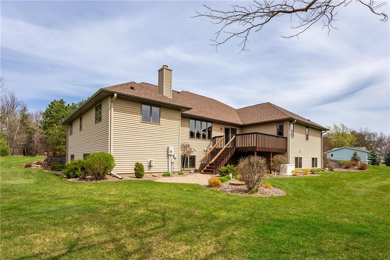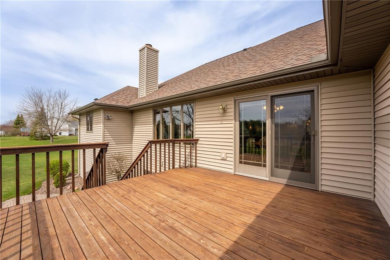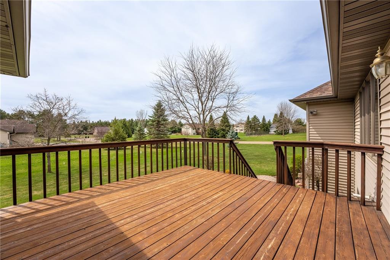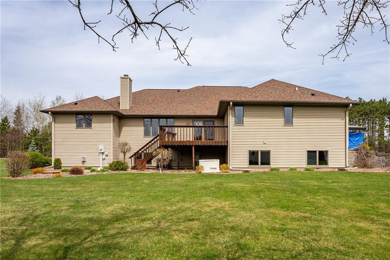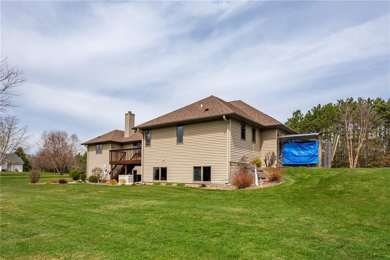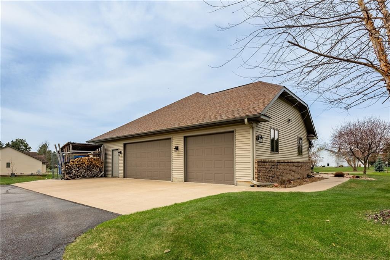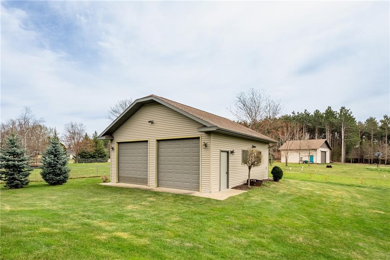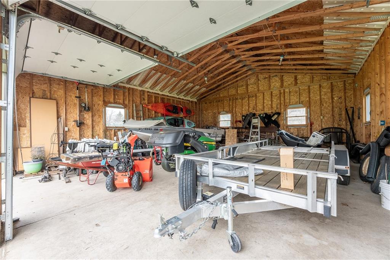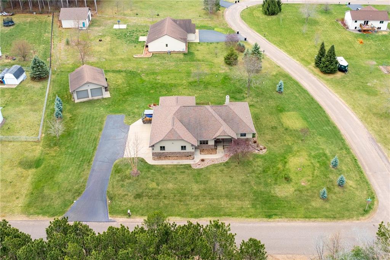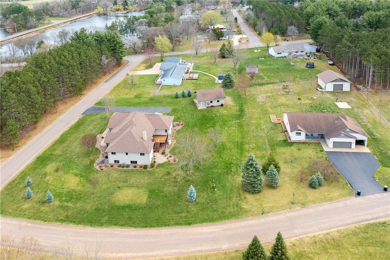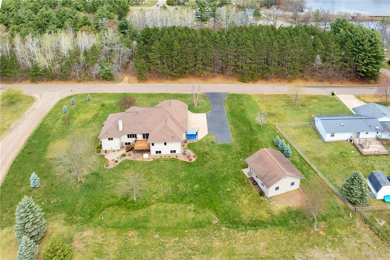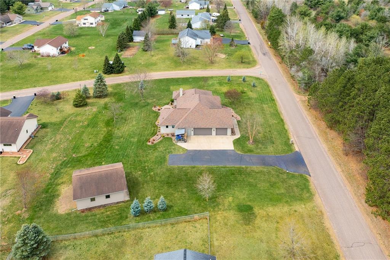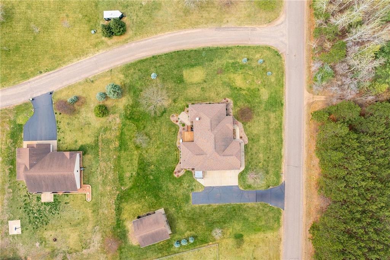17655 49th Avenue Chippewa Falls, WI 54729
$589,900Property Description
This 4-bedroom, 3-bathroom home designed and built by renowned Irwin builders, this residence offers unparalleled craftsmanship & exceptional amenities, making it the perfect place to call home! Step inside to discover a spacious & inviting floor plan, with beautiful walnut wood floors! The formal dining room sets the stage for elegant dinner parties & special gatherings, while the eat-in kitchen features custom cabinets, quartz countertops, & a charming breakfast nook, perfect for enjoying casual meals with family and friends! The heart of the home is the living room, where you'll find a cozy fireplace & ample space for relaxation & entertainment! Additional features include lookout windows in the basement, providing natural light & stunning views of the surrounding landscape, as well as a second fireplace for added warmth and ambiance & a home stand by generator! A 26X30 detached garage offers plenty of space for storage or a workshop! Lake Wissota is just a few steps away!
View MapChippewa
Chippewa Falls
4
3 Full
1,994 sq. ft.
1,008 sq. ft.
2001
23 yrs old
OneStory
Residential
5 Car
0 x 0 x
$4,035.56
2023
Daylight,Full,PartiallyFinished
CentralAir
CircuitBreakers
Brick,VinylSiding
SprinklerIrrigation
Two,GasLog,WoodBurning
ForcedAir
Other,SeeRemarks
Deck
SepticTank
Well
Residential
Rooms
Size
Level
Bathroom 1
10x8
M
Main
Bathroom 2
9x8
M
Main
Bathroom 3
12x6
L
Lower
Bedroom 1
10x13
M
Main
Bedroom 2
12x13
M
Main
Bedroom 3
13x14
M
Main
Bedroom 4
11x12
L
Lower
Rooms
Size
Level
DiningRoom 1
11x11
M
Main
DiningRoom 2
13x12
M
Main
FamilyRoom
20x26
L
Lower
Kitchen
13x14
M
Main
Laundry
9x6
M
Main
LivingRoom
16x19
M
Main
Directions
50th Ave east, right on 174th, left on 49th
Listing Agency
Listing courtesy of
Cb Brenizer / Chippewa

