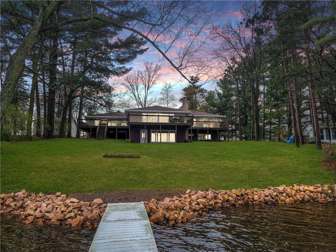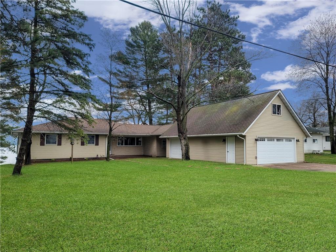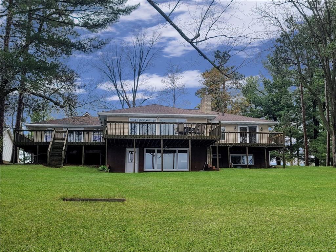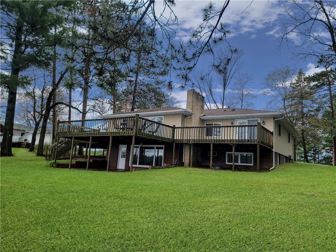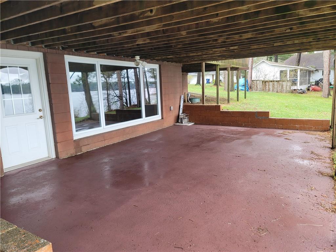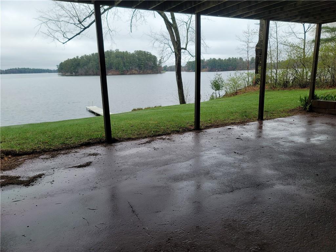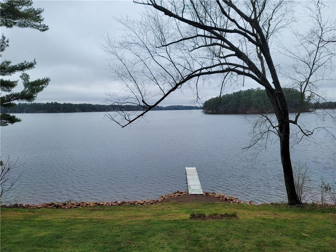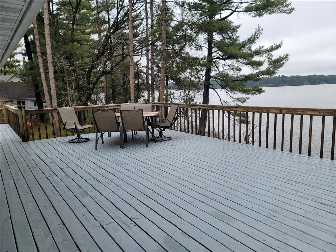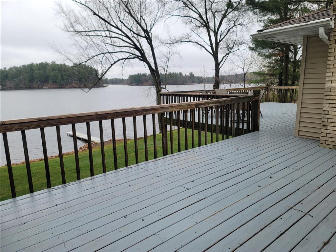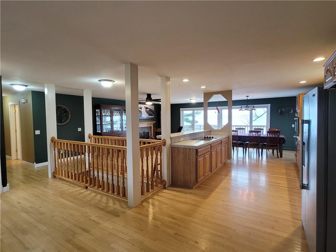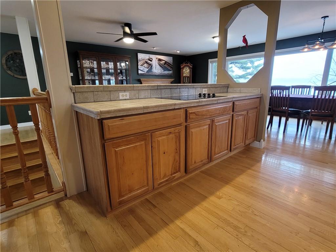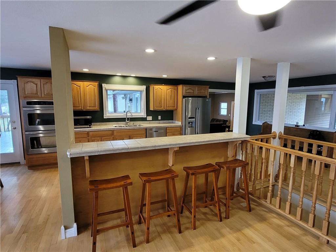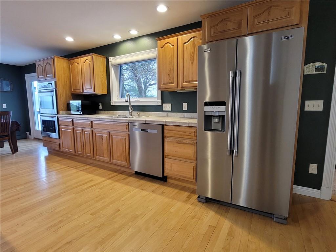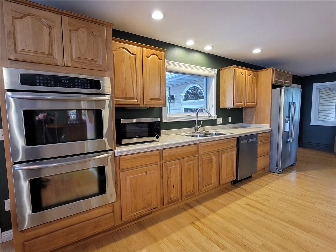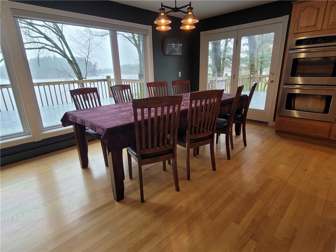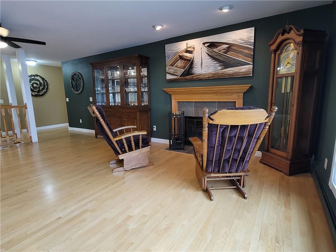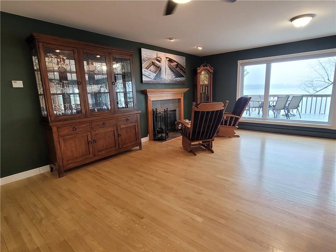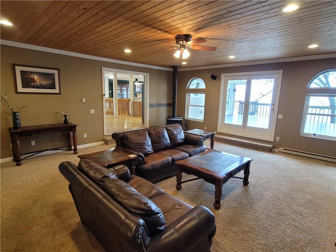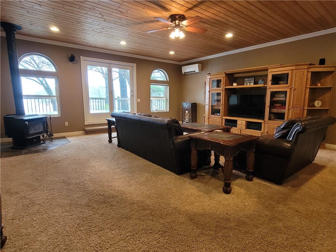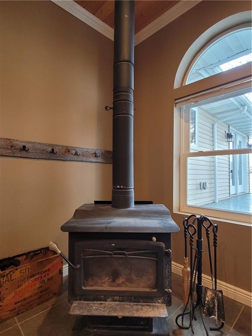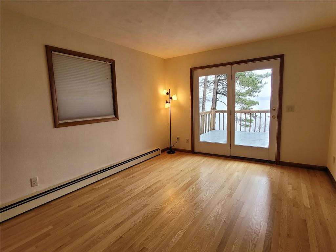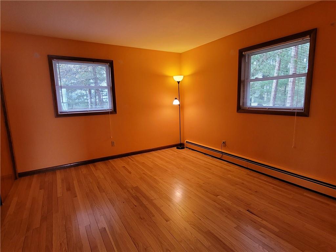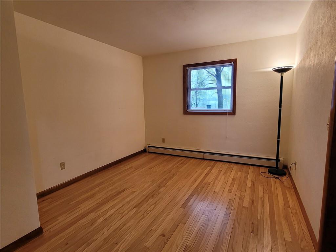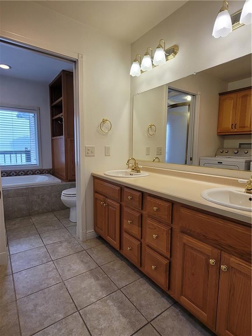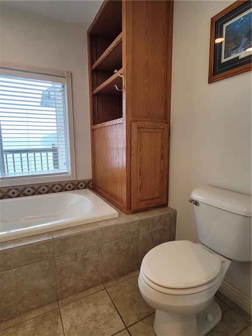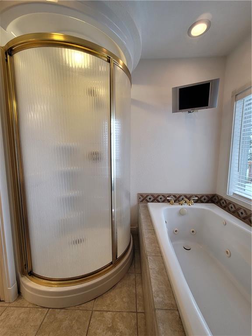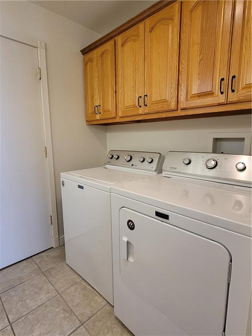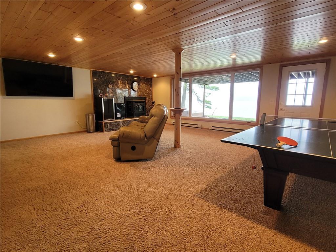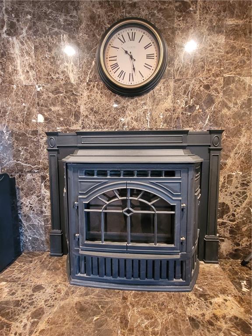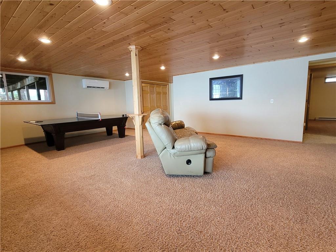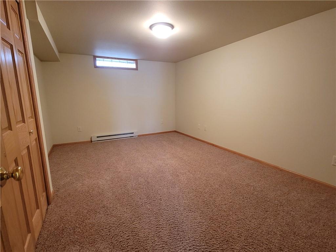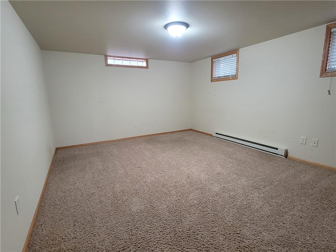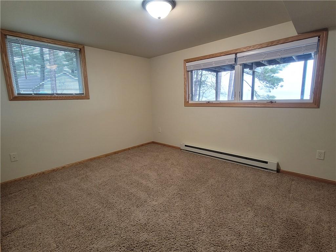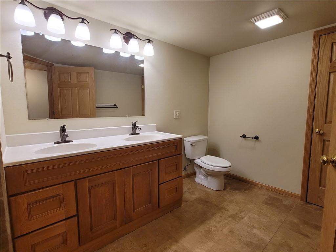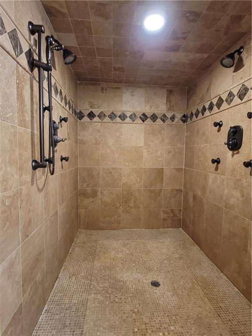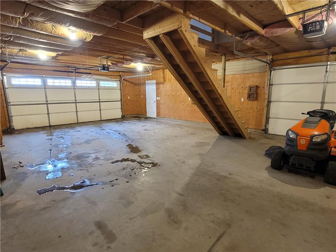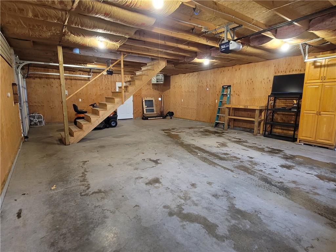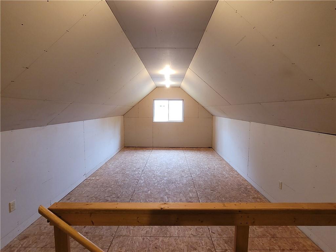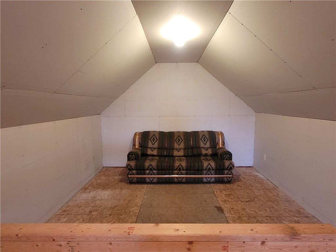720 Lakeview Drive Chetek, WI 54728
$624,900Property Description
Unveil the epitome of lakefront living in this 6-bedroom, 2-bath home, perfectly situated to capture breathtaking sunrises. Experience the best of outdoor entertainment with three interconnected lakeside decks and a spacious concrete patio, all set against the tranquil backdrop of Lake Chetek. Step inside to be greeted by the heart of the home, an expansive 800 sq ft open kitchen, dining, and sitting area, crafted for unforgettable gatherings and culinary delights. Additionally, there is a vast 480 sq ft living room featuring a cozy wood-burning woodstove. The home also features a wood burning fireplace and a pellet stove, ensuring comfort regardless of the season. Not to be overlooked, the attached 3-car garage includes a versatile loft, ready to be transformed into additional living space to suit your needs. This property isn’t just a home; it’s a lifestyle. Make it yours and wake up every day to the serene views and soothing sounds of lakeside living.
View MapBarron
Chetek-Weyerhaeuser
6
2 Full
2,148 sq. ft.
1,465 sq. ft.
1960
64 yrs old
OneStory
Residential
3 Car
175 x 100 x
$6,499
2023
Finished,Partial
WallUnits
CircuitBreakers
Brick,VinylSiding
Dock
Three,Other,SeeRemarks,WoodBurningStove
Baseboard,HotWater,SpaceHeater
Chetek
769 Acres
None
Concrete,Deck,Patio
PublicSewer
Public
Shoreline
Rooms
Size
Level
Bathroom 1
14x8
M
Main
Bathroom 2
17x7
L
Lower
Bedroom 1
14x11
M
Main
Bedroom 2
13x11
M
Main
Bedroom 3
14x12
M
Main
Bedroom 4
16x11
L
Lower
Bedroom 5
16x12
L
Lower
Rooms
Size
Level
Bedroom 6
12x10
L
Lower
DiningRoom
21x14
M
Main
EntryFoyer
11x9
M
Main
FamilyRoom
24x19
L
Lower
Kitchen
21x12
M
Main
LivingRoom
23x21
M
Main
Directions
Chetek Main St, East on Douglas St, turns into Lakeview Dr to property on the Left.
Listing Agency
Listing courtesy of
Keller Williams Realty Diversified~ch...

