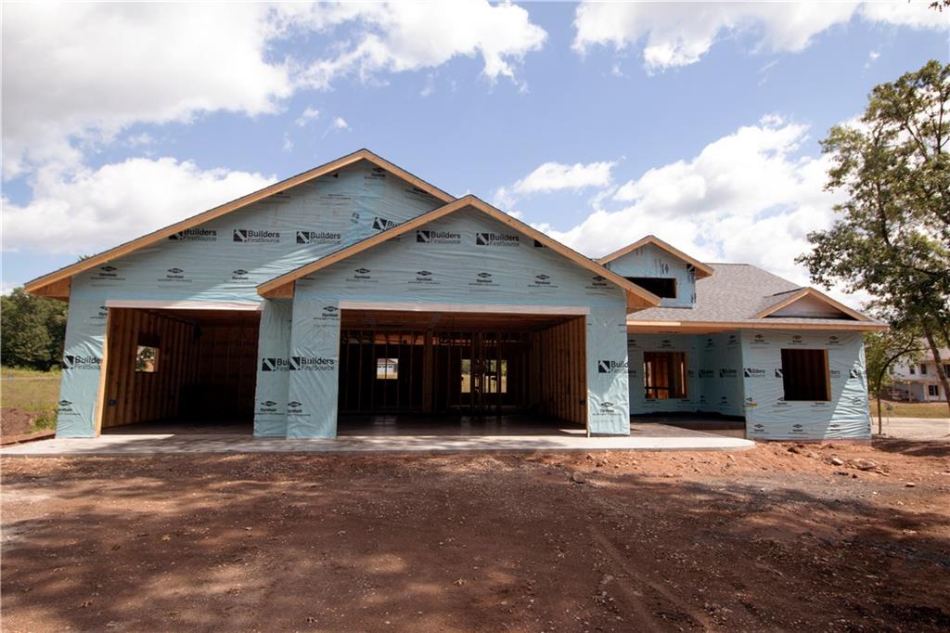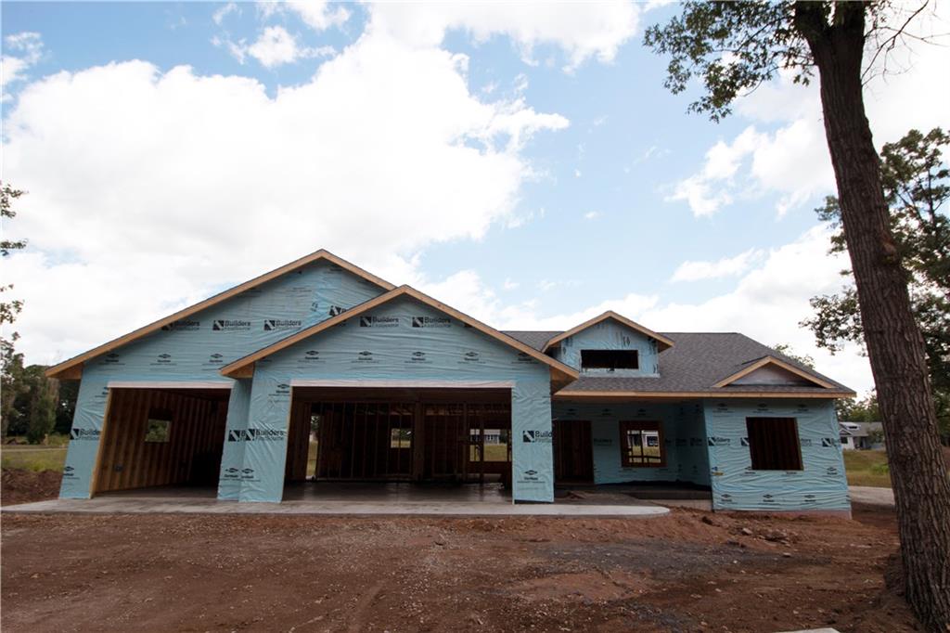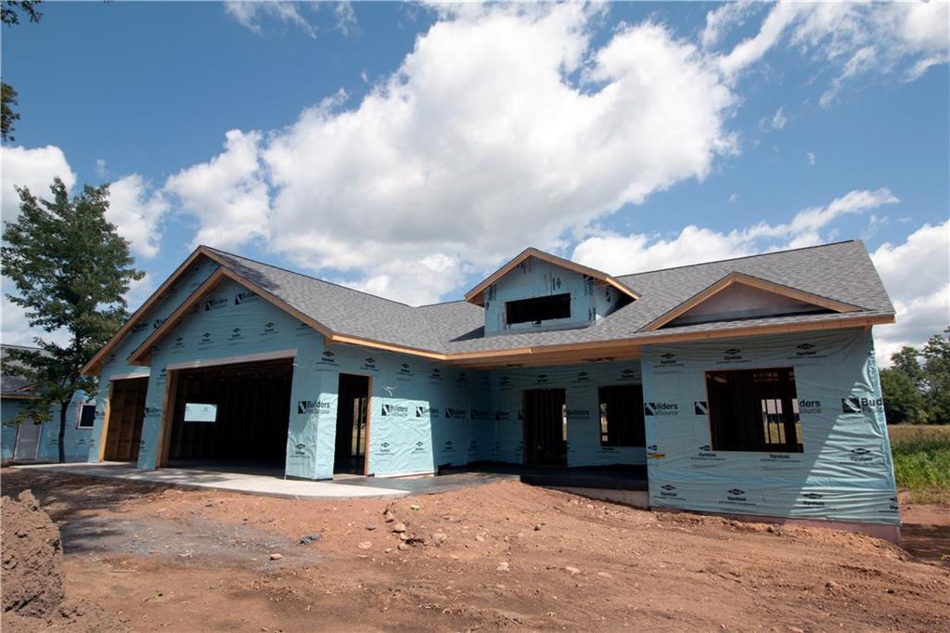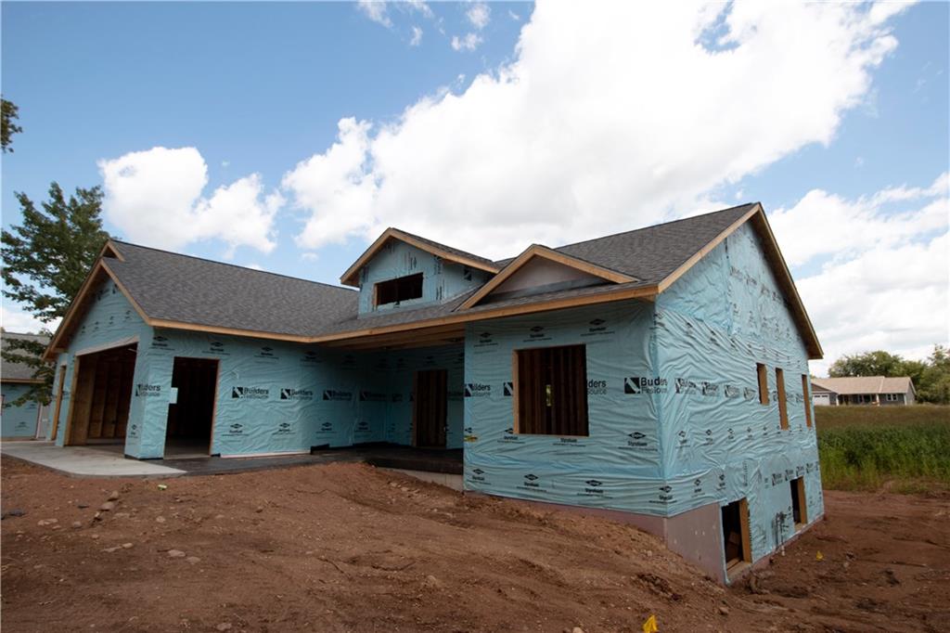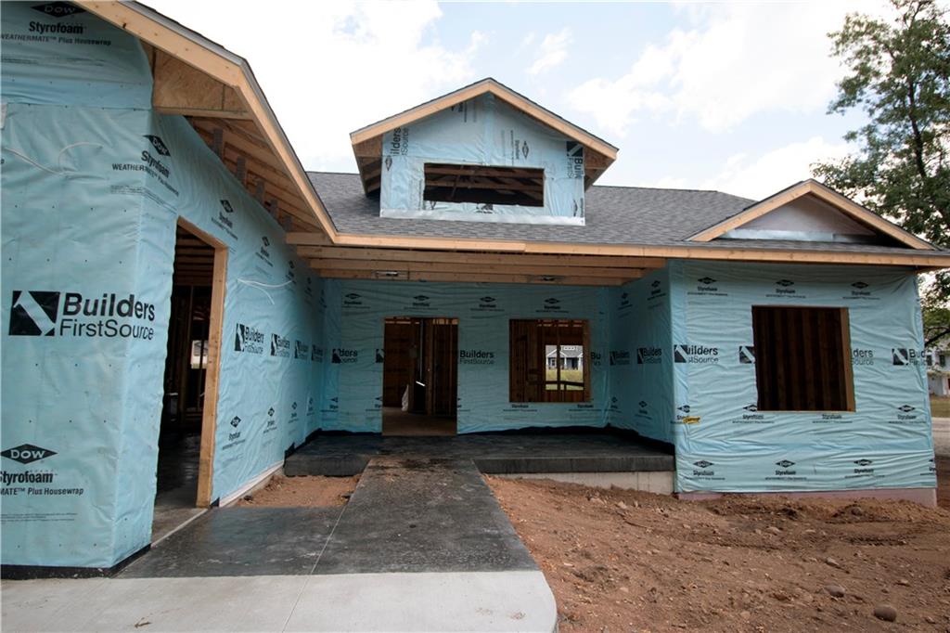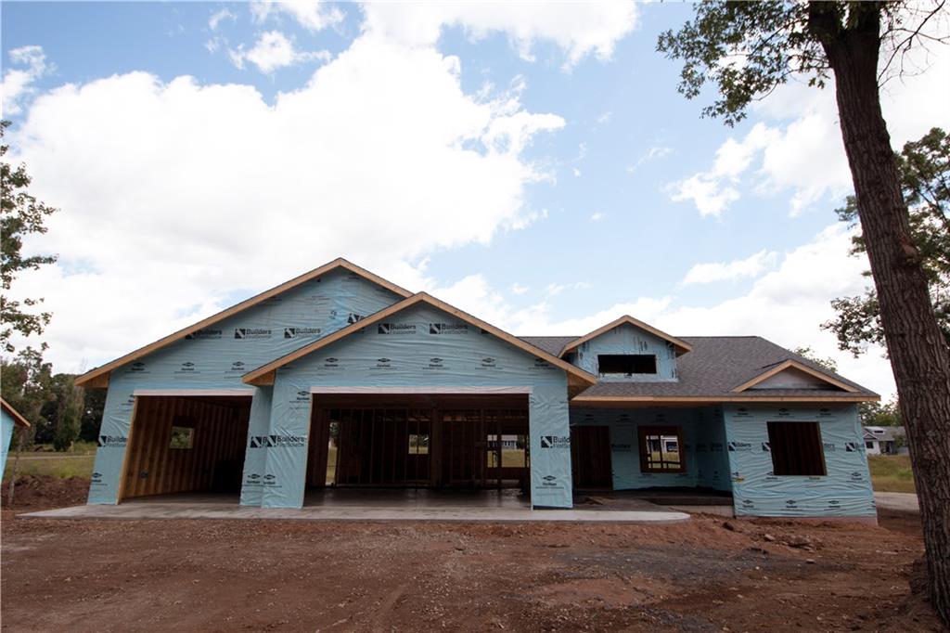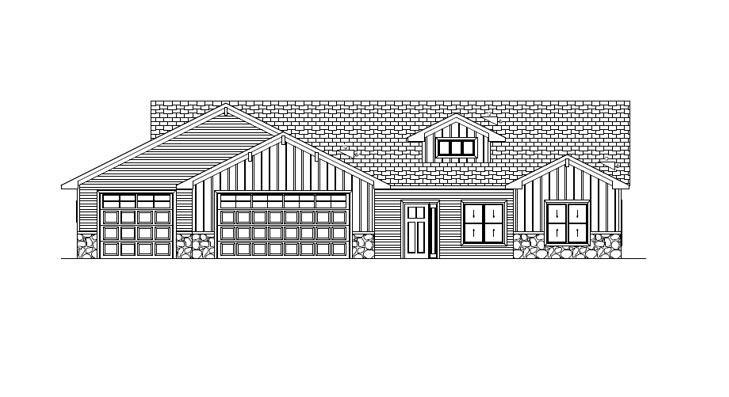2247 105th Street Eau Claire, WI 54703
Property Description
Great location - close to parks/golf course/main highway for easy commuting. Open concept floor plan. 2 bedrooms on each level. Zero entry from garage to house. Also in front door the same. Larson cabinets. Gas stove and granite countertops in the kitchen. Gas fireplace in the living room. 9' ceilings accented with beams. cubbies in the foyer. Snack bar area and wet bar in the basement. Relaxing covered front porch. Finished oversized attached 3 car garage 32x25.
View MapChippewa
Eau Claire
4
3 Full
1,470 sq. ft.
1,125 sq. ft.
2020
4 yrs old
OneStory
Residential
3 Car
0 x 0 x
$343.15
2019
Daylight,Full,Finished
CentralAir
CircuitBreakers
Stone,VinylSiding
One,GasLog
ForcedAir
None
Composite,Deck,Open,Porch
SepticTank
Public
Residential
Rooms
Size
Level
Bathroom 1
9x9
M
Main
Bathroom 2
8x9
M
Main
Bathroom 3
10x8
L
Lower
Bedroom 1
15x15
M
Main
Bedroom 2
12x13
M
Main
Bedroom 3
13x19
L
Lower
Bedroom 4
15x13
L
Lower
Rooms
Size
Level
EntryFoyer
8x10
M
Main
FamilyRoom
30x18
L
Lower
Kitchen
14x18
M
Main
Laundry
12x8
M
Main
LivingRoom
19x18
M
Main
Other
6x9
M
Main
Directions
Hwy 53 N to exit 92 (Melby St) - turn left onto E Melby St to Right on Robin Rd to Right on 20th Ave/Sundet Rd to Left on 105th - home on Right
Listing Agency
Listing courtesy of
Elite Realty Group, Llc

