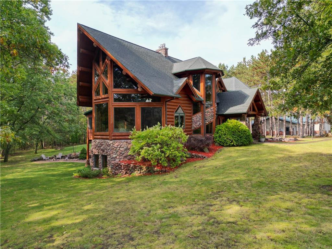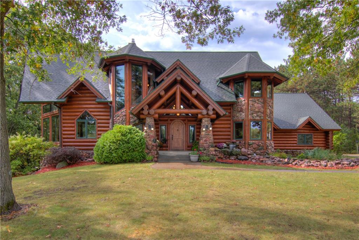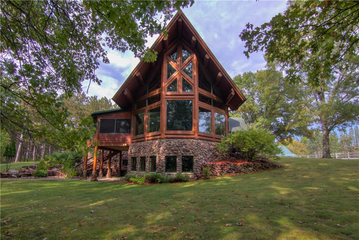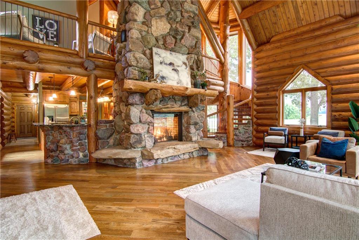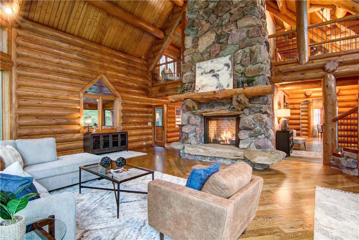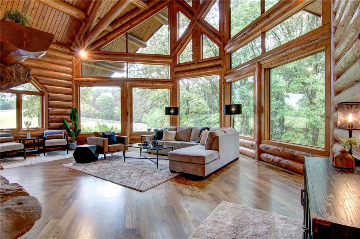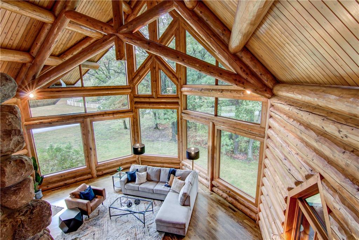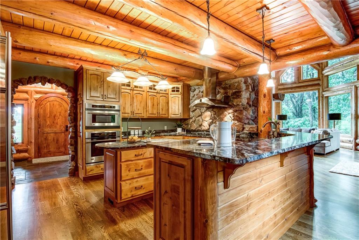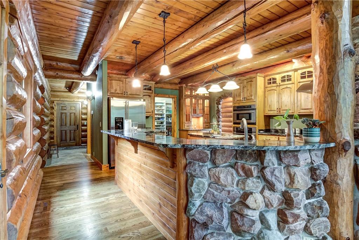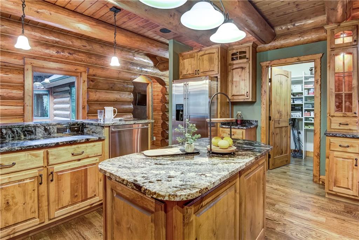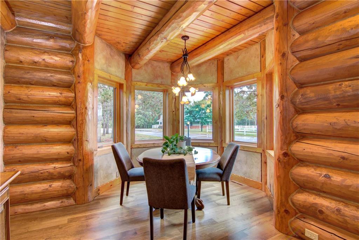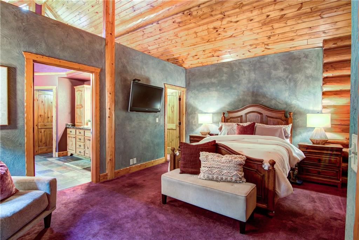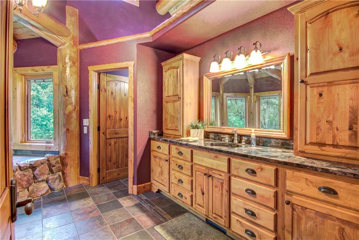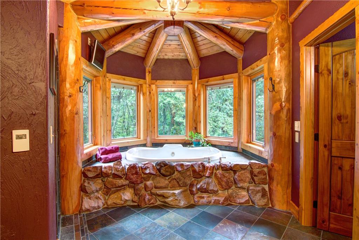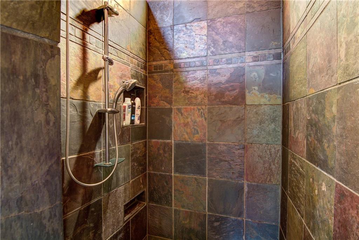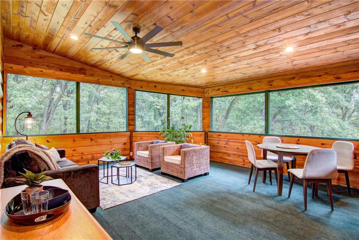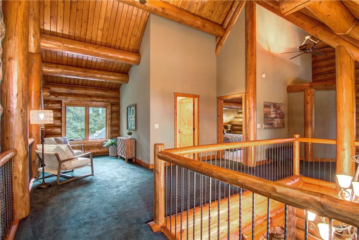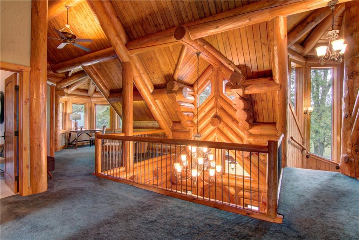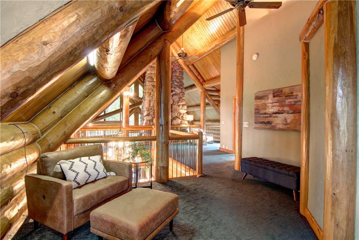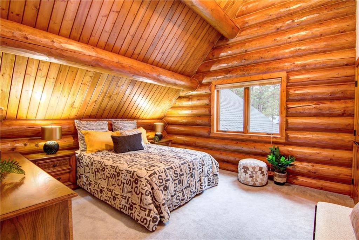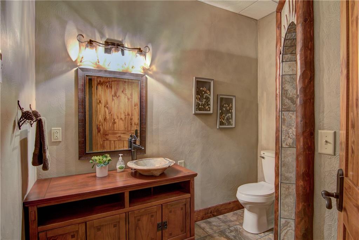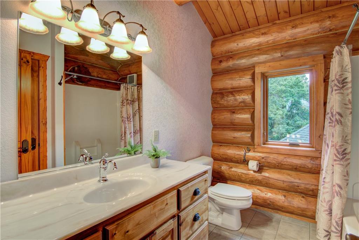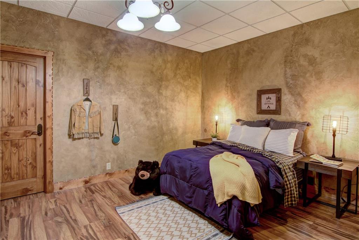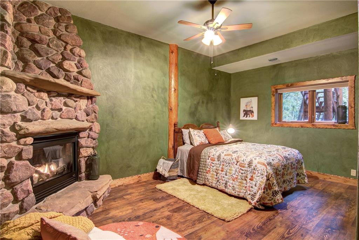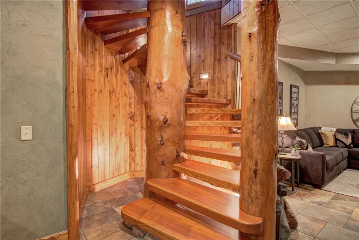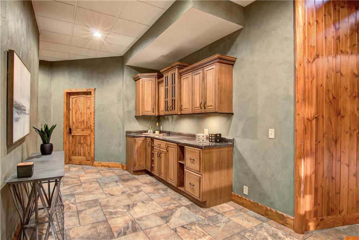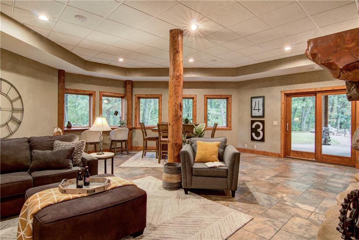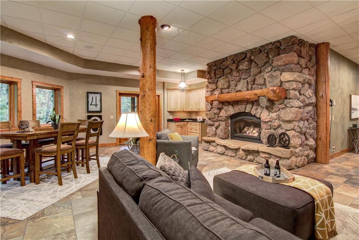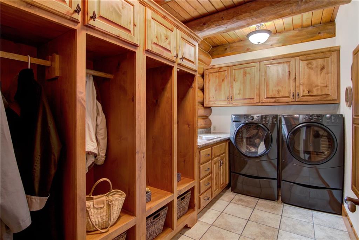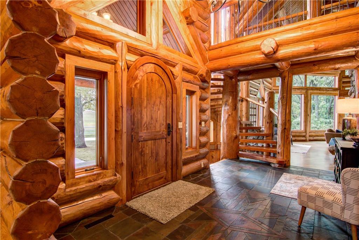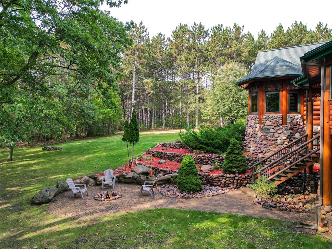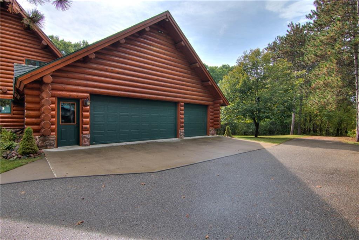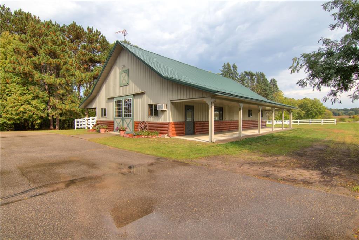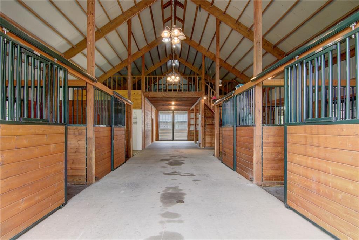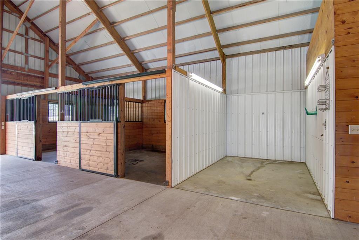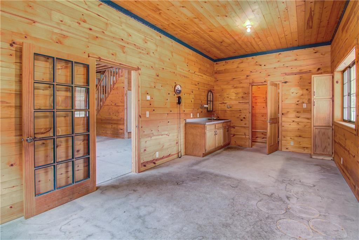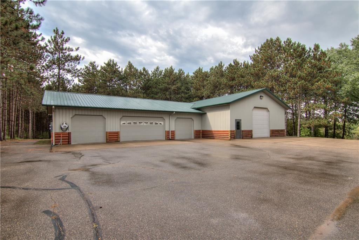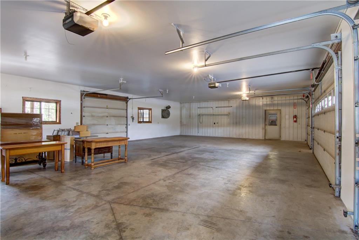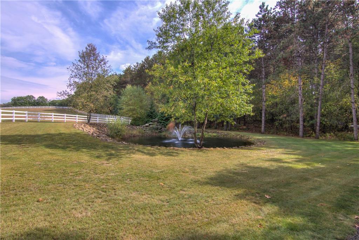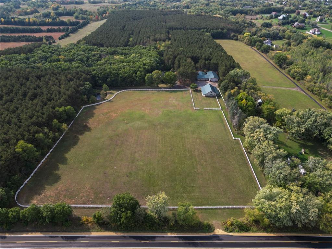S9530 County Hwy I Eleva, WI 54738
$2,290,000Property Description
One-of-a-kind British Columbia Log Home on 77.85 acres just outside of EC! Nestled among towering pines, this stunning home seamlessly blends rustic charm w/modern elegance. Its handcrafted logs create a warm & inviting exterior, while the voluminous interior boasts large picture windows that flood the living spaces w/natural light. This dream home is a masterpiece of design & craftsmanship featuring many high-end finishes & beautiful views. The massive stone fireplace in the great room, adorned w/ a log mantle, is the heart of the home, accompanied by a gorgeous kitchen w/ Brazilian Granite countertops, high-end appliances, & walk-in pantry. Other luxuries include in-floor heat, tiled showers, geo-thermal, 3-season room, & lots of quality custom work throughout. Property has harvestable timber, excellent hunting, trails, impressive 4 stall horse barn, fenced-in pasture area, & add. 4-car heated garage. Too many custom luxuries to list, see features list! Also listed w/ 20 acres.
View MapEau Claire
Eau Claire
4
3 Full / 1 Half
2,819 sq. ft.
1,615 sq. ft.
2004
20 yrs old
TwoStory
Residential
7 Car
0 x 0 x
77.85 acres
$9,569
2022
Full,Finished,WalkOutAccess
CentralAir,Geothermal
CircuitBreakers
Log,Stone
Fence
Three,GasLog
ForcedAir,Geothermal,RadiantFloor
CeilingFans,CentralVacuum
Barns,Outbuilding,Sheds,Workshop
Enclosed,Open,Patio,Porch,ThreeSeason
SepticTank
Well
Agricultural
Rooms
Size
Level
Bathroom 1
13x13
M
Main
Bathroom 2
5x5
M
Main
Bathroom 3
9x7
U
Upper
Bathroom 4
8x6
L
Lower
Bedroom 1
18x13
M
Main
Bedroom 2
13x13
U
Upper
Bedroom 3
17x16
L
Lower
Bedroom 4
15x15
L
Lower
DiningRoom
16x12
M
Main
EntryFoyer
16x10
M
Main
Rooms
Size
Level
FamilyRoom
26x21
L
Lower
Kitchen
16x14
M
Main
Laundry
12x7
M
Main
LivingRoom
27x23
M
Main
Loft
17x8
U
Upper
Office
15x13
U
Upper
Other 1
21x8
L
Lower
Other 2
5x5
L
Lower
ThreeSeason
21x15
M
Main
Directions
Hwy 93 South to East on Hickory Rd to South on Hwy I to property on West side of road.
Listing Agency
Listing courtesy of
C21 Affiliated

