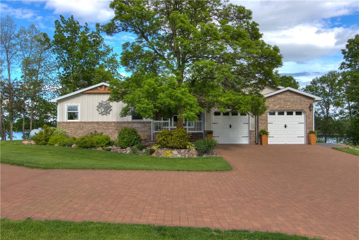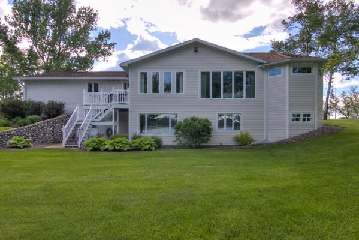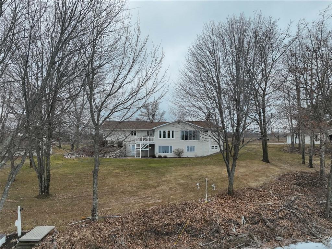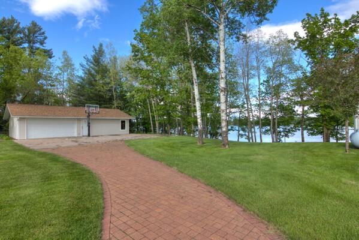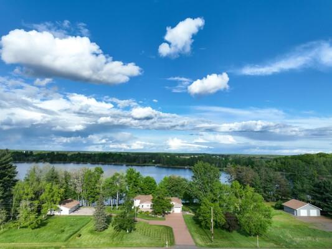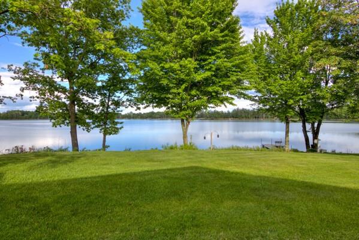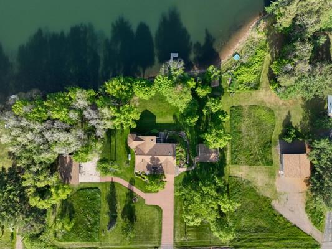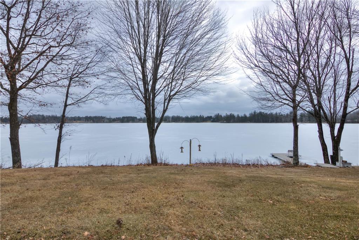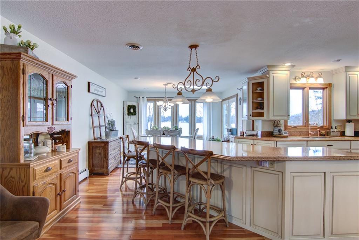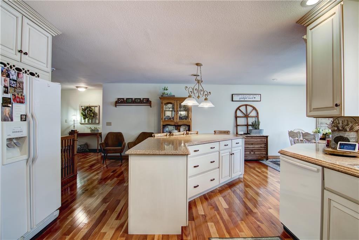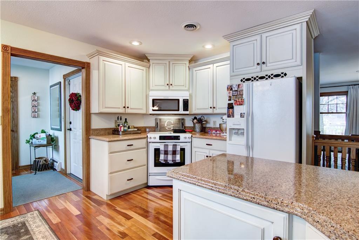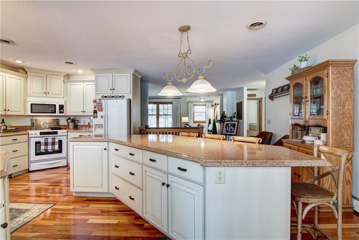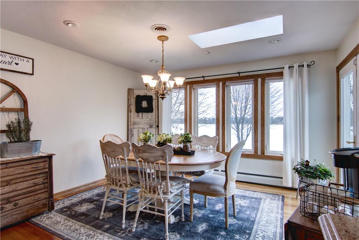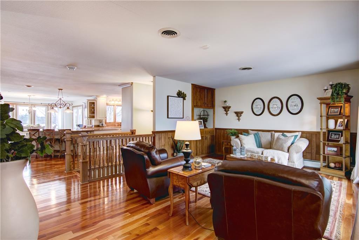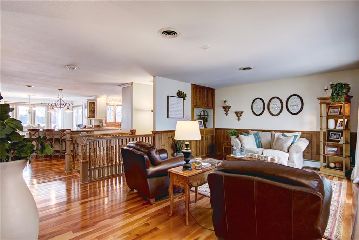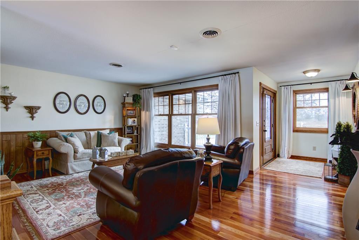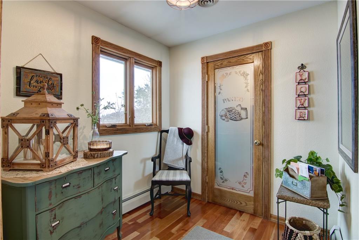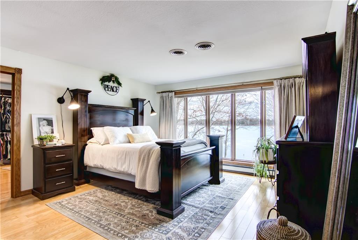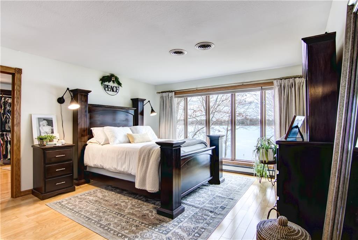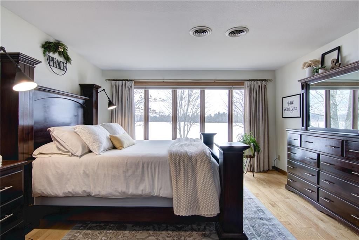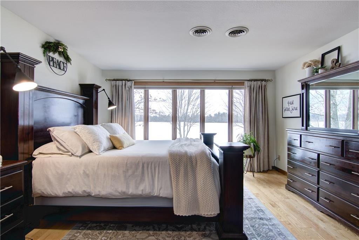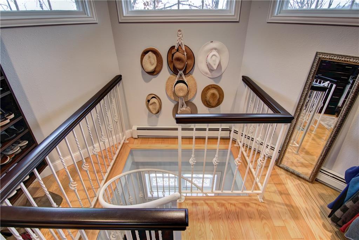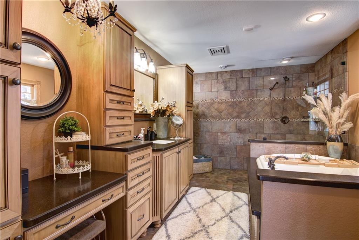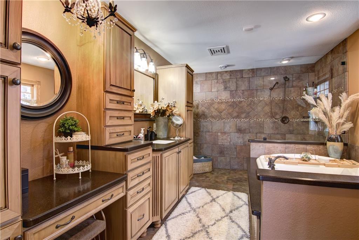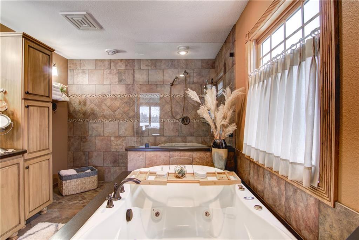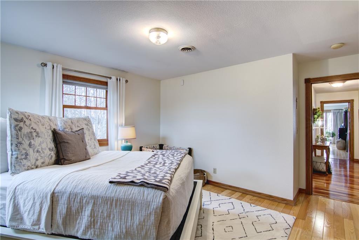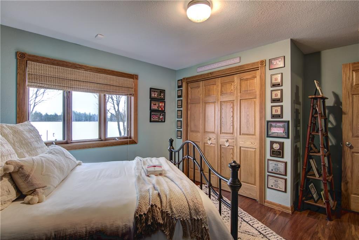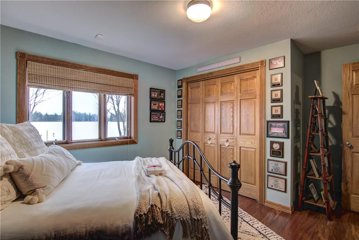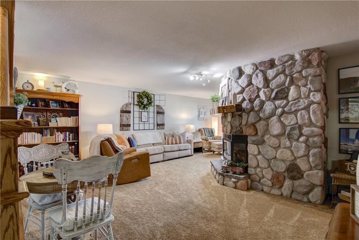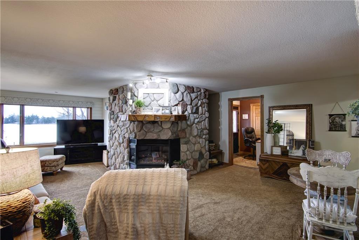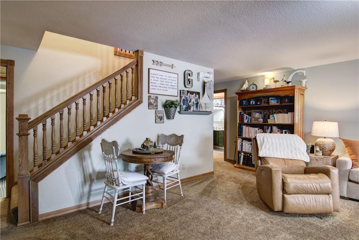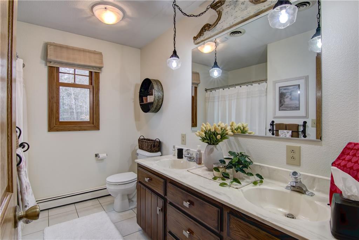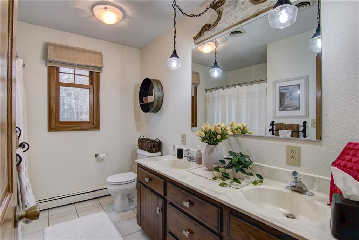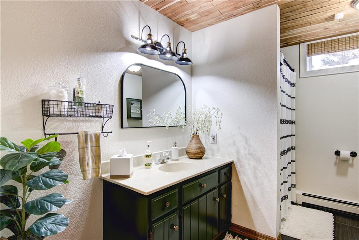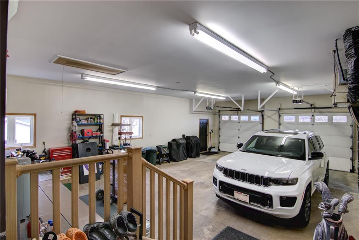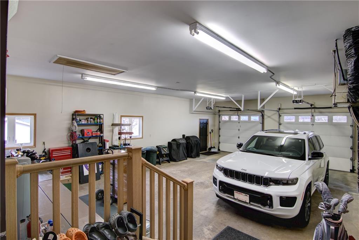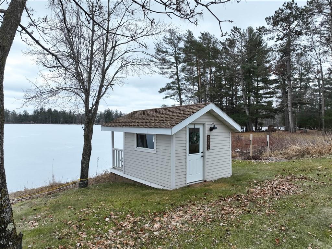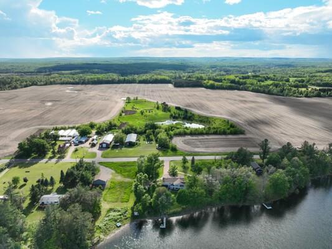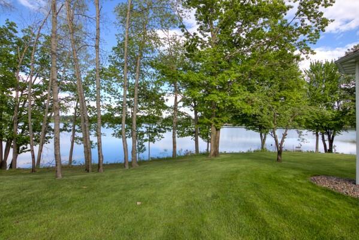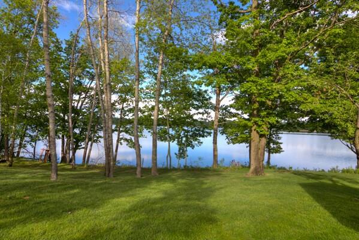750 N Hwy 40 Exeland, WI 54835
$899,900Property Description
Welcome to your dream home on Windfall Lake!! This stunning 4 bedroom, 3 bath residence offers the perfect blend of comfort, luxury, and breathtaking natural beauty. As you step inside you'll be greeted by a warm and inviting atmosphere with a cozy fireplace in the spacious living area. The open floor plan seamlessly connects the living room, dining area, and kitchen making it ideal for entertaining. The kitchen is a chef's delight boasting ample counter space and plenty of storage. The highlight of this home is the incredible beach area perfect for summer days spent lounging by the water. With 2 detached garages, one featuring a rec room with a game area, this property is perfect for entertaining friends and family. Surrounded by the serene beauty of Windfall Lake, this home offers a peaceful retreat for boating, fishing, and enjoying the stunning lake views. Let this home captivate your heart & own a slice of paradise. Schedule a showing today!!
View MapSawyer
Bruce
4
3 Full
1,957 sq. ft.
1,957 sq. ft.
1986
38 yrs old
OneStory
Residential
2 Car
0 x 0 x
2.7 acres
$6,027.87
2023
Finished,WalkOutAccess
CentralAir
CircuitBreakers
Brick,VinylSiding,WoodSiding
SprinklerIrrigation
One,GasLog
Baseboard
Windfall
102 Acres
BoatHouse,Other,SeeRemarks
Deck
SepticTank
Well
Commercial,Residential
Rooms
Size
Level
19x9
L
Lower
Bathroom 1
15x10
M
Main
Bathroom 2
10x8
M
Main
Bathroom 3
8x11
L
Lower
Bedroom 1
21x14
M
Main
Bedroom 2
14x14
M
Main
Bedroom 3
11x15
L
Lower
Bedroom 4
12x11
L
Lower
DiningRoom
13x11
M
Main
Rooms
Size
Level
EntryFoyer
8x6
M
Main
FamilyRoom
32x19
L
Lower
Kitchen
22x14
M
Main
Laundry
16x15
L
Lower
LivingRoom
22x18
M
Main
Other 1
7x8
M
Main
Other 2
14x19
L
Lower
Pantry
16x7
M
Main
Directions
From Hayward, Hwy 27 South to Right on Hwy 40 in Radisson, follow to Fire #750N on Hwy 40
Listing Agency
Listing courtesy of
Area North Realty Inc

