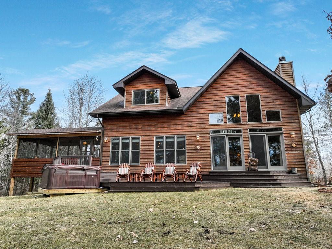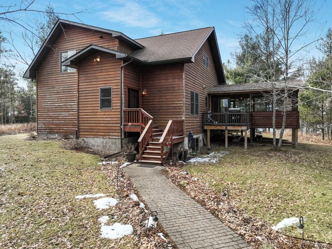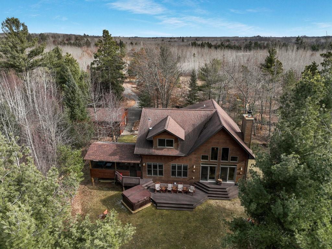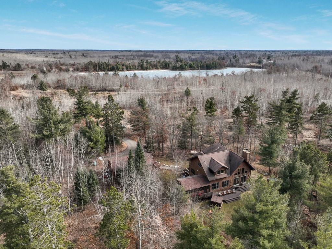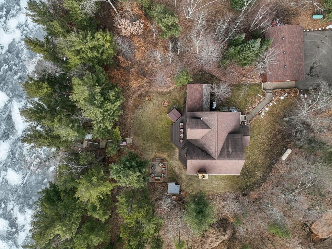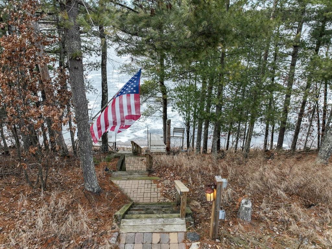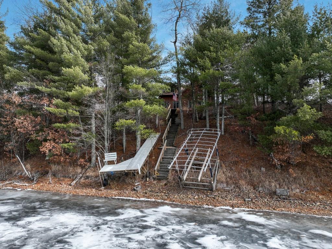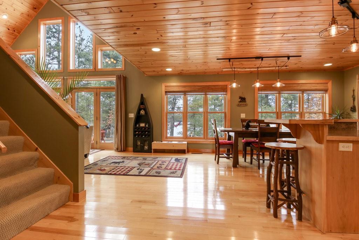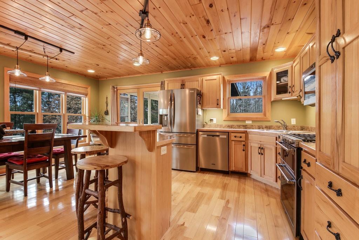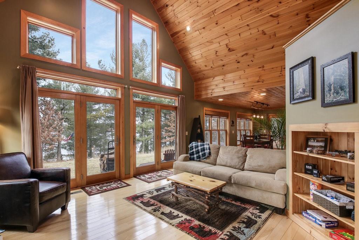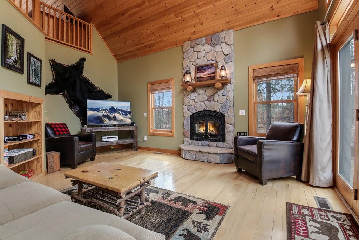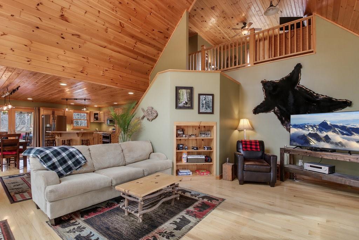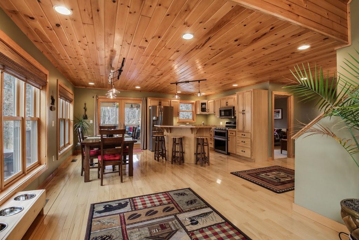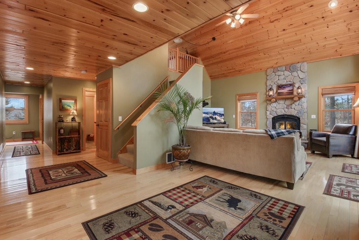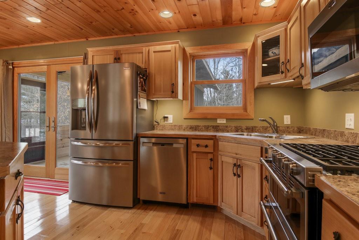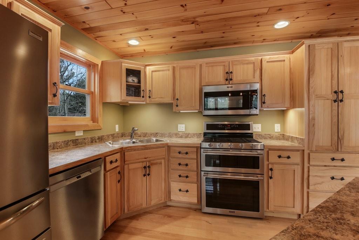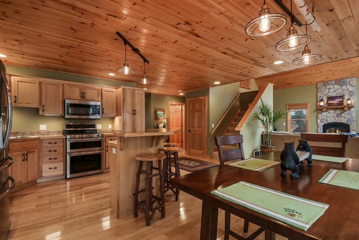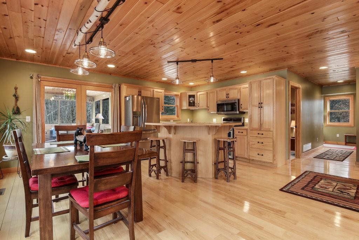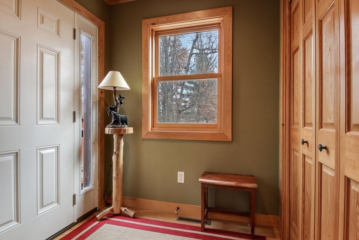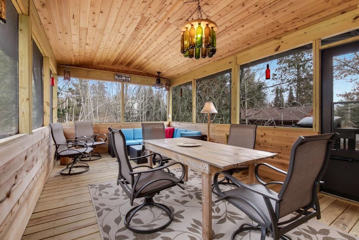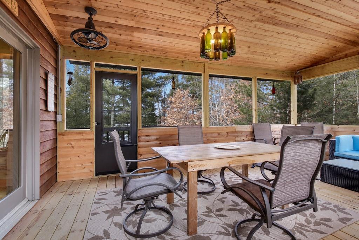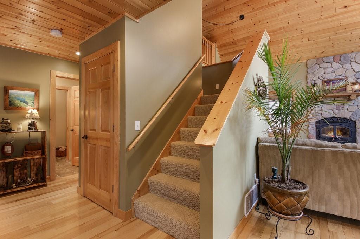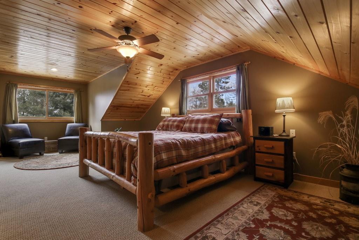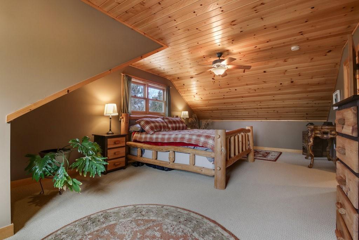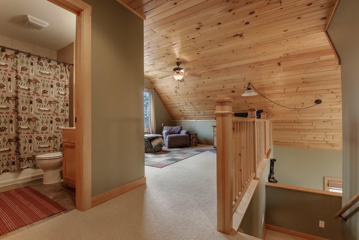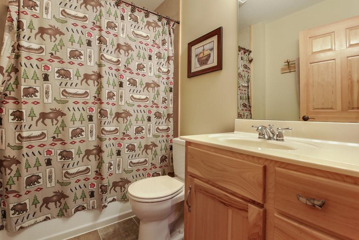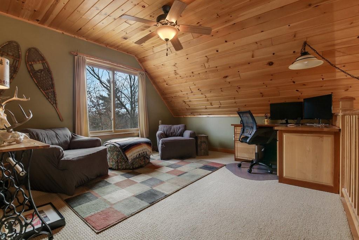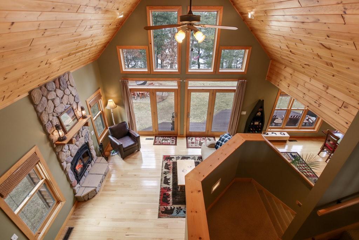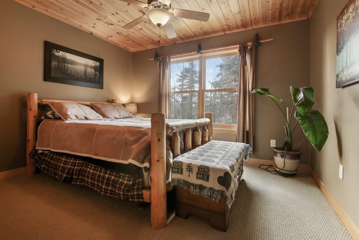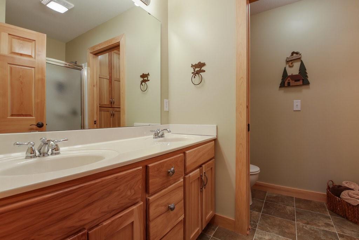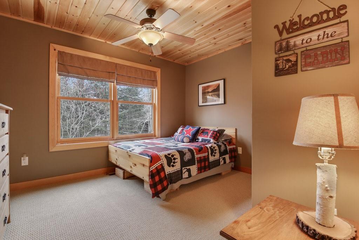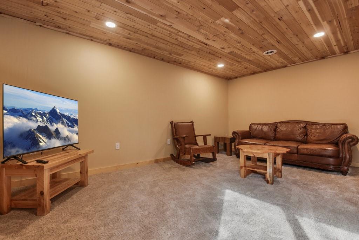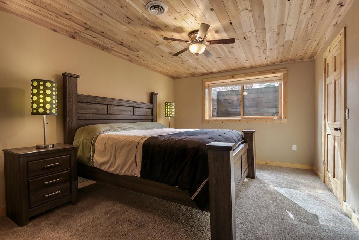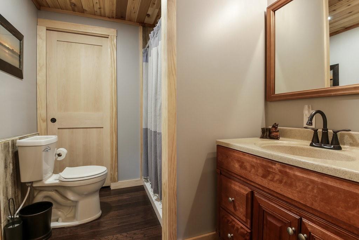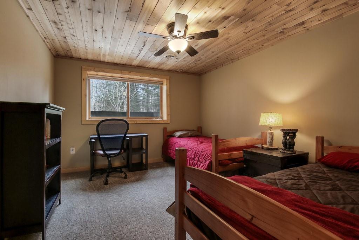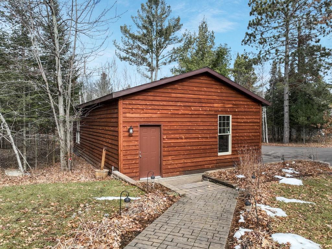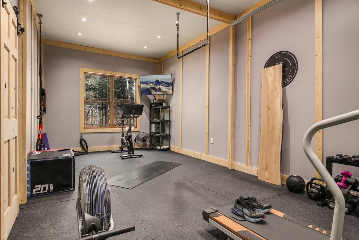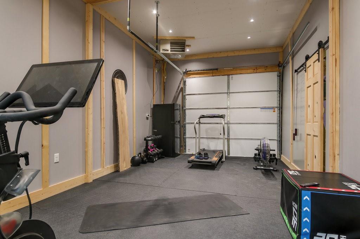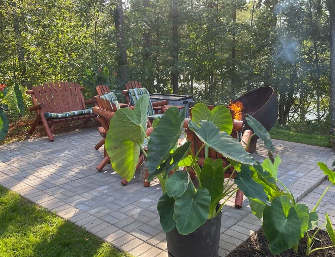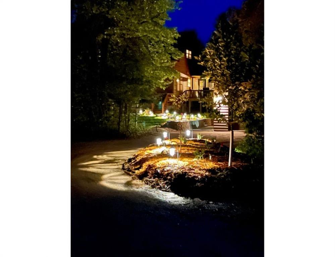5276 County Road C Danbury, WI 54830
Property Description
Welcome to your dream lakeside haven! Situated on the shores of peaceful Ham Lake this 5-bd, 3-ba chalet epitomizes serene waterfront living. Across 3 levels, this home has been thoughtfully updated & offers ample space for the entire family. Upon entry you'll find open-concept living & dining area that seamlessly flows to a screened porch & deck, perfect for gatherings or unwinding. The space boasts vaulted ceilings, stone fireplace & expansive windows that bathe the area in natural light while offering stunning views of the lake. The loft features a deluxe master & a versatile area ideal for an office or reading nook. The fully finished basement adds a second living area, 2 BDs, 1BA & laundry room. Outside, enjoy perennial-lined walkways & new perimeter lighting, a relaxing hot tub, & a brick patio for picturesque sunset views. A heated garage with a gym/yoga studio area & 20x26 tin garage for storage & toys round out the convenient features of this one-of-a-kind lakefront property!
View MapBurnett
Webster
5
3 Full
1,836 sq. ft.
1,106 sq. ft.
2006
18 yrs old
OneandOneHalfStory
Residential
4 Car
0 x 0 x
1.17 acres
$3,961
2022
Daylight,Finished
CentralAir
CircuitBreakers
WoodSiding
Dock,SprinklerIrrigation
One,WoodBurning
ForcedAir
Ham
313 Acres
Outbuilding,Other,Sheds,SeeRemarks,Workshop
Composite,Deck,Porch,Screened
SepticTank
Well
Shoreline
Rooms
Size
Level
Bathroom 1
8x7
L
Lower
Bathroom 2
8x10
M
Main
Bathroom 3
8x6
U
Upper
Bedroom 1
25x14
U
Upper
Bedroom 2
13x16
M
Main
Bedroom 3
13x11
M
Main
Bedroom 4
13x13
L
Lower
Bedroom 5
13x18
L
Lower
Rooms
Size
Level
DiningRoom
6x18
M
Main
EntryFoyer
6x6
M
Main
Kitchen
13x18
M
Main
Laundry
10x17
L
Lower
LivingRoom
20x19
M
Main
Loft
13x13
U
Upper
Recreation
14x18
L
Lower
ThreeSeason
12x20
M
Main
Directions
Hwy 35 north to east on Hwy A to left on Hwy T to right on Hwy C to fire # 5276
Listing Agency
Listing courtesy of
Edina Realty, Inc. - Spooner

