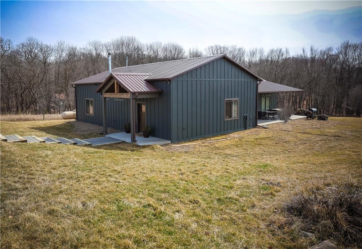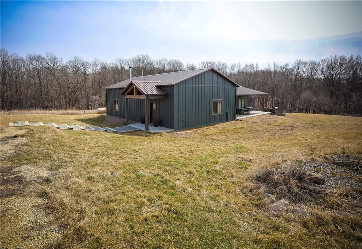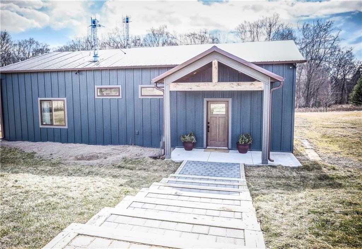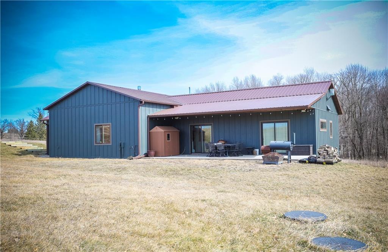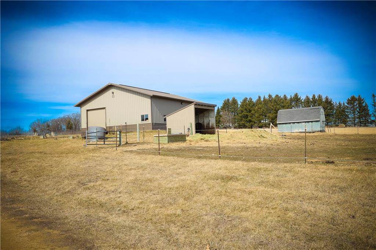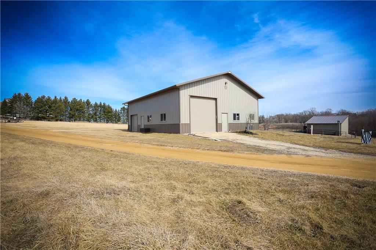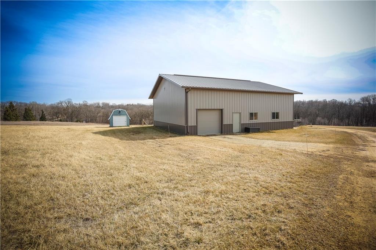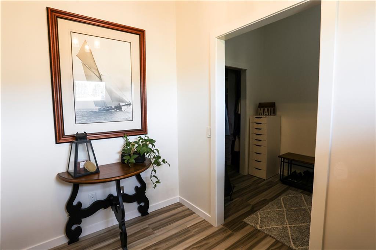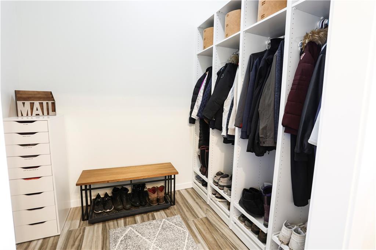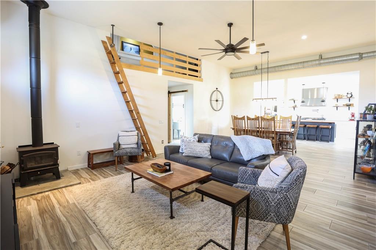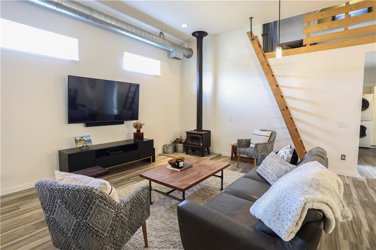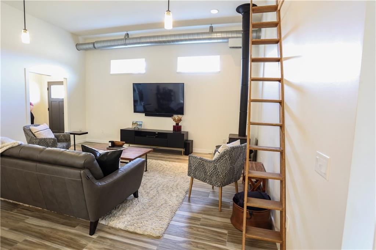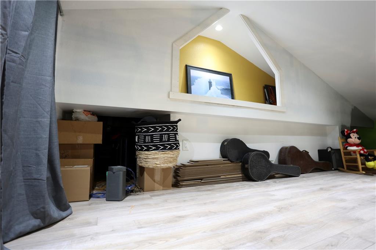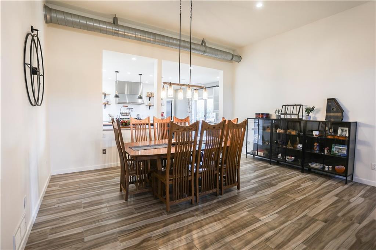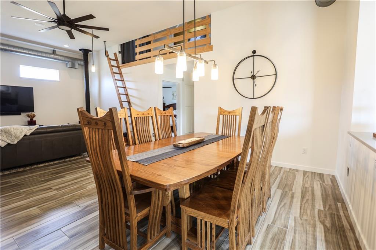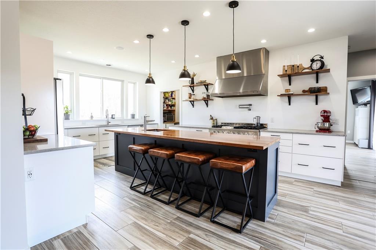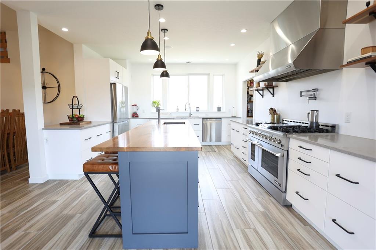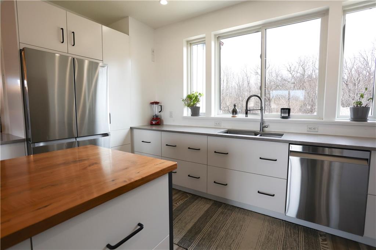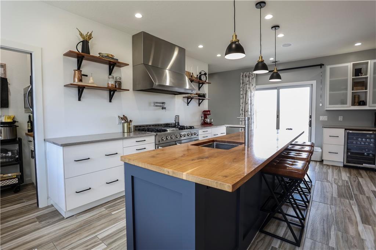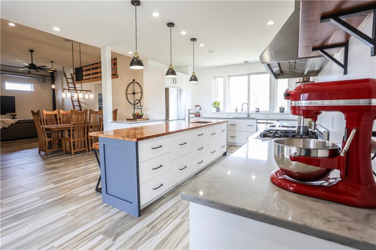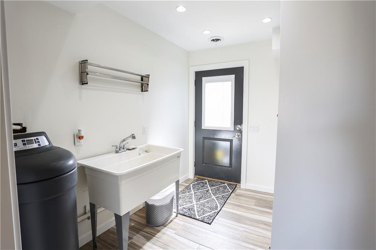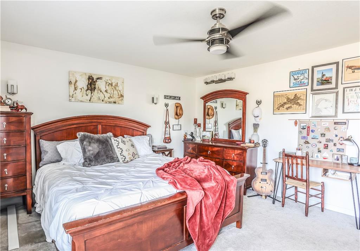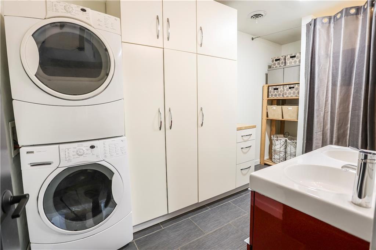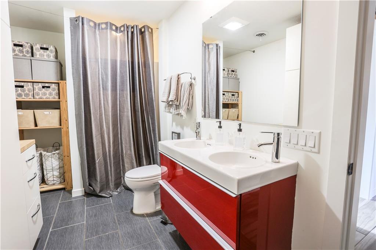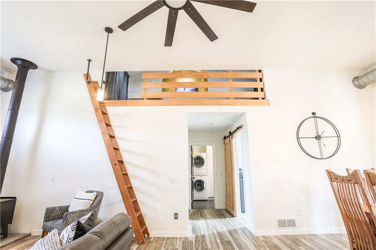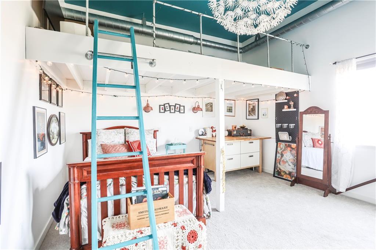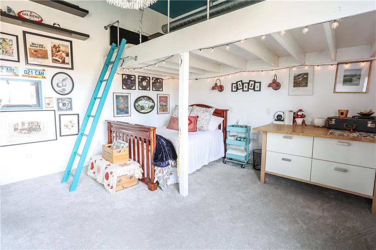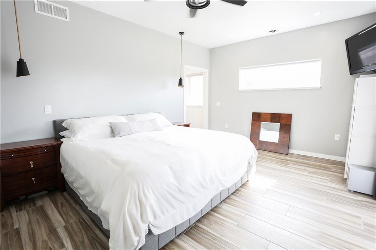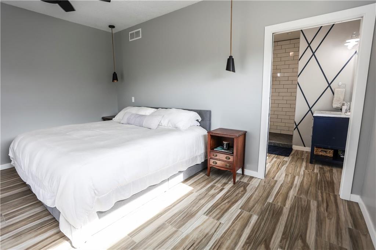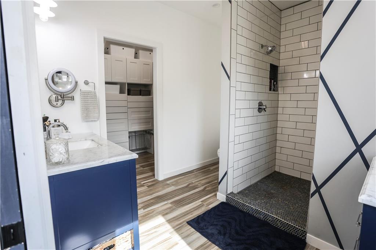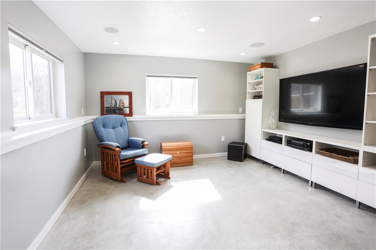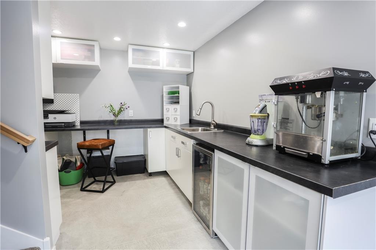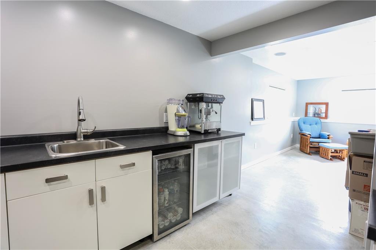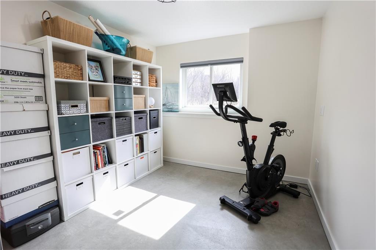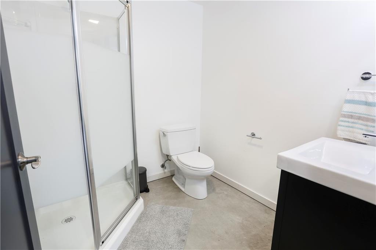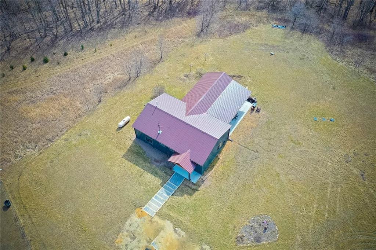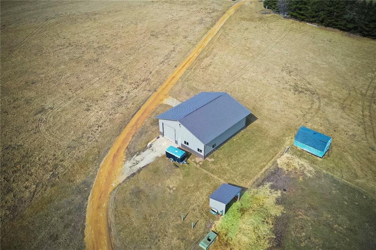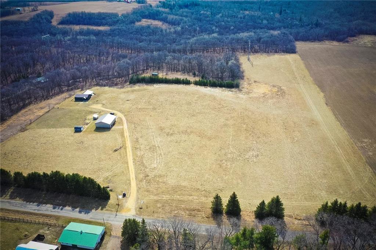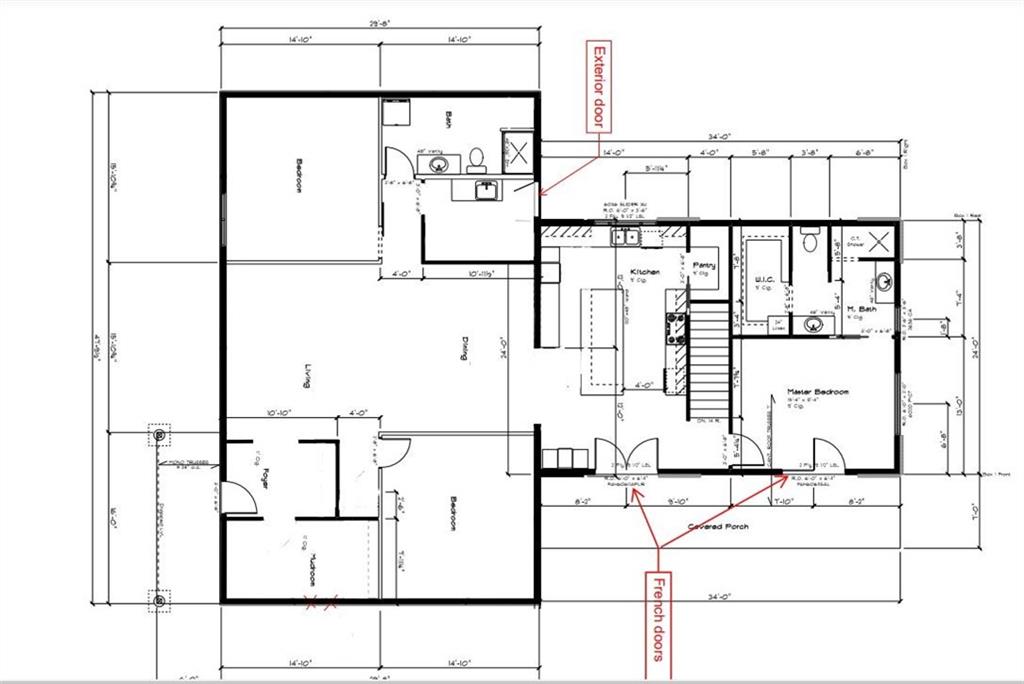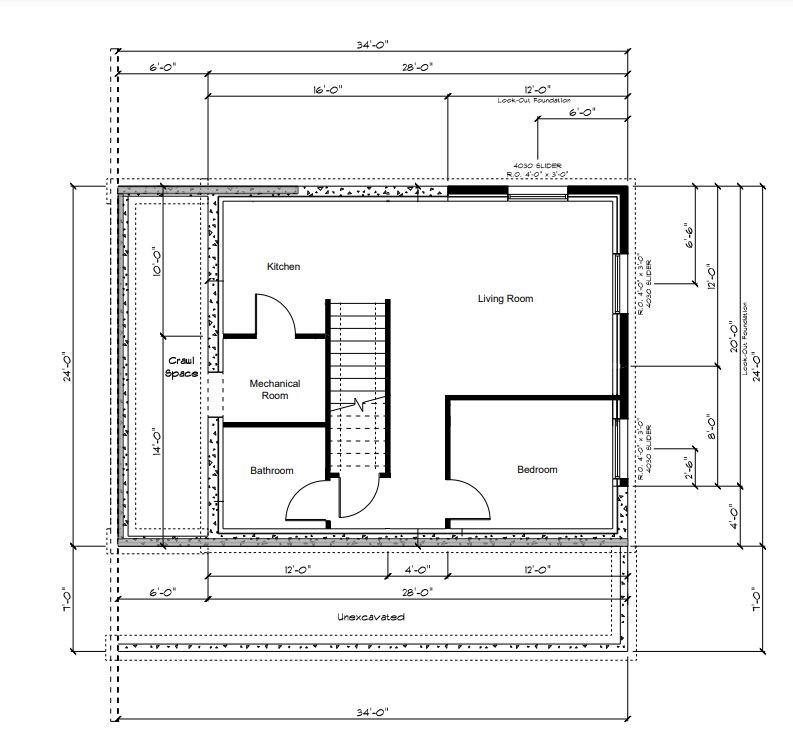W8067 830th Avenue River Falls, WI 54022
$899,000Property Description
Welcome to your dream hobby farm, minutes from River Falls and 30 min from the Twin Cities metro area! The custom home was built with 11-foot ceilings in the main living area, hydronic in-floor heat, a 24 x 16 chef’s kitchen with 10-foot custom walnut island, prep sink, 48” gas range, pot-filler, wine fridge and walk-in butler’s pantry. Just past the kitchen, the primary is separated from the other bedrooms and bathrooms with its ensuite, walk-in closet, and covered porch access. The two bedrooms on the main floor are oversized with one bedroom having 11-foot ceilings and a sleeping/play loft. The daylight basement offers a cozy den, additional bedroom, 3/4 bath, along with an equipment room, and wet bar. Enjoy sunset views from the glass sliding doors in both the kitchen and master. The three outbuildings include a loafing shed, a 14’ by 10’ horse shelter, and a 48’ by 42’ unattached 5+ car garage. New roof April 2024, new flooring & siding 2022, 1 year home warranty included.
View MapPierce
River Falls
4
3 Half
2,179 sq. ft.
800 sq. ft.
2014
10 yrs old
TwoStory
Residential
4 Car
0 x 0 x
20 acres
$3,955.85
2023
Finished
CentralAir
CircuitBreakers
CementSiding
ForcedAir
SepticTank
Private,Well
Rooms
Size
Level
Bedroom 1
16x13
M
Main
Bedroom 2
15x16
M
Main
Bedroom 3
15x16
M
Main
Bedroom 4
12x12
L
Lower
DiningRoom
15x16
M
Main
FamilyRoom
14x14
L
Lower
Rooms
Size
Level
Kitchen 1
16x24
M
Main
Kitchen 2
12x10
L
Lower
LivingRoom
15x16
M
Main
Loft 1
25x6
M
Main
Loft 2
14x16
M
Main
Directions
Hwy 29 East from River Falls, South (right) on 850th, East (left) on 830th to home.
Listing Agency
Listing courtesy of
RE / Max Synergy~river Falls

