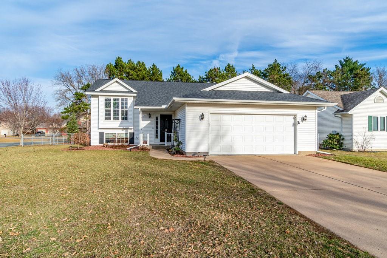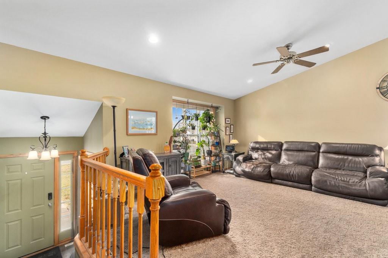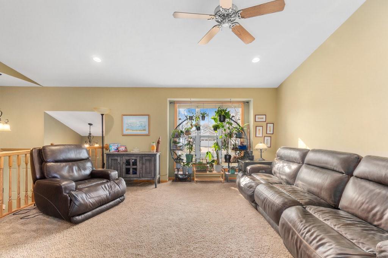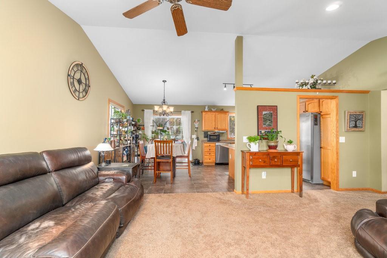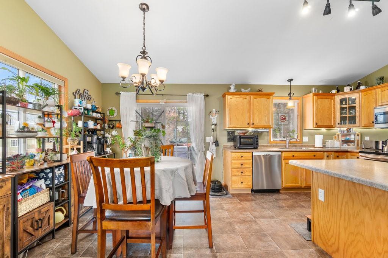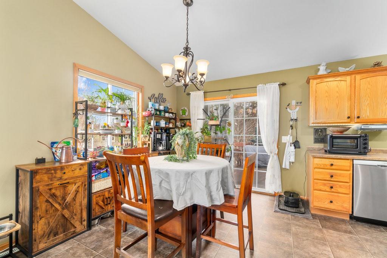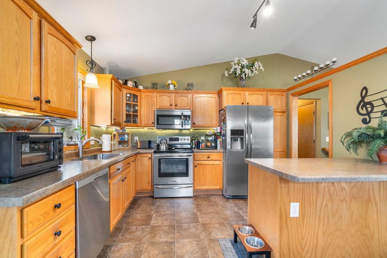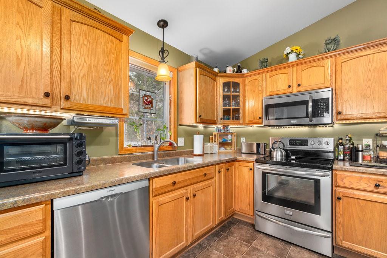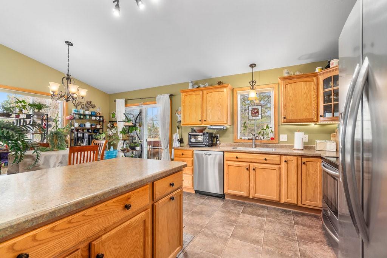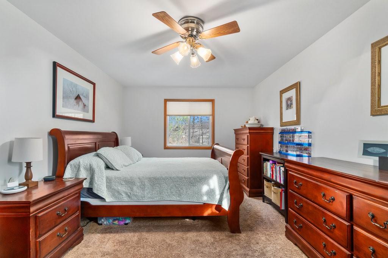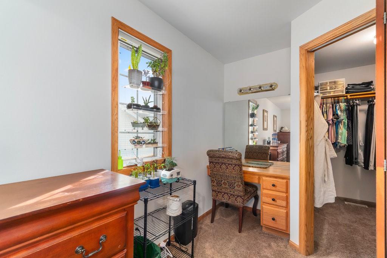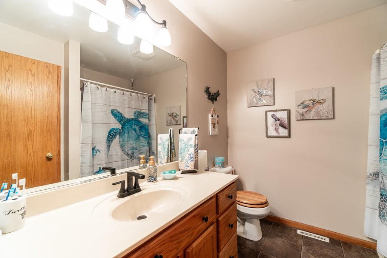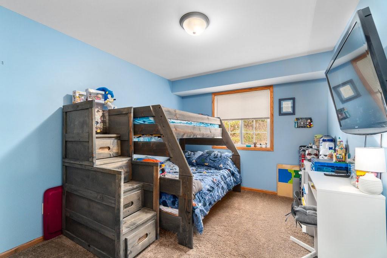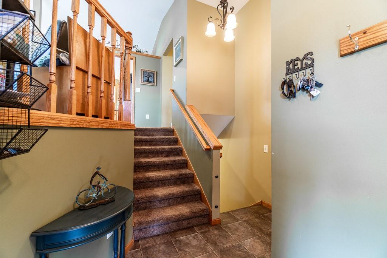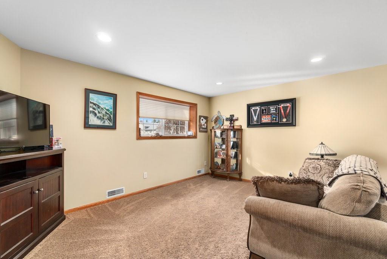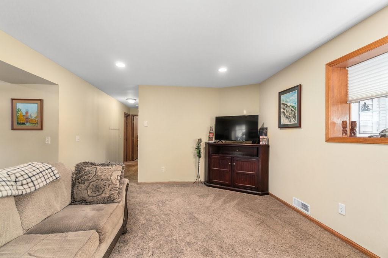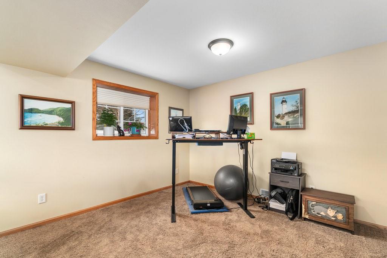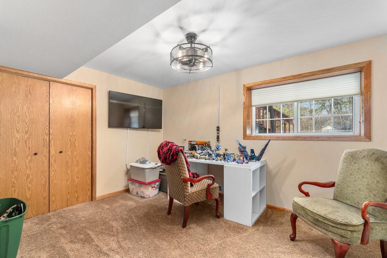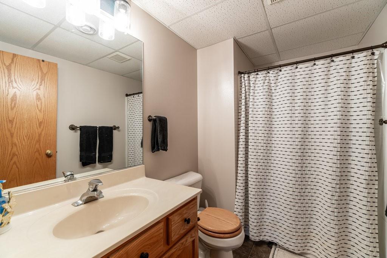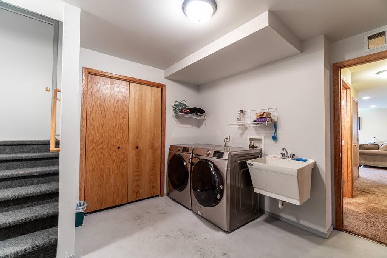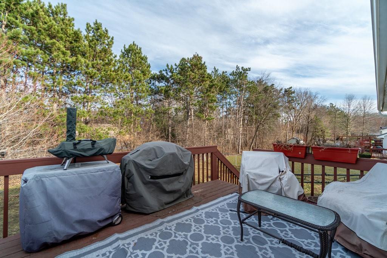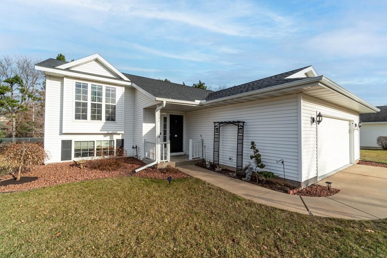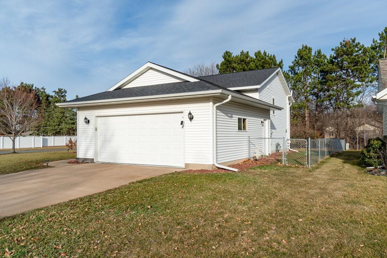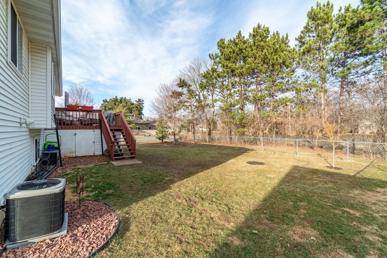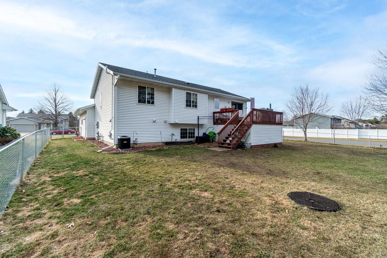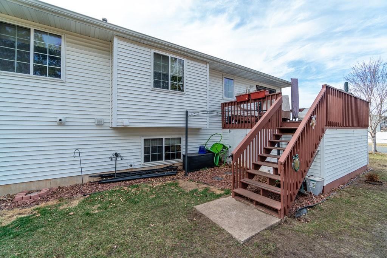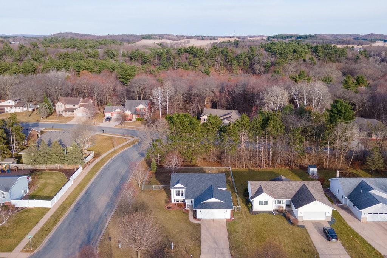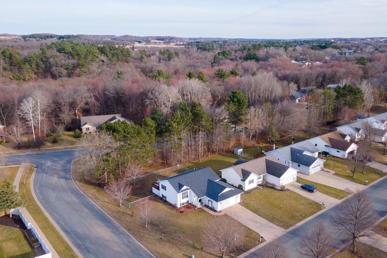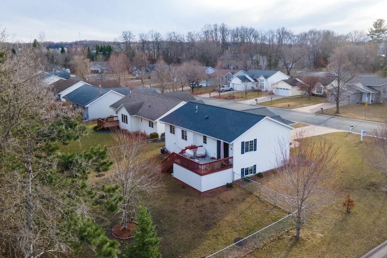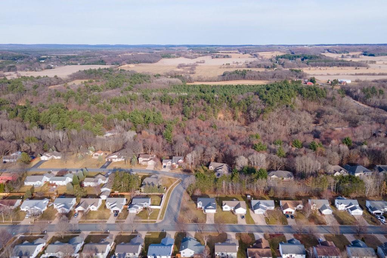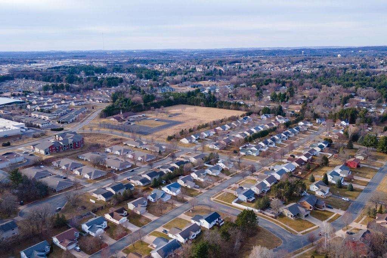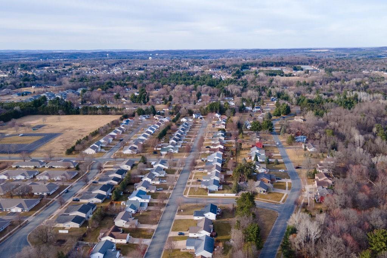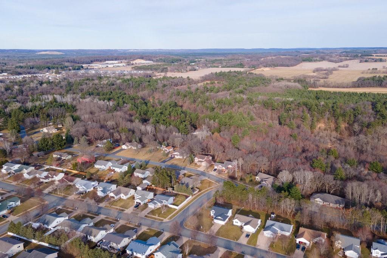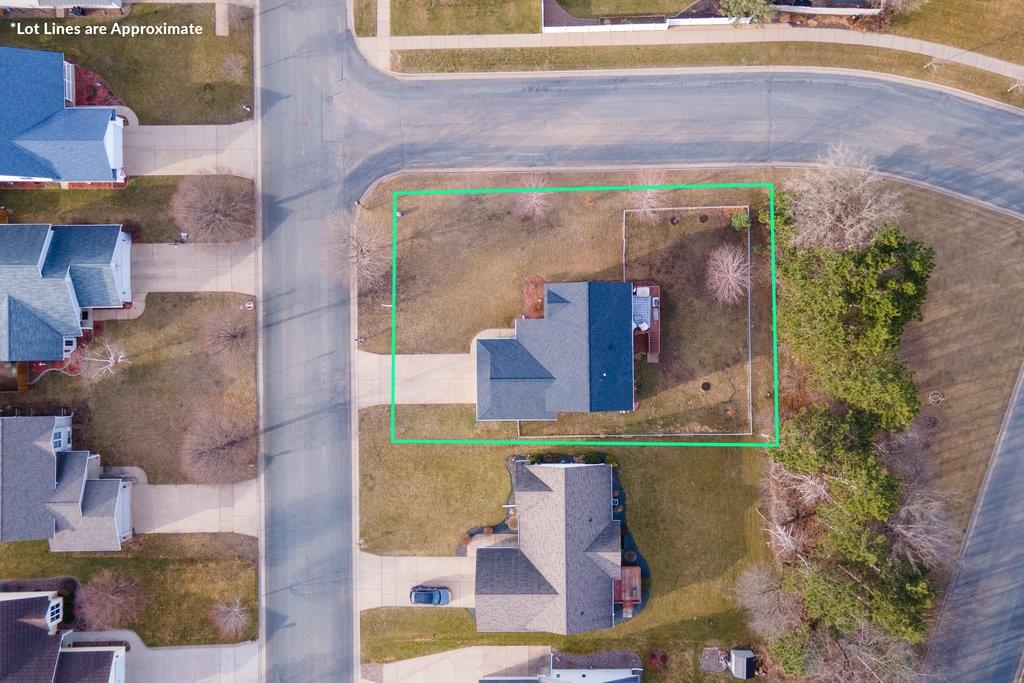3531 Briarcrest Drive Eau Claire, WI 54701
$324,900Property Description
Eau Claire south side listing. Constructed in 2000, with over 2,039 square feet of meticulously designed living space. As you step inside, you are greeted by vaulted ceilings and an open-concept floor plan that blends the living, dining, and kitchen areas—creating an expansive atmosphere filled with natural light. The kitchen is equipped with modern stainless appliances and offers generous space for culinary exploration and social gatherings. The living room extends an invitation to unwind, featuring access to a charming deck that overlooks a fenced backyard. The master suite is a sanctuary of comfort, complete with a walk-in closet and a make-up vanity. Recent updates include a new roof installed in 2020 and a laundry area. The property's practicality is further accentuated by a two-car garage, providing convenient entry to both levels of the home. Situated near Robbins Elementary, this home promises a perfect blend of suburban tranquility and easy access to local amenities.
View MapEau Claire
Eau Claire
3
2 Full
1,149 sq. ft.
890 sq. ft.
2000
24 yrs old
BiLevel
Residential
2 Car
0 x 0 x
$4,133
2022
Full,PartiallyFinished
CentralAir
CircuitBreakers
VinylSiding
ForcedAir
PublicSewer
Public
Rooms
Size
Level
Bathroom 1
—
L
Lower
Bathroom 2
—
L
Lower
Bedroom 1
10x12
M
Main
Bedroom 2
11x12
L
Lower
Bedroom 3
11x18
M
Main
Rooms
Size
Level
DiningRoom
9x12
M
Main
FamilyRoom
13x17
L
Lower
Kitchen
10x12
M
Main
Laundry
10x12
L
Lower
LivingRoom
13x16
M
Main
Directions
Hamilton East of Robbins School to the right on Ridgeway to the right on Springbrook to Briarcrest Dr.
Listing Agency
Listing courtesy of
Chippewa Valley Real Estate, Llc

