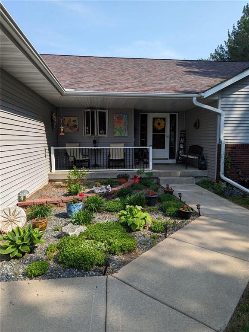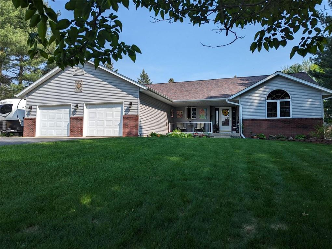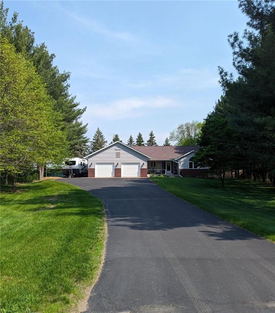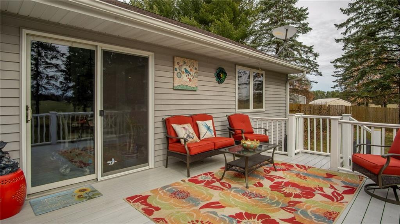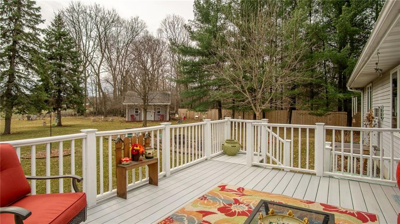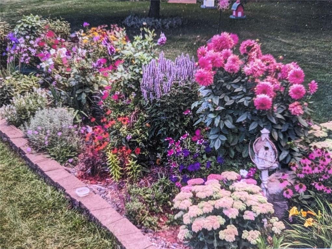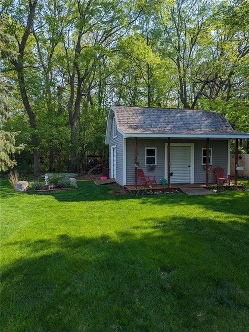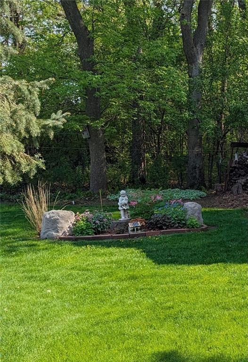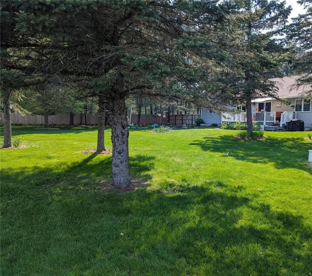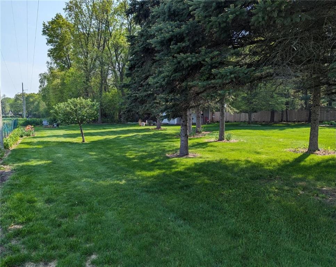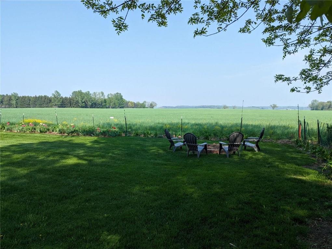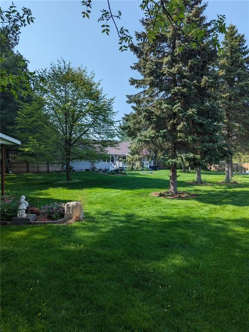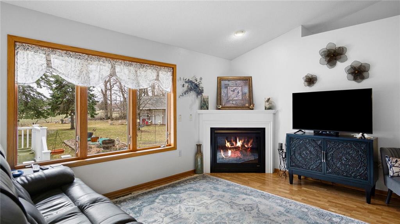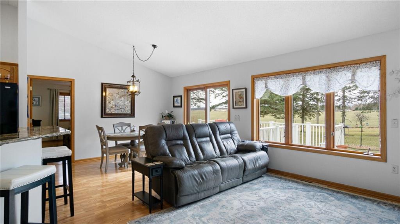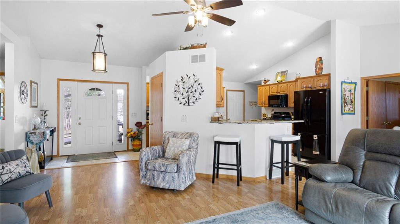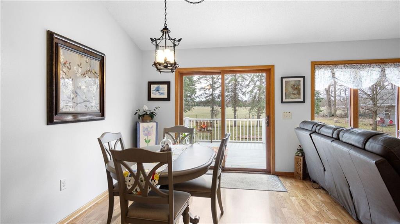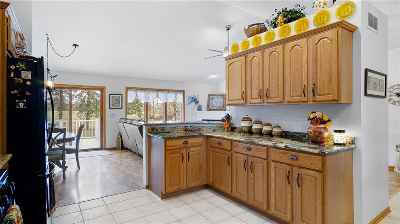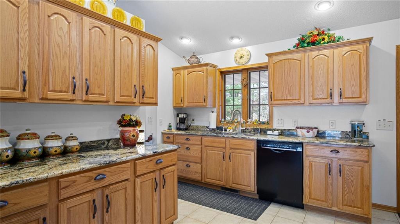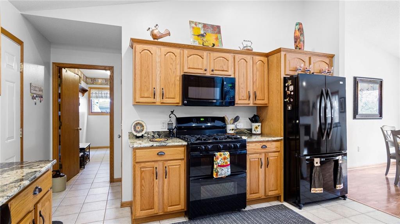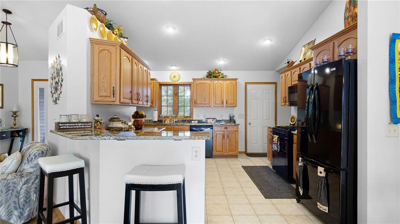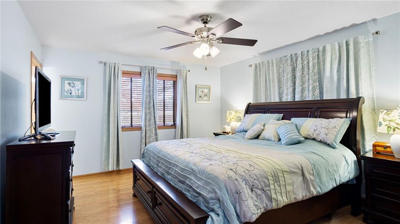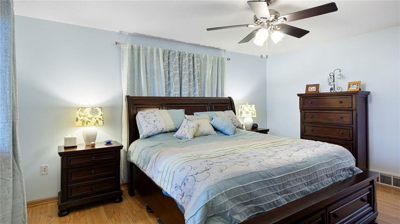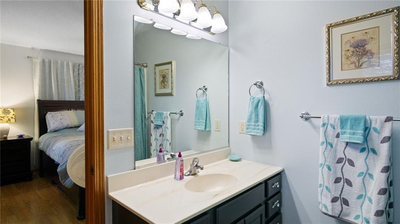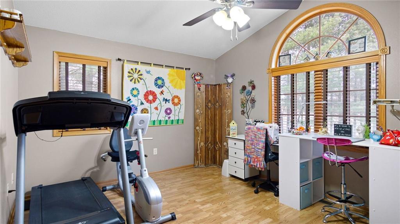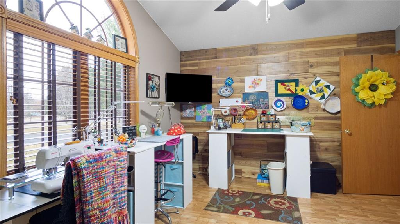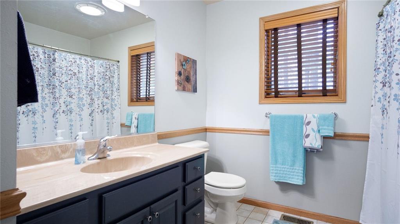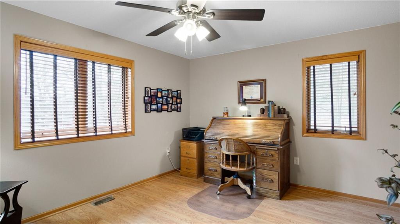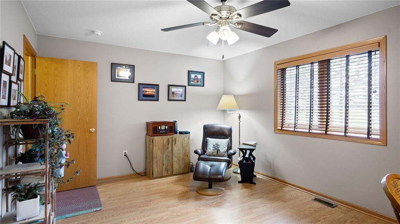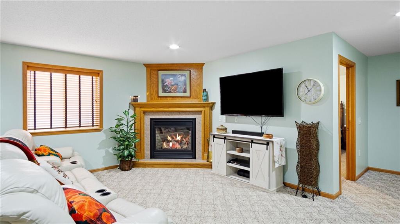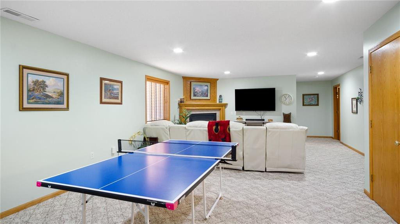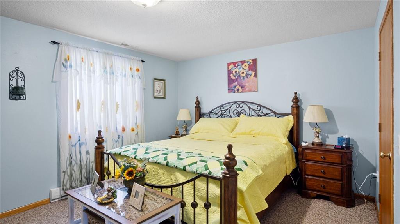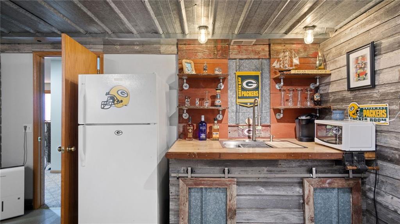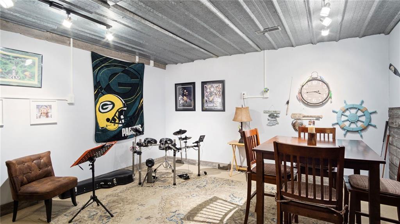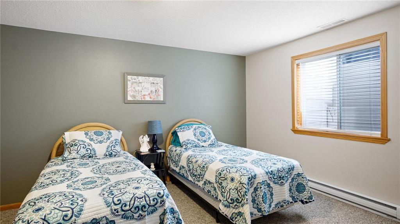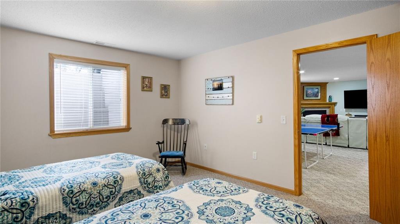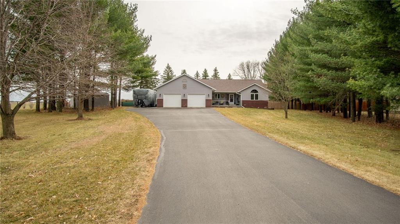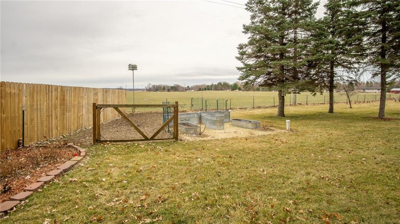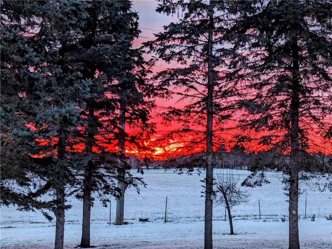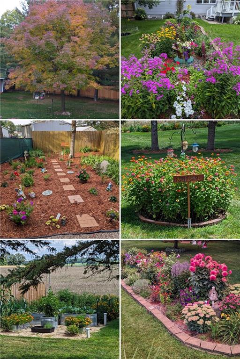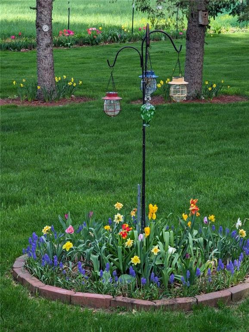E5684 695th Avenue Menomonie, WI 54751
$454,000Property Description
This residence offers attractive curb appeal w/mature landscaping, entry porch, & a tranquil backyard retreat. Single-level layout is highlighted by a spacious great room w/gas fireplace, vaulted ceilings, & picturesque vistas of the meticulously landscaped backyard. A generously sized updated kitchen boasts stunning new granite countertops. Primary suite offers a secluded ensuite. Two additional bedrooms in a split-floor plan w/full bathroom on same level. Main-floor laundry room w/kitchen pantry for convenience. Finished basement w/large family room, 2nd gas fireplace, full bathroom, 2 more bedrooms, storage areas, and private retreat -complete with wet bar- for entertainment! Delight in the perennial gardens & vegetable garden from low-maintenance deck. This expansive backyard hosts a 16X20 storage shed with roll-up doors, electricity, loft storage, & welcoming front porch. New roof on house in 2016, & ample side parking for your RV and boat. North of I-94. Pre Inspection included.
View MapDunn
Menomonie
5
3 Full
1,680 sq. ft.
1,401 sq. ft.
2003
21 yrs old
OneStory
Residential
2 Car
224 x 150 x 89 x 256
$4,603
2023
EgressWindows,Full,PartiallyFinished
CentralAir
CircuitBreakers
Brick,VinylSiding
Two,GasLog
ForcedAir
Sheds
Composite,Deck
SepticTank
Private,Well
Residential
Rooms
Size
Level
Bathroom 1
8x8
L
Lower
Bathroom 2
11x8
M
Main
Bathroom 3
7x8
M
Main
Bedroom 1
15x12
L
Lower
Bedroom 2
15x13
M
Main
Bedroom 3
15x11
M
Main
Bedroom 4
14x12
L
Lower
Bedroom 5
15x12
M
Main
Rooms
Size
Level
DiningRoom
13x10
M
Main
EntryFoyer
8x8
M
Main
FamilyRoom
26x17
L
Lower
Kitchen
15x15
M
Main
Laundry
13x5
M
Main
LivingRoom
15x17
M
Main
Other
16x14
L
Lower
Directions
From I-94, take Exit 41 north to Hwy 25, Right (East) on County Rd BB, take the 1st right (East) onto 708th Ave., take the 3rd right onto 564th St., follow until turns into 695th Ave at left hand turn. House on corner of 695th Ave.
Listing Agency
Listing courtesy of
RE / Max Affiliates~menomonie

